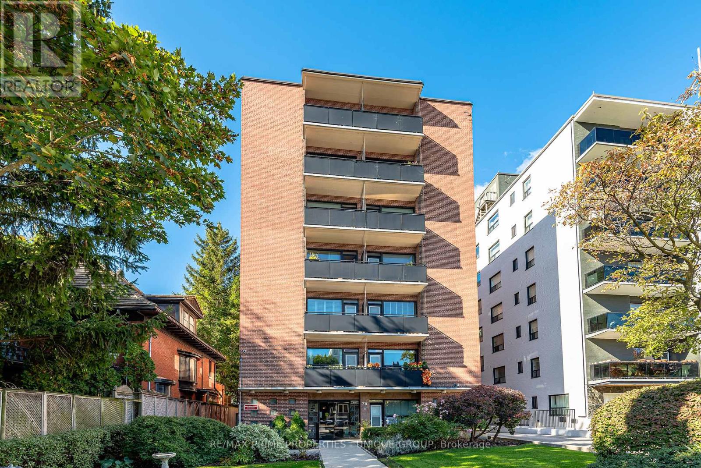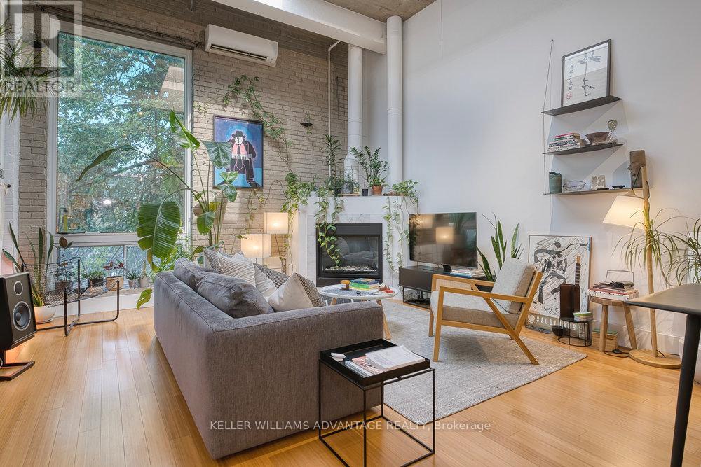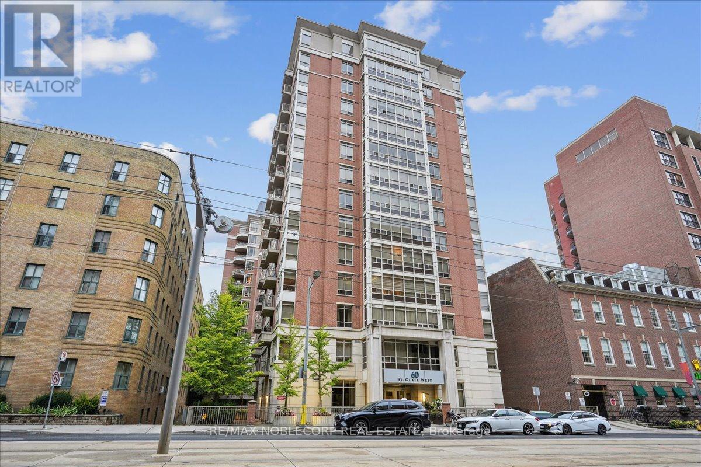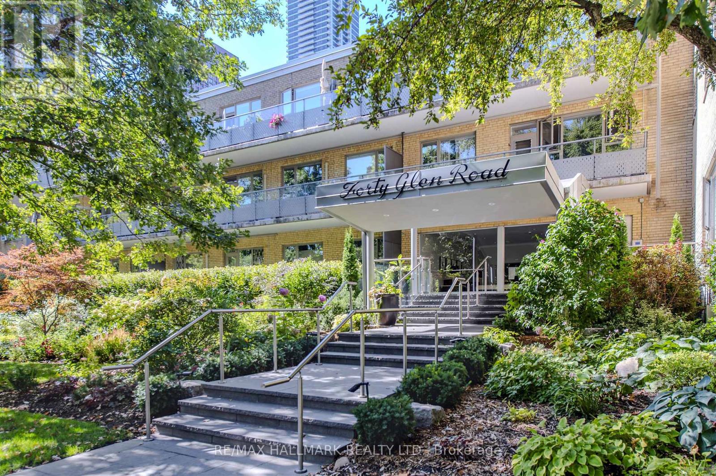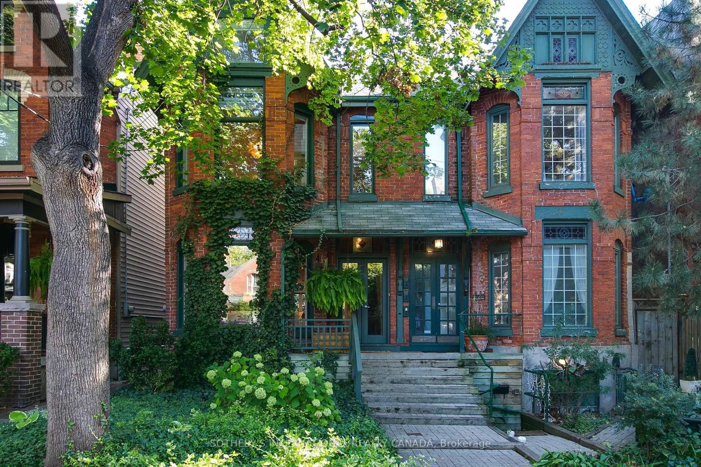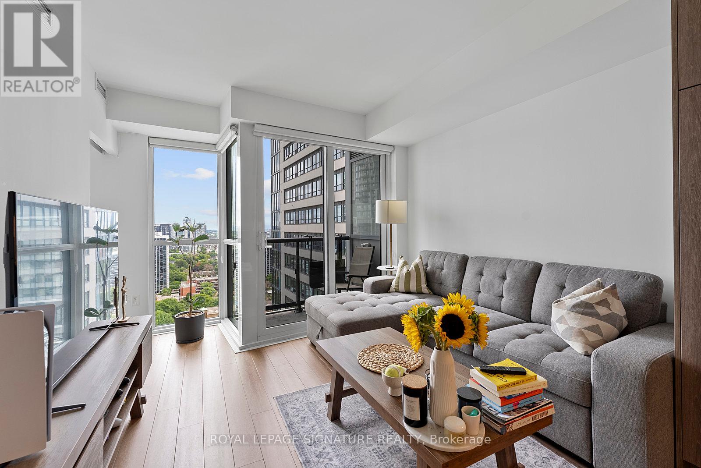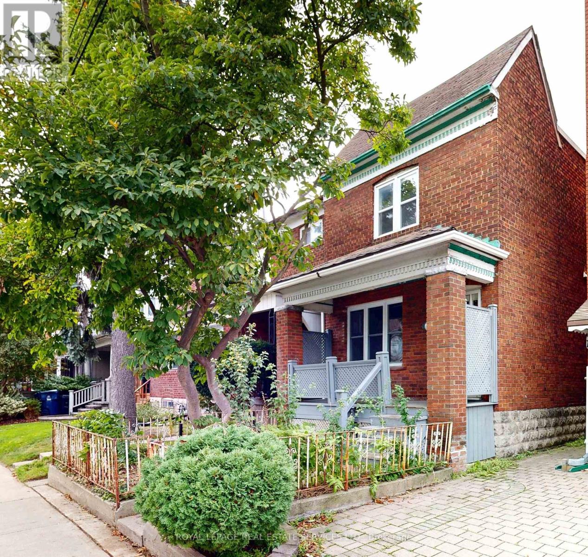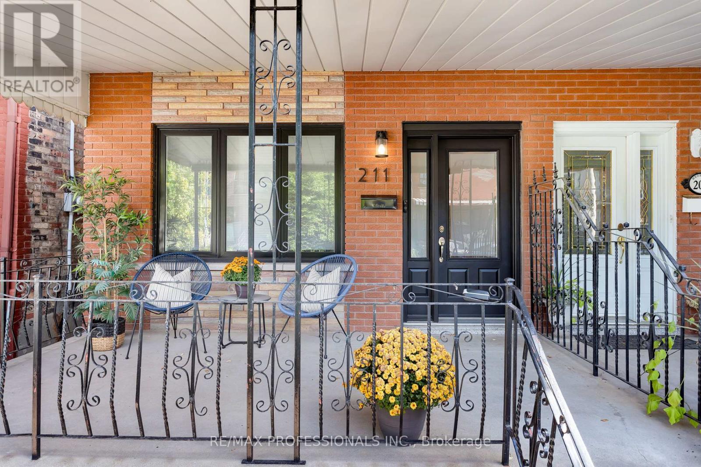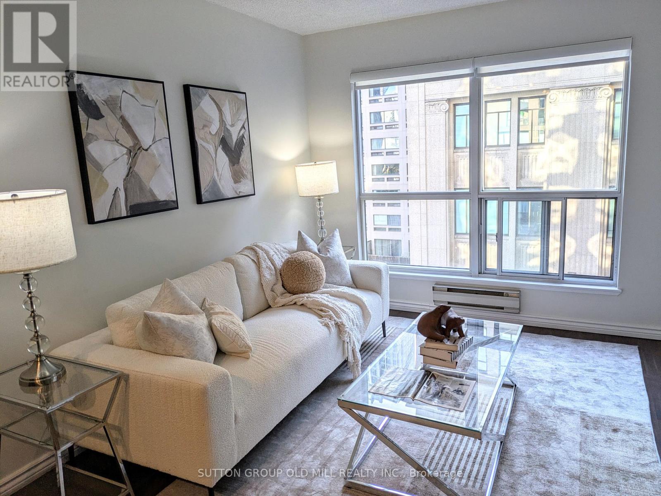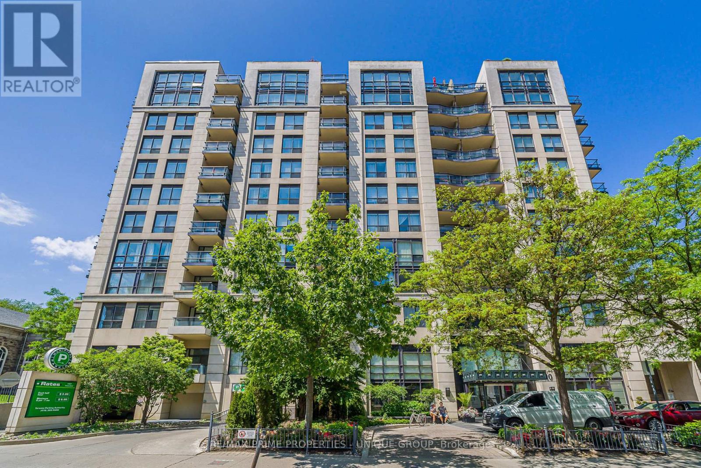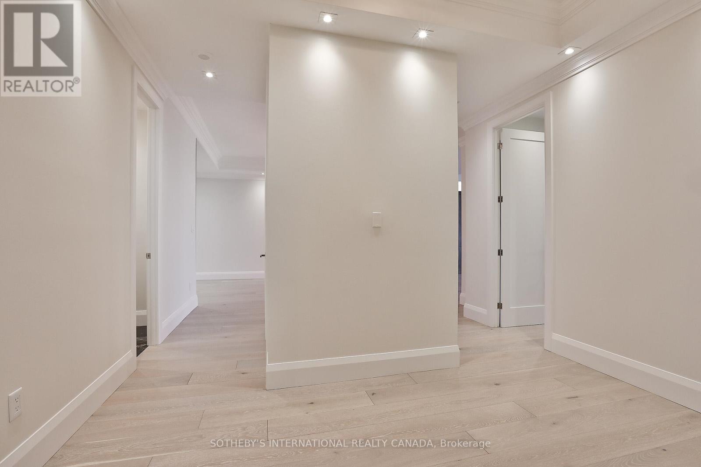
Highlights
Description
- Time on Housefulnew 6 days
- Property typeSingle family
- Neighbourhood
- Median school Score
- Mortgage payment
Experience refined urban living in this impeccably renovated 2,300 square feet suite. Thoughtfully designed to combine modern luxury with timeless elegance. Every detail has been carefully crafted, from the chef-inspired gourmet kitchen with high-end appliances, custom cabinetry, and sleek quartz countertops to the spa-like bathrooms that provide a sanctuary of relaxation. The spacious, open-concept living area enhanced by custom built-ins, two gas fireplaces, and expansive floor-to-ceiling windows that fill the space with natural light. Step outside on to your private terrace with a gas line for a BBQ and heat lamp, perfect for year-round entertaining. Located in an exclusive boutique building with only 60 residences. Amenities include concierge service, valet parking, and ample visitor parking. Just steps away, you'llfind Yorkville's finest shopping, renowned restaurants, and vibrant cultural landmarks. This is more than just a home it's a lifestyle. Don't miss your chance to live in this extraordinary suite in one of Toronto's most coveted neighborhoods. (id:63267)
Home overview
- Cooling Central air conditioning
- Heat source Natural gas
- Heat type Forced air
- # parking spaces 1
- Has garage (y/n) Yes
- # full baths 2
- # half baths 1
- # total bathrooms 3.0
- # of above grade bedrooms 2
- Flooring Hardwood
- Has fireplace (y/n) Yes
- Community features Pet restrictions
- Subdivision Annex
- View View, city view
- Directions 1415765
- Lot size (acres) 0.0
- Listing # C12451675
- Property sub type Single family residence
- Status Active
- 2nd bedroom 5.36m X 3.2m
Level: Flat - Eating area 5.23m X 4.32m
Level: Flat - Living room 7.19m X 4.52m
Level: Flat - Foyer 4.22m X 2.06m
Level: Flat - Dining room 4.93m X 4.22m
Level: Flat - Kitchen 5.23m X 4.32m
Level: Flat - Primary bedroom 5.69m X 5.31m
Level: Flat
- Listing source url Https://www.realtor.ca/real-estate/28965955/1101-99-avenue-road-toronto-annex-annex
- Listing type identifier Idx

$-7,613
/ Month

