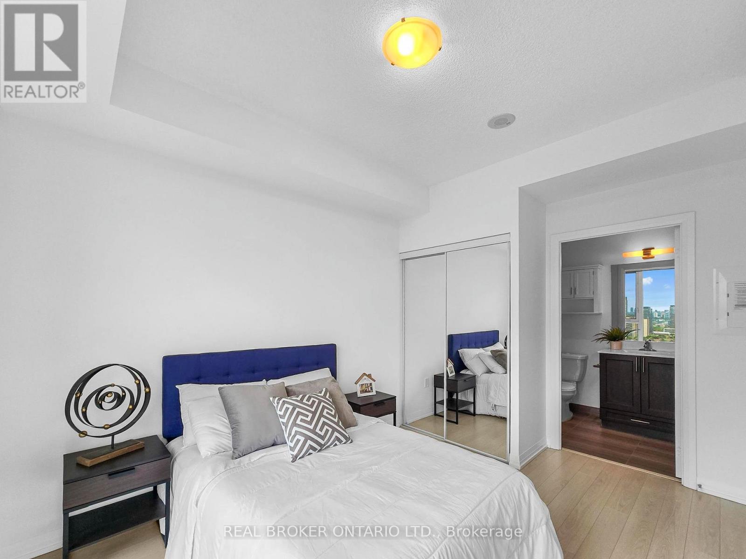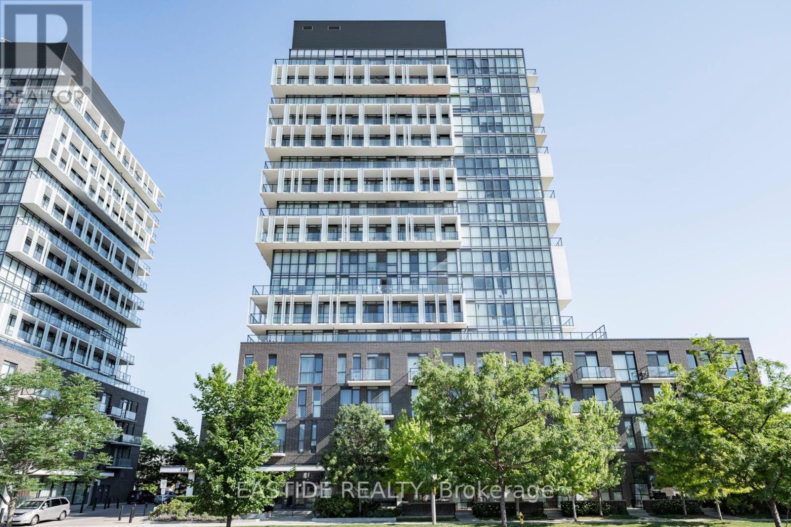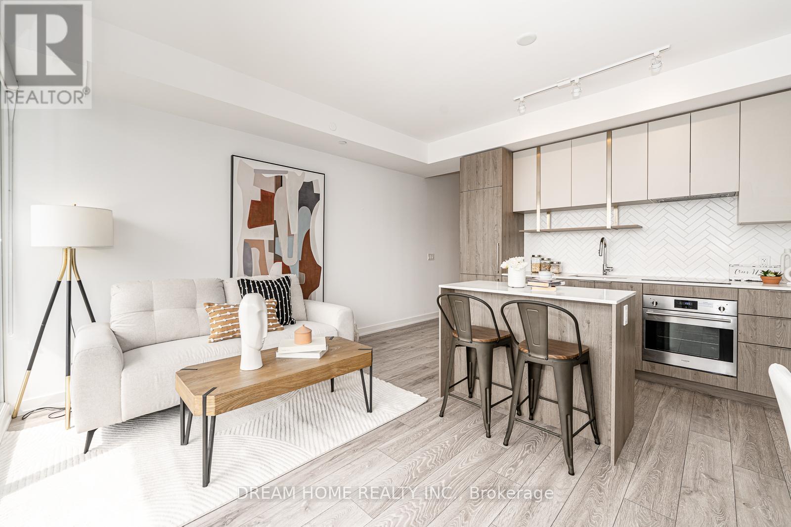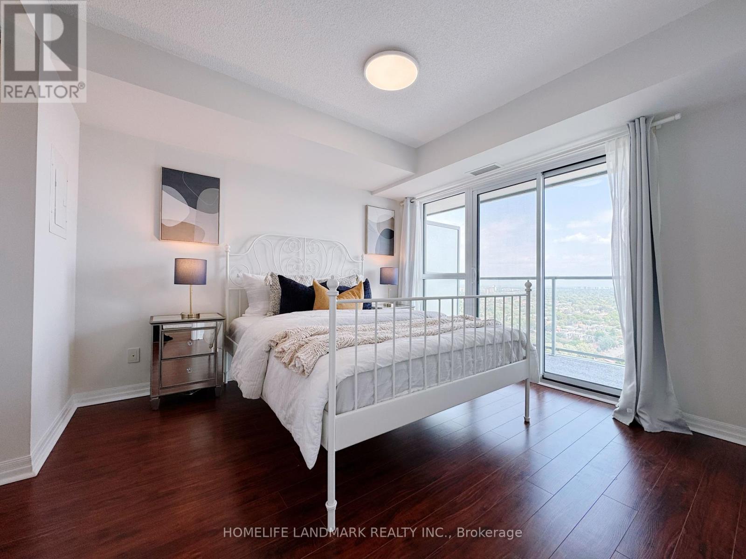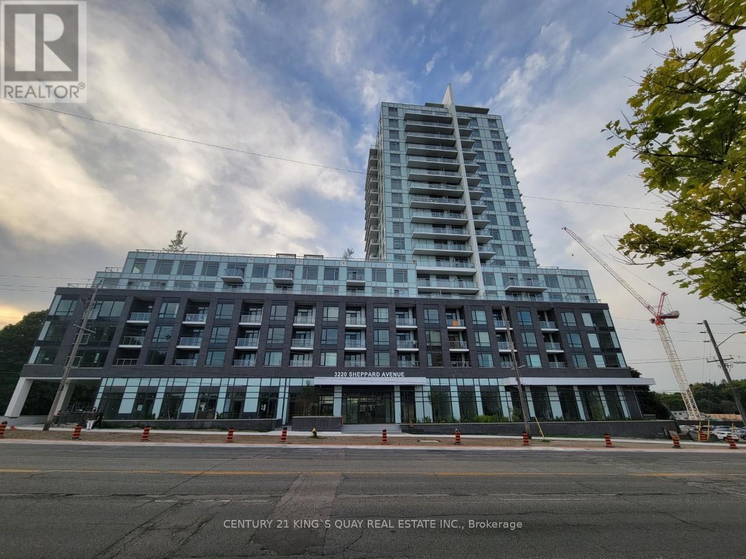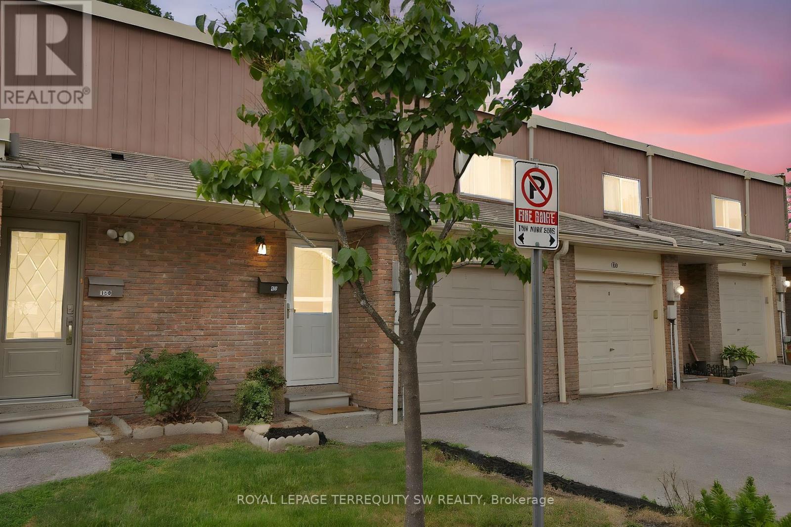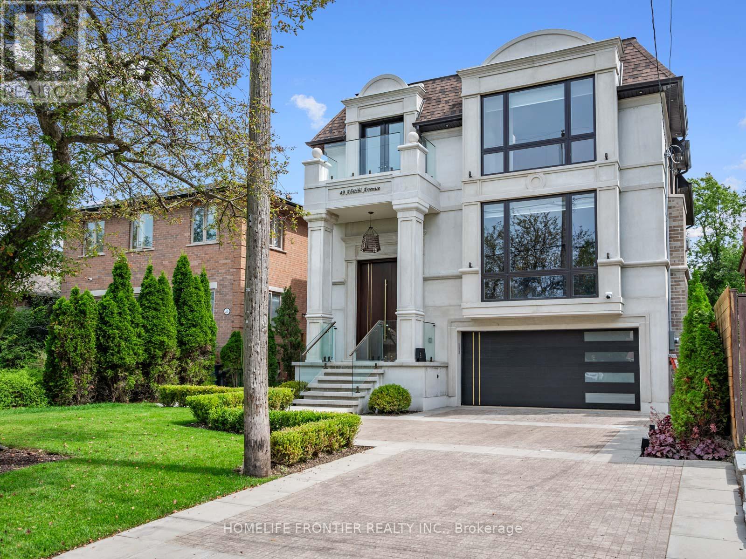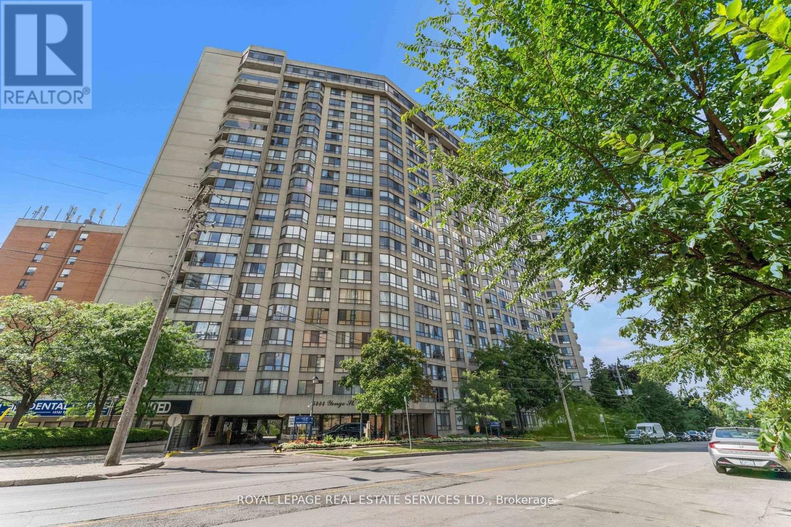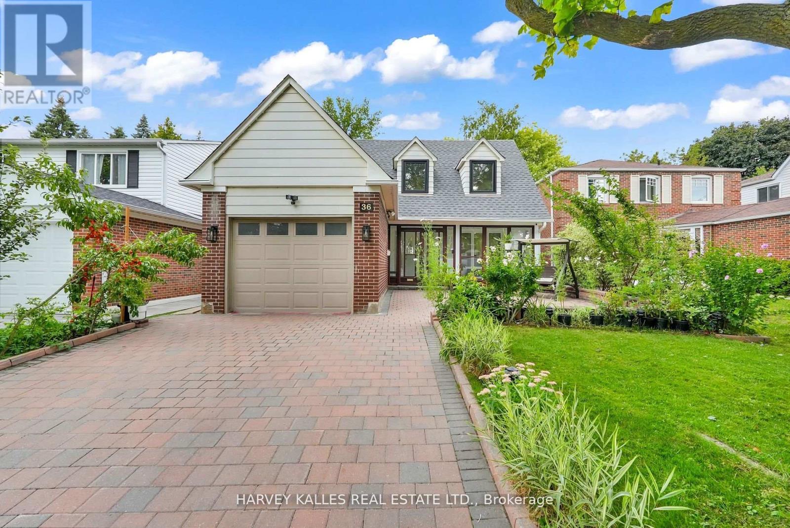- Houseful
- ON
- Toronto
- Don Valley Village
- 708 3300 Don Mills Rd
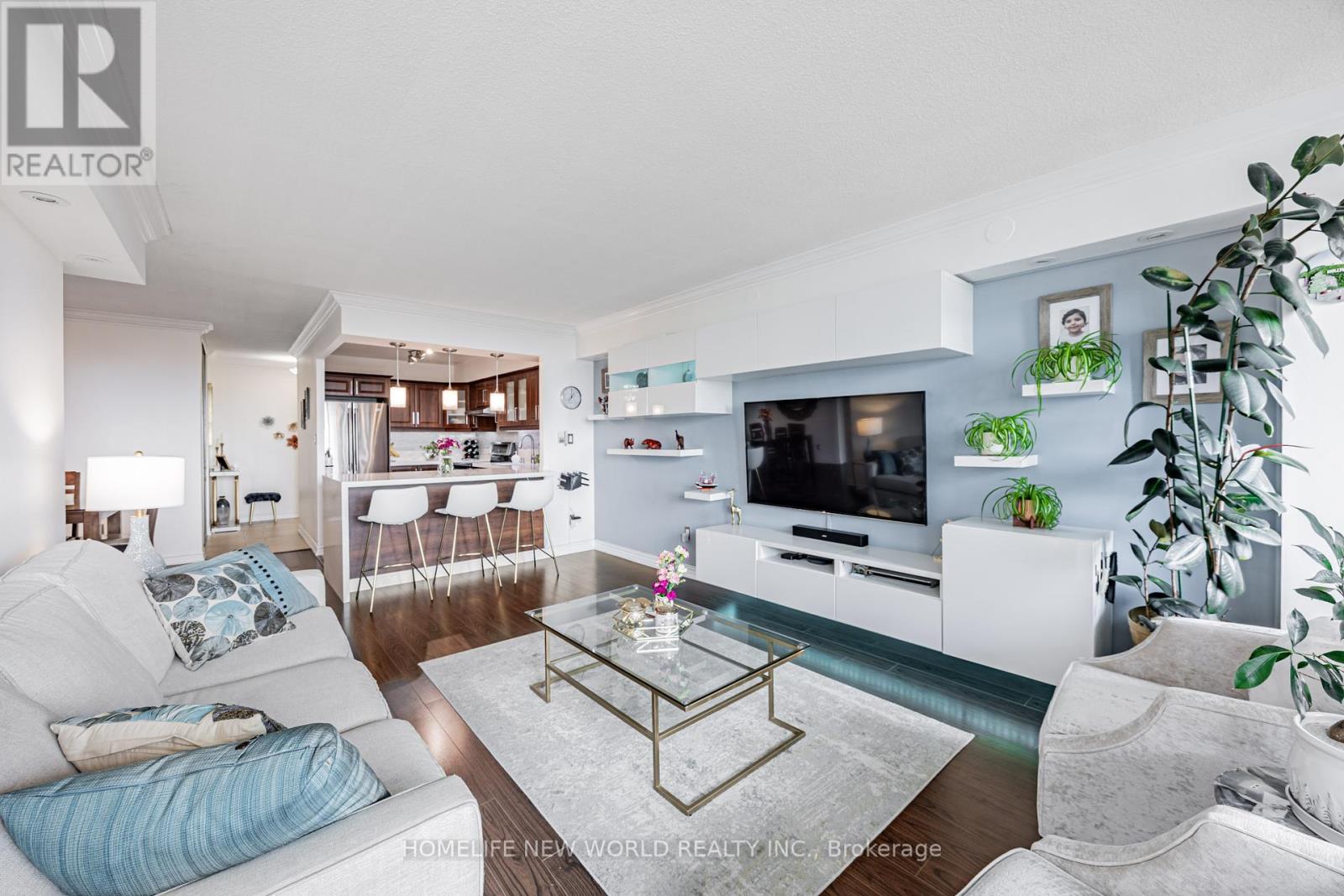
Highlights
Description
- Time on Houseful11 days
- Property typeSingle family
- Neighbourhood
- Median school Score
- Mortgage payment
Absolutely Stunning! Rare 3 Bedroom, 2 Bathroom South-Facing Corner Suite With Breathtaking, Unobstructed Views Of The Toronto Skyline & CN Tower. Open Concept Layout Features Crown Moulding, Elegant Pot Lights & Quality Finishes Throughout. Gorgeous Kitchen With Quartz Waterfall Countertops, Porcelain Tiles & Stainless Steel Appliances. The Main Bathroom Has Been Fully Renovated, And Pride Of Ownership Shines In Every Detail. Rare Offering With Three Parking Spaces(Including One Tandem)! Maintenance Fees Include Rogers 1GB Internet, TV Cable, Hydro & All Extras. Sun-Filled Home In A Prime Location Minutes To Fairview Mall, 401/404, Sheppard Subway, Parks &Excellent Schools. Easily One Of The Finest Units In The Building A True Gem For The Lucky Buyer. $$$$ in upgrades incl. open concept kitchen with new cabinets, quartz counters, renovated bath, crown moulding, pot lights, built-in storage, balcony upgrades, upgraded breaker panel. Truly pride of ownership throughout. (id:63267)
Home overview
- Cooling Window air conditioner
- Heat source Natural gas
- Heat type Radiant heat
- Has pool (y/n) Yes
- # parking spaces 3
- Has garage (y/n) Yes
- # full baths 1
- # half baths 1
- # total bathrooms 2.0
- # of above grade bedrooms 3
- Flooring Laminate
- Community features Pet restrictions
- Subdivision Don valley village
- Lot size (acres) 0.0
- Listing # C12362338
- Property sub type Single family residence
- Status Active
- 3rd bedroom 4.36m X 2.55m
Level: Flat - Kitchen 3.93m X 2.7m
Level: Flat - 2nd bedroom 4.36m X 2.62m
Level: Flat - Laundry 2.26m X 1.71m
Level: Flat - Dining room 3.68m X 3.17m
Level: Flat - Living room 5.56m X 3.73m
Level: Flat - Primary bedroom 4.95m X 3.43m
Level: Flat
- Listing source url Https://www.realtor.ca/real-estate/28772502/708-3300-don-mills-road-toronto-don-valley-village-don-valley-village
- Listing type identifier Idx

$-671
/ Month




