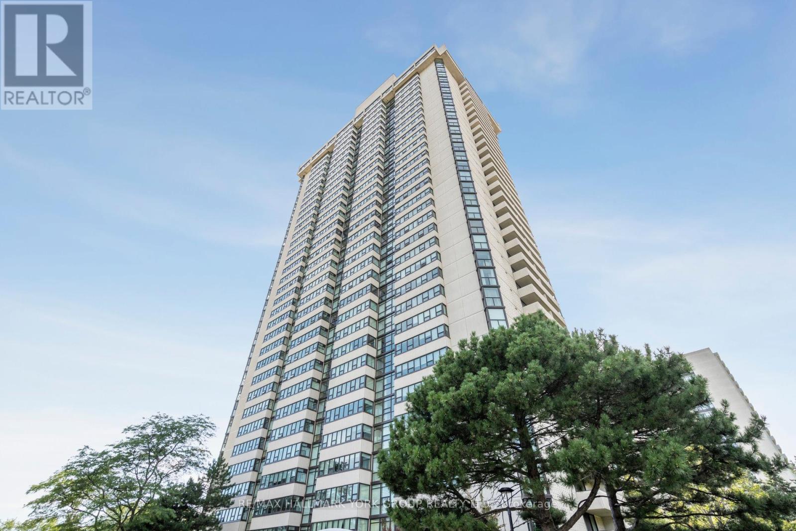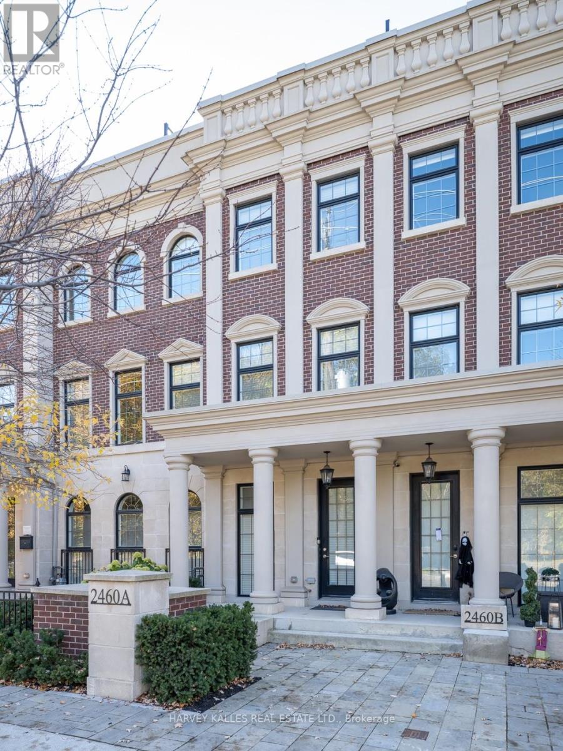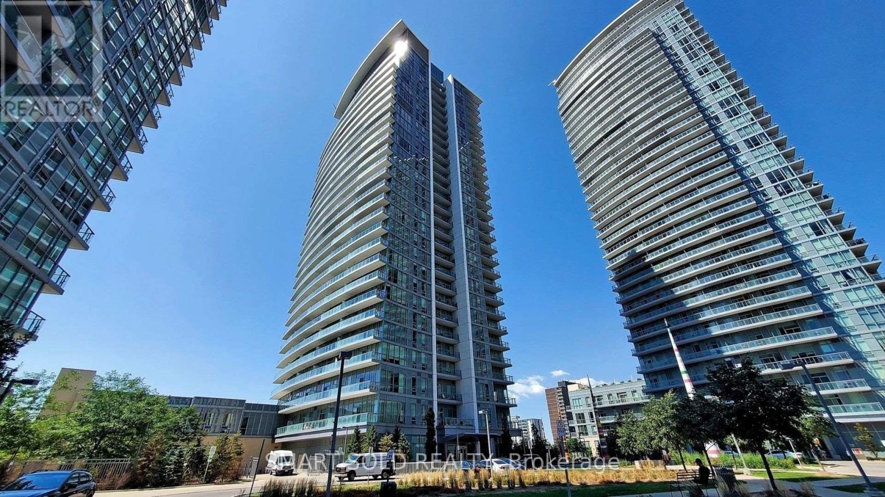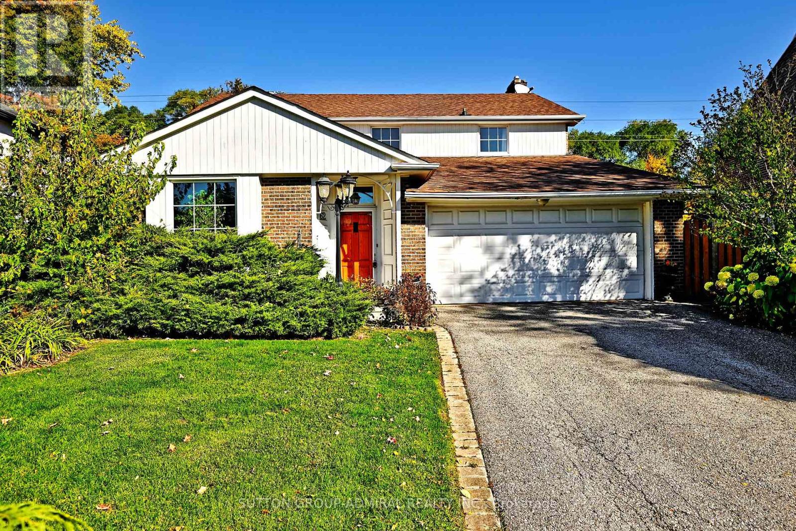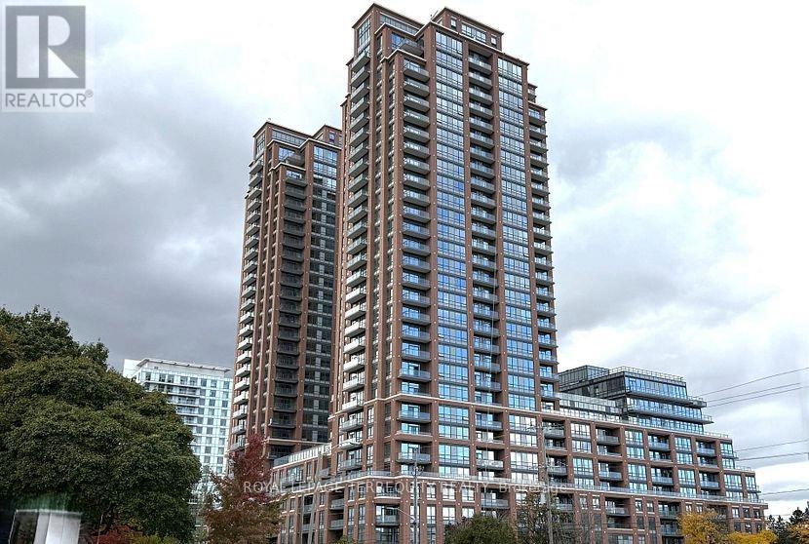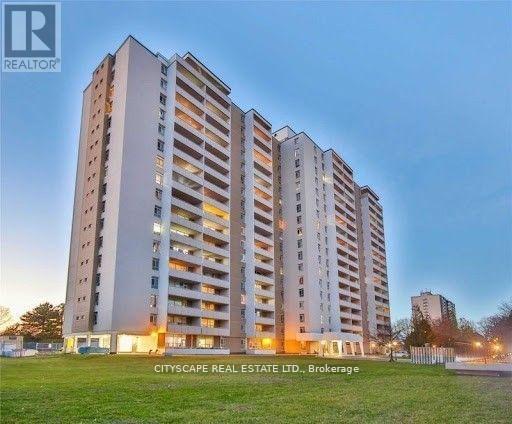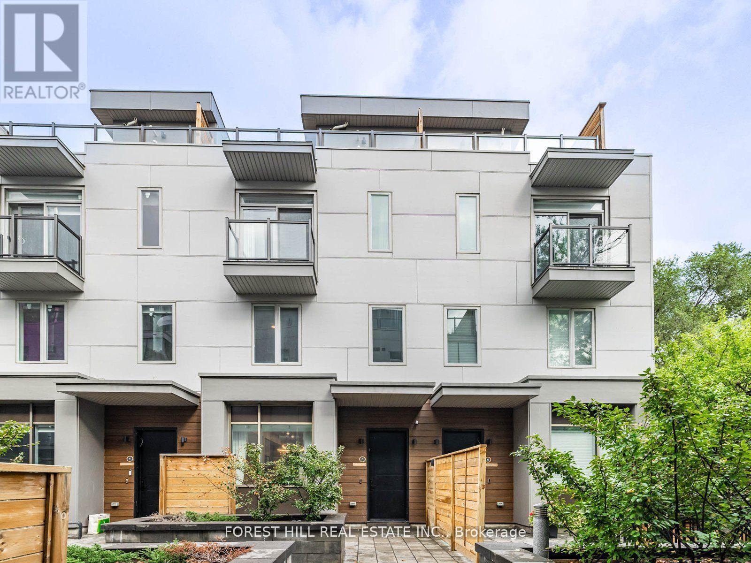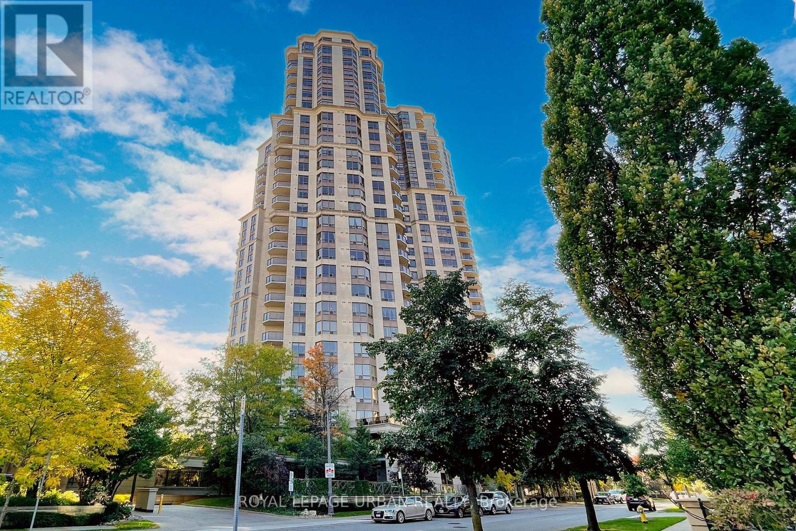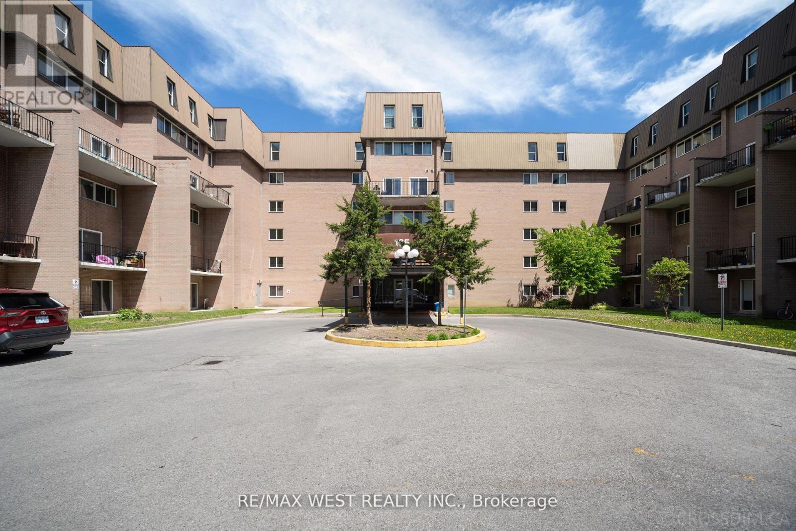- Houseful
- ON
- Toronto
- Don Valley Village
- 71 Bloorview Pl
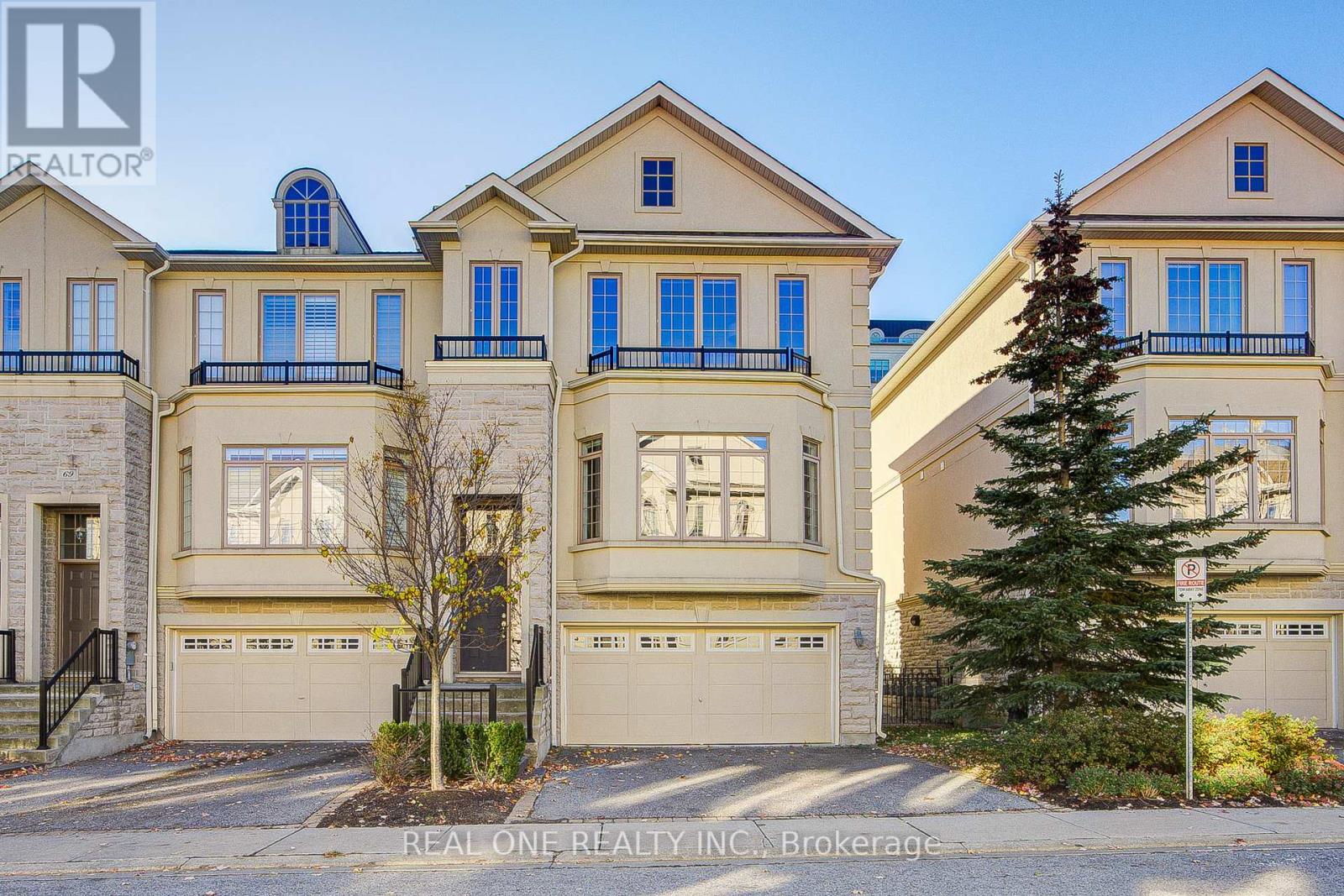
Highlights
Description
- Time on Housefulnew 6 hours
- Property typeSingle family
- Neighbourhood
- Median school Score
- Mortgage payment
Luxury living in the heart of North York. Bright & Spacious End unit with direct access to Aria Condo's first-class amenities* Extensive upgrades include quartz countertops, backsplash, marble bathroom, central vacuum, Flat Ceiling throughout*Closet Originers* Features a private front staircase and a finished lower level with walk-out access to the yard* Gas BBQ hookup available* The owner has made numerous upgrades beyond the builder's original specifications, including custom-designed luxury light fixture by RH, upgraded all bathrooms with Toyo toilets and decorative touches, Water softener system, and ceiling moldings* Enjoy ultimate convenience with direct access to Highway 401, TTC routes, and the subway. Just minutes to Bayview Village, North York General Hospital, IKEA, and Fairview Mall. Move-in ready-perfect for growing families, first-time buyers, and investors. (id:63267)
Home overview
- Cooling Central air conditioning
- Heat source Natural gas
- Heat type Forced air
- Has pool (y/n) Yes
- # total stories 3
- # parking spaces 4
- Has garage (y/n) Yes
- # full baths 3
- # half baths 1
- # total bathrooms 4.0
- # of above grade bedrooms 4
- Flooring Hardwood
- Community features Pets allowed with restrictions
- Subdivision Don valley village
- Directions 1949805
- Lot size (acres) 0.0
- Listing # C12492474
- Property sub type Single family residence
- Status Active
- 4th bedroom 3.25m X 3.35m
Level: Lower - Recreational room / games room 3.84m X 4.36m
Level: Lower - Family room 4.48m X 4.42m
Level: Main - Kitchen 5.54m X 3.11m
Level: Main - Dining room 3.41m X 3.11m
Level: Main - Eating area 2.83m X 3.47m
Level: Main - Living room 5.67m X 3.09m
Level: Main - 3rd bedroom 3.72m X 3.14m
Level: Upper - 2nd bedroom 3.44m X 3.14m
Level: Upper - Primary bedroom 4.54m X 5.13m
Level: Upper
- Listing source url Https://www.realtor.ca/real-estate/29049656/71-bloorview-place-toronto-don-valley-village-don-valley-village
- Listing type identifier Idx

$-4,275
/ Month

