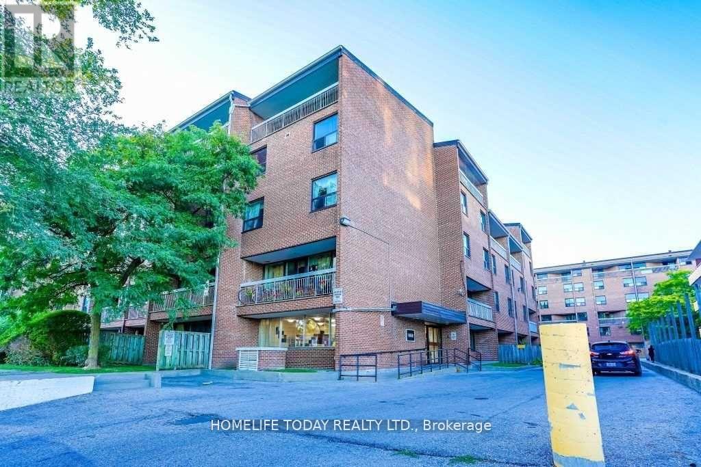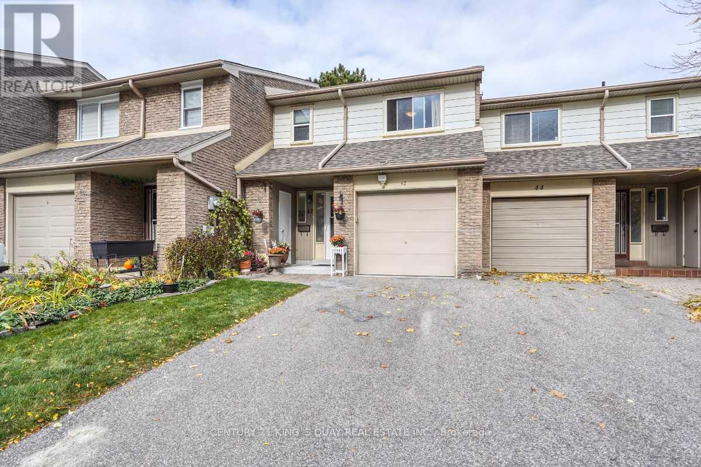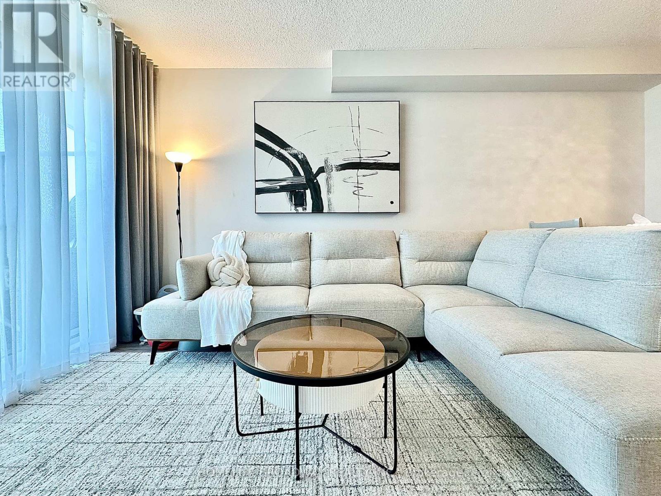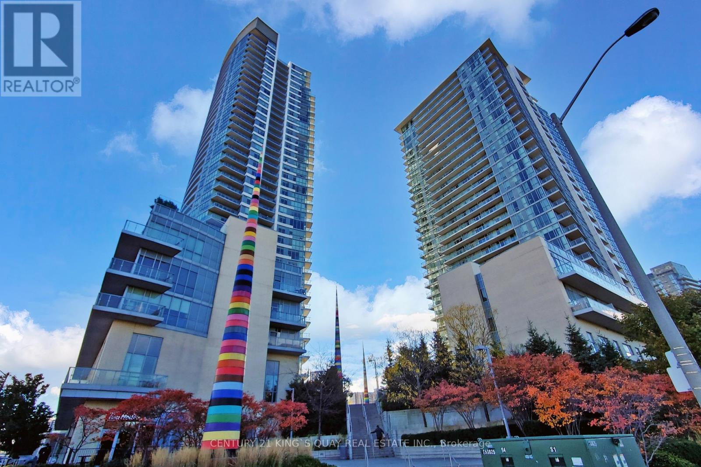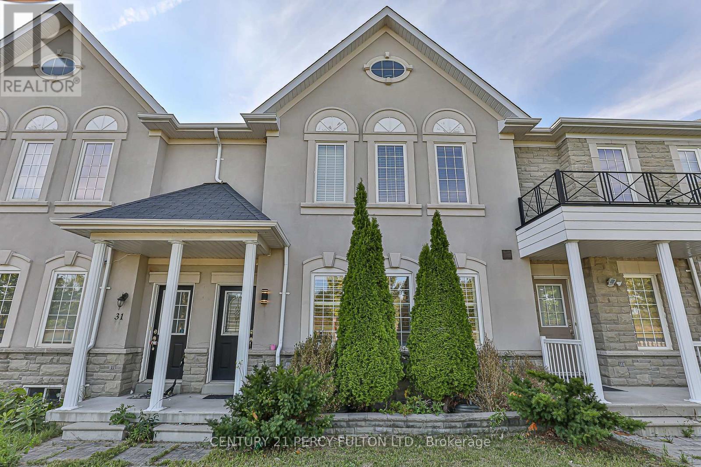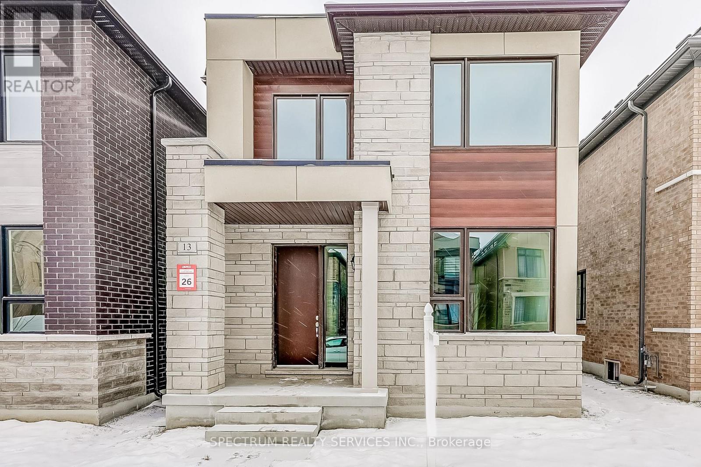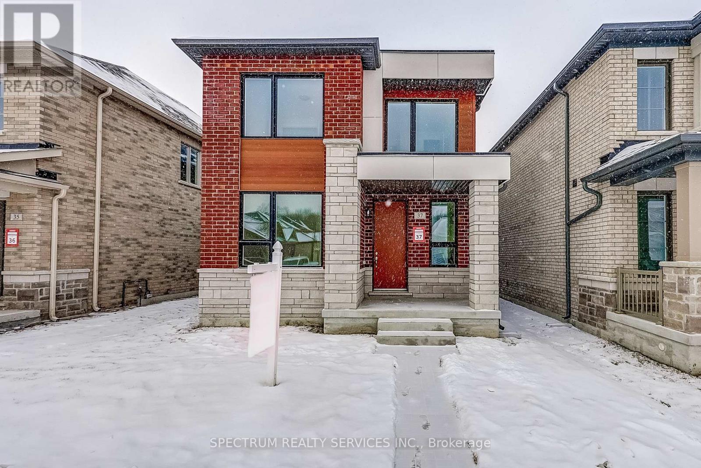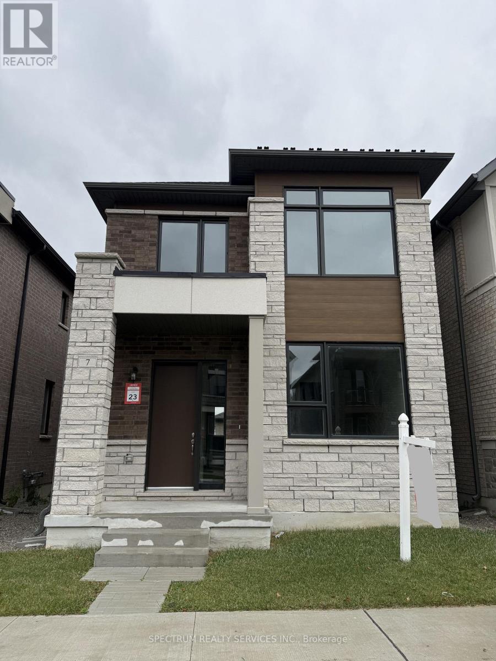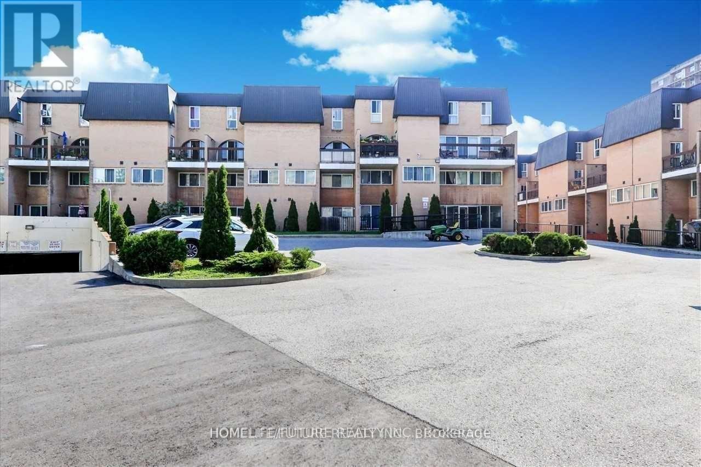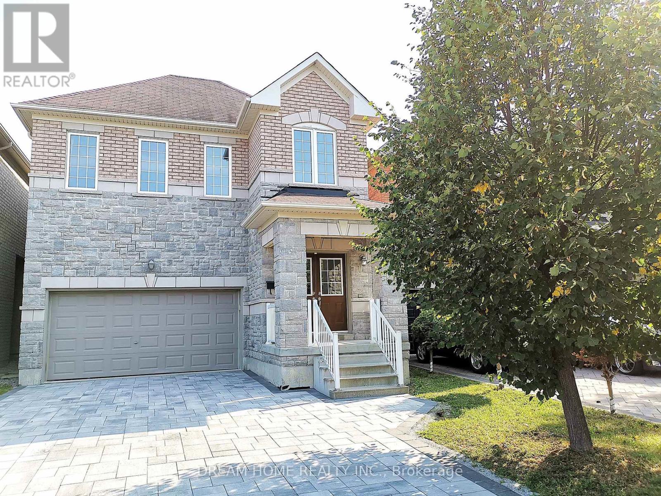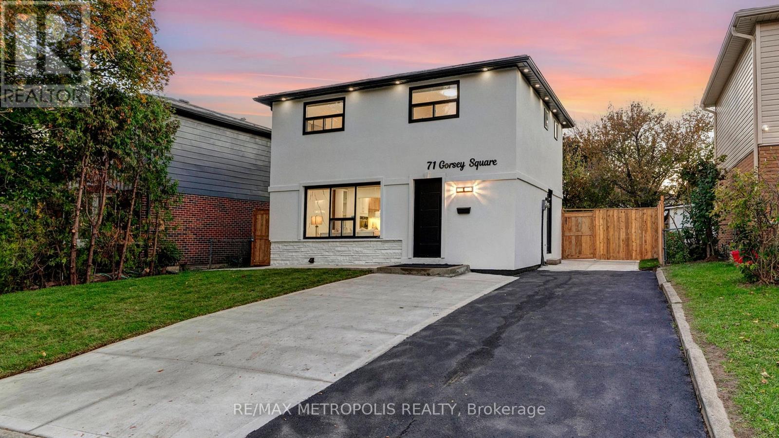
Highlights
Description
- Time on Housefulnew 6 hours
- Property typeSingle family
- Neighbourhood
- Median school Score
- Mortgage payment
One-of-a-kind, fully renovated 2-storey detached home featuring 3+2 spacious bedrooms and 3.5 washrooms, including a beautiful primary bedroom with a private ensuite. Designed with bright ambient lighting throughout and large windows that fill every room with natural light, this luxurious home offers an open-concept layout with hardwood floors, a modern kitchen with quartz countertops, pot lights, and elegant finishes. Enjoy convenient laundry on both levels, a separate side entrance to a fully finished basement ideal for rental income or in-law suite, and extensive exterior upgrades including new stucco, concrete work, fencing, and fresh landscaping. The property boasts a large driveway, huge front and backyard perfect for gardening or entertaining, and is ideally located just minutes from TTC, Centennial College, Hwy 401, Scarborough Town Centre, grocery stores, and banks. (id:63267)
Home overview
- Cooling Central air conditioning
- Heat source Natural gas
- Heat type Forced air
- Sewer/ septic Sanitary sewer
- # total stories 2
- # parking spaces 5
- # full baths 3
- # half baths 1
- # total bathrooms 4.0
- # of above grade bedrooms 5
- Flooring Hardwood, porcelain tile, vinyl
- Subdivision Malvern
- Lot size (acres) 0.0
- Listing # E12501346
- Property sub type Single family residence
- Status Active
- 3rd bedroom 2.72m X 2.84m
Level: 2nd - Primary bedroom 3.18m X 3.94m
Level: 2nd - Bathroom 3.2m X 2.82m
Level: 2nd - 2nd bedroom 3.35m X 2.72m
Level: 2nd - Bathroom Measurements not available
Level: Basement - Living room Measurements not available
Level: Basement - 5th bedroom Measurements not available
Level: Basement - 4th bedroom Measurements not available
Level: Basement - Living room 3.33m X 4.85m
Level: Main - Dining room 3.35m X 2.84m
Level: Main - Kitchen 3.38m X 3.35m
Level: Main
- Listing source url Https://www.realtor.ca/real-estate/29058836/71-gorsey-square-toronto-malvern-malvern
- Listing type identifier Idx

$-2,586
/ Month

