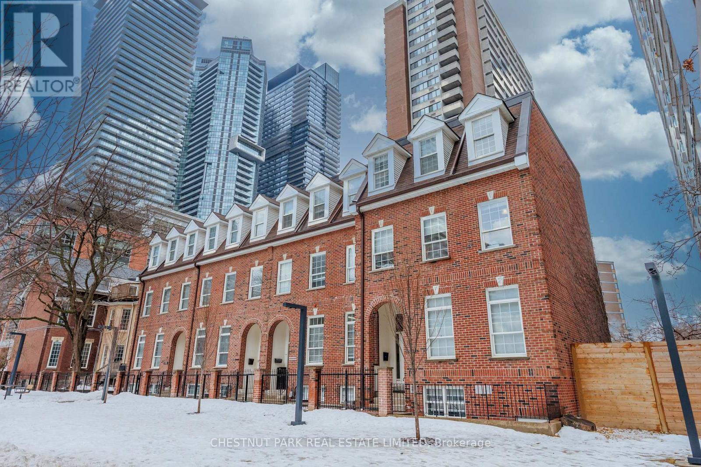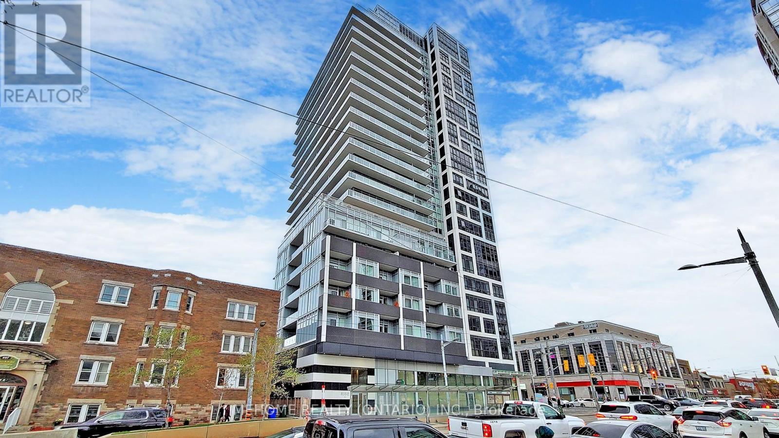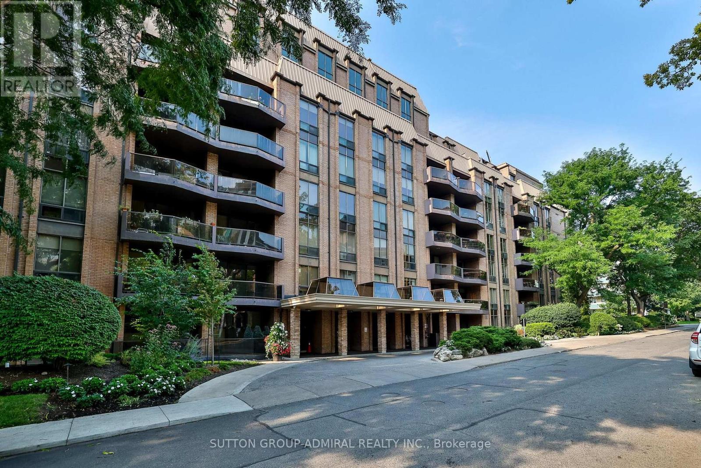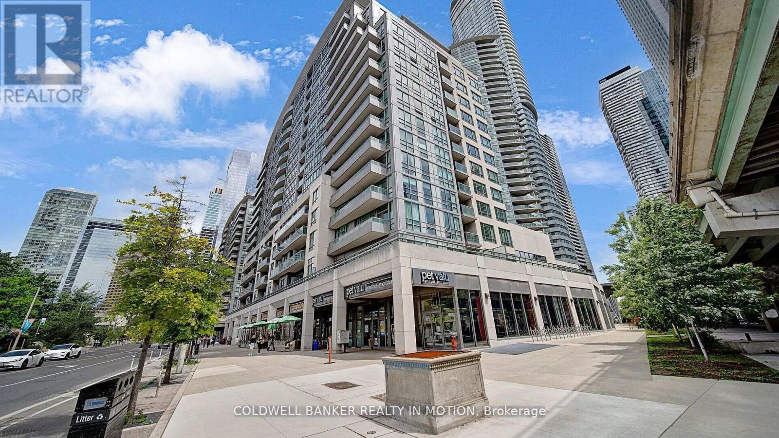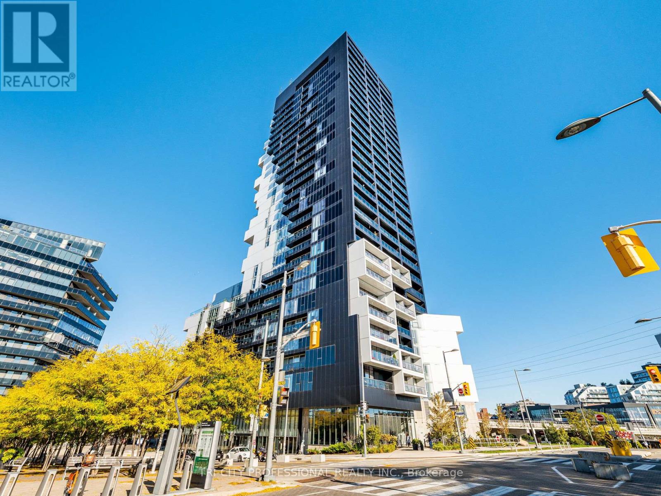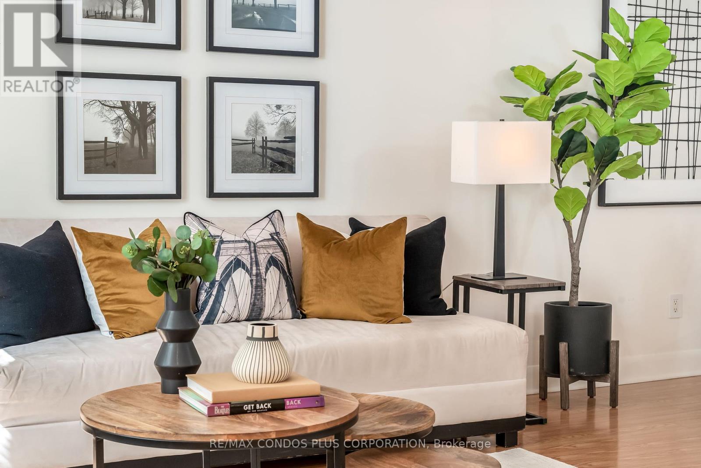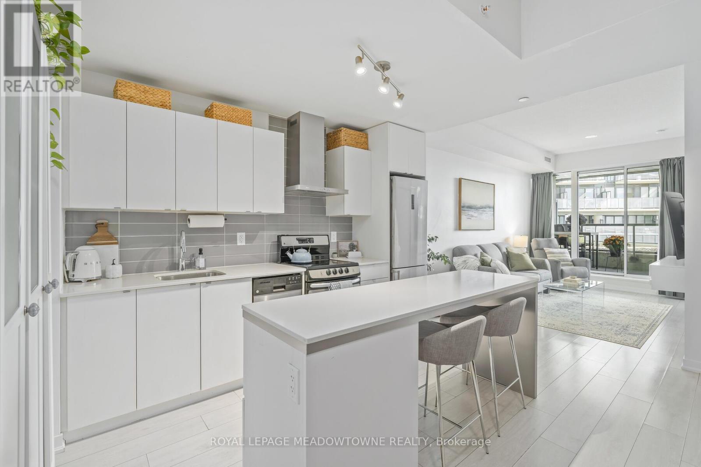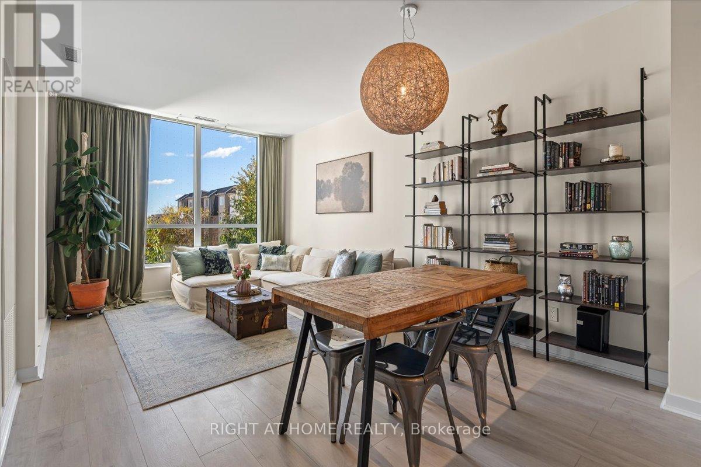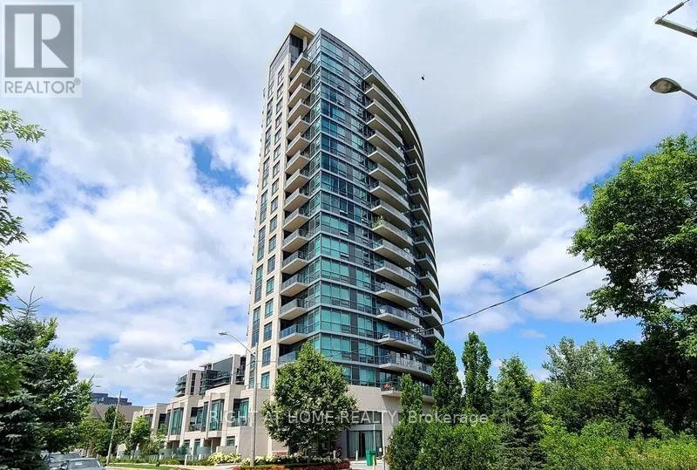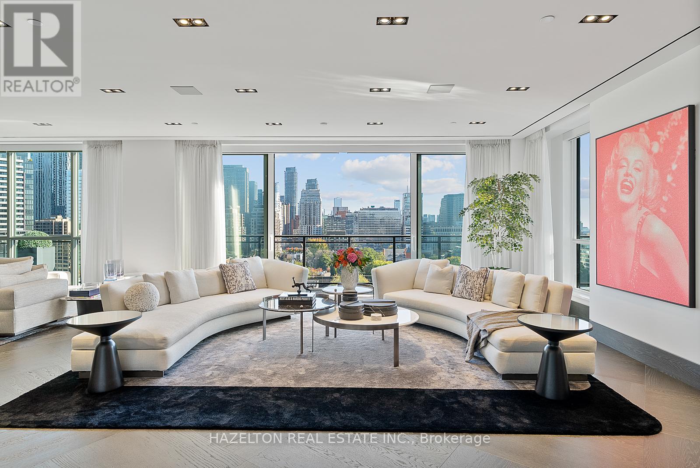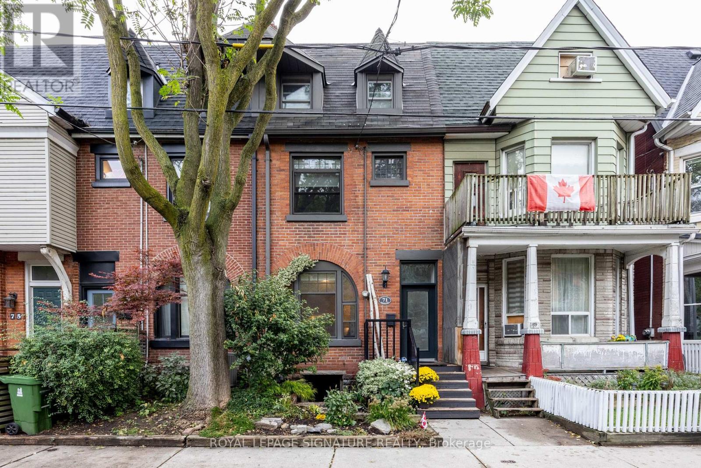
Highlights
Description
- Time on Housefulnew 5 hours
- Property typeSingle family
- Neighbourhood
- Median school Score
- Mortgage payment
Fantastic opportunity to live and/or invest in one of Toronto's vibrant east end neighborhoods! Located on a desirable tree-lined street this versatile property is ideal for investors seeking income potential, or for end-users looking to live in one unit while enjoying rental income from the other. Perhaps explore the possibility of converting to a single family. There are 3 levels of comfortable living space and a partially finished basement. A three bedroom (one bed is currently being used as an office) one bath plus two-piece powder room suite comprises the 2nd and 3rd floors. A one bedroom, one bath plus two-piece powder room and office comprise the main and partial lower level. Additional highlights include separate laundry facilities, lane access parking, spacious private east facing deck on third floor, new furnace and air conditioner (2024). Minutes from TTC, restaurants, shops, DVP access - an excellent location. (id:63267)
Home overview
- Cooling Central air conditioning
- Heat source Natural gas
- Heat type Forced air
- Sewer/ septic Sanitary sewer
- # total stories 3
- # parking spaces 2
- # full baths 2
- # half baths 2
- # total bathrooms 4.0
- # of above grade bedrooms 4
- Subdivision South riverdale
- Lot size (acres) 0.0
- Listing # E12456783
- Property sub type Single family residence
- Status Active
- Office 3.48m X 2.51m
Level: 2nd - Kitchen 4.32m X 3.3m
Level: 2nd - Living room 4.72m X 3.53m
Level: 2nd - Primary bedroom 4.72m X 3.66m
Level: 3rd - Bedroom 3.51m X 2.36m
Level: 3rd - Office 5.92m X 3.3m
Level: Lower - Kitchen 3.86m X 3.05m
Level: Main - Living room 4.88m X 3.05m
Level: Main - Bedroom 4.11m X 3.48m
Level: Main - Mudroom 2.97m X 1.88m
Level: Main
- Listing source url Https://www.realtor.ca/real-estate/28977472/71-hamilton-street-toronto-south-riverdale-south-riverdale
- Listing type identifier Idx

$-3,864
/ Month

