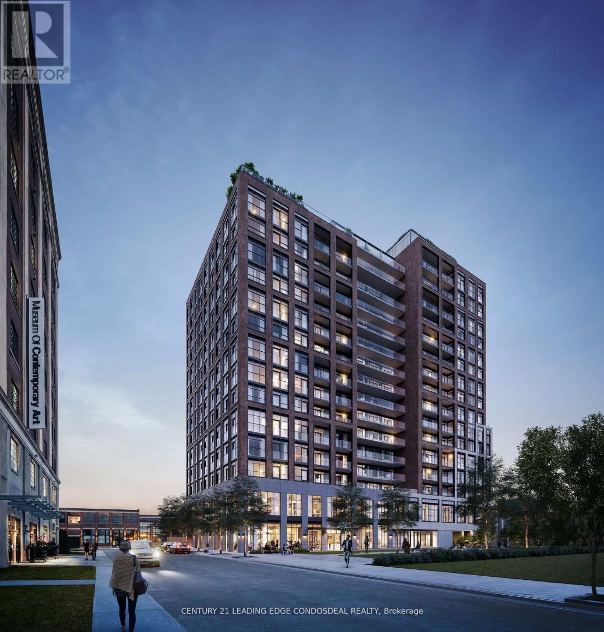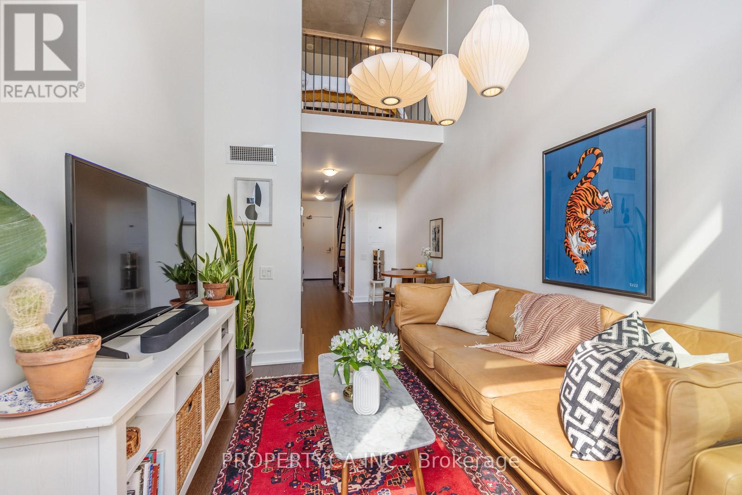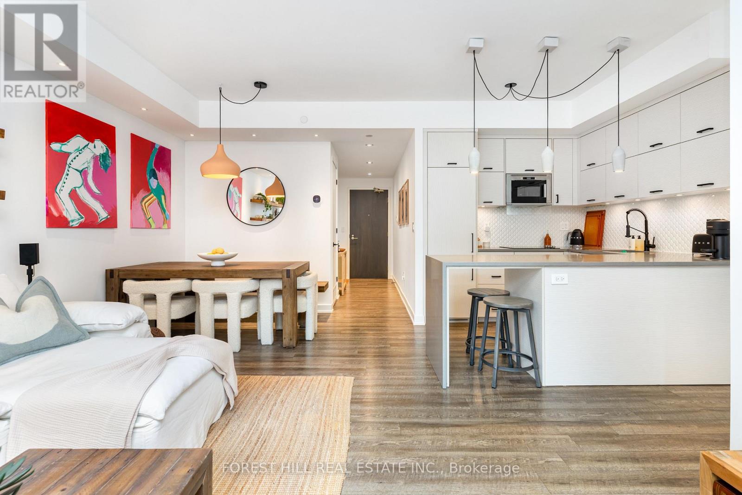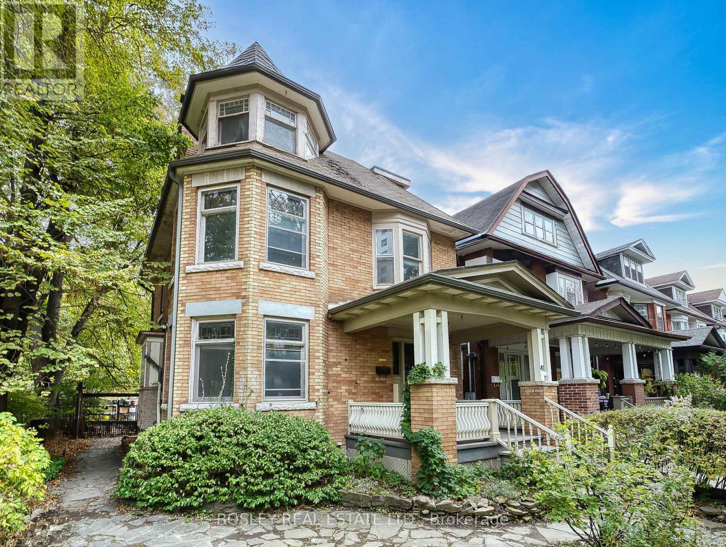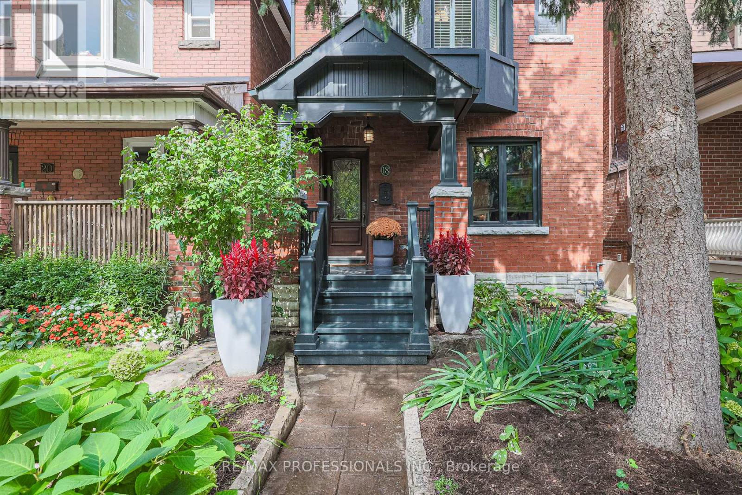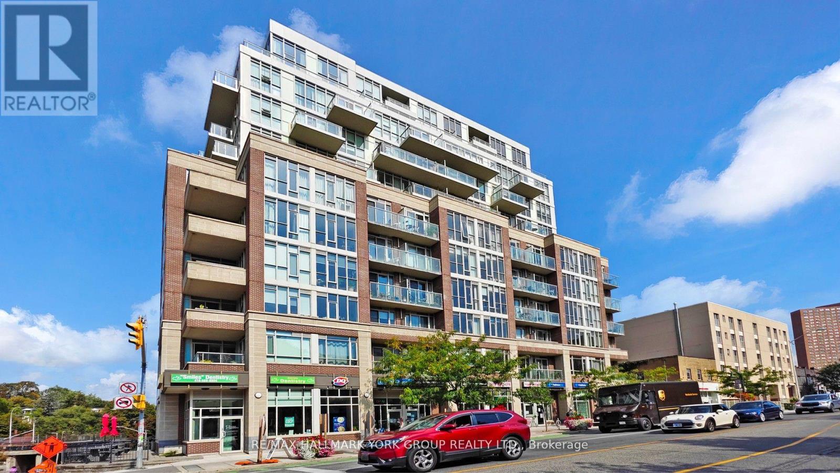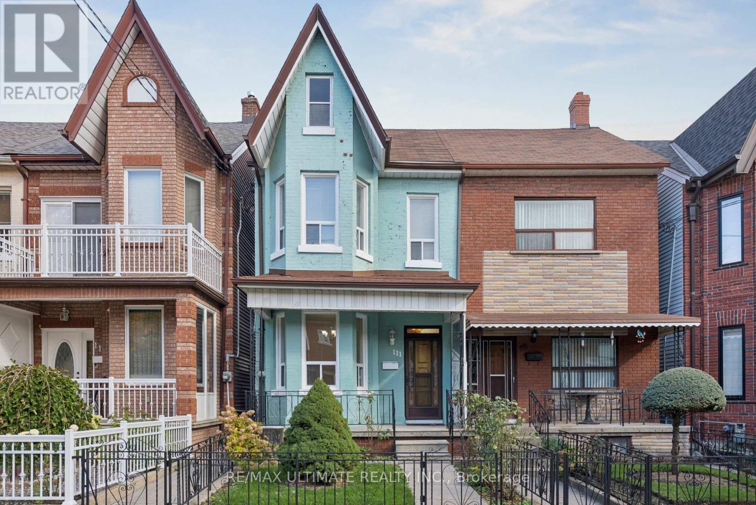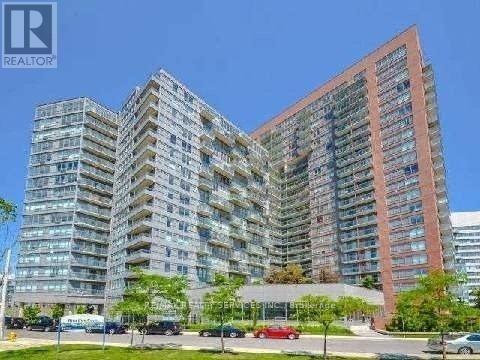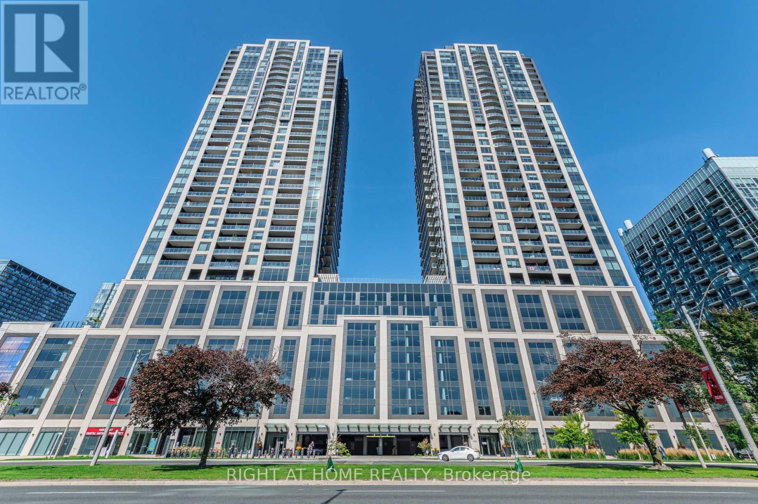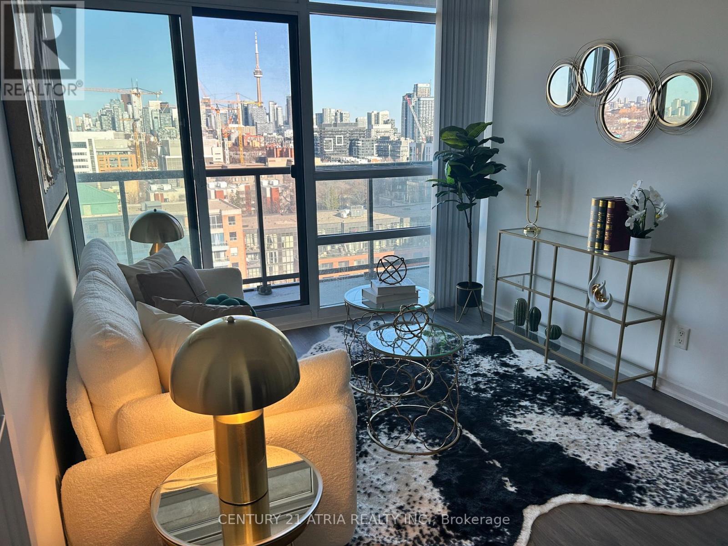- Houseful
- ON
- Toronto
- Roncesvalles Village
- 71 Harvard Ave
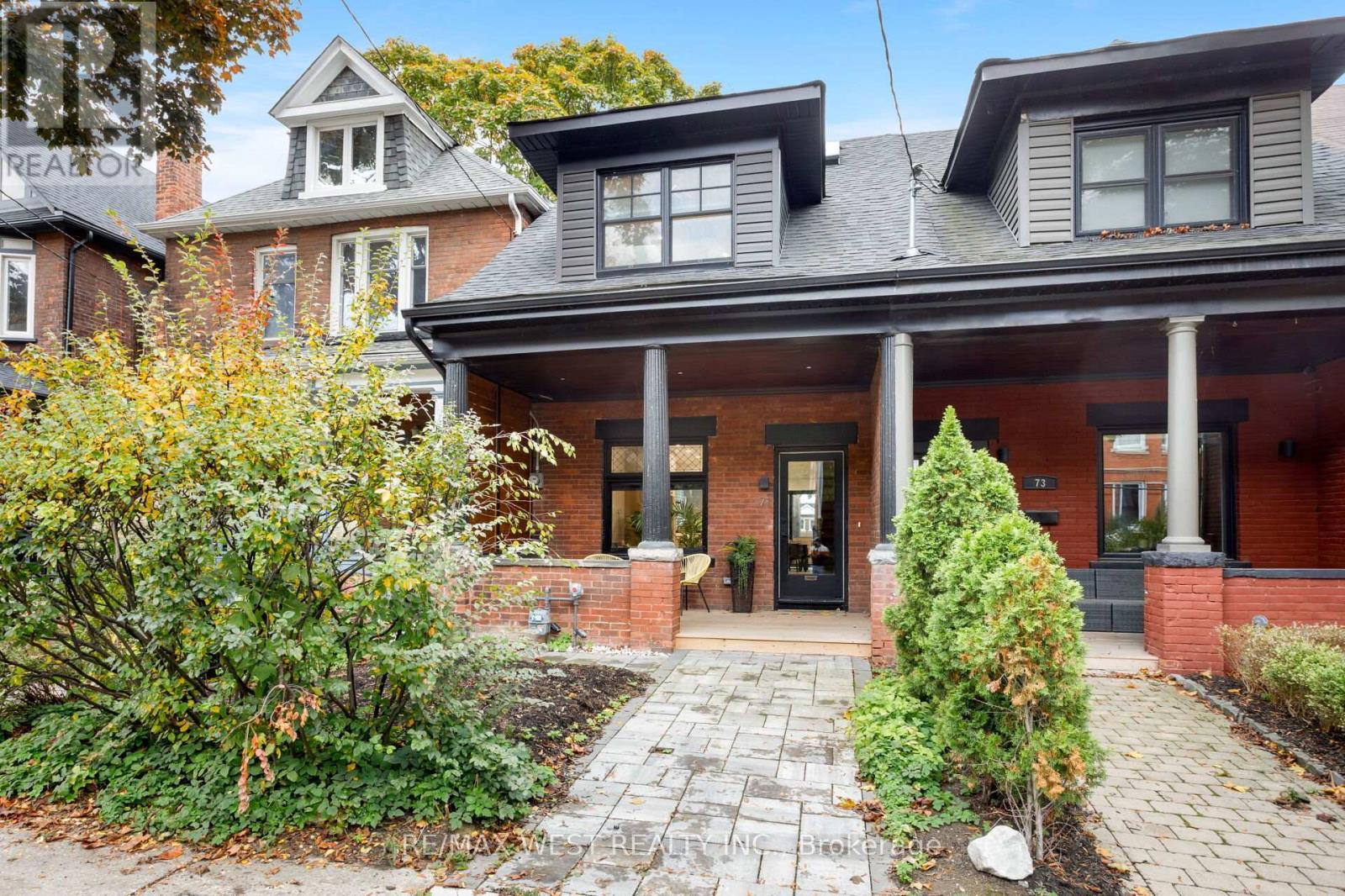
Highlights
Description
- Time on Housefulnew 4 hours
- Property typeSingle family
- Neighbourhood
- Median school Score
- Mortgage payment
Discover this extra-wide, fully renovated two-storey townhouse perfectly situated where High Park, Roncesvalles, and Parkdale come together - one of Toronto's most vibrant and connected neighborhood's. Completely rebuilt back to the brick in 2022, this 3-bedroom, 2-bathroom home blends character and comfort with quality finishes throughout. Enjoy hardwood flooring, foam insulation from top to bottom, and a bright, open layout filled with natural light from several skylights. The stylish custom kitchen features quartz countertops, modern cabinetry, and space designed for real life and entertaining. Both bathrooms offer heated floors, and the home has been underpinned for added stability and function. Additional updates include Pella windows, a new HVAC system (2022), and a new roof (2022) - ensuring peace of mind for years to come. Private parking for 1-2 cars, plus unbeatable walkability to shops, restaurants, High Park, the lake, and the boardwalk. With easy highway access and excellent transit, this home offers the perfect balance of convenience and community living. (id:63267)
Home overview
- Cooling Central air conditioning
- Heat source Natural gas
- Heat type Forced air
- Sewer/ septic Sanitary sewer
- # total stories 2
- # parking spaces 2
- # full baths 2
- # total bathrooms 2.0
- # of above grade bedrooms 4
- Flooring Hardwood
- Subdivision Roncesvalles
- Directions 1561443
- Lot size (acres) 0.0
- Listing # W12484484
- Property sub type Single family residence
- Status Active
- Primary bedroom 4.48m X 5.22m
Level: 2nd - 3rd bedroom 3.05m X 2.78m
Level: 2nd - 2nd bedroom 2.41m X 3.57m
Level: 2nd - Recreational room / games room 4.48m X 6.98m
Level: Basement - Bedroom 3.05m X 3.72m
Level: Basement - Kitchen 4.48m X 4.69m
Level: Main - Dining room 3.05m X 4.91m
Level: Main - Living room 4.48m X 3.66m
Level: Main
- Listing source url Https://www.realtor.ca/real-estate/29037272/71-harvard-avenue-toronto-roncesvalles-roncesvalles
- Listing type identifier Idx

$-4,664
/ Month

