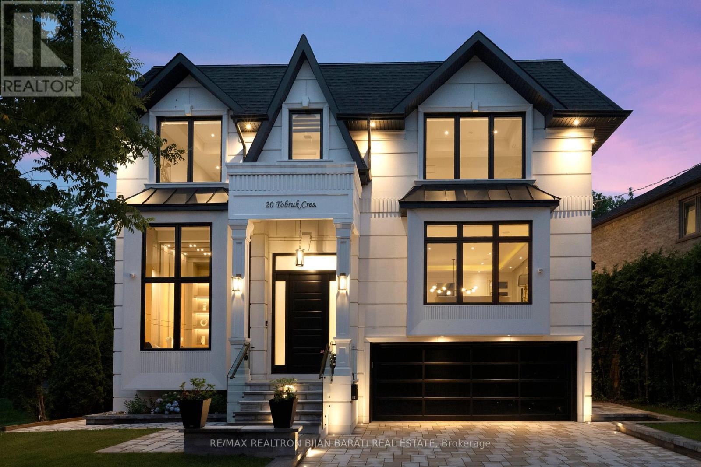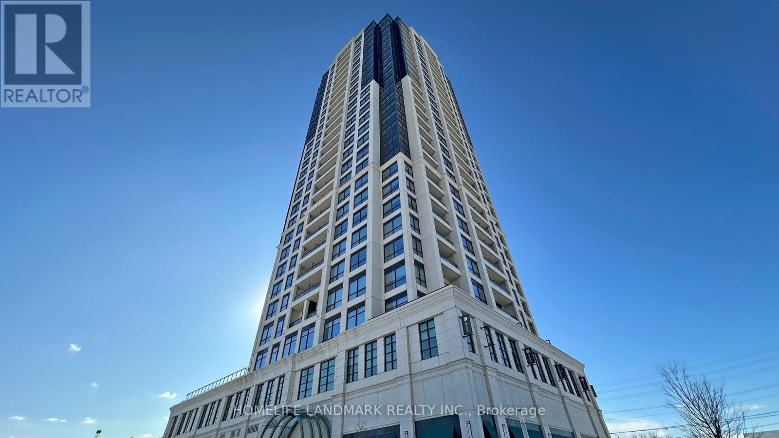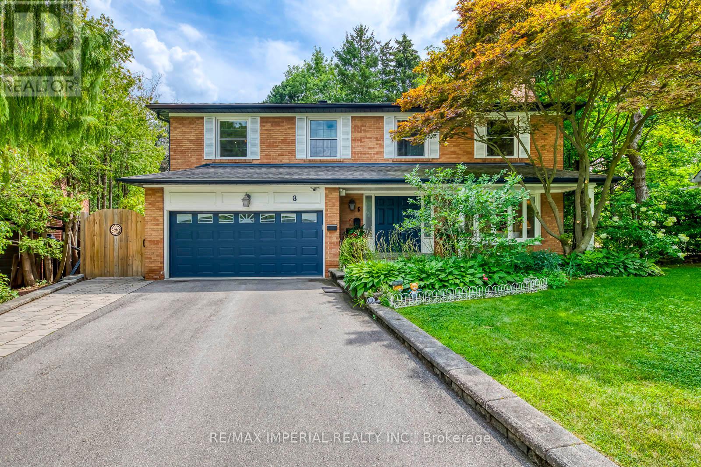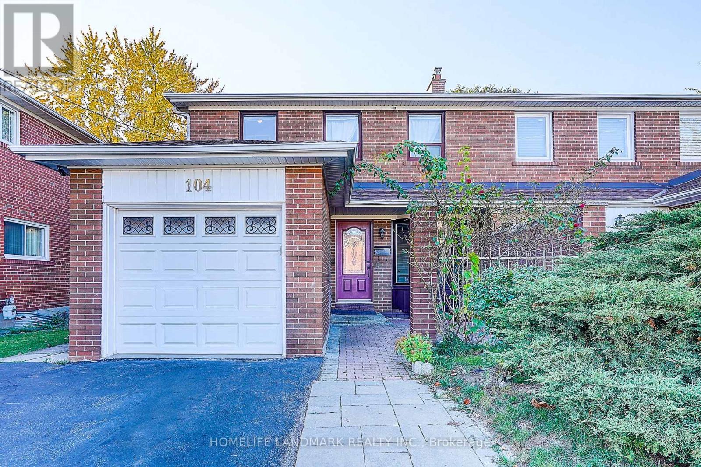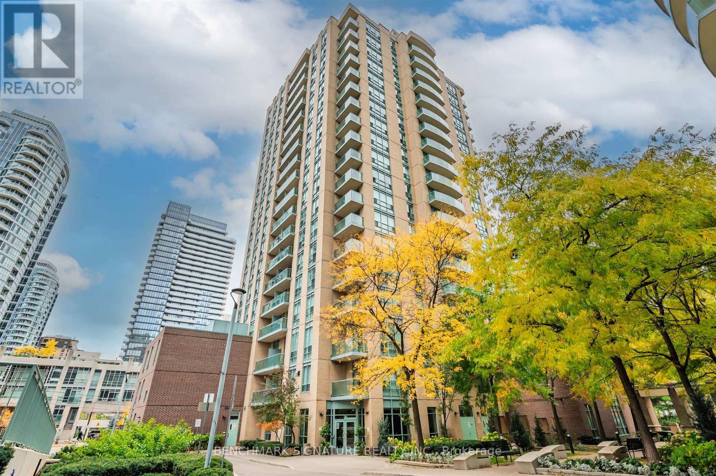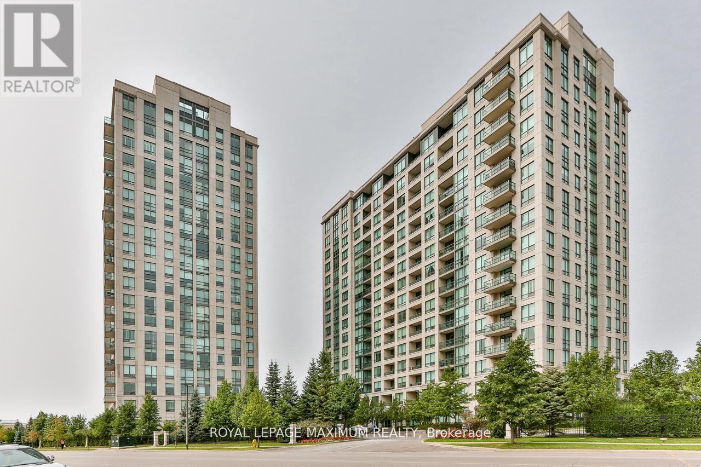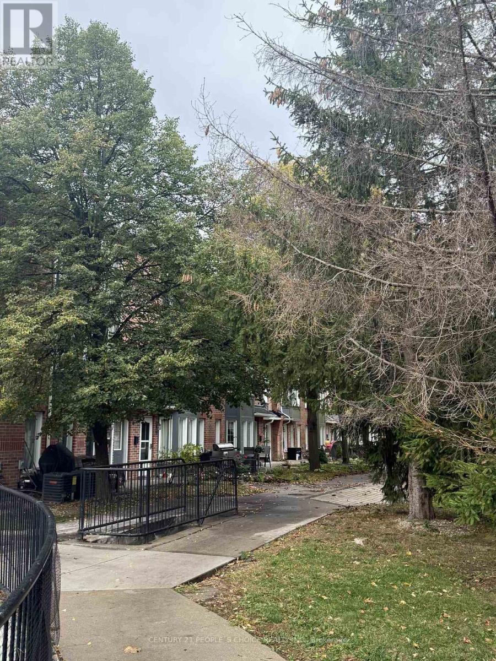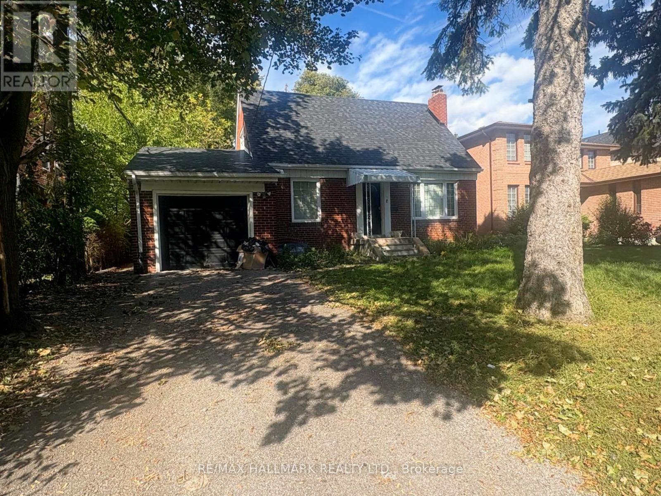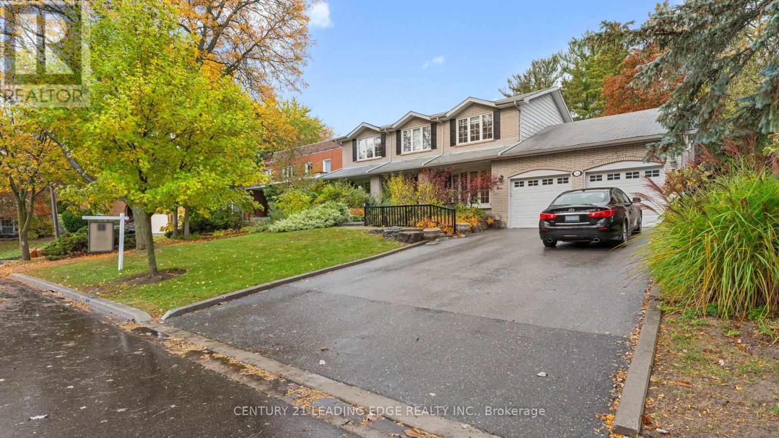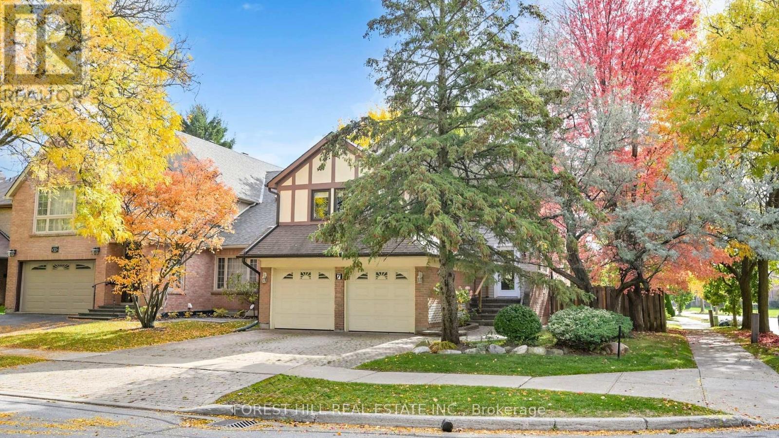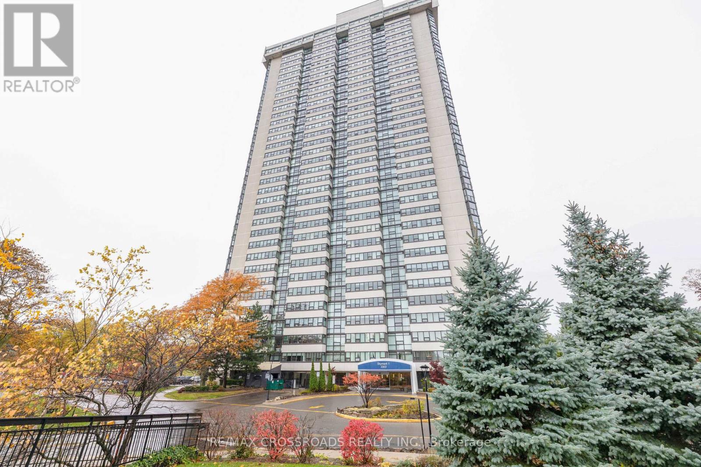- Houseful
- ON
- Toronto
- Newtonbrook
- 71 Otonabee Ave
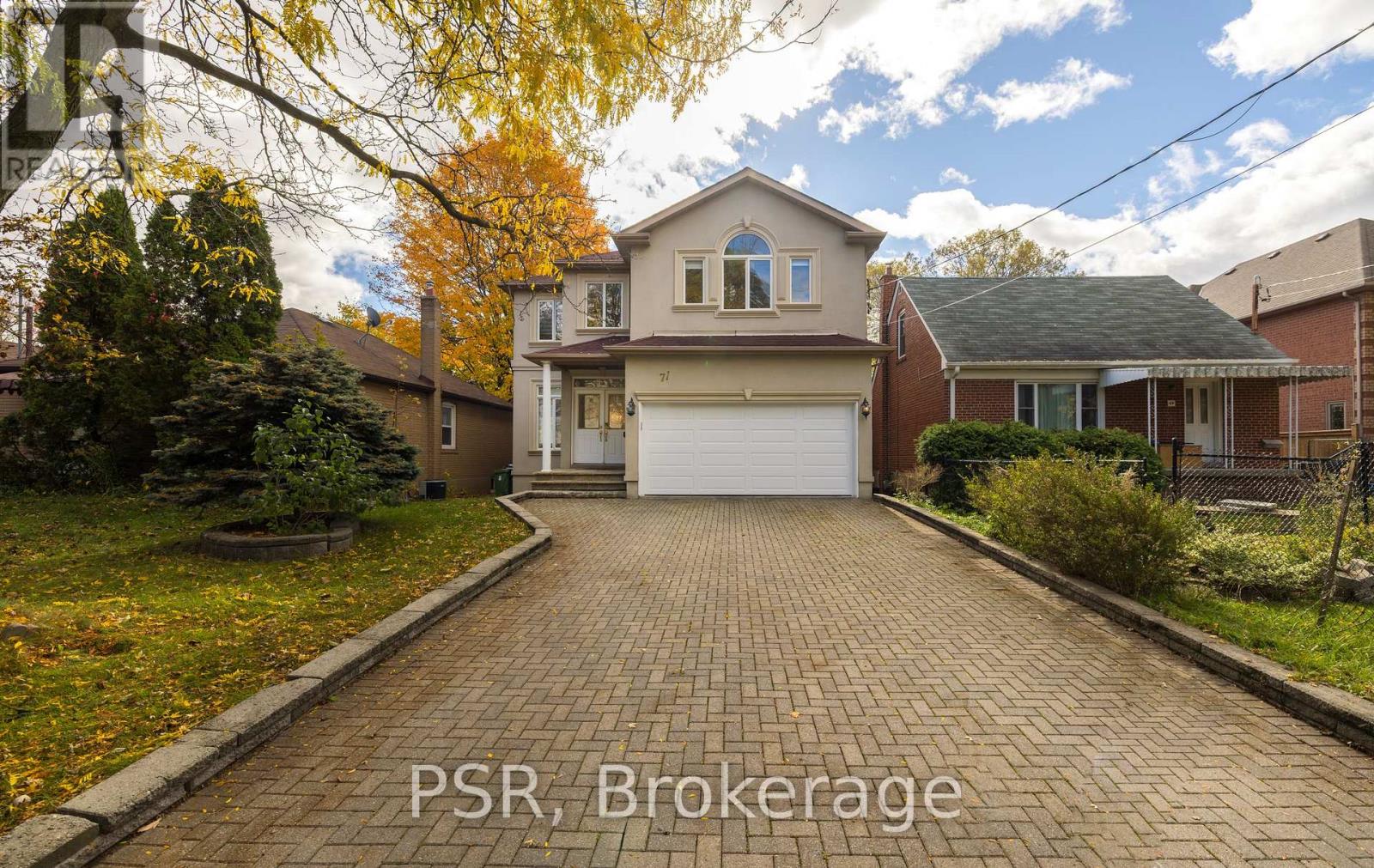
Highlights
This home is
73%
Time on Houseful
17 hours
Home features
Large kitchen
School rated
6.8/10
Toronto
11.67%
Description
- Time on Housefulnew 17 hours
- Property typeSingle family
- Neighbourhood
- Median school Score
- Mortgage payment
**Feng Shui Certified Home by Master Paul Ng** *Home on High Life Cycle for Wealth* *3 Money Centers, plus good energy for Learning, Health and Relationships* 2nd Owners of this Custom Built home, pride of ownership evident throughout. Convenient location: steps to Shopping Centre, 24hr Transit, and Future Subway Station. Well appointed and spacious kitchen, great for cooking and entertaining. 5 bedrooms with ensuites, perfect for a large or growing family. Great school district for public/catholic, elementary + middle school + high school options. Check out the virtual tour! (id:63267)
Home overview
Amenities / Utilities
- Cooling Central air conditioning
- Heat source Natural gas
- Heat type Forced air
- Sewer/ septic Sanitary sewer
Exterior
- # total stories 2
- # parking spaces 6
- Has garage (y/n) Yes
Interior
- # full baths 4
- # half baths 1
- # total bathrooms 5.0
- # of above grade bedrooms 6
- Flooring Hardwood, carpeted
Location
- Community features Community centre
- Subdivision Newtonbrook east
Overview
- Lot size (acres) 0.0
- Listing # C12497394
- Property sub type Single family residence
- Status Active
Rooms Information
metric
- 4th bedroom 3.33m X 3.42m
Level: 2nd - 3rd bedroom 3.26m X 3.9m
Level: 2nd - Primary bedroom 5.78m X 3.94m
Level: 2nd - 2nd bedroom 5.11m X 3.82m
Level: 2nd - 5th bedroom 3.33m X 3.17m
Level: 2nd - Recreational room / games room 5.55m X 6.72m
Level: Basement - Recreational room / games room 5.55m X 7.81m
Level: Basement - Bedroom 3.41m X 5.55m
Level: Basement - Living room 4.08m X 3.35m
Level: Main - Dining room 4.08m X 3.35m
Level: Main - Family room 5.68m X 3.85m
Level: Main - Office 3.2m X 2.9m
Level: Main - Kitchen 4.94m X 5.67m
Level: Main
SOA_HOUSEKEEPING_ATTRS
- Listing source url Https://www.realtor.ca/real-estate/29055264/71-otonabee-avenue-toronto-newtonbrook-east-newtonbrook-east
- Listing type identifier Idx
The Home Overview listing data and Property Description above are provided by the Canadian Real Estate Association (CREA). All other information is provided by Houseful and its affiliates.

Lock your rate with RBC pre-approval
Mortgage rate is for illustrative purposes only. Please check RBC.com/mortgages for the current mortgage rates
$-5,840
/ Month25 Years fixed, 20% down payment, % interest
$
$
$
%
$
%

Schedule a viewing
No obligation or purchase necessary, cancel at any time
Nearby Homes
Real estate & homes for sale nearby

