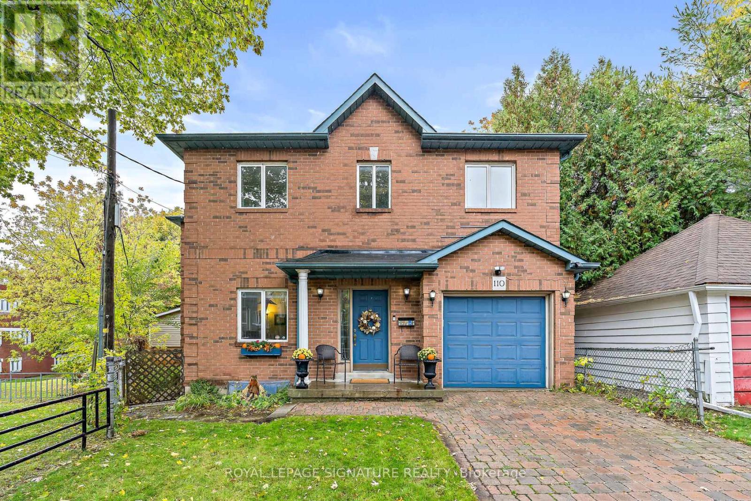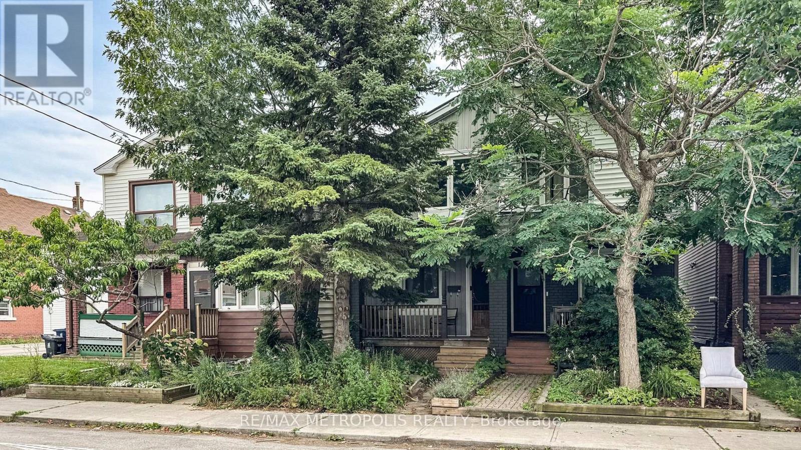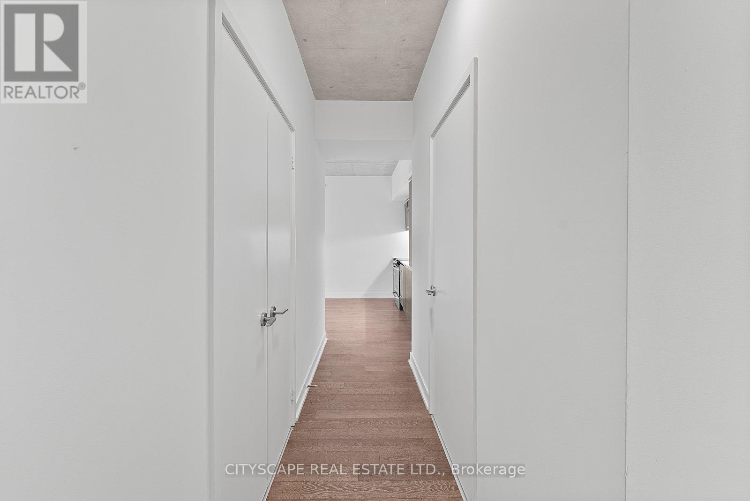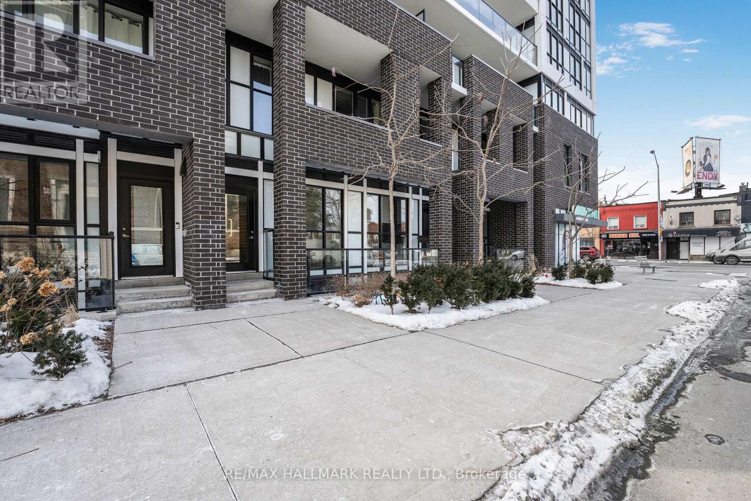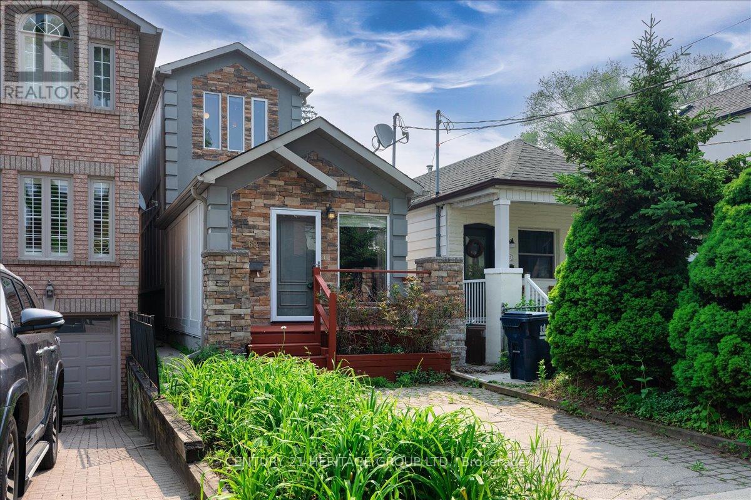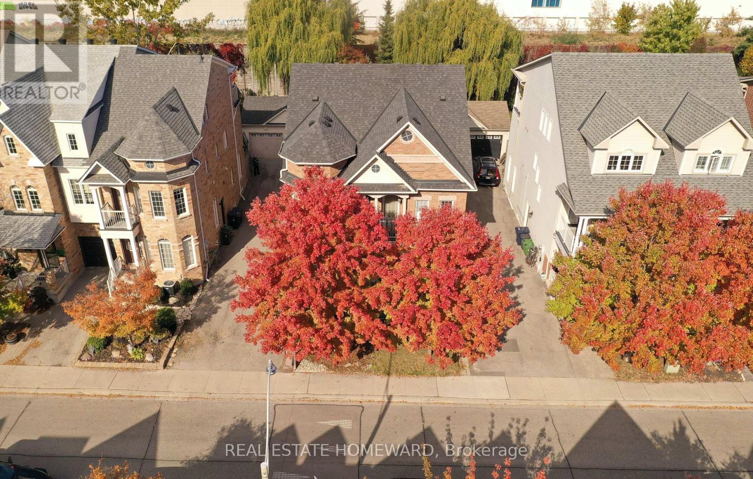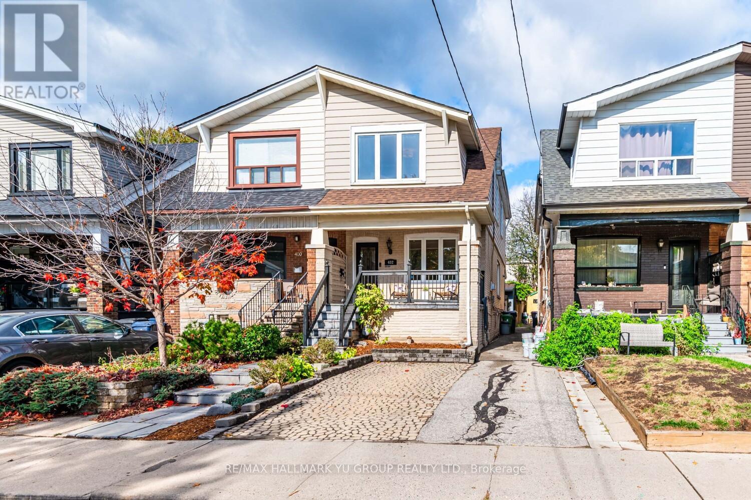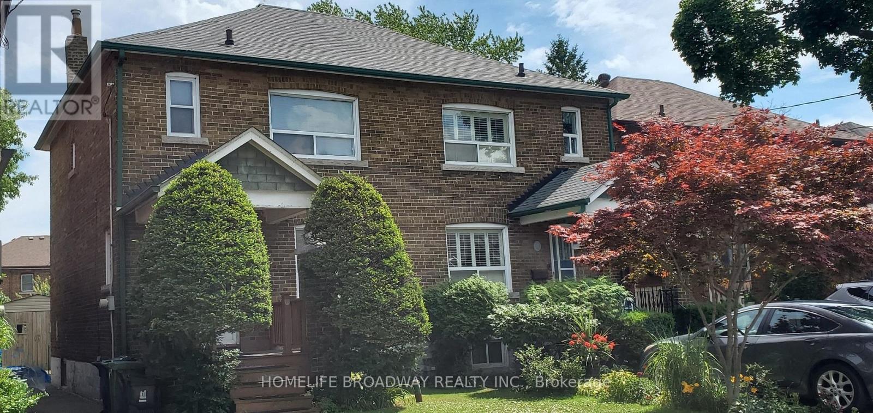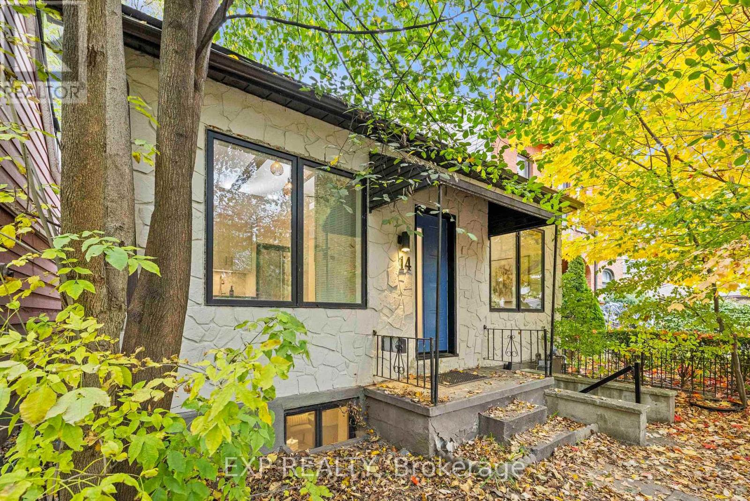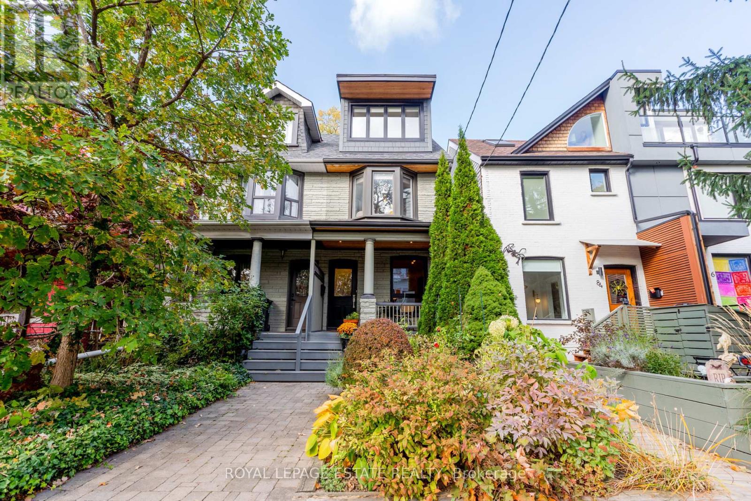- Houseful
- ON
- Toronto
- The Beaches
- 71 Rainsford Rd
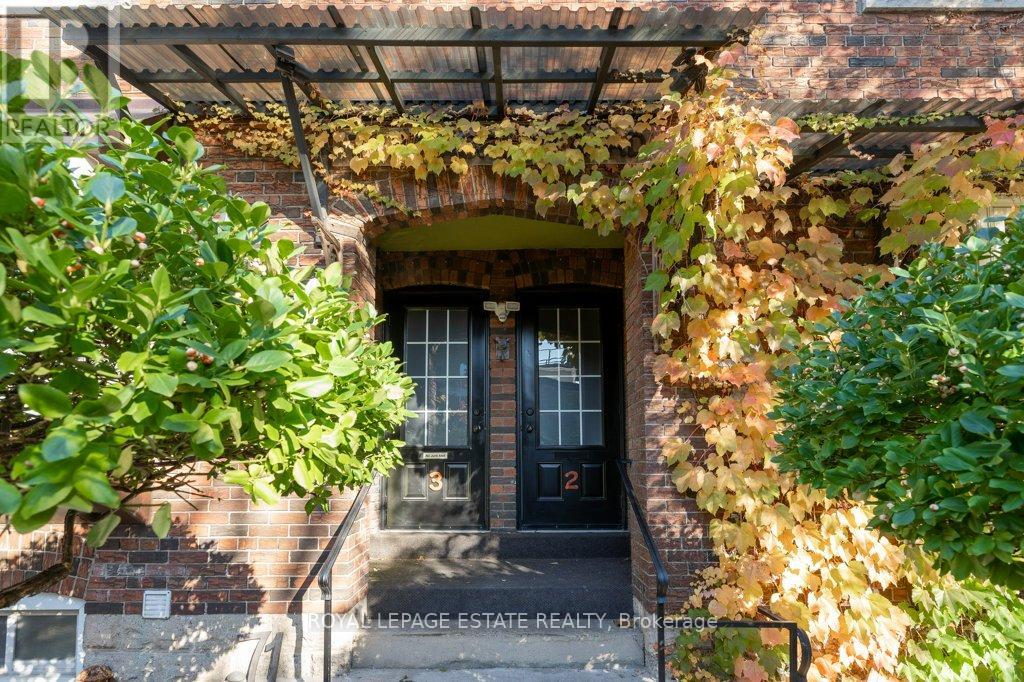
Highlights
Description
- Time on Housefulnew 5 hours
- Property typeSingle family
- Neighbourhood
- Median school Score
- Mortgage payment
Charming, lush, well maintained, prime beach triangle, detached brick MULTIPLEX! 5 self contained units, 2 parking spaces and a separate artists studio with cathedral ceiling & 2pc. Gorgeous main floor owner's apt., approx.1400 sq ft: 2 bed, 2 bath, lg kitchen with private w/d, lg family room (or office), atrium with built in seating & sliding glass doors to private interlocked patio, cozy den with built in chaise longue, 2 mini split ductless AC/heat/dehumidify units, pocket doors & hardwood t/o. This apt. has 2 separate entrances! 1 on Rainsford Rd., 1 on Columbine Ave. 1-two bed apt., 2-one bed apts, 1 bachelor apt. Extremely well designed & well thought out, a very creative artist's property. Beautiful outdoor spaces, privacy hedging, bay windows, amazing storage spaces, multiple built ins, landscaping, wrought iron fencing. 2 types of heating (Generac generator). One of a kind and must be seen to be believed, over 3600 sq ft. Please view the floor plans. If you have dreamed of a warm, spacious, pretty, bright, detached brick Beach home with income, this is it. (id:63267)
Home overview
- Cooling Wall unit, window air conditioner
- Heat source Natural gas
- Heat type Radiant heat
- Sewer/ septic Sanitary sewer
- # total stories 2
- # parking spaces 2
- Has garage (y/n) Yes
- # full baths 6
- # half baths 1
- # total bathrooms 7.0
- # of above grade bedrooms 6
- Flooring Hardwood, ceramic
- Subdivision The beaches
- Water body name Lake ontario
- Lot desc Landscaped
- Lot size (acres) 0.0
- Listing # E12500792
- Property sub type Single family residence
- Status Active
- Living room 4.07m X 3.36m
Level: 2nd - Primary bedroom 3.36m X 3m
Level: 2nd - Kitchen 2.37m X 2.54m
Level: 2nd - Dining room 3.42m X 3.36m
Level: 2nd - Primary bedroom 3.29m X 2.93m
Level: 2nd - Living room 3.42m X 3.07m
Level: 2nd - 2nd bedroom 3.36m X 2.44m
Level: 2nd - Kitchen 2.32m X 2.4m
Level: 2nd - Living room 6.79m X 3.29m
Level: Basement - Primary bedroom 3.32m X 3.52m
Level: Basement - Kitchen 2.21m X 2.3m
Level: Basement - Living room 3.8m X 3.23m
Level: Basement - Other 5.28m X 4.43m
Level: Ground - 2nd bedroom 3.34m X 2.99m
Level: Main - Den 3.33m X 2.22m
Level: Main - Family room 6.31m X 3.38m
Level: Main - Kitchen 5.66m X 3.17m
Level: Main - Dining room 3.25m X 3.13m
Level: Main - Primary bedroom 3.29m X 2.94m
Level: Main - Living room 4.16m X 3.91m
Level: Main
- Listing source url Https://www.realtor.ca/real-estate/29058231/71-rainsford-road-toronto-the-beaches-the-beaches
- Listing type identifier Idx

$-4,133
/ Month

