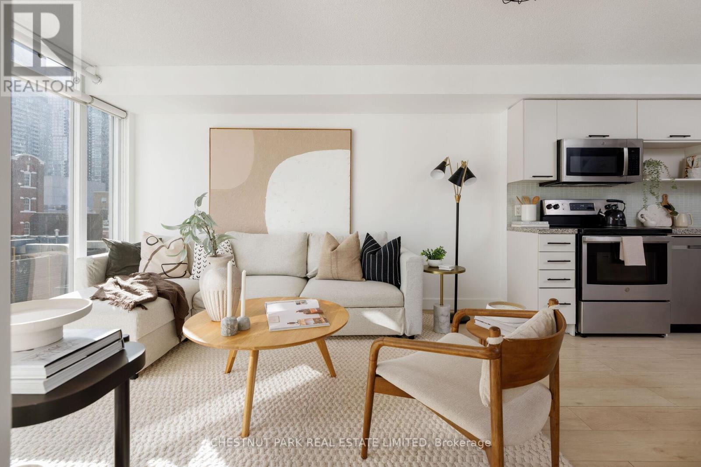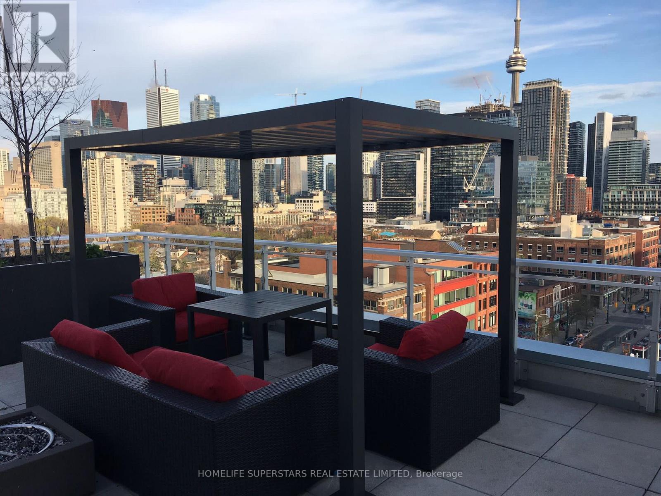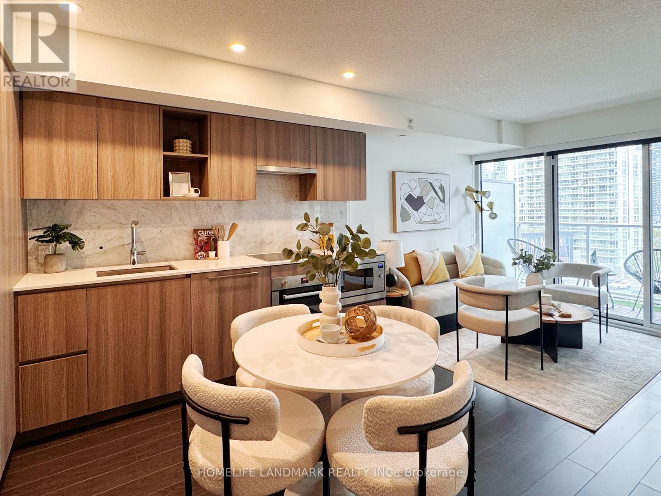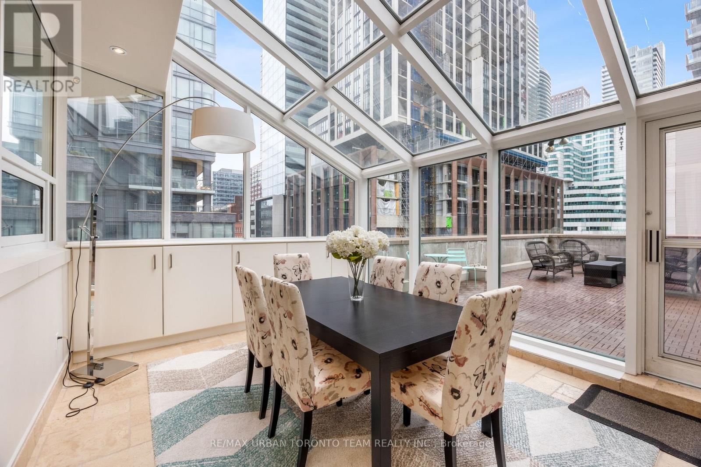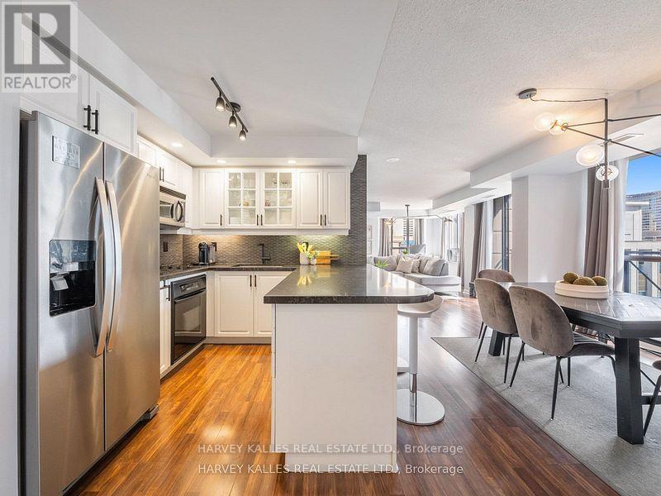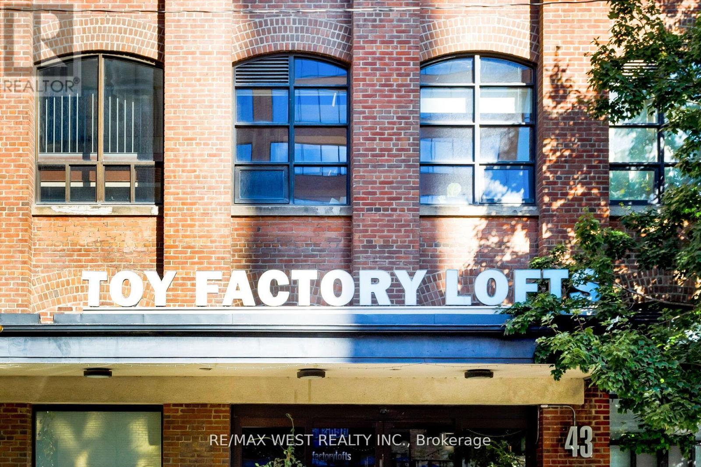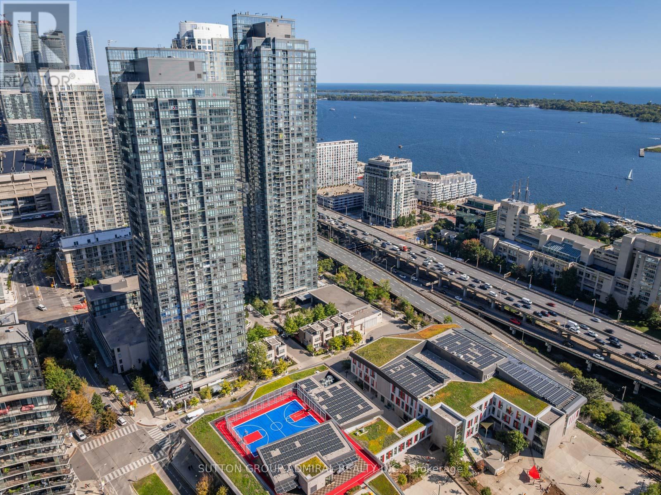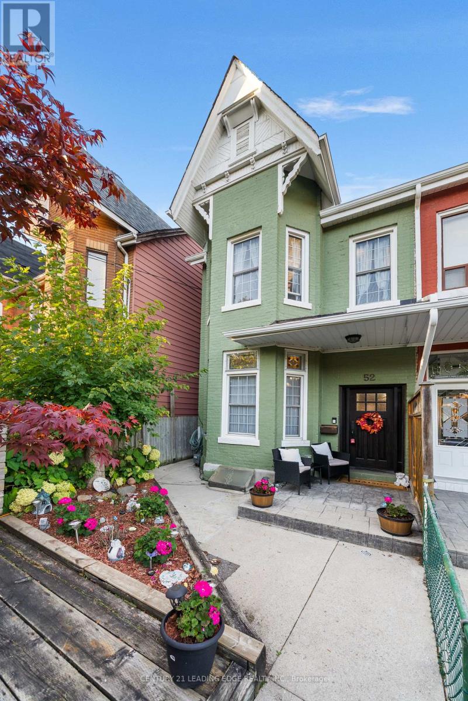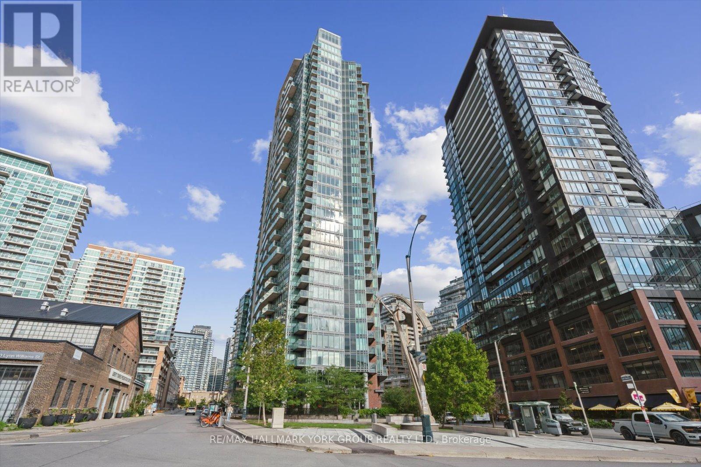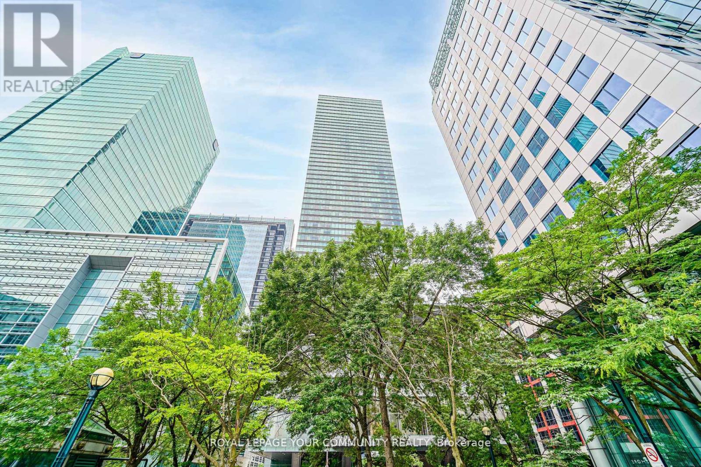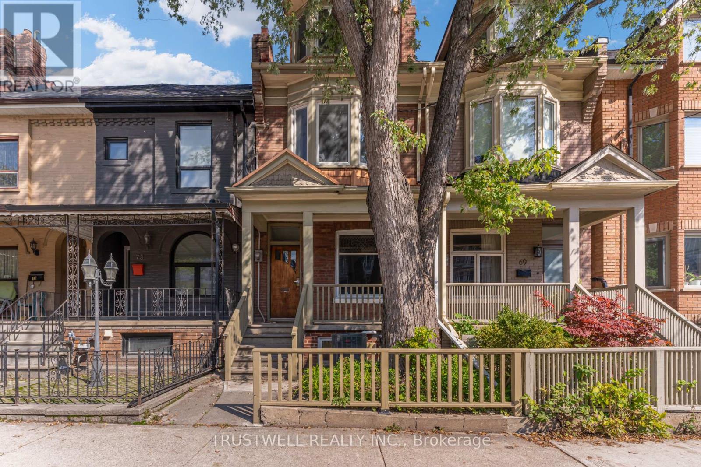
Highlights
Description
- Time on Housefulnew 23 hours
- Property typeSingle family
- Neighbourhood
- Median school Score
- Mortgage payment
Welcome to 71 Shaw St -- a beautiful semi-detached home in the heart of one of Toronto's most vibrant and sought-after neighbourhoods. This rare Queen West legal triplex boasts 3 thoughtfully designed self-contained units perfect for downtown living with supplementary income or convert to a charming single family home spanning over 1800 sq ft above grade plus finished basement. Step inside and you'll find soaring high ceilings, large sun-filled windows, and well-appointed living spaces that blend character with modern comfort. The private backyard offers a perfect space for entertaining or quiet relaxation, along with a convenient rear car pad with laneway access. Located just steps to Trinity Bellwoods park and the trendy shops, cafes and restaurants along Ossington and Queen West, this home places you in the heart of Toronto's creative energy and community charm. A true gem where lifestyle and opportunity meet. (id:63267)
Home overview
- Cooling Central air conditioning
- Heat source Natural gas
- Heat type Forced air
- Sewer/ septic Sanitary sewer
- # total stories 2
- Fencing Fenced yard
- # parking spaces 2
- # full baths 3
- # total bathrooms 3.0
- # of above grade bedrooms 4
- Subdivision Niagara
- Directions 1418443
- Lot size (acres) 0.0
- Listing # C12491076
- Property sub type Single family residence
- Status Active
- Primary bedroom 4.44m X 4.03m
Level: 2nd - 2nd bedroom 6.72m X 4.02m
Level: 2nd - Kitchen 2.7m X 2.46m
Level: 2nd - 3rd bedroom 5.89m X 4.03m
Level: 3rd - Kitchen 4.34m X 2.46m
Level: 3rd - Bedroom 9.93m X 4.02m
Level: Basement - Eating area 2.7m X 2.48m
Level: Main - Living room 5.06m X 2.78m
Level: Main - Dining room 4.98m X 4.03m
Level: Main - Foyer 1.14m X 2.11m
Level: Main - Kitchen 4.55m X 2.71m
Level: Main
- Listing source url Https://www.realtor.ca/real-estate/29048371/71-shaw-street-toronto-niagara-niagara
- Listing type identifier Idx

$-5,067
/ Month

