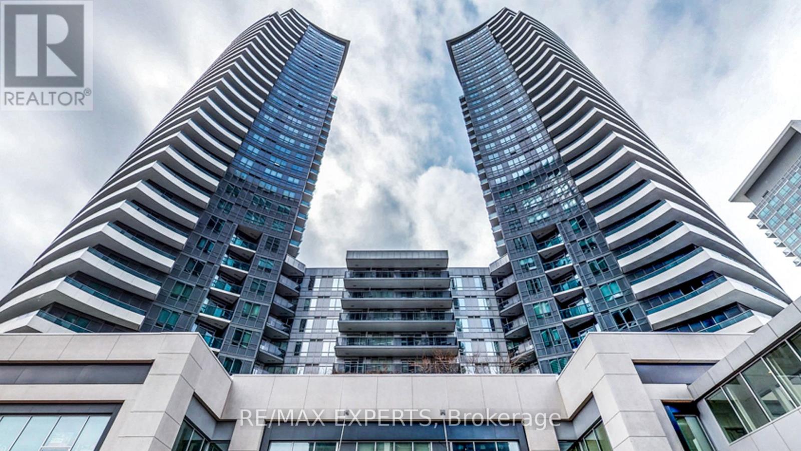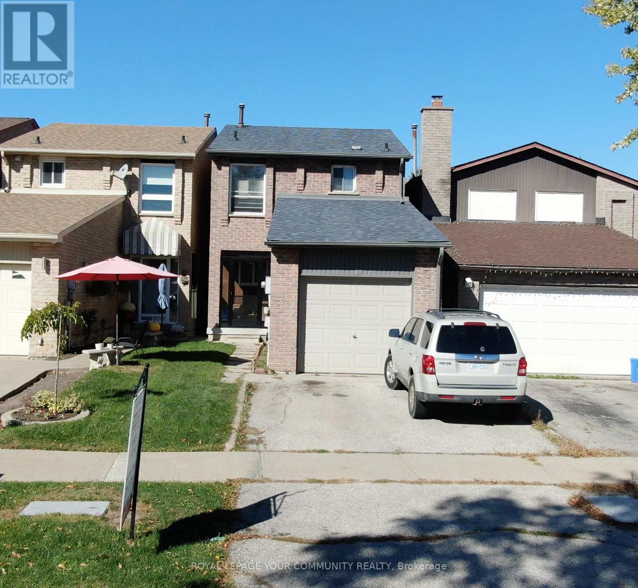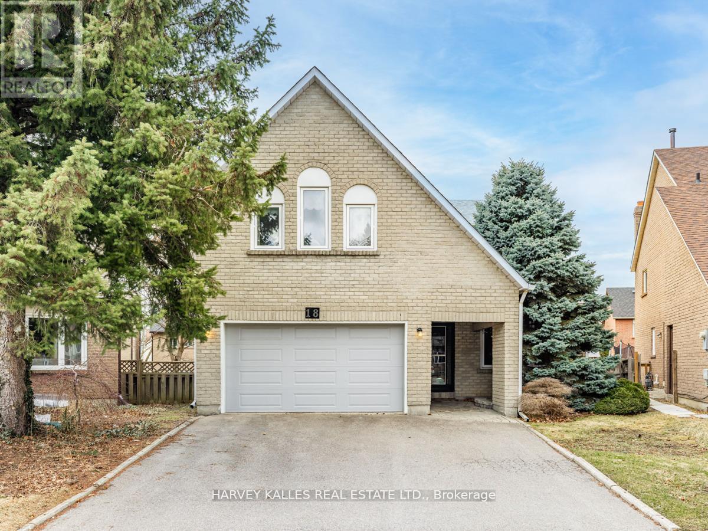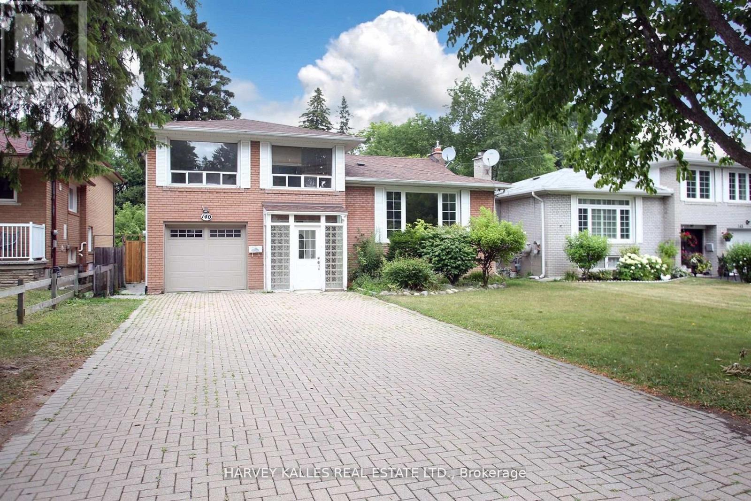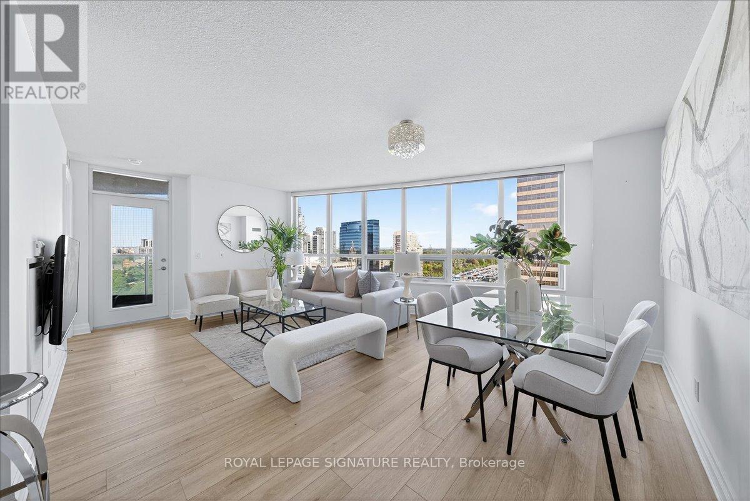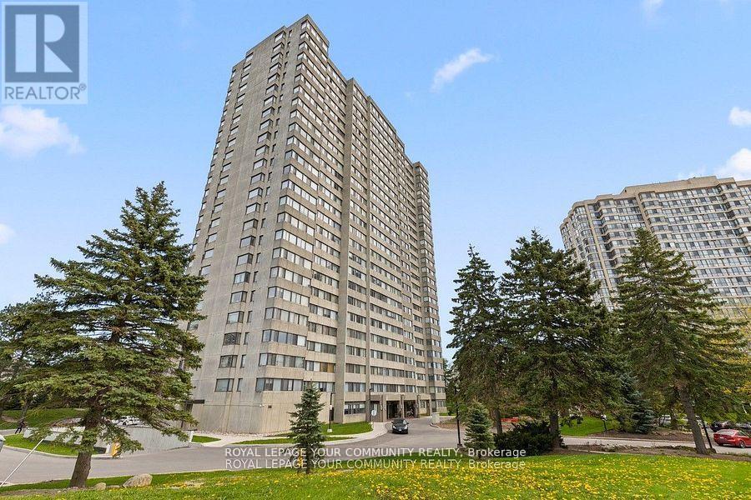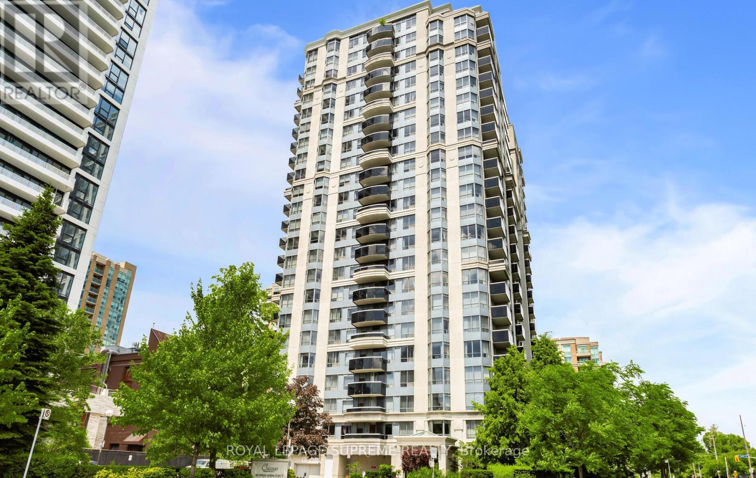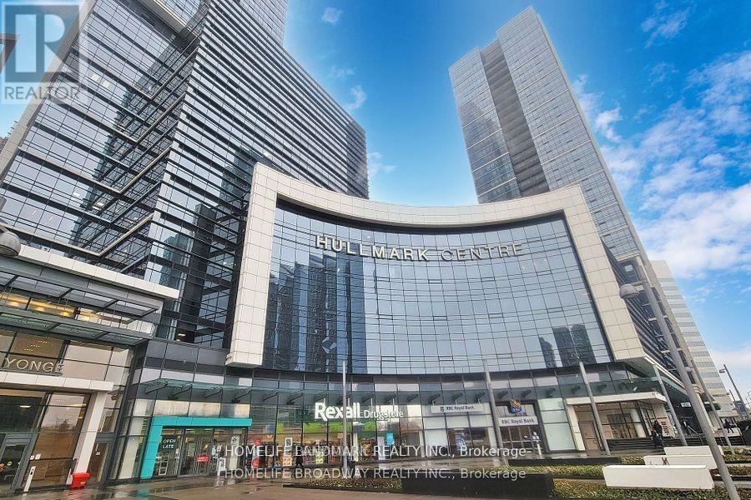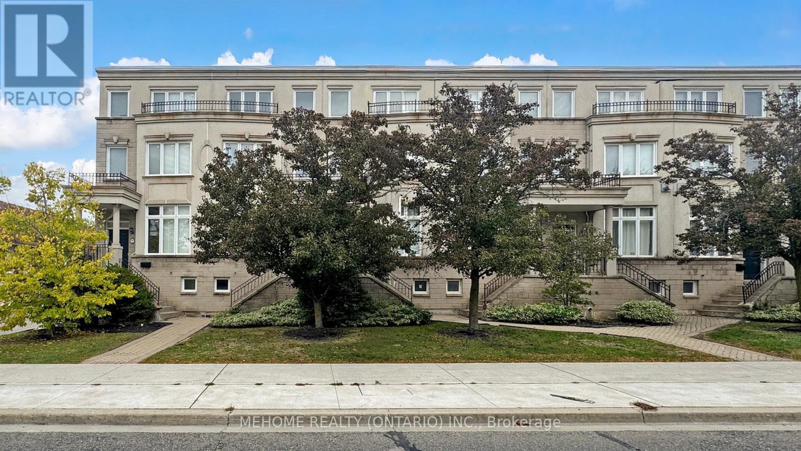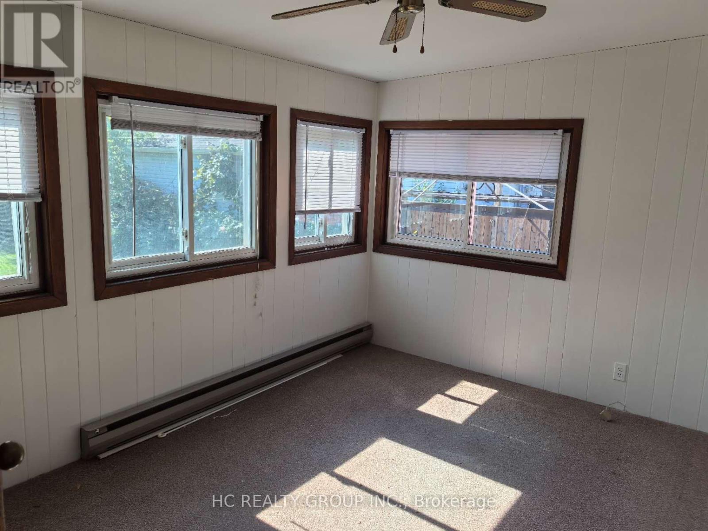- Houseful
- ON
- Toronto
- Willowdale
- 71 Yorkview Dr
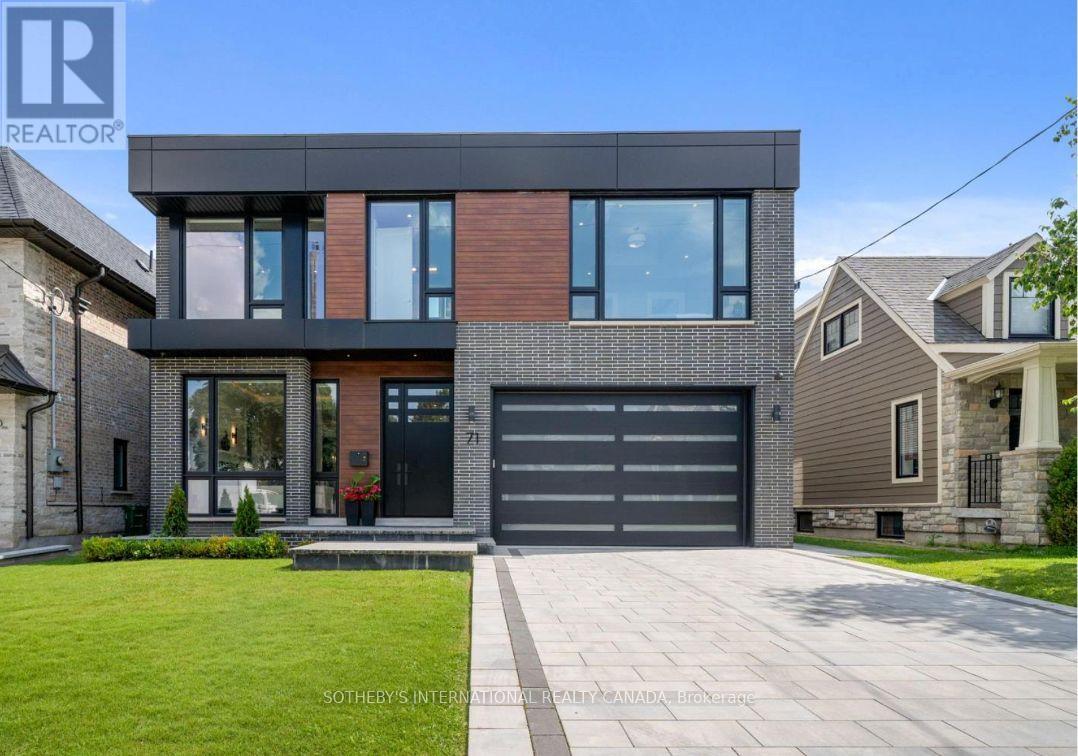
Highlights
Description
- Time on Houseful47 days
- Property typeSingle family
- Neighbourhood
- Median school Score
- Mortgage payment
This is the one you have been waiting for, this superb modern new build is absolute top quality, luxury throughout, nothing like your average spec build, it was custom crafted for the owners, designed by Richard Wengle, this modern gem is the pinnacle of design and quality. Boasting over 6,100 sq.ft of high functioning space, great Feng Shui, this home stikes the perfect balance and harmony, fostering positive energy, peace and prosperity. This flawless home is perfectly situated in prime Willowdale West, close to all the wonderful shops and restaurants along Yonge St, Subway, & Hwy 401.The main floor is everything you have been looking for, a generous foyer, cozy living room with an adjacent formal dining room, Butler's pantry & convenient mud room with an abundance of storage, topped off with the enormous gourmet kitchen with breakfast nook and oversized family room overlooking the rear gardens.The 2nd floor delivers 3 large bedrooms each with ensuite baths, convenient laundry, and the sumptuous primary suite with a dream walk-in closet, spa inspired ensuite bathroom with oversized shower and large soaker tub and the grand primary suite with gas fireplace and discreet built-in office.The lower level has it all, large bedroom with ensuite bath, dedicated home gym, custom wine cellar, oversized recreation area perfect for home theatre with wet bar, an abundance of storage, 2nd laundry area, (appliances not included), all drenched in natural light due to the large walk out and southern exposure. (id:63267)
Home overview
- Cooling Central air conditioning
- Heat source Natural gas
- Heat type Forced air
- Sewer/ septic Sanitary sewer
- # total stories 2
- # parking spaces 8
- Has garage (y/n) Yes
- # full baths 5
- # half baths 1
- # total bathrooms 6.0
- # of above grade bedrooms 5
- Flooring Hardwood
- Subdivision Willowdale west
- Directions 1417368
- Lot size (acres) 0.0
- Listing # C12305236
- Property sub type Single family residence
- Status Active
- 4th bedroom 3.99m X 3.79m
Level: 2nd - 2nd bedroom 3.94m X 4.88m
Level: 2nd - 3rd bedroom 3.99m X 4.17m
Level: 2nd - Primary bedroom 5.6m X 5.82m
Level: 2nd - Bedroom 3.68m X 4.62m
Level: Basement - Exercise room 4.09m X 4.24m
Level: Basement - Recreational room / games room 7.44m X 7.09m
Level: Basement - Office 3.56m X 2.9m
Level: Main - Dining room 5.84m X 5.35m
Level: Main - Family room 7.23m X 9.13m
Level: Main - Living room 3.45m X 3.35m
Level: Main - Kitchen 4.7m X 5.82m
Level: Main
- Listing source url Https://www.realtor.ca/real-estate/28648985/71-yorkview-drive-toronto-willowdale-west-willowdale-west
- Listing type identifier Idx

$-10,637
/ Month

