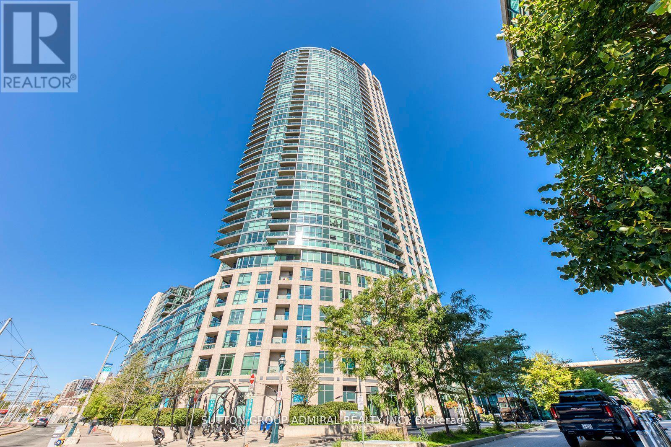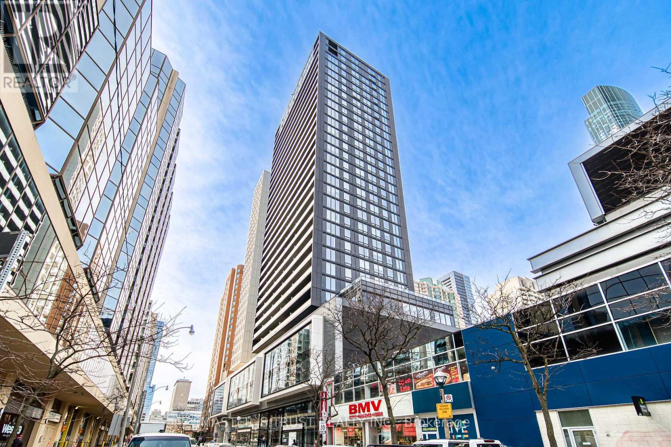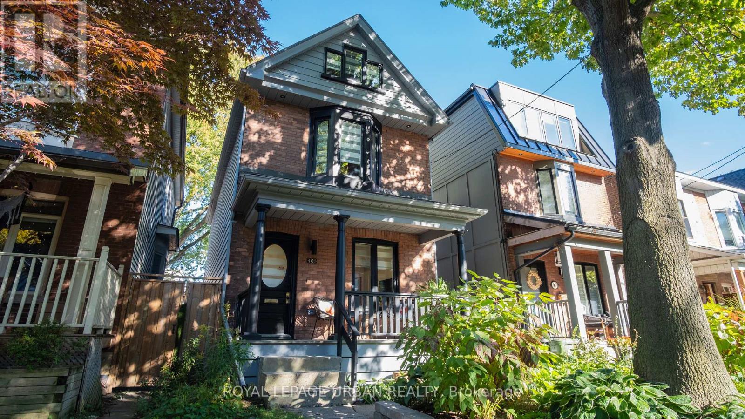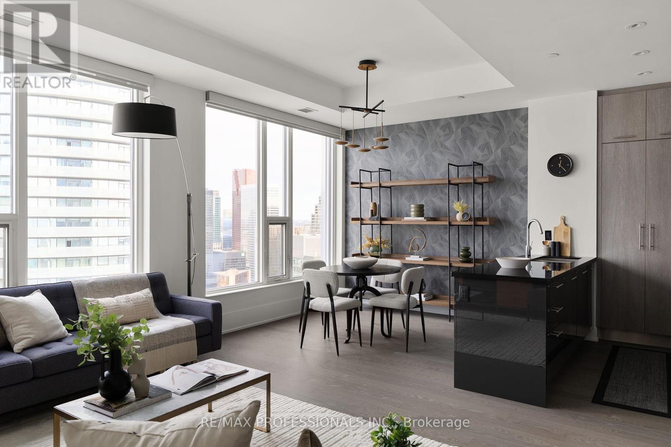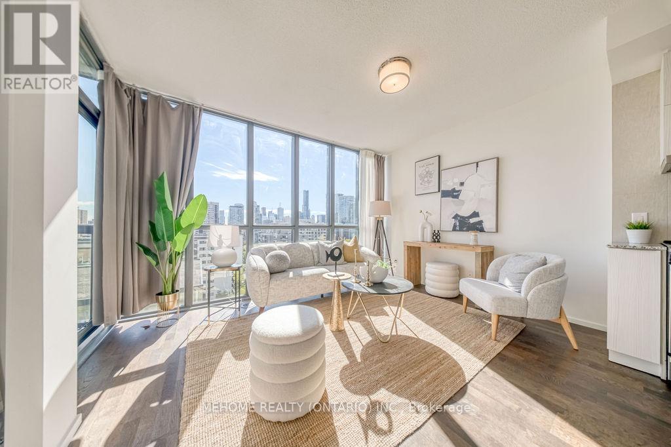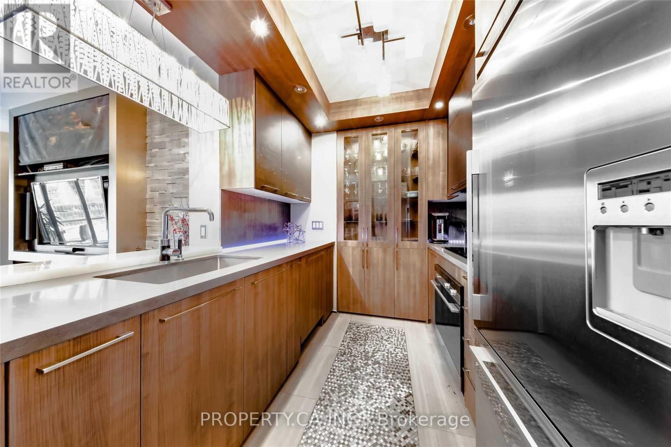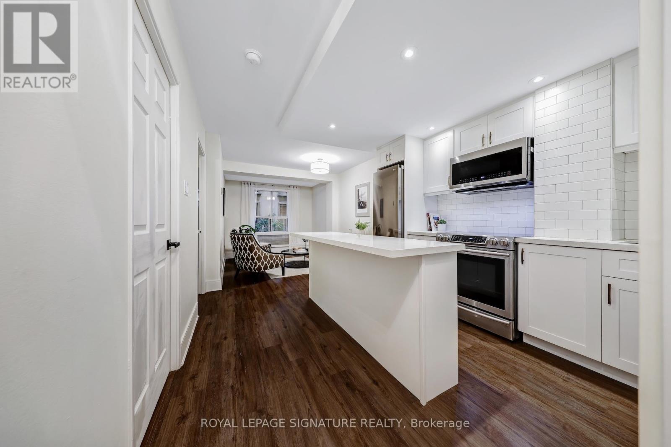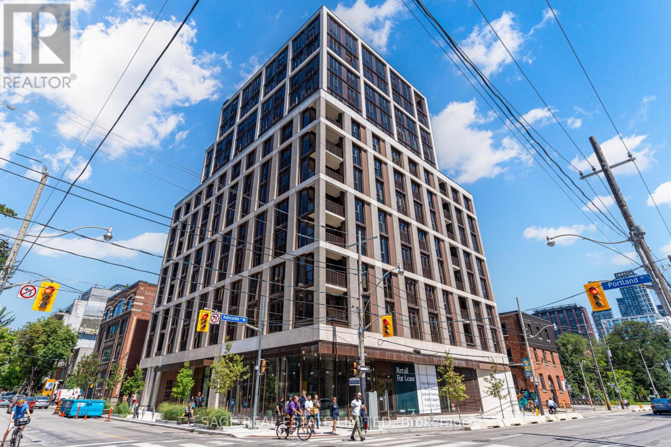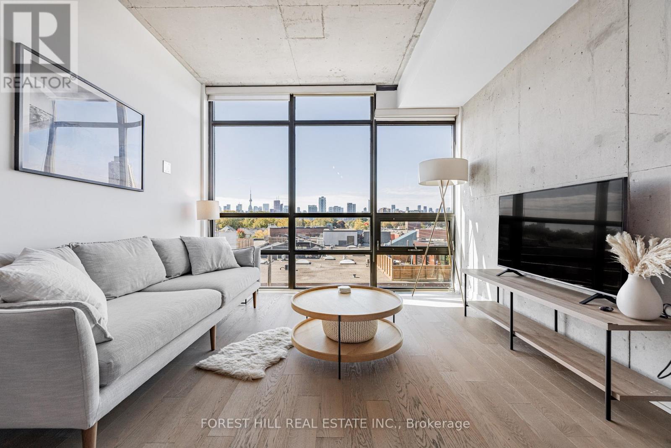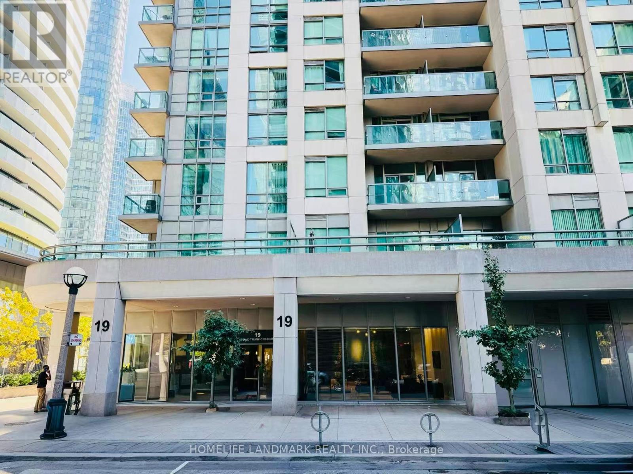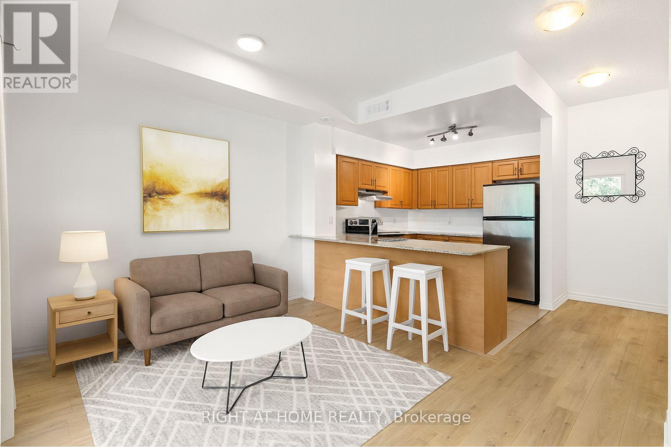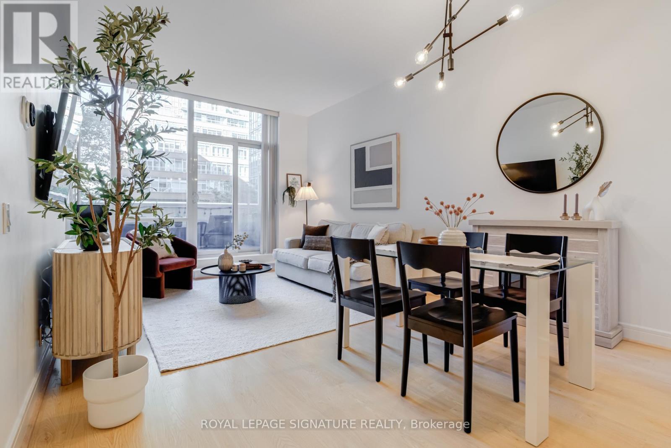
Highlights
Description
- Time on Housefulnew 3 hours
- Property typeSingle family
- Neighbourhood
- Median school Score
- Mortgage payment
Downtown living that doesn't compromise on space, style, or comfort. This nearly 800sq ft 1+den feels more like a home, with soaring 10ft ceilings, a freshly painted interior, and an open concept layout perfect for entertaining or everyday living. The updated kitchen features stainless steel appliances, a large island, and plenty of prep space, ideal for those who love to cook or host. The spacious living and dining area easily fits a full sized dining table and opens onto a massive 185sq ft terrace overlooking a quiet courtyard, creating the perfect spot to relax or dine al fresco. Work comfortably in the versatile den, while the primary bedroom impresses with three closets (including a walk-in!). Located in a well managed building with top tier amenities - 24hr concierge, gym, rooftop patio, guest suites, and visitor parking - you'll enjoy a lifestyle that blends convenience and community. Step outside and you're moments from St. Lawrence Market, St. James Park, the waterfront, grocery stores, cafes, restaurants, and transit. Spacious, stylish, and move in ready, this is downtown living done right. Parking and locker included, offers anytime! (id:63267)
Home overview
- Cooling Central air conditioning
- Heat source Natural gas
- Heat type Forced air
- # parking spaces 1
- Has garage (y/n) Yes
- # full baths 1
- # total bathrooms 1.0
- # of above grade bedrooms 2
- Flooring Laminate, tile
- Community features Pet restrictions, community centre, school bus
- Subdivision Moss park
- Lot size (acres) 0.0
- Listing # C12466095
- Property sub type Single family residence
- Status Active
- Den 2.19m X 1.78m
Level: Flat - Dining room 1.89m X 3.58m
Level: Flat - Kitchen 5.06m X 3.41m
Level: Flat - Living room 3.59m X 3.58m
Level: Flat - Primary bedroom 5.35m X 2.48m
Level: Flat - Bathroom 1.46m X 2.48m
Level: Flat
- Listing source url Https://www.realtor.ca/real-estate/28997599/s203-112-george-street-toronto-moss-park-moss-park
- Listing type identifier Idx

$-1,225
/ Month

