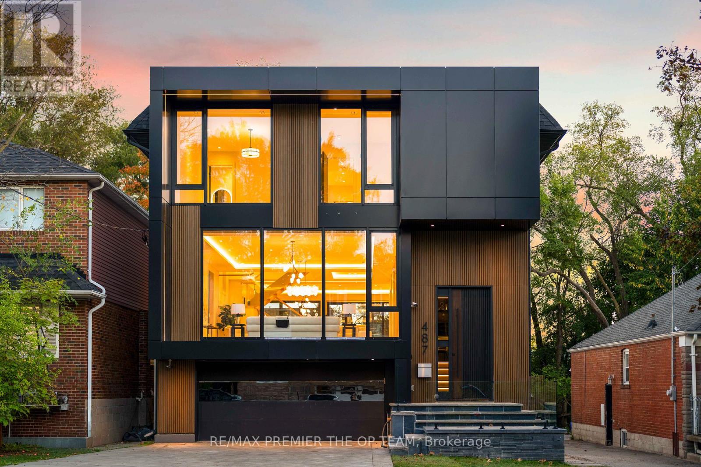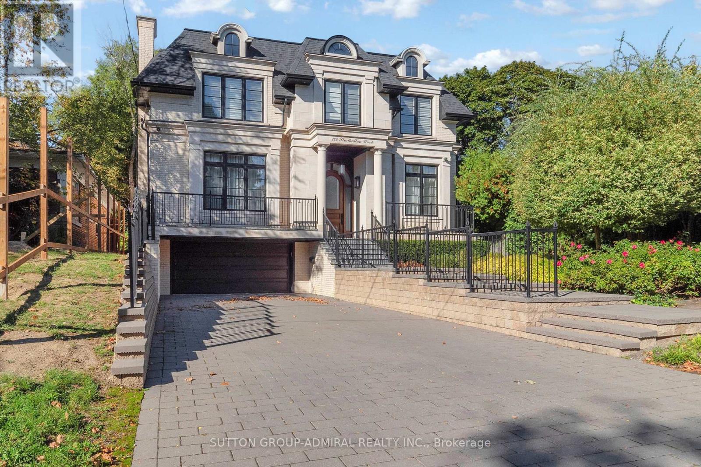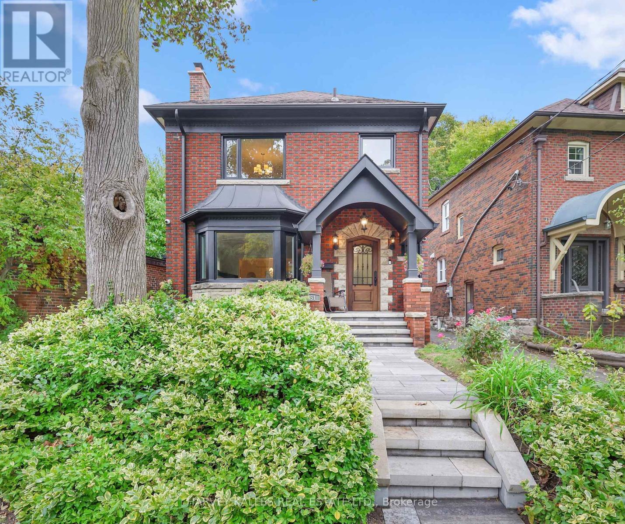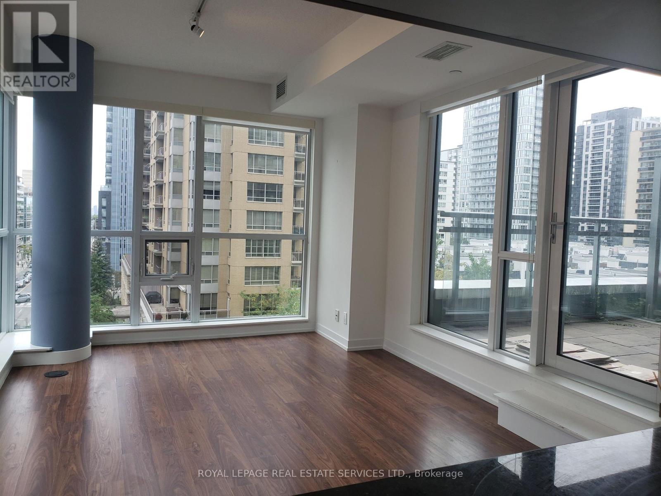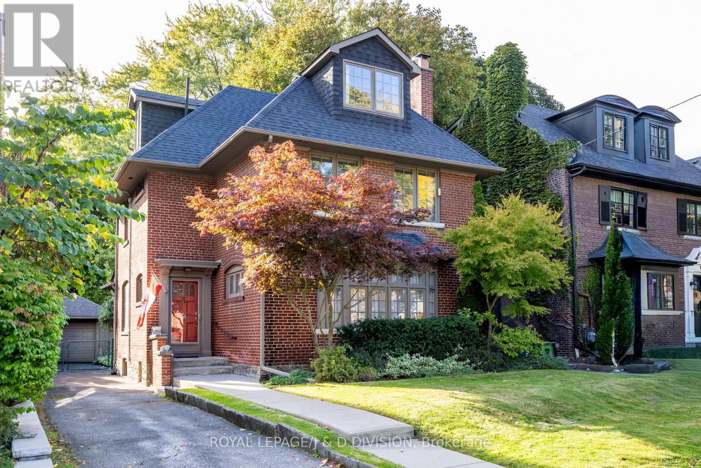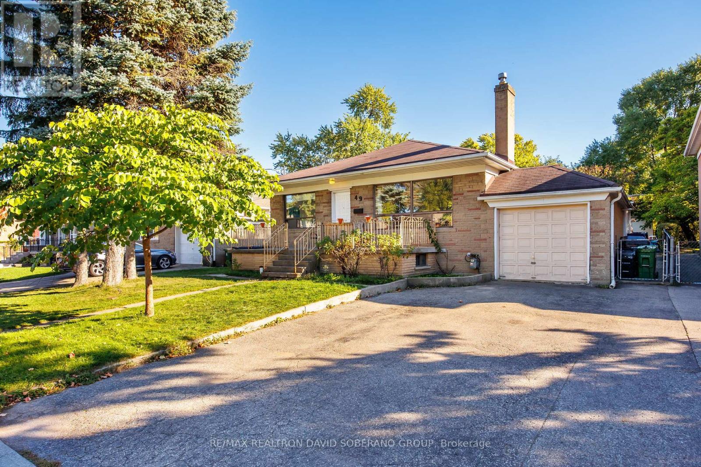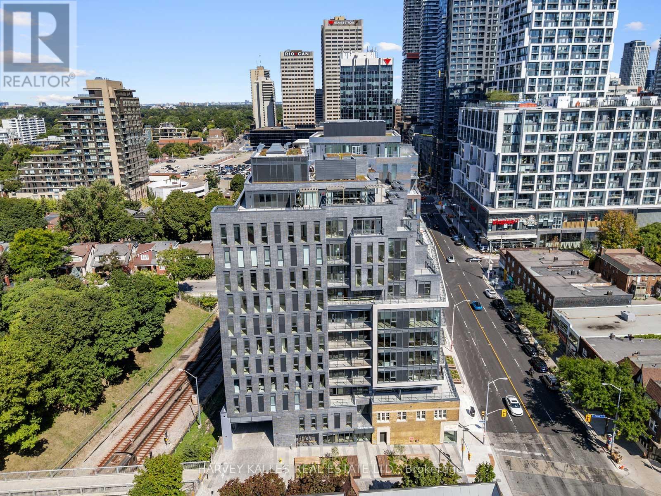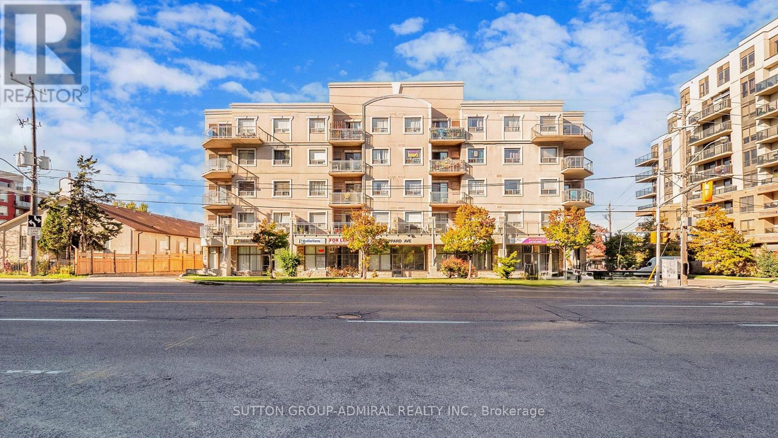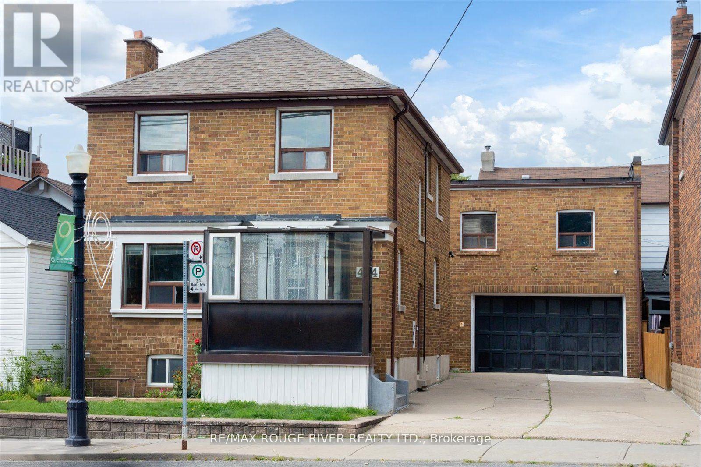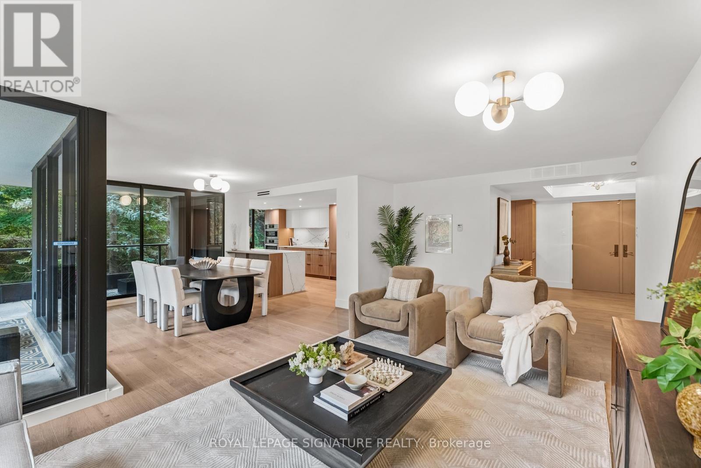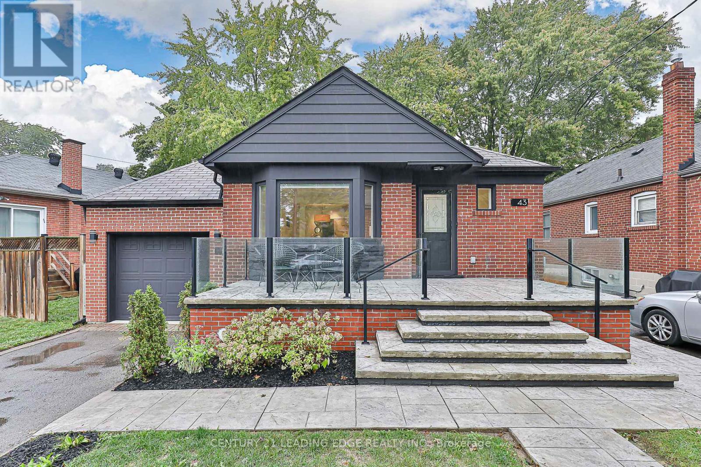- Houseful
- ON
- Toronto
- Lawrence Manor
- 710 2 Covington Rd
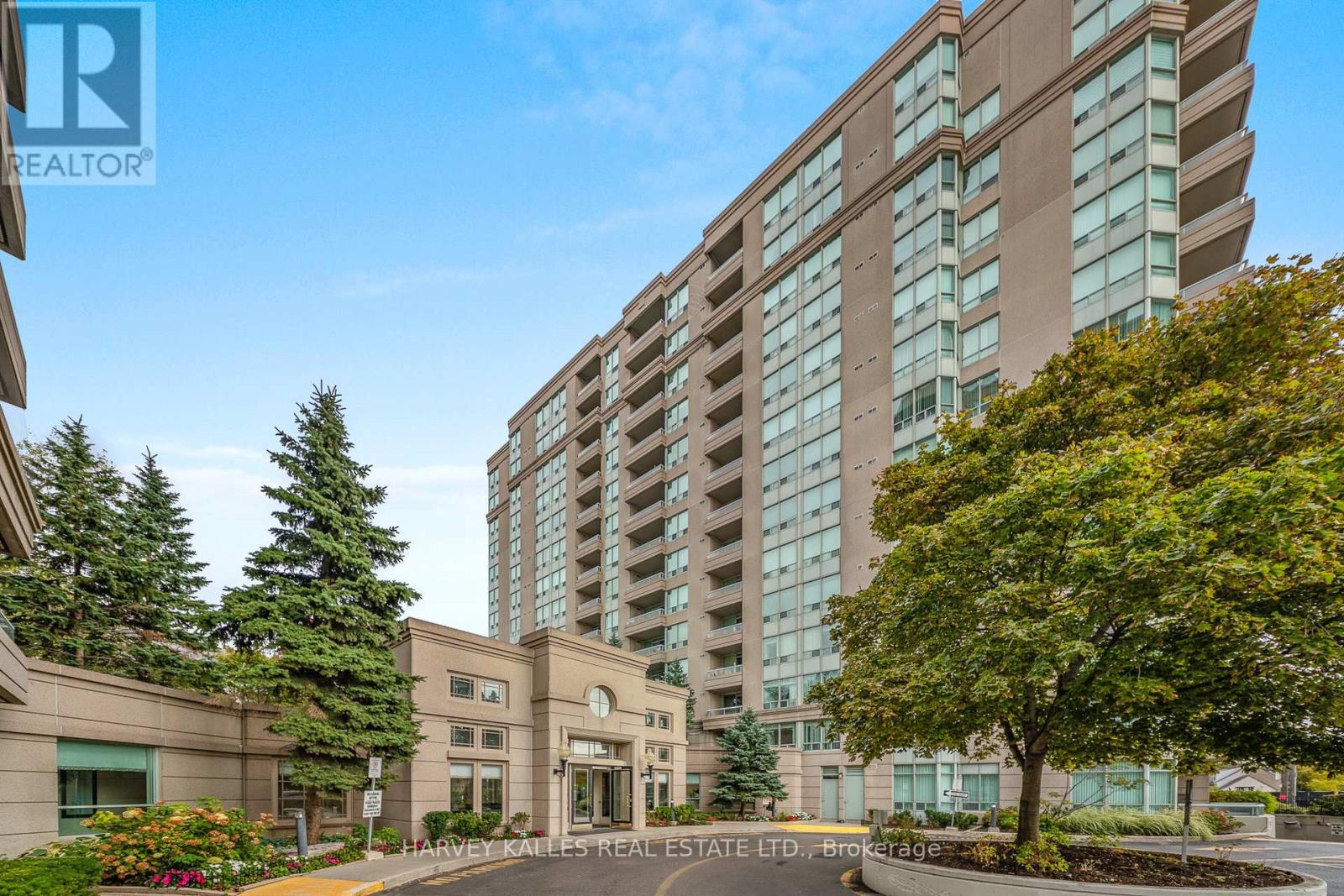
Highlights
Description
- Time on Housefulnew 7 hours
- Property typeSingle family
- Neighbourhood
- Median school Score
- Mortgage payment
Change Your Life with this unit! Welcome to Crystal Towers-A boutique, well-managed residence where timeless design meets modern comfort. This rarely available 2-bedroom, 2-bathroom suite offers 938 sq.ft. of thoughtfully planned living space in one of Toronto's most desirable neighbourhoods. Enjoy a bright open-concept layout with a spacious living and dining area that flows naturally to a private balcony, perfect for morning coffee or evening relaxation. The kitchen provides ample storage and counter space, ideal for cooking or entertaining. Both bedrooms are generous in size, with the primary suite featuring a walk-in closet and ensuite bath for added privacy and convenience. The second bedroom and full bath are perfect for guests, family, or a home office setup. This suite feels more like a home than a condo, offering space, light, and balance throughout. Neutral finishes and excellent maintenance make it move-in ready for its next owner. Crystal Towers is known for its peaceful community, quality management, and unbeatable location-just steps to shops, cafés, parks, synagogues, schools, and quick access to transit and major highways. Whether you're downsizing without compromise or seeking an elegant, low-maintenance lifestyle, this residence delivers the comfort, convenience, and space that buyers rarely find today. (id:63267)
Home overview
- Cooling Central air conditioning
- Heat source Natural gas
- Heat type Forced air
- Has pool (y/n) Yes
- # parking spaces 1
- Has garage (y/n) Yes
- # full baths 2
- # total bathrooms 2.0
- # of above grade bedrooms 2
- Flooring Ceramic, laminate
- Community features Pet restrictions
- Subdivision Englemount-lawrence
- View City view
- Directions 1928859
- Lot size (acres) 0.0
- Listing # C12471658
- Property sub type Single family residence
- Status Active
- Dining room 3.35m X 1.64m
Level: Flat - Primary bedroom 3.12m X 6.18m
Level: Flat - Kitchen 2.35m X 2.25m
Level: Flat - Family room 3.35m X 3.26m
Level: Flat - Bathroom 2.5m X 1.49m
Level: Flat - Bathroom 1.49m X 2.47m
Level: Flat - 2nd bedroom 3.84m X 2.71m
Level: Flat
- Listing source url Https://www.realtor.ca/real-estate/29009562/710-2-covington-road-toronto-englemount-lawrence-englemount-lawrence
- Listing type identifier Idx

$-638
/ Month

