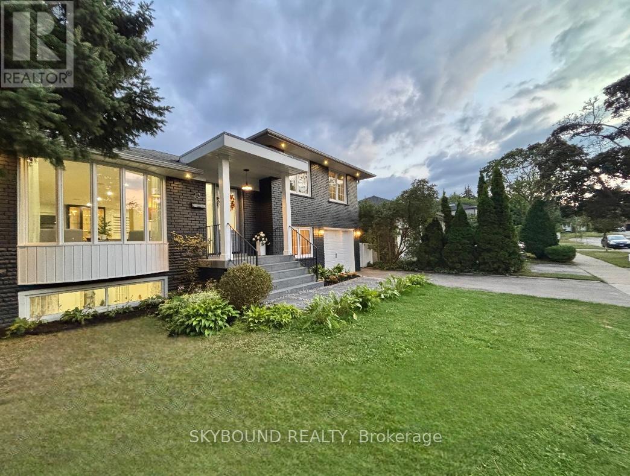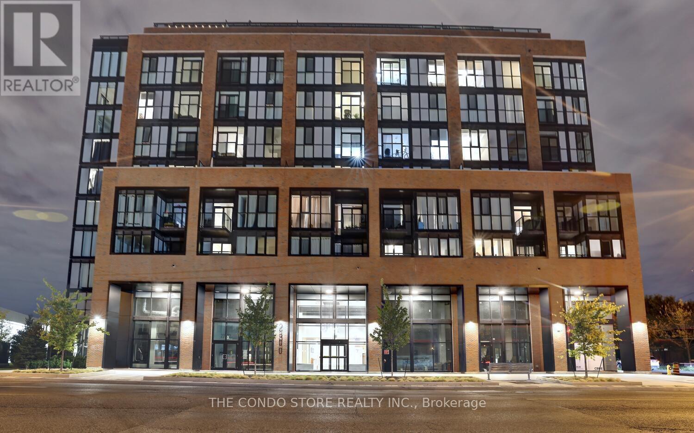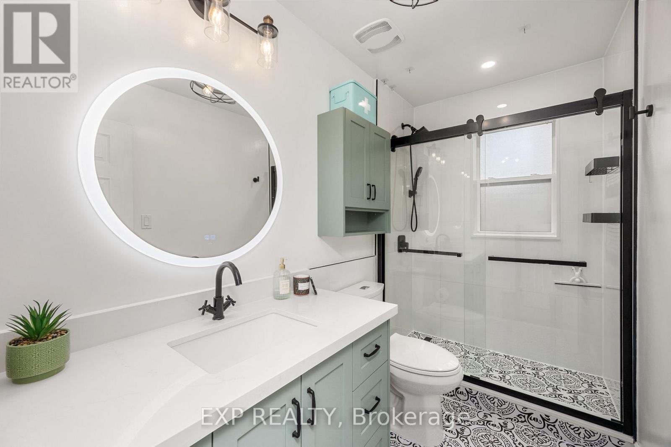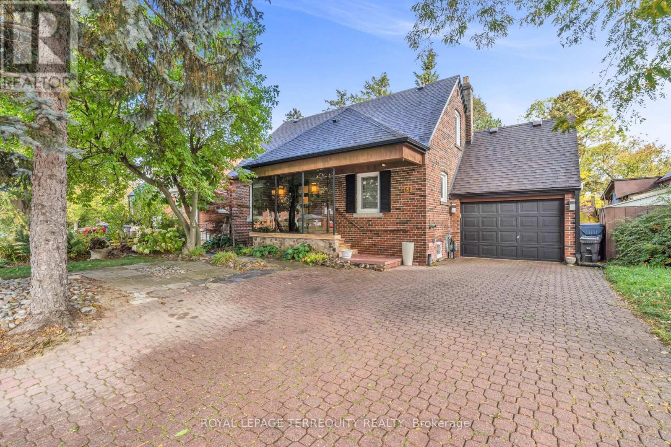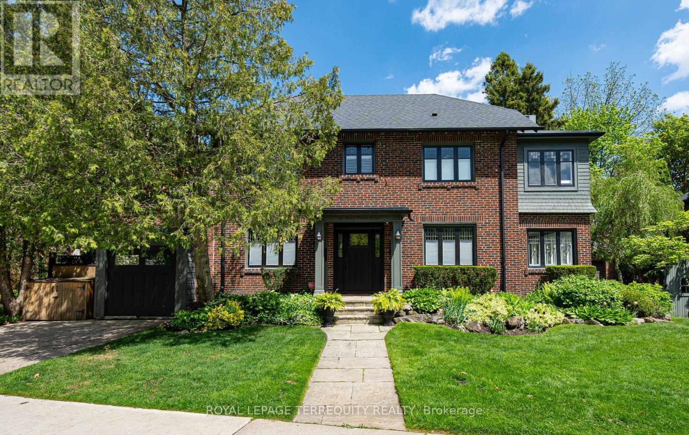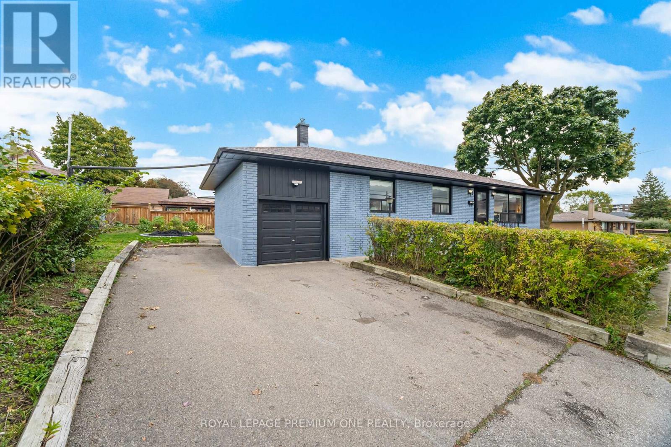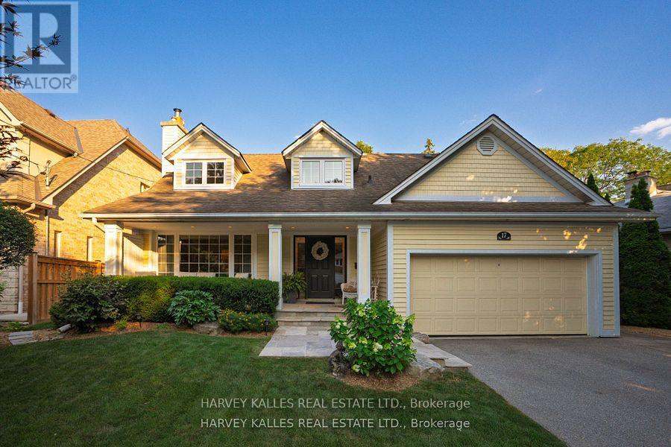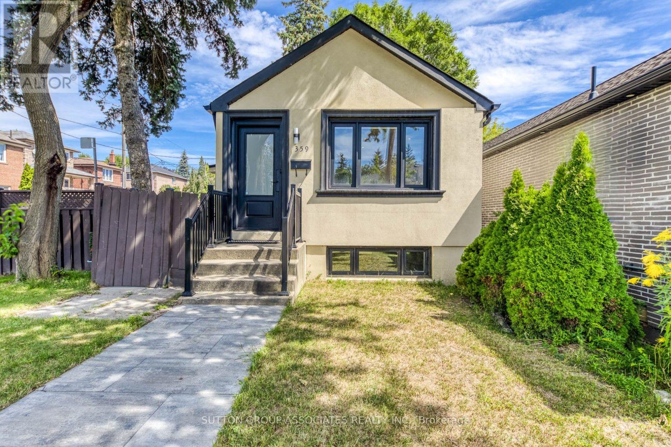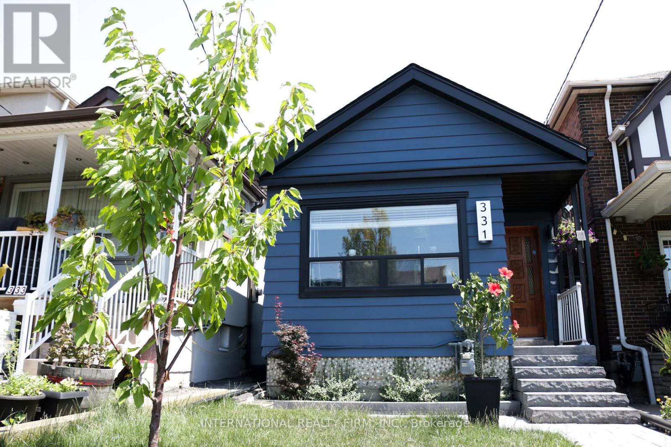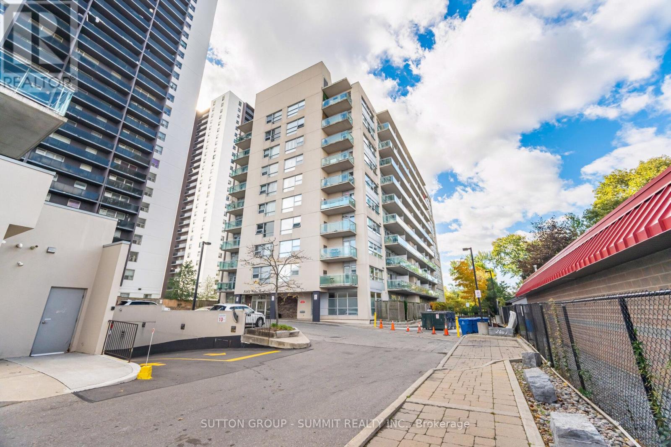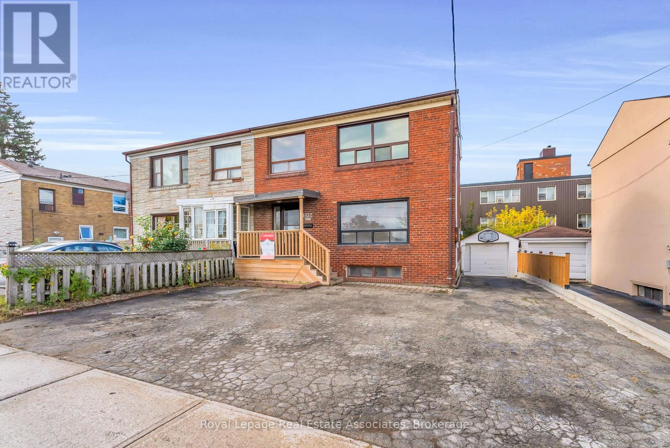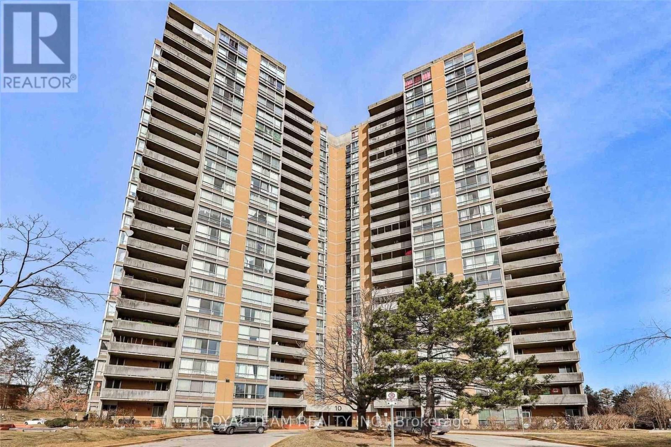
Highlights
This home is
46%
Time on Houseful
4 Days
Home features
Open floor plan
School rated
5.8/10
Toronto
11.67%
Description
- Time on Housefulnew 4 days
- Property typeSingle family
- Neighbourhood
- Median school Score
- Mortgage payment
Welcome To This Bright and Spaciouse 2 Bdrm and 2 Bath Condo. Open Concept Floor Plan With Walk-Out To A Large Private Balcony With Great Views. Updated Eat-In Kitchen Overlooking The Dining Room. Two Large Bedrooms & Two Updated Bathrooms. Primary Bedroom Suite Complete With A 2Pc Ensuite And Double Closet. Ensuite Laundry, Lots Of Closet Space. Great Location - Easy Access To Highways, Transit , Minutes Drive To Black Creek/400/401. Walking Distance To School, Library, TTC. The Building Comes With Many Amenities. (id:63267)
Home overview
Amenities / Utilities
- Cooling Central air conditioning
- Heat source Natural gas
- Heat type Forced air
- Has pool (y/n) Yes
Exterior
- # parking spaces 1
- Has garage (y/n) Yes
Interior
- # full baths 1
- # half baths 1
- # total bathrooms 2.0
- # of above grade bedrooms 2
- Flooring Laminate
Location
- Community features Pets allowed with restrictions, community centre, school bus
- Subdivision Brookhaven-amesbury
- Directions 2077143
Overview
- Lot size (acres) 0.0
- Listing # W12472825
- Property sub type Single family residence
- Status Active
Rooms Information
metric
- Kitchen 3.6m X 2.24m
Level: Main - Dining room 4.5m X 5.74m
Level: Main - Primary bedroom 4.2m X 3.3m
Level: Main - 2nd bedroom 3.3m X 3.2m
Level: Main
SOA_HOUSEKEEPING_ATTRS
- Listing source url Https://www.realtor.ca/real-estate/29012429/1001-10-martha-eaton-way-toronto-brookhaven-amesbury-brookhaven-amesbury
- Listing type identifier Idx
The Home Overview listing data and Property Description above are provided by the Canadian Real Estate Association (CREA). All other information is provided by Houseful and its affiliates.

Lock your rate with RBC pre-approval
Mortgage rate is for illustrative purposes only. Please check RBC.com/mortgages for the current mortgage rates
$-705
/ Month25 Years fixed, 20% down payment, % interest
$762
Maintenance
$
$
$
%
$
%

Schedule a viewing
No obligation or purchase necessary, cancel at any time
Nearby Homes
Real estate & homes for sale nearby

