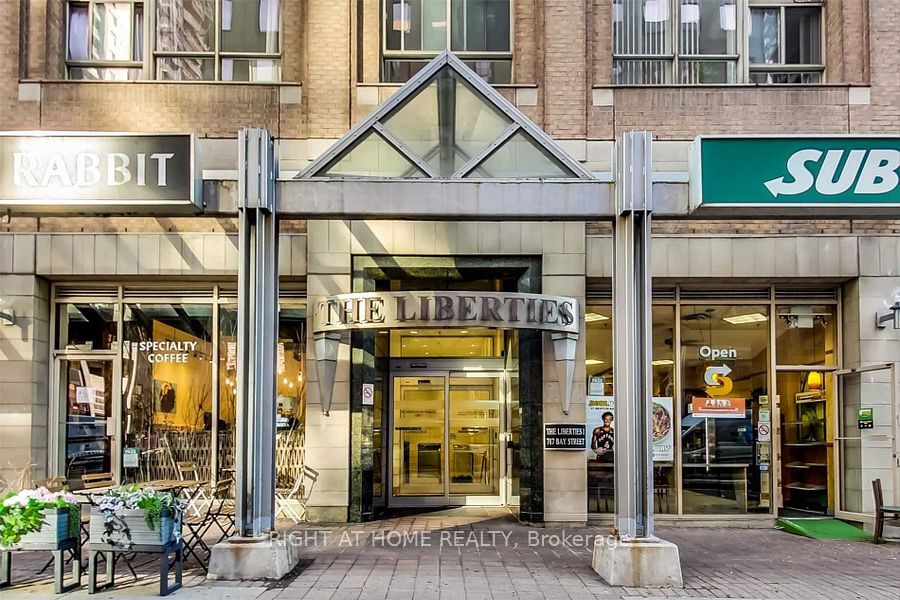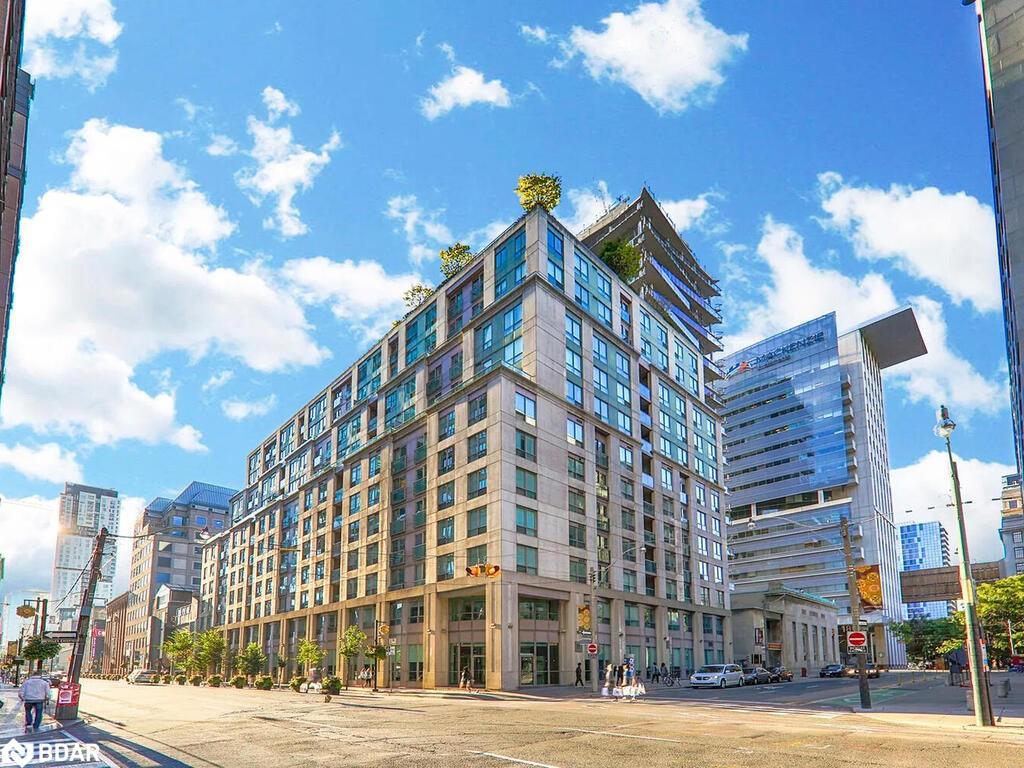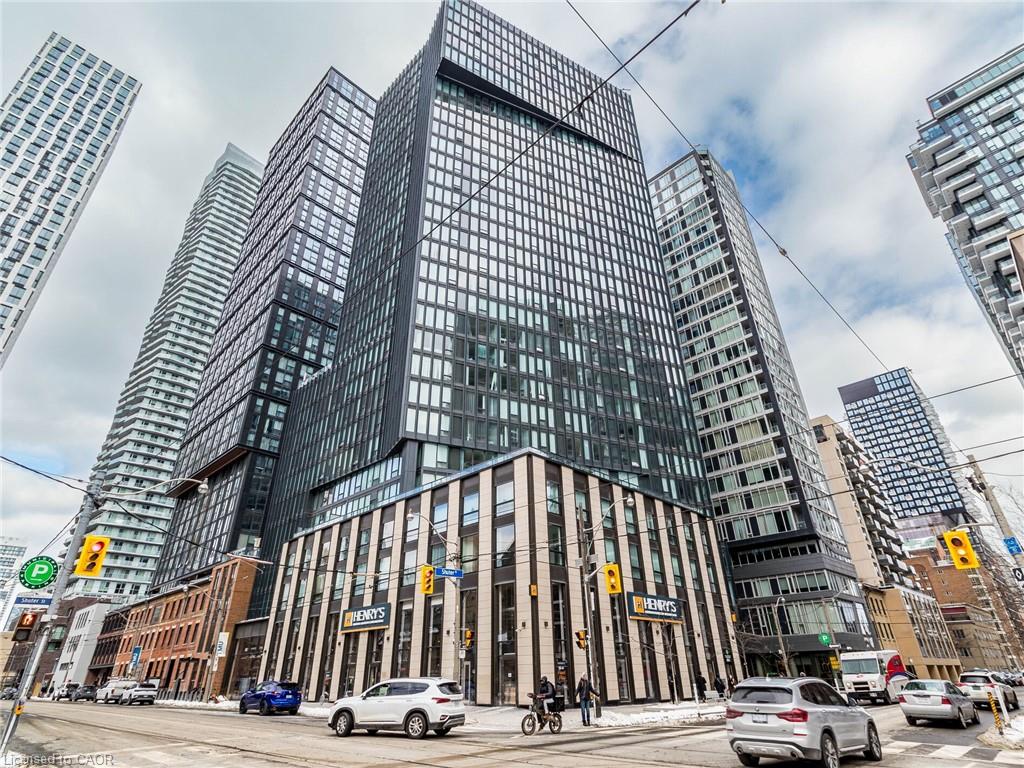- Houseful
- ON
- Toronto
- Bay Street Corridor
- 711 Bay St #1214

Highlights
Description
- Home value ($/Sqft)$683/Sqft
- Time on Houseful448 days
- Property typeCondo apartment
- StyleApartment
- Neighbourhood
- CommunityBay Street Corridor
- Median school Score
- Mortgage payment
Location- Location-Location! Experience Toronto with everything at your fingertips! This spacious unit can be easily treated as a 2 bedroom unit with a large den. The Solarium is large enough to make a 2nd bedroom or large office with south exposure & beautiful views of the city, ideal for downtown living! As you step inside, you're greeted by a thoughtfully designed floor plan that maximizes every square foot. Large windows with south exposure bring lots of natural sunlight. New High Quality laminate flooring (wide planks). Freshly painted entire unit is waiting for you! Ready to move in! Situated in an unbeatable location, you'll find yourself mere steps away from Toronto General Hospital, Toronto City Hall, prestigious Universities, walking distance to Toronto Eaton Centre, convenient public transit options, parks, reputable schools, 24 hrs stores, and even the beloved IKEA for all your furnishing needs just next door! Don't miss the opportunity & grab it before it's gone! Unbeatable location for investment!
Home overview
- Cooling Central air
- Heat source Gas
- Heat type Fan coil
- Building amenities Concierge,exercise room,gym,media room,rooftop deck/garden,sauna
- Construction materials Concrete
- Exterior features None
- Garage features None
- Has basement (y/n) Yes
- Parking desc Undergrnd,none
- # full baths 1
- # total bathrooms 1.0
- # of above grade bedrooms 3
- # of below grade bedrooms 2
- Family room available No
- Community Bay street corridor
- Area Toronto
- Exposure S
- Approx square feet (range) 800.0.minimum - 800.0.maximum
- Basement information Other
- Mls® # C8437406
- Property sub type Apartment
- Status Active
- Storage unit (locker) None
- Virtual tour
- Tax year 2024
- Foyer Tile Floor: 1.42m X 4.29m
Level: Flat - Den Large Window: 2.33m X 2.43m
Level: Flat - Bathroom 4 Pc Bath: 1.5m X 2.42m
Level: Flat - Kitchen Tile Floor: 2.1m X 2.36m
Level: Flat - W/I Closet: 3.27m X 4.1m
Level: Flat - Living room Open Concept: 4.21m X 4.29m
Level: Flat - Type 1 washroom Numpcs 4
Level: Flat - Solarium Large Window: 3.2m X 2.66m
Level: Flat
- Listing type identifier Idx

$-862
/ Month



