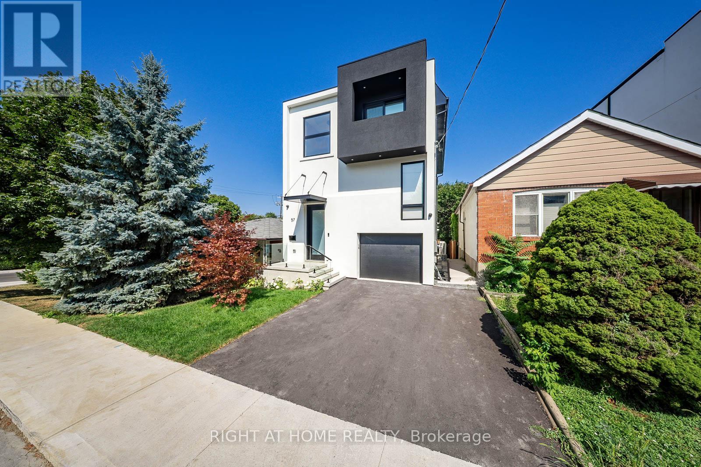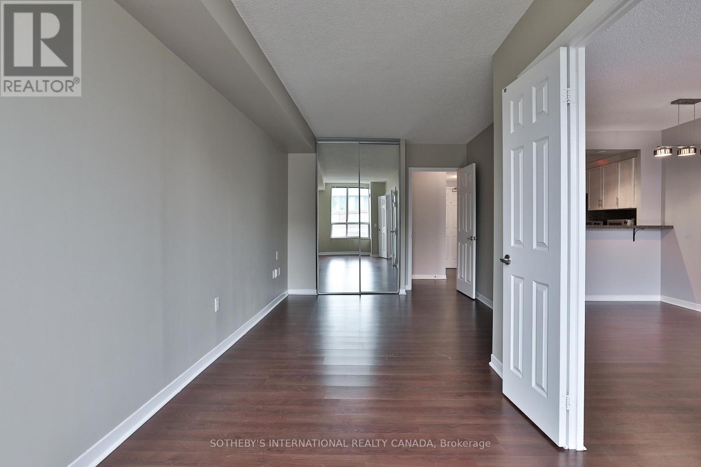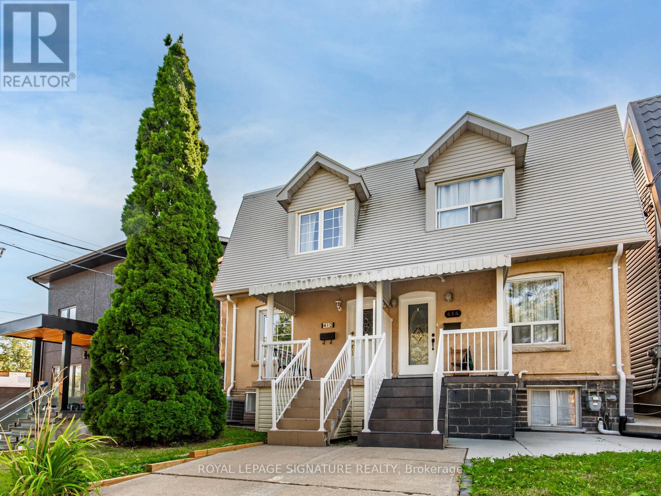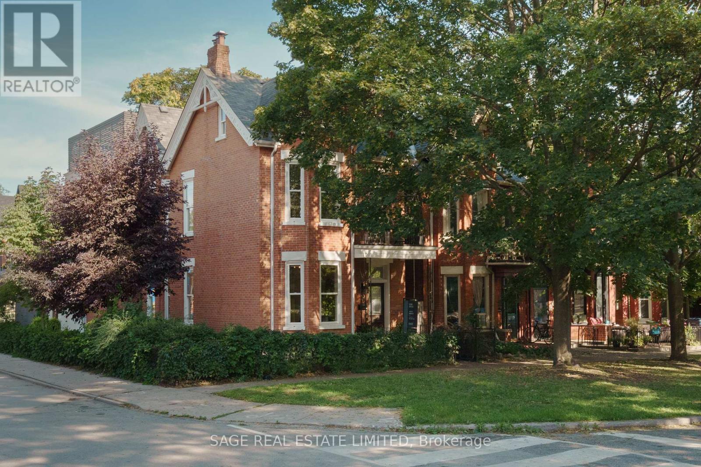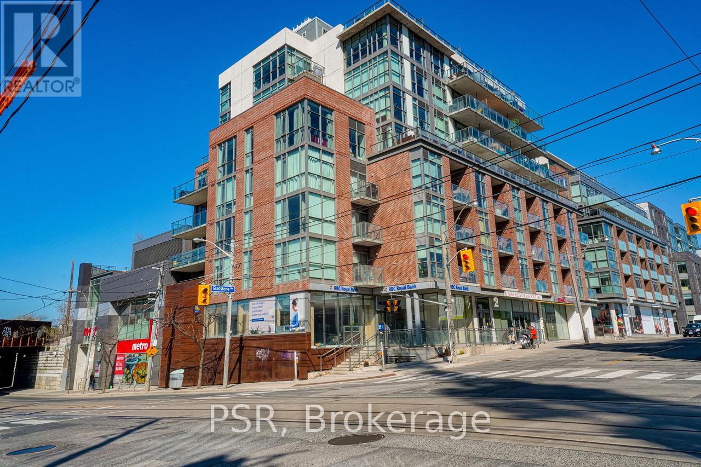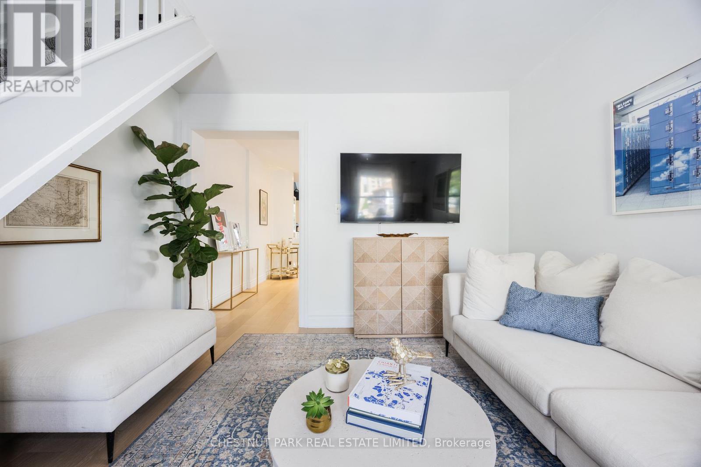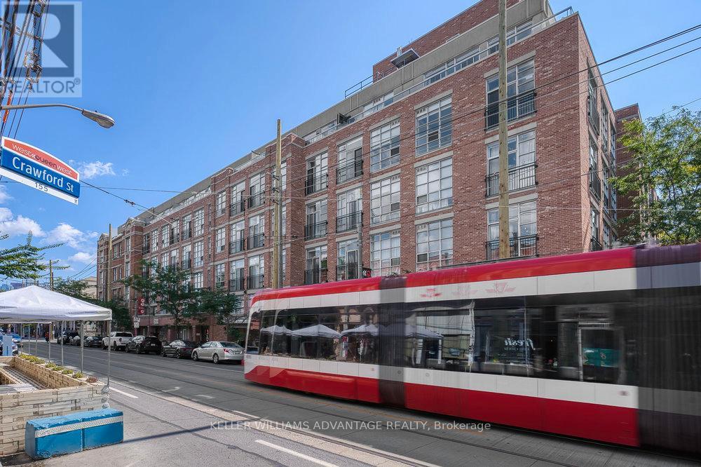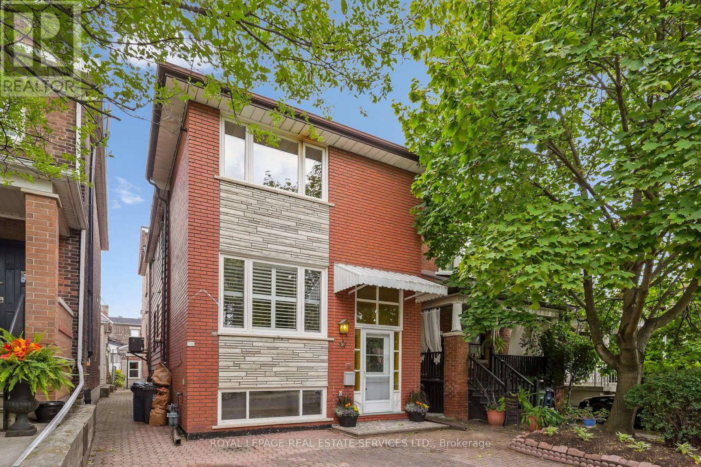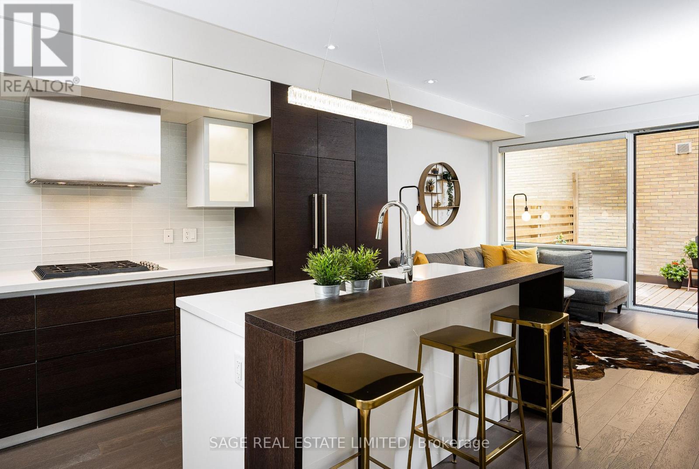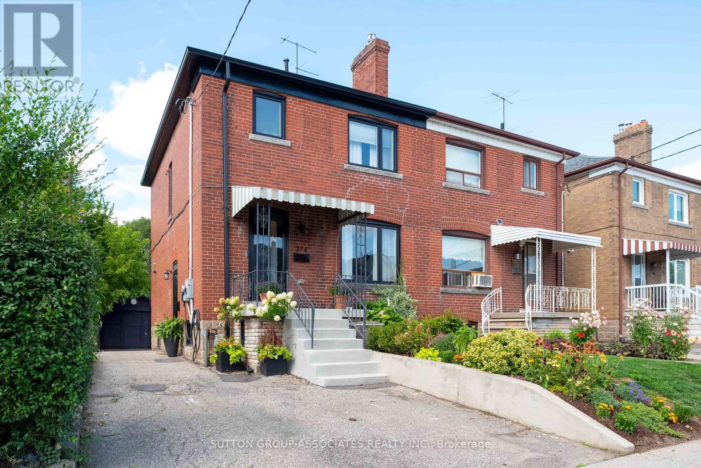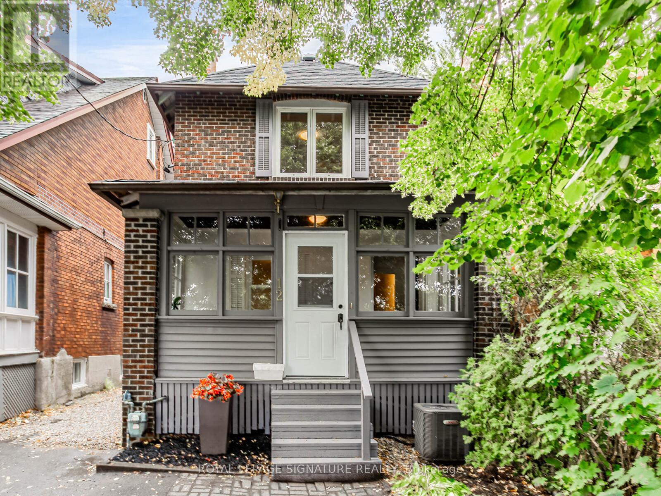- Houseful
- ON
- Toronto
- Dovercourt Park
- 712 Gladstone Ave
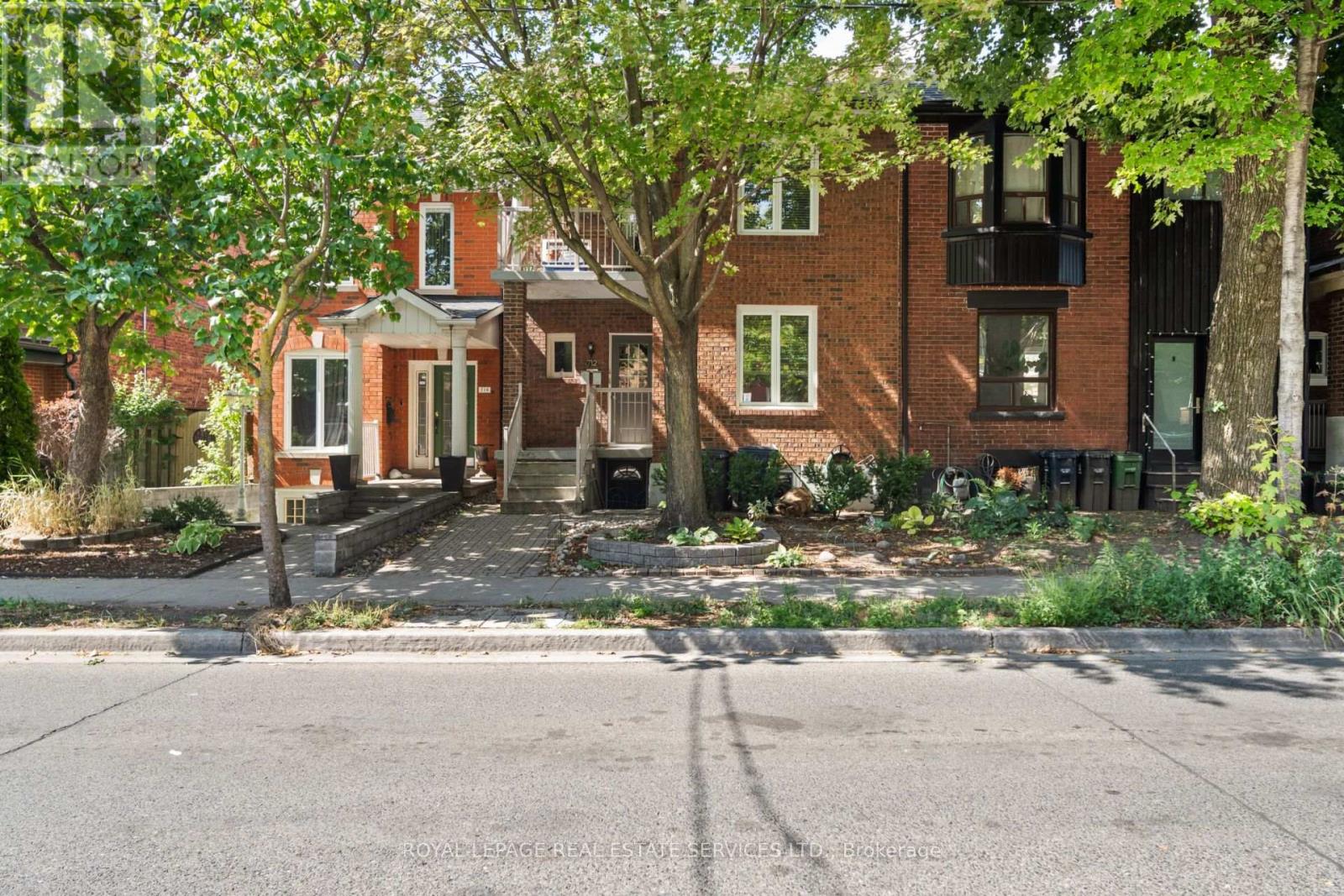
Highlights
Description
- Time on Housefulnew 5 hours
- Property typeSingle family
- Neighbourhood
- Median school Score
- Mortgage payment
Discover an incredible opportunity in the heart of Dovercourt Village, one of Toronto's most dynamic and in-demand neighbourhoods. This semi-detached duplex presents the perfect balance of functionality, income potential, and location. With two self-contained units, this property is ideal for savvy investors looking to grow their portfolio or for end-users who want the comfort of a home while enjoying the benefit of supplemental rental income. The home itself provides a solid foundation with generous layouts and plenty of room to reimagine and elevate to your own taste. Live in one unit and rent the other, lease both for a steady revenue stream, or renovate to unlock even more value - the possibilities are endless. Location is everything, and this property delivers. Dovercourt Village is celebrated for its unique charm, community feel, and unbeatable convenience. Just steps away, you'll find an eclectic mix of cafes, restaurants, and local shops, as well as parks and highly regarded schools. With easy access to transit and a short commute to downtown Toronto, this is a neighbourhood that truly has it all. Whether you're a first-time buyer eager to offset your mortgage, a multi-generational family seeking flexible living arrangements, or an investor searching for a property with proven demand, this home checks all the boxes. Seize the chance to own in one of Toronto's most promising pockets and secure a property that will continue to grow in value for years to come. Updates: Renovated Kitchen On Main Flr Unit (2018); New Roof (Summer 2023); Back Patio (Installed 2013). (id:63267)
Home overview
- Cooling Central air conditioning
- Heat source Natural gas
- Heat type Forced air
- Sewer/ septic Sanitary sewer
- # total stories 2
- # full baths 3
- # total bathrooms 3.0
- # of above grade bedrooms 4
- Flooring Hardwood, laminate
- Subdivision Dovercourt-wallace emerson-junction
- Lot size (acres) 0.0
- Listing # W12391706
- Property sub type Single family residence
- Status Active
- Bedroom 2.81m X 2.77m
Level: 2nd - Bedroom 3.51m X 3.03m
Level: 2nd - Kitchen 3.46m X 2.91m
Level: 2nd - Recreational room / games room 4.49m X 4.08m
Level: Basement - Living room 3.35m X 3.53m
Level: Main - Kitchen 3.5m X 3.03m
Level: Main - Bedroom 3.03m X 2.73m
Level: Main
- Listing source url Https://www.realtor.ca/real-estate/28836871/712-gladstone-avenue-toronto-dovercourt-wallace-emerson-junction-dovercourt-wallace-emerson-junction
- Listing type identifier Idx

$-2,131
/ Month

