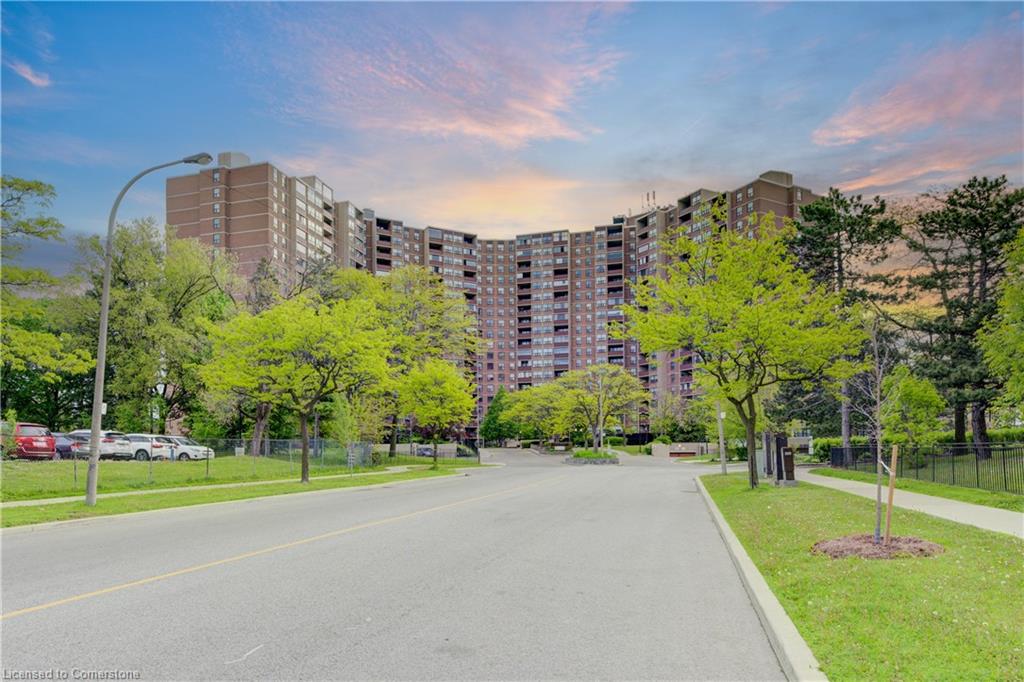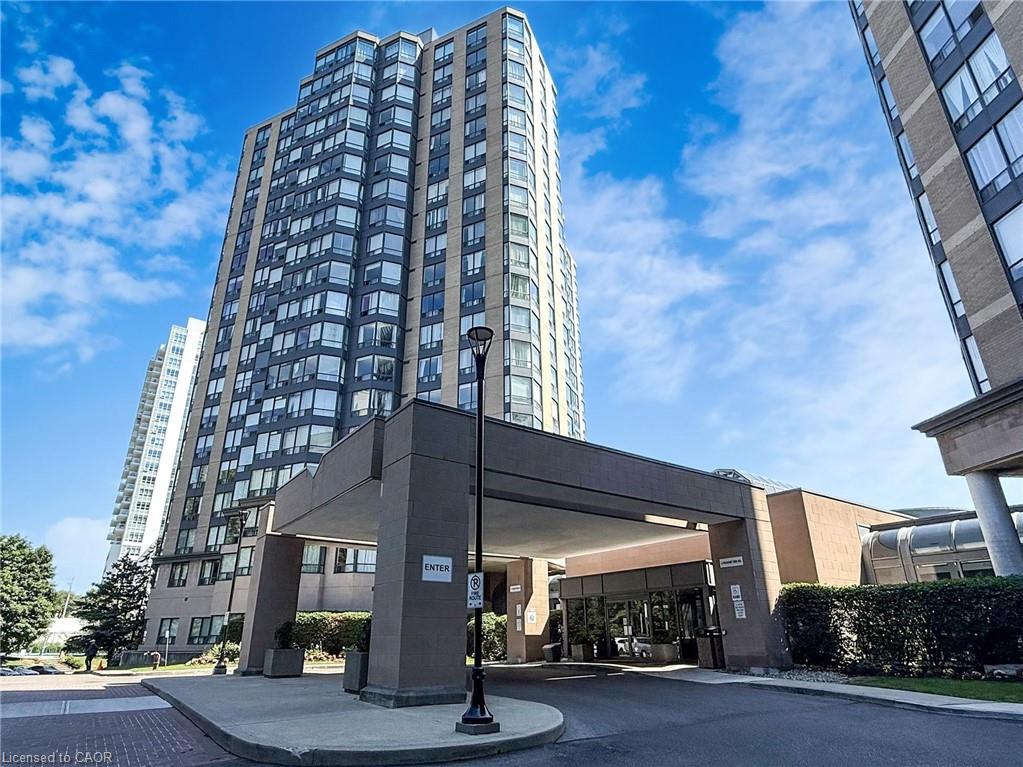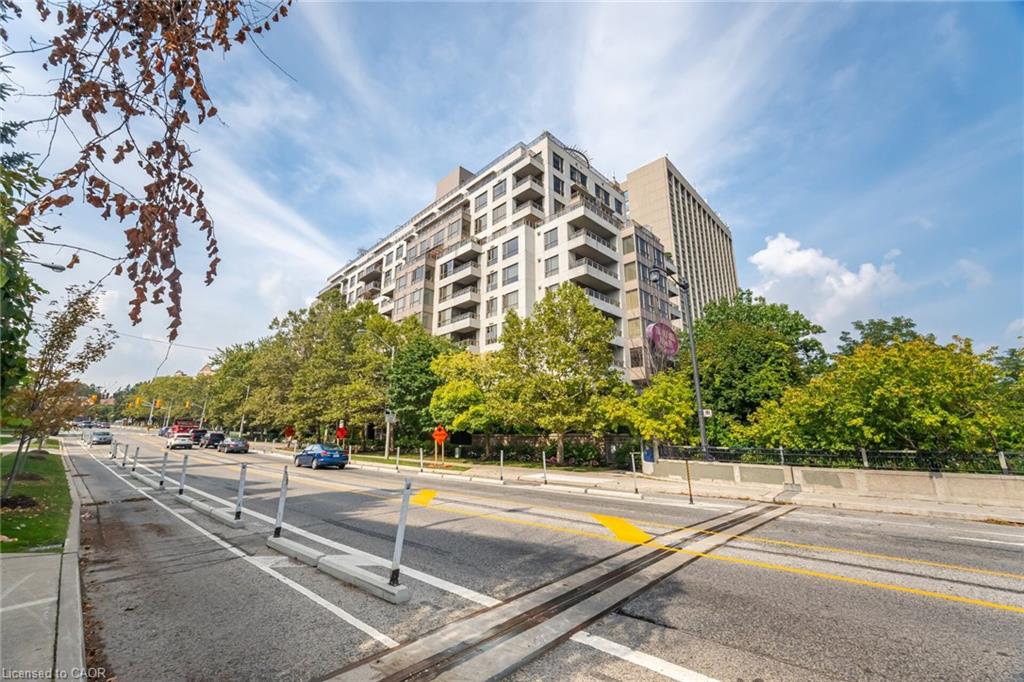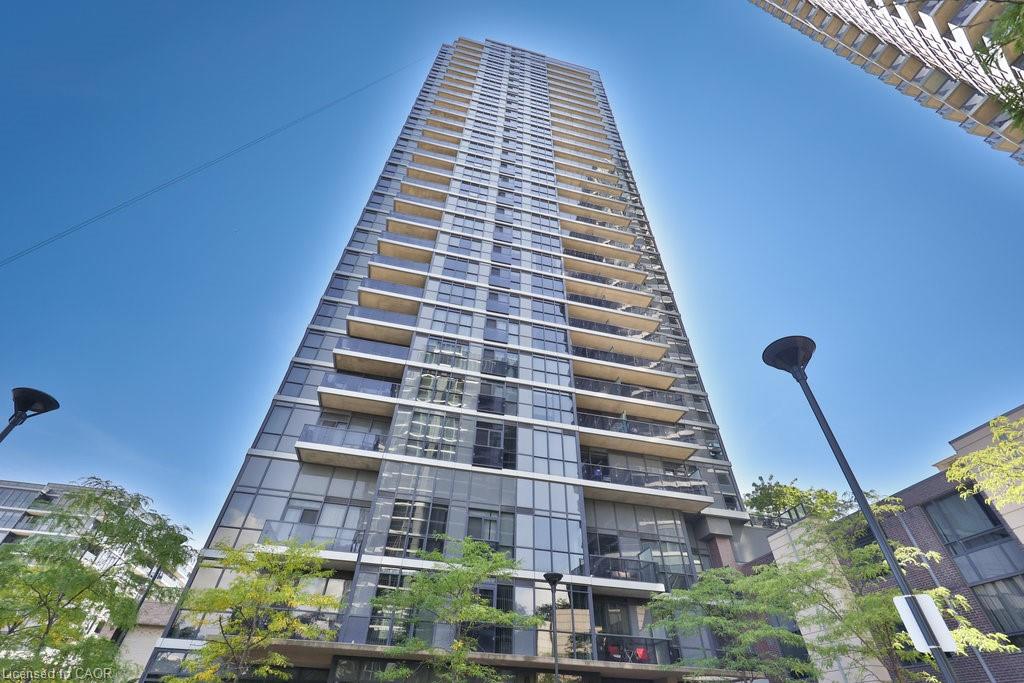
716 The West Mall Unit 1109
716 The West Mall Unit 1109
Highlights
Description
- Home value ($/Sqft)$465/Sqft
- Time on Houseful148 days
- Property typeResidential
- Style1 storey/apt
- Neighbourhood
- Median school Score
- Year built1974
- Mortgage payment
Looking for a spacious and economical 2 bedroom/2 bathroom condo close to everything! Check this one out! This condo building is well-maintained and is located in a great neighbourhood. This West-facing condo has great sunset and city views (doesn't face the highway!), and is ready for you to just move in. This condo has a great brightly lit open floor plan with a balcony where you can enjoy your morning coffee or just relax with a good book. There is a den off the main living area, which has many possibilities (could be used as a home office/work space or exercise room). Both bedrooms are good-sized. The principal bedroom has a 2-piece ensuite and a walk-in closet, and there is a 2nd 4-piece bathroom for guests conveniently located just across from the second bedroom. The white kitchen and foyer feature tiled floors, while the bedrooms, den, and living areas all have hardwood flooring. All appliances are included. Close to shopping, schools, public transit, and minutes to highway access. Amenities include: Pools, gym, party room, car wash, and underground parking. Condo fees include Heat, A/C hydro and water!! Vacant for quick possession!!
Home overview
- Cooling Central air
- Heat type Forced air, natural gas, other
- Pets allowed (y/n) No
- Sewer/ septic Sewer (municipal)
- Utilities Cell service, electricity connected, garbage/sanitary collection, high speed internet avail, street lights, phone available
- Building amenities Car wash area, guest suites, party room, pool, parking
- Construction materials Brick
- Foundation Concrete perimeter
- Roof Flat
- Exterior features Balcony
- # parking spaces 1
- Garage features B1
- Parking desc Assigned
- # full baths 1
- # half baths 1
- # total bathrooms 2.0
- # of above grade bedrooms 2
- # of rooms 7
- Appliances Dishwasher, refrigerator, stove
- Has fireplace (y/n) Yes
- Laundry information Coin operated, in building
- Interior features Other
- County Toronto
- Area Tw08 - toronto west
- View City
- Water source Municipal
- Zoning description R4
- Lot desc Urban, ample parking, highway access, hospital, major highway, place of worship, public transit, regional mall
- Building size 1117
- Mls® # 40727884
- Property sub type Condominium
- Status Active
- Virtual tour
- Tax year 2024
- Bedroom Main
Level: Main - Bathroom Main
Level: Main - Den Main
Level: Main - Main
Level: Main - Primary bedroom Main
Level: Main - Living room / dining room Main
Level: Main - Kitchen Main
Level: Main
- Listing type identifier Idx

$-337
/ Month




