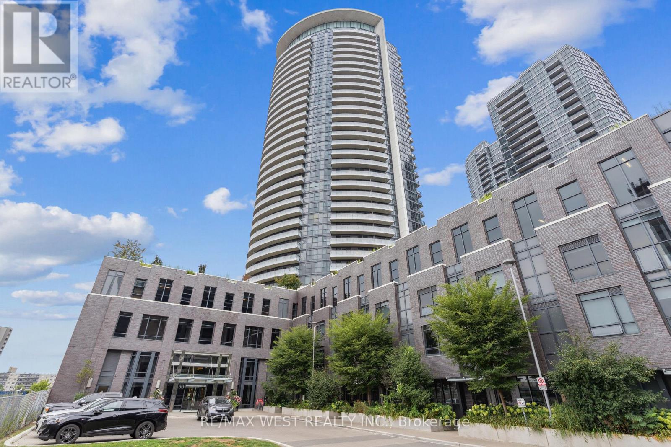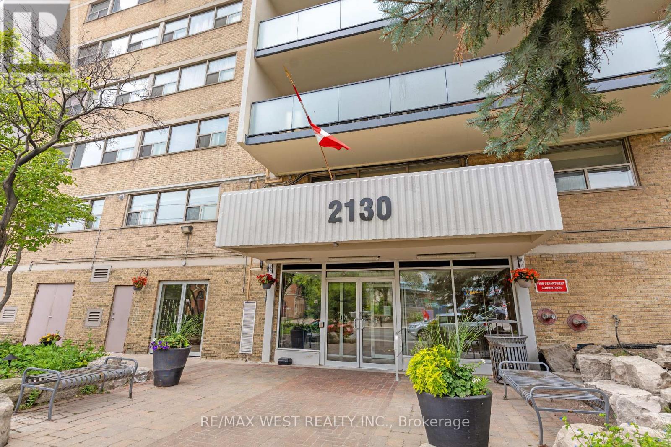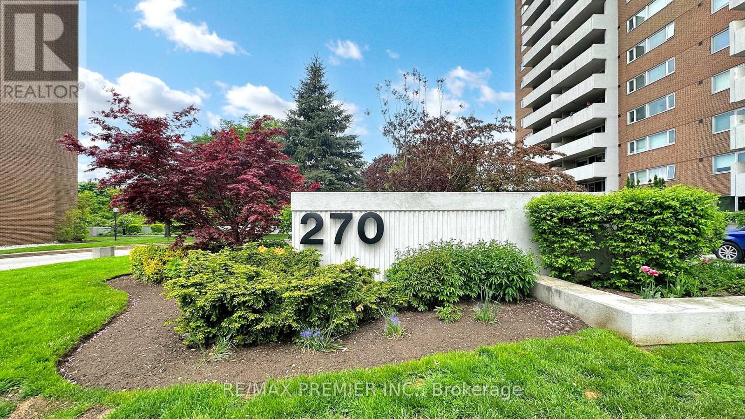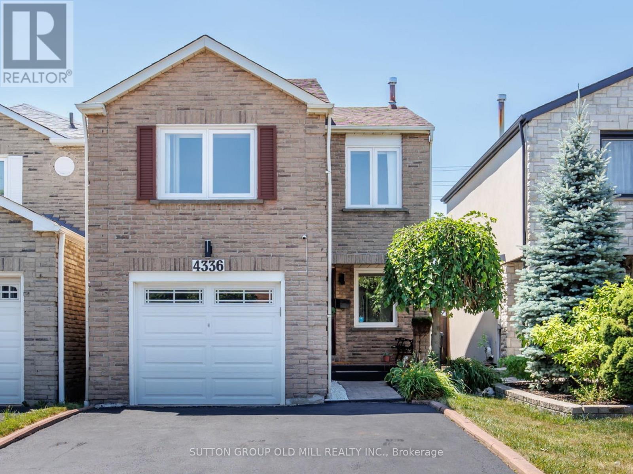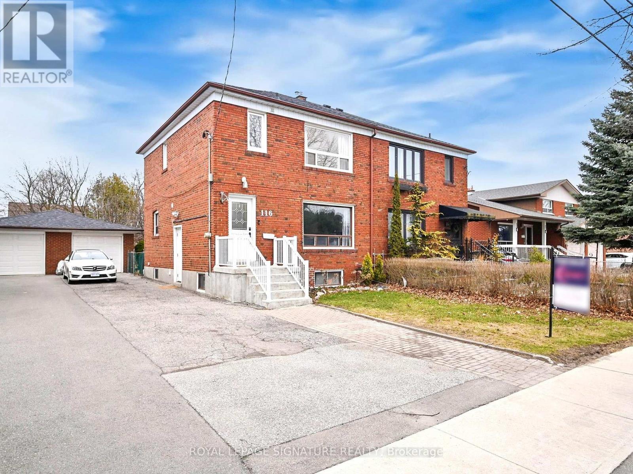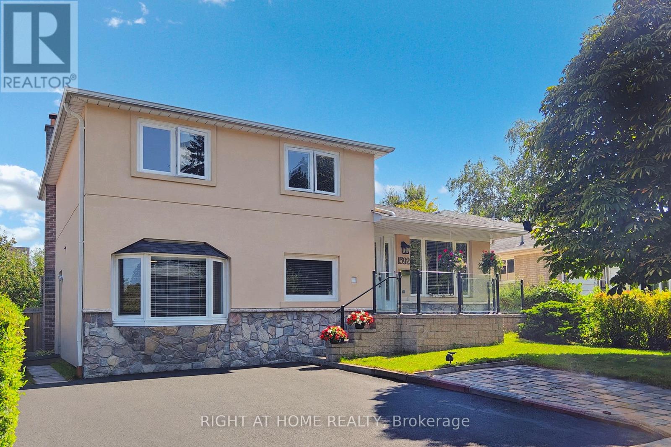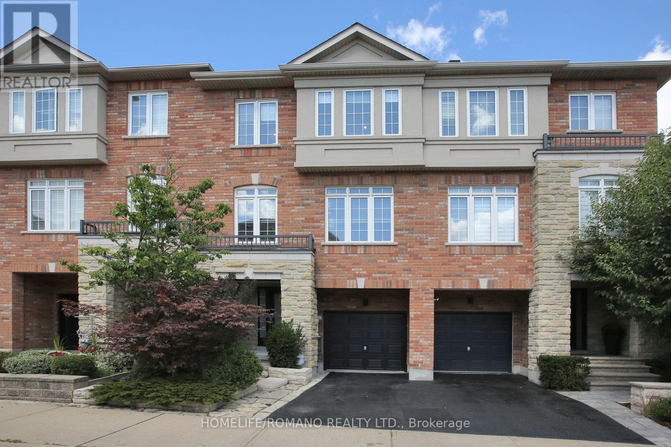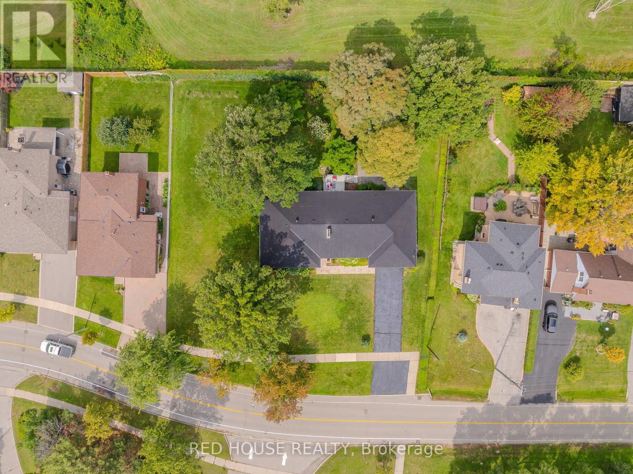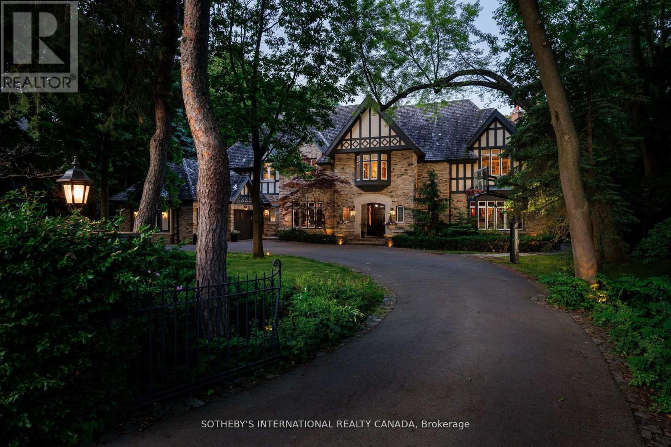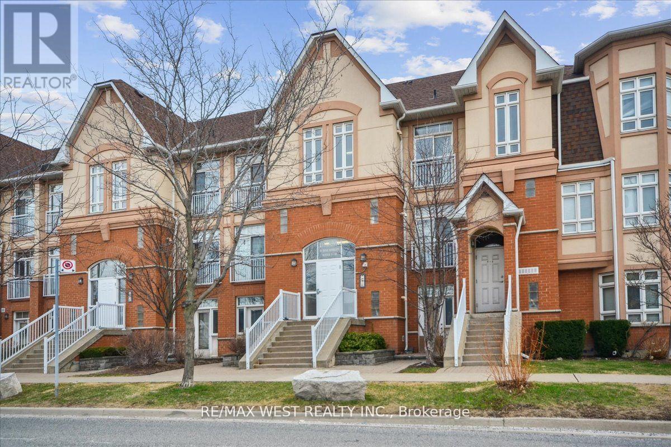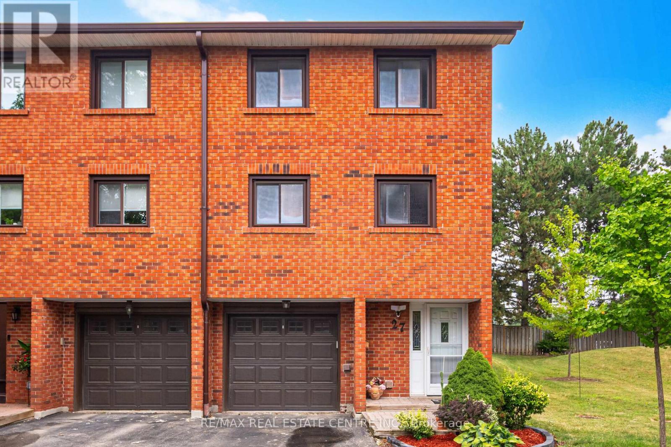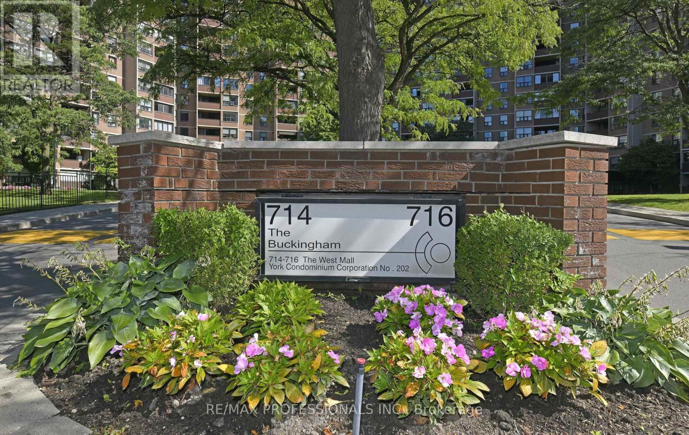
Highlights
Description
- Time on Housefulnew 24 hours
- Property typeSingle family
- Neighbourhood
- Median school Score
- Mortgage payment
Welcome to this beautifully renovated residence in the sought after Buckingham Building. Offering a spacious and well-designed open floor plan, this condo features two bedrooms plus a versatile den that can easily function as a home office, guest retreat, or cozy lounge. The seamless flow of the open-concept layout creates an inviting atmosphere, perfectly suited for both relaxed living and stylish entertaining. At the heart of the home is a impressive kitchen, showcasing gleaming stainless steel appliances, striking quartz countertops with matching backsplash, a generous breakfast bar, and abundant cabinetry that combines elegance with functionality. The expansive primary suite is a true retreat, complete with a walk-in closet and a tastefully renovated two-piece ensuite. Residents of this desirable building enjoy a resort-like lifestyle with access to both indoor and outdoor pools, a fully equipped state-of-the-art fitness facility, and elegant spaces for gatherings and celebrations. For active living, tennis and basketball courts are available, along with a children's playground, picnic and BBQ area, and an off-leash dog park for pet lovers. Additional conveniences include a car wash station and the peace of mind of all-inclusive maintenance fees, covering utilities, high-speed internet, and TV (Crave + Star).Steps away from public transportation with a direct bus to Kipling Station. Quick access to Highways 427+401 makes commuting effortless. Minutes from the 525 acre Centennial Park, a true urban oasis. This condo has it all - a perfect blend of comfort, convenience, and resort style amenities. Welcome home! (id:63267)
Home overview
- Cooling Central air conditioning
- Heat source Natural gas
- Heat type Forced air
- Has pool (y/n) Yes
- # parking spaces 1
- Has garage (y/n) Yes
- # full baths 1
- # half baths 1
- # total bathrooms 2.0
- # of above grade bedrooms 3
- Flooring Laminate
- Community features Pet restrictions
- Subdivision Eringate-centennial-west deane
- View City view
- Lot size (acres) 0.0
- Listing # W12387931
- Property sub type Single family residence
- Status Active
- Utility 1.52m X 1.43m
Level: Main - Other 3.44m X 2.38m
Level: Main - Dining room 3.66m X 2.71m
Level: Main - Den 3.56m X 2.41m
Level: Main - 2nd bedroom 3.66m X 2.74m
Level: Main - Living room 5.18m X 3.44m
Level: Main - Primary bedroom 5.42m X 3.35m
Level: Main - Kitchen 3.81m X 3.05m
Level: Main
- Listing source url Https://www.realtor.ca/real-estate/28828656/1804-716-the-west-mall-toronto-eringate-centennial-west-deane-eringate-centennial-west-deane
- Listing type identifier Idx

$-477
/ Month

