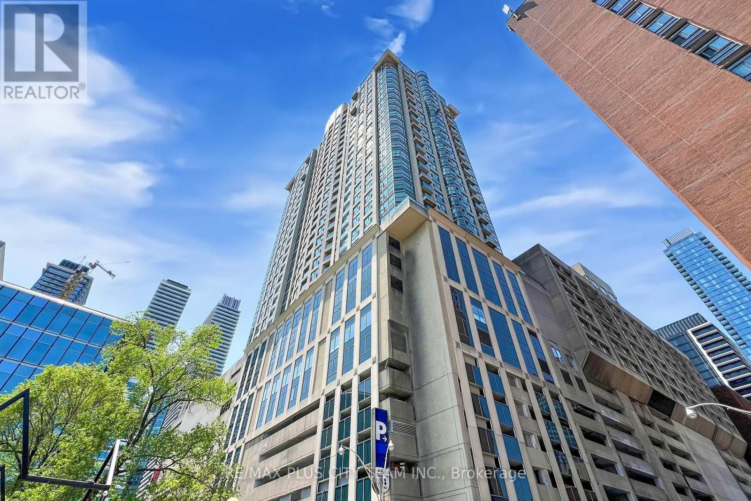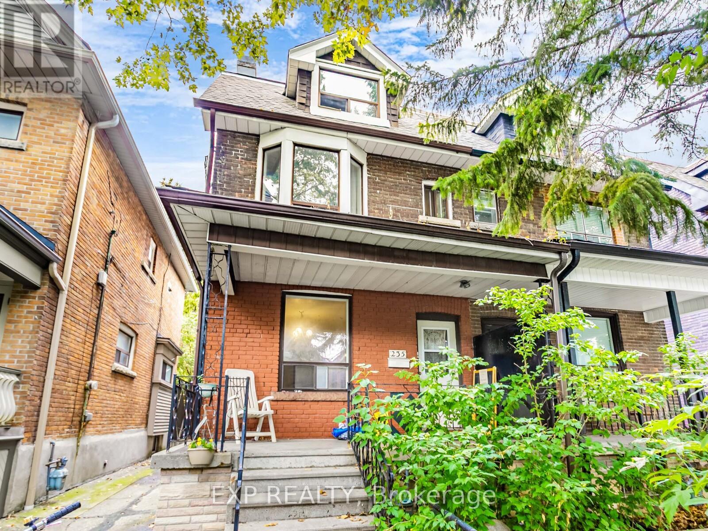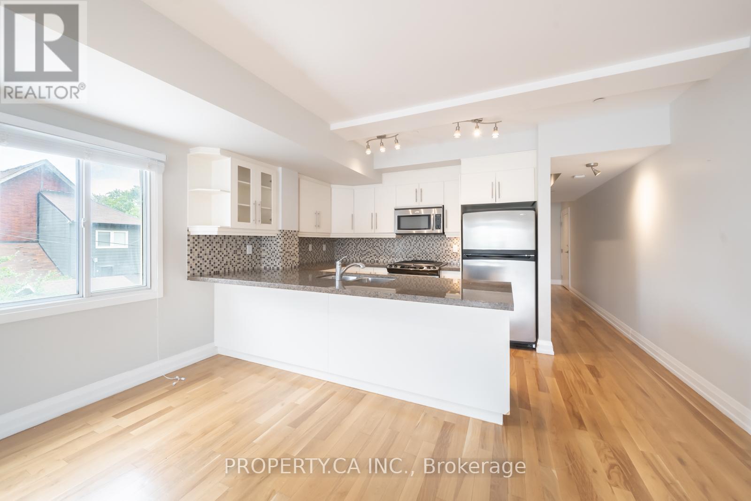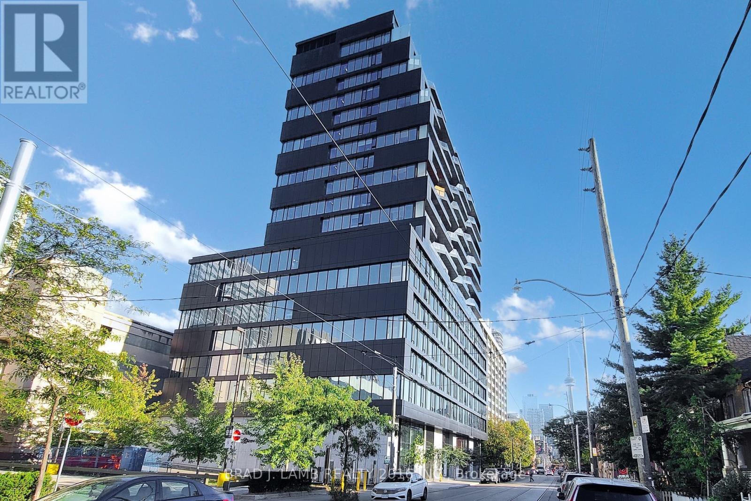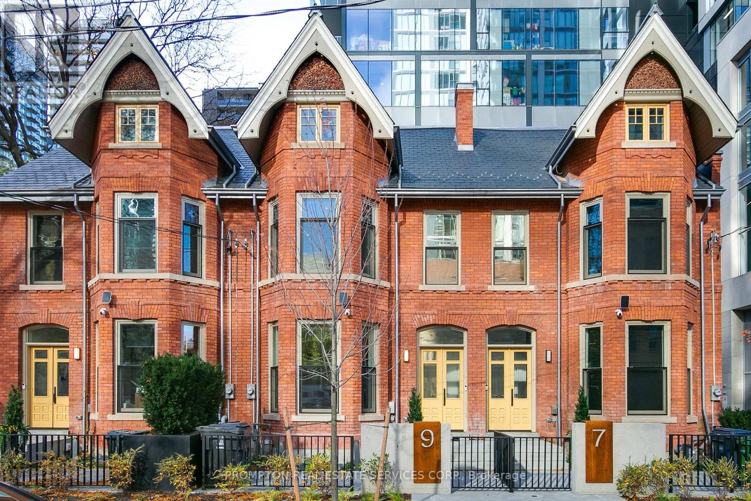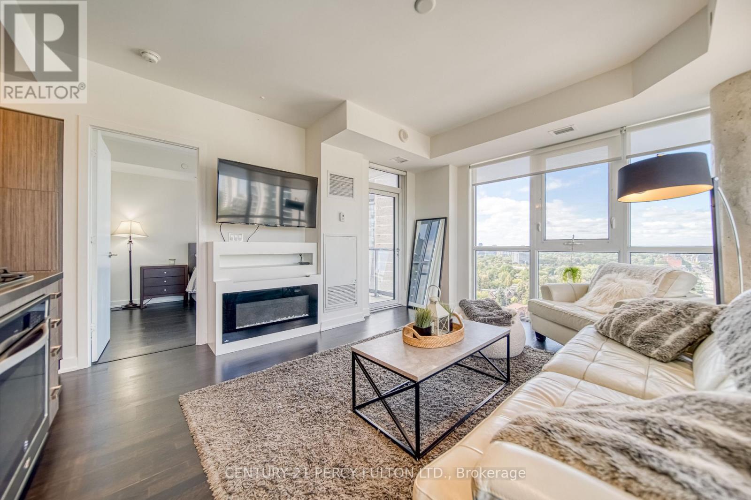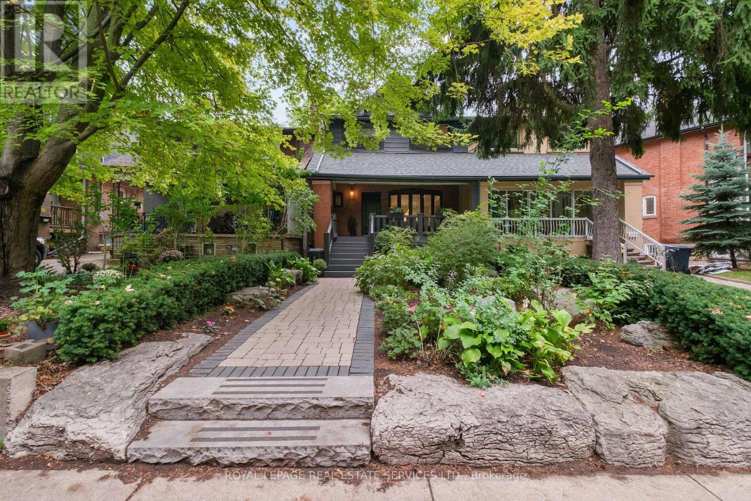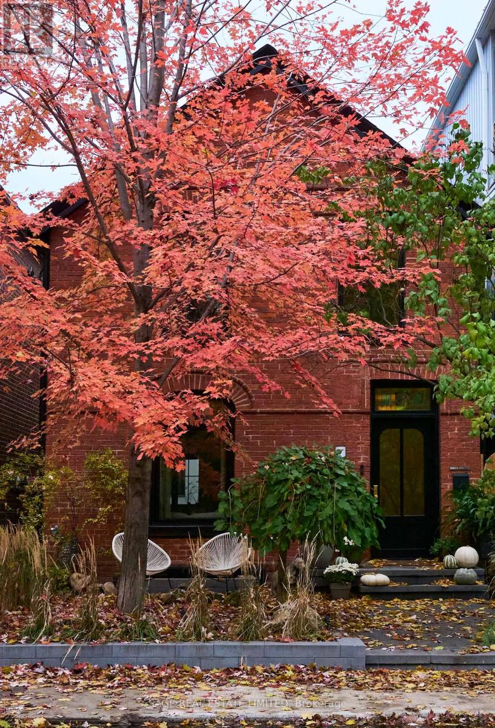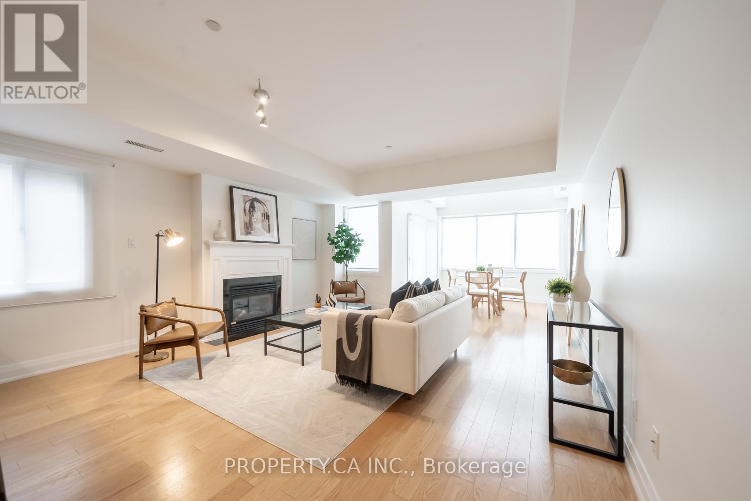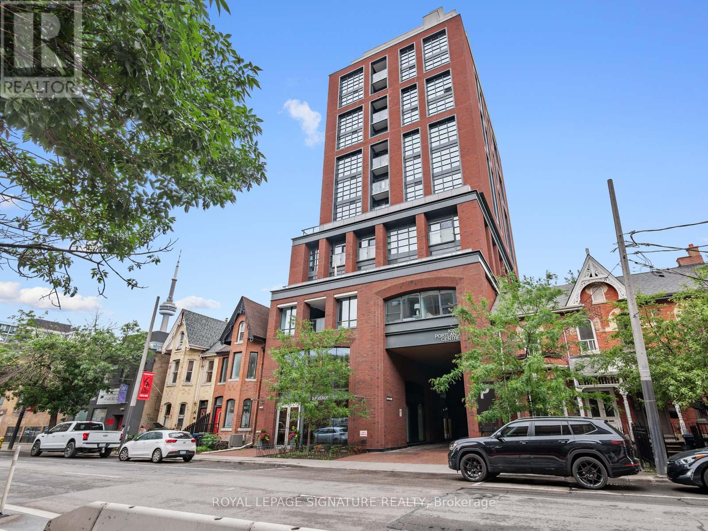- Houseful
- ON
- Toronto
- Seaton Village
- 717 Palmerston Ave

Highlights
Description
- Time on Housefulnew 3 hours
- Property typeSingle family
- Neighbourhood
- Median school Score
- Mortgage payment
Move-in ready and beautifully modernized, this all-brick 2-storey semi offers luxurious finishes and unbeatable location. Featuring a rare garage, open-concept main floor with soaring ceilings, LED pot lighting, hardwood flooring, and a stylish powder room. The upgraded gourmet kitchen boasts quartz counters, matching backsplash, stainless steel appliances, and a convenient rear mudroom with laundry. Upstairs, find 3 bright bedrooms and 2 fully renovated bathrooms, including a primary ensuite. The large finished basement offers even more living space with potential for a separate entrance. Set in a quiet pocket of Seaton Village, steps to Bloor St. W., Palmerston Ave Jr. PS, charming coffee shops, restaurants, and transit (98 Transit Score, 92 Walk Score). Minutes to UofT, Yorkville, parks, and top French immersion schools.This home is move-in ready yet still offers future potential including the opportunity to add a laneway house like neighboring properties. A rare chance to own in one of Toronto's best family-friendly neighbourhoods. (id:63267)
Home overview
- Cooling Central air conditioning
- Heat source Natural gas
- Heat type Forced air
- Sewer/ septic Sanitary sewer
- # total stories 2
- # parking spaces 1
- Has garage (y/n) Yes
- # full baths 2
- # half baths 1
- # total bathrooms 3.0
- # of above grade bedrooms 3
- Flooring Hardwood
- Subdivision Annex
- Lot size (acres) 0.0
- Listing # C12430149
- Property sub type Single family residence
- Status Active
- Primary bedroom 11.9m X 16m
Level: 2nd - 3rd bedroom 9.9m X 10.5m
Level: 2nd - 2nd bedroom 6.1m X 14.5m
Level: 2nd - Family room 11.9m X 45.4m
Level: Basement - Kitchen 9.9m X 16.5m
Level: Main - Mudroom 10.7m X 4.2m
Level: Main - Living room 8.2m X 13.8m
Level: Main - Dining room 9.1m X 14.5m
Level: Main
- Listing source url Https://www.realtor.ca/real-estate/28920237/717-palmerston-avenue-toronto-annex-annex
- Listing type identifier Idx


