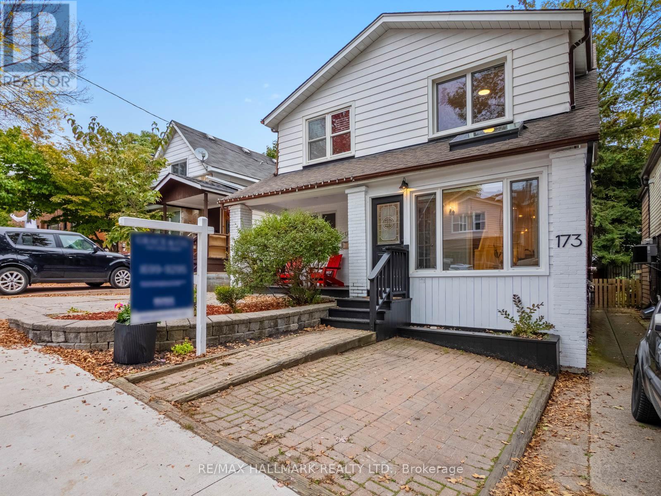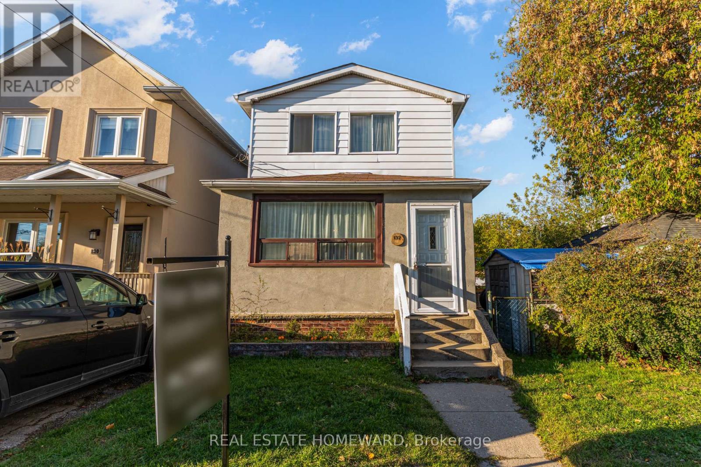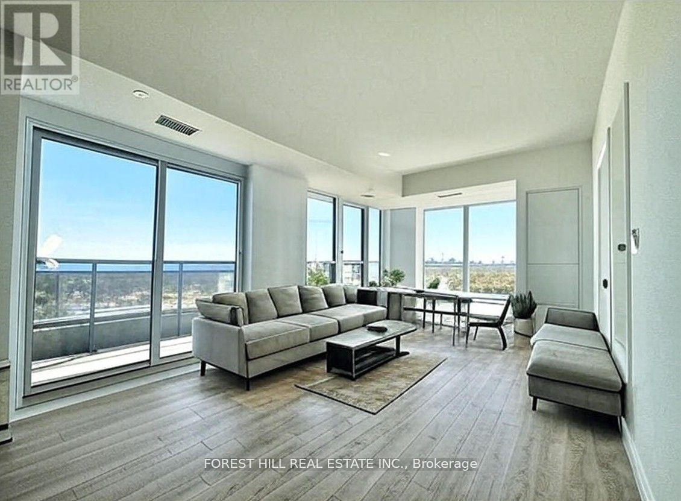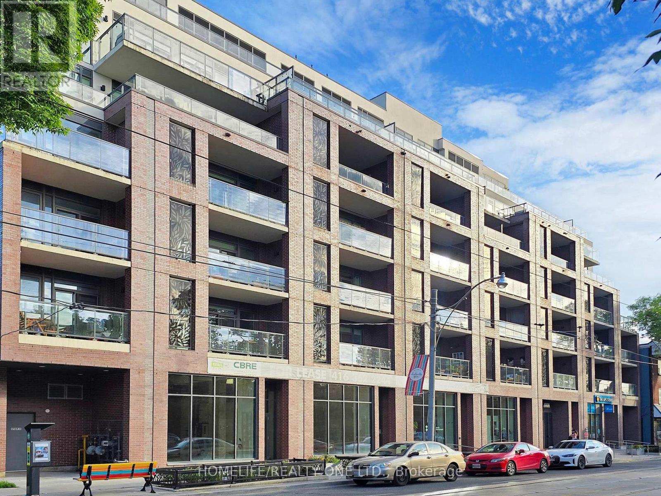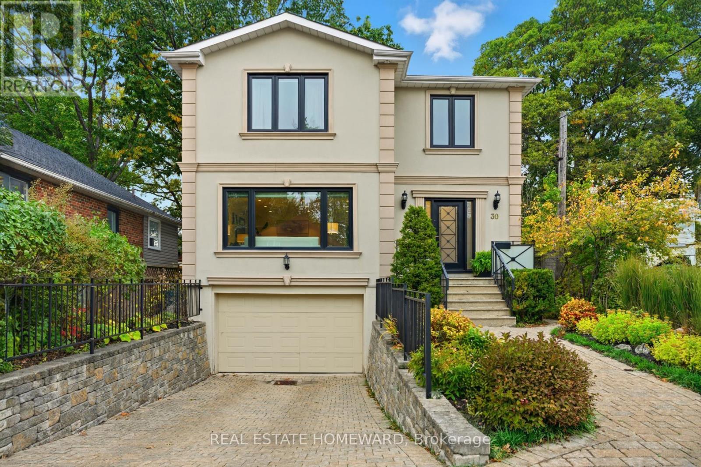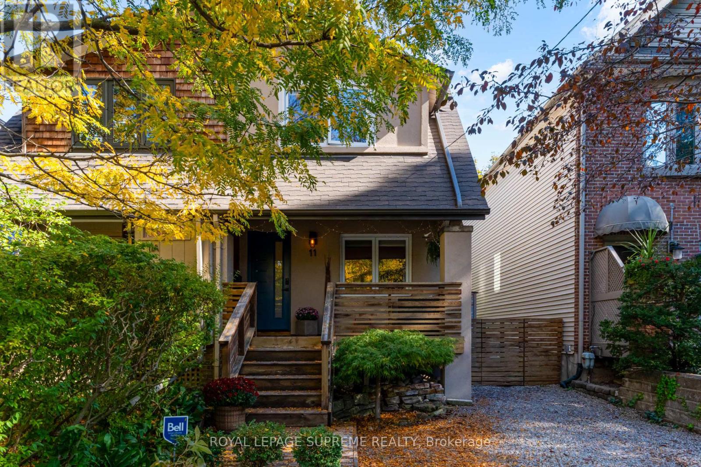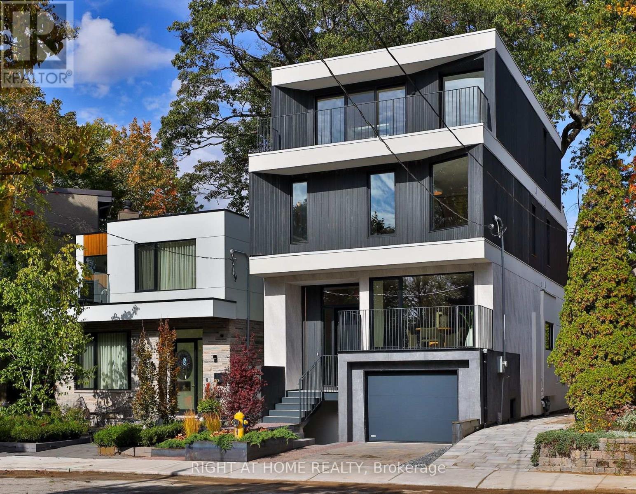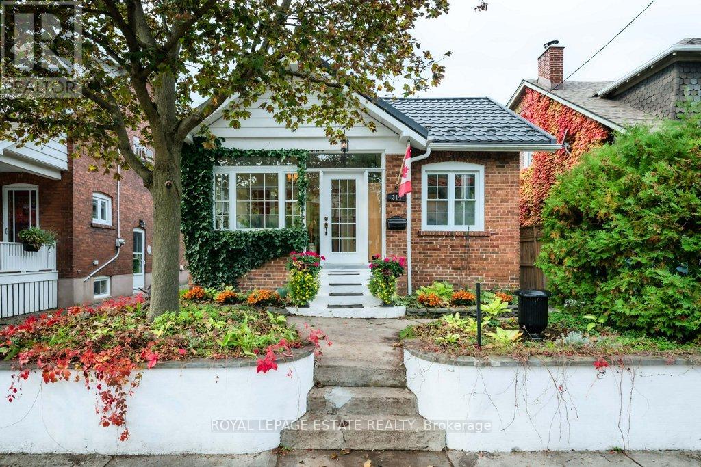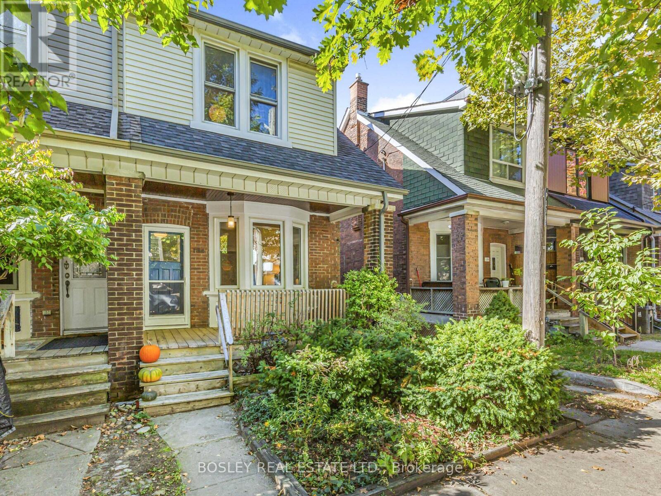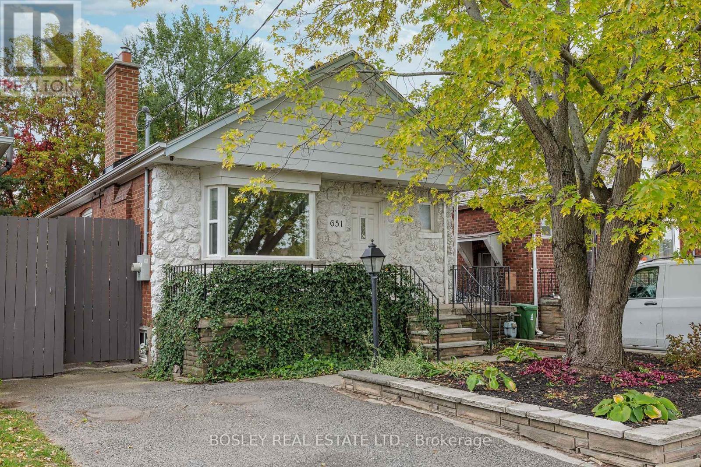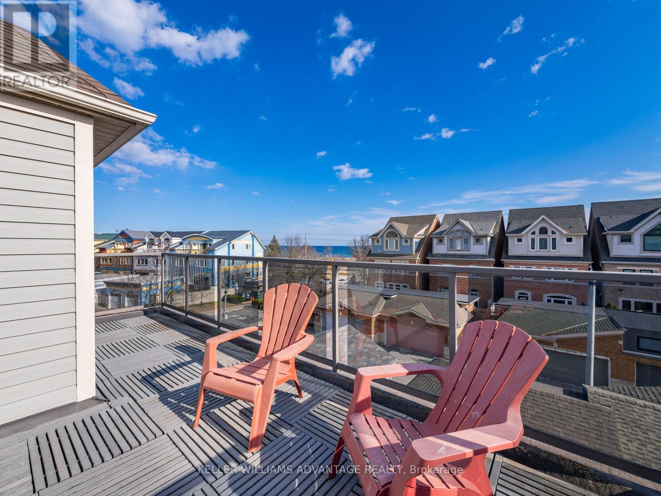- Houseful
- ON
- Toronto
- The Beaches
- 719 Kingston Rd
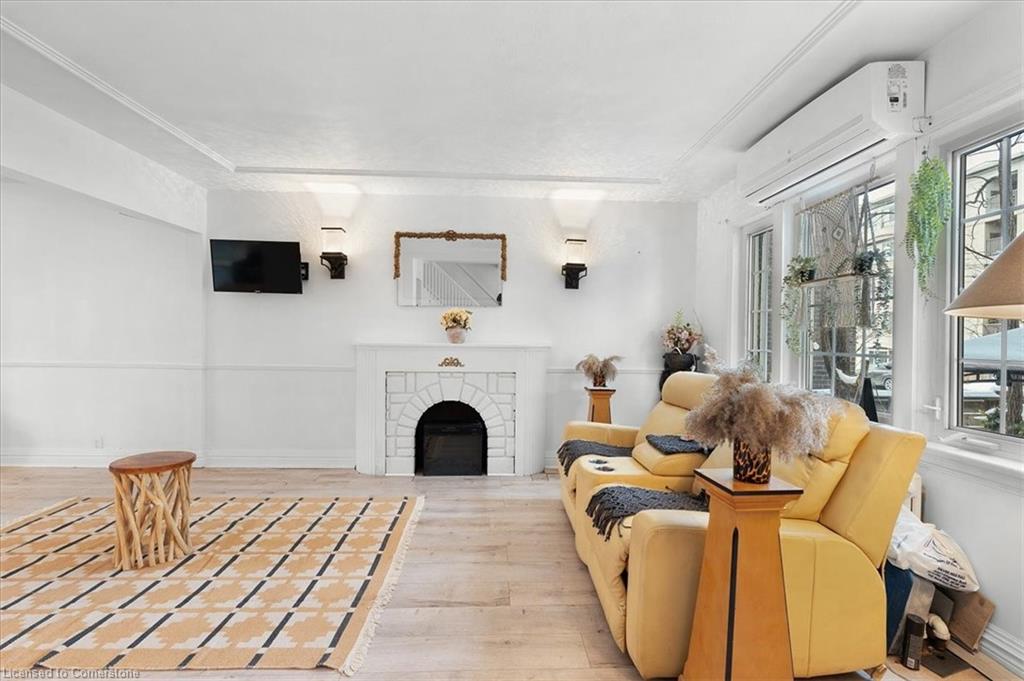
719 Kingston Rd
719 Kingston Rd
Highlights
Description
- Home value ($/Sqft)$768/Sqft
- Time on Houseful232 days
- Property typeResidential
- StyleTwo story
- Neighbourhood
- Median school Score
- Lot size2,294 Sqft
- Year built1943
- Mortgage payment
Experience the ultimate blend of city living and serene escape in this stunning home in the Beaches. This charming home offers modern ugrades and an outdoor paradise perfect for creating lifelong memories. Picture yourself relaxing in the backyard oasis with a Jacuzzi, sauna, and Tiki bar - an etnertainers delight that can easily double as your own private retreat. The finished basement provides extra space for recreation or relaxation, while the spacious yard, complete with hydro and ample storage invites endless possibilities. The rear laneway with parking for three cars- a rare gem in the city- and zoning for future expansion offers flexibility and future potential. Just minutes to downtown, the beach, parks, trails, and Queen Street's vibrant shops and cafe's, this home combines convenience with a lifestyle that feels like a permanent vacation! Dont miss the chance to call this serence escape your own.
Home overview
- Cooling Wall unit(s)
- Heat type Heat pump, water radiators
- Pets allowed (y/n) No
- Sewer/ septic Sewer (municipal)
- Construction materials Brick
- Foundation Poured concrete
- Roof Shingle
- Exterior features Canopy, privacy
- Fencing Full
- Other structures Sauna, shed(s), storage
- # parking spaces 3
- Parking desc Assigned
- # full baths 2
- # total bathrooms 2.0
- # of above grade bedrooms 3
- # of rooms 9
- Appliances Water heater, dishwasher, dryer, gas oven/range, gas stove, hot water tank owned, microwave, range hood, refrigerator, stove, washer
- Has fireplace (y/n) Yes
- Laundry information In basement
- Interior features In-law capability, sauna
- County Toronto
- Area Te02 - toronto east
- Water body type Lake/pond, river/stream
- Water source Municipal
- Zoning description R(d1*7)
- Lot desc Urban, rectangular, ample parking, beach, dog park, city lot, library, major highway, park, place of worship, playground nearby, public parking, public transit, quiet area, ravine, rec./community centre, schools, shopping nearby, subways, trails
- Lot dimensions 22.83 x 100.5
- Water features Lake/pond, river/stream
- Approx lot size (range) 0 - 0.5
- Lot size (acres) 2294.41
- Basement information Separate entrance, other, full, finished
- Building size 1302
- Mls® # 40702768
- Property sub type Single family residence
- Status Active
- Tax year 2024
- Bedroom Second
Level: 2nd - Bathroom Second
Level: 2nd - Primary bedroom Second
Level: 2nd - Bedroom Second
Level: 2nd - Bathroom Basement
Level: Basement - Kitchen Main
Level: Main - Foyer Main
Level: Main - Living room Main
Level: Main - Dining room Main
Level: Main
- Listing type identifier Idx

$-2,667
/ Month

