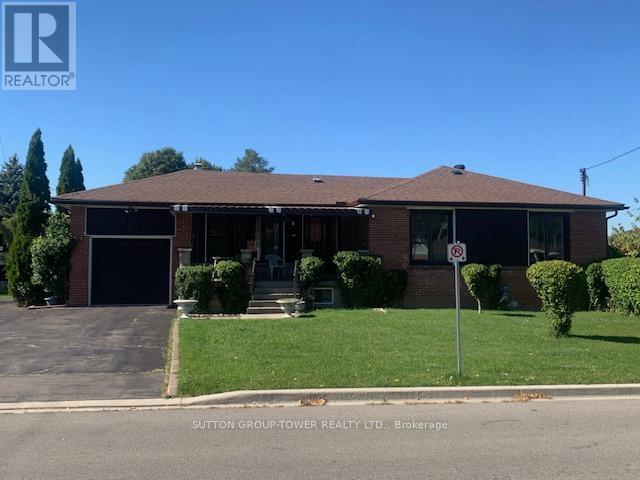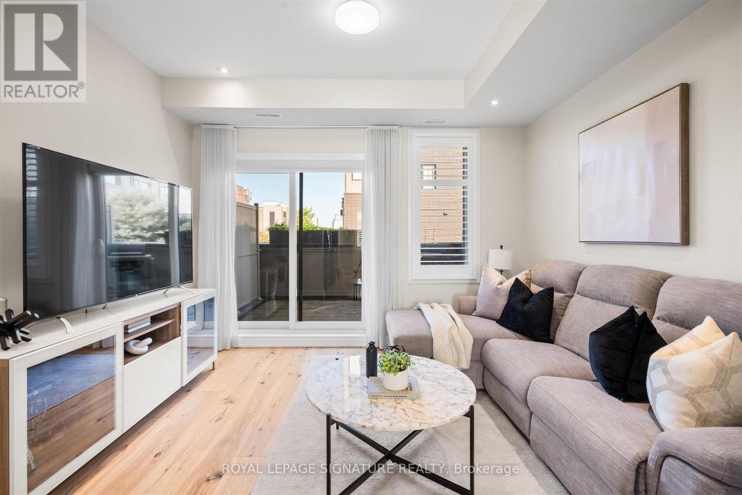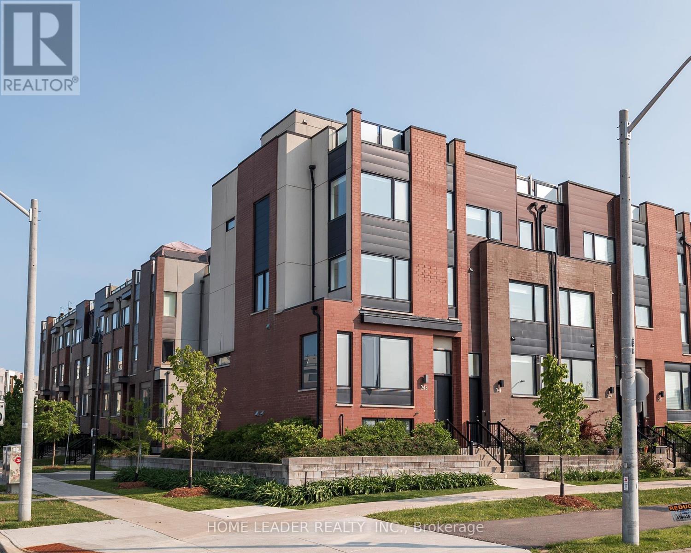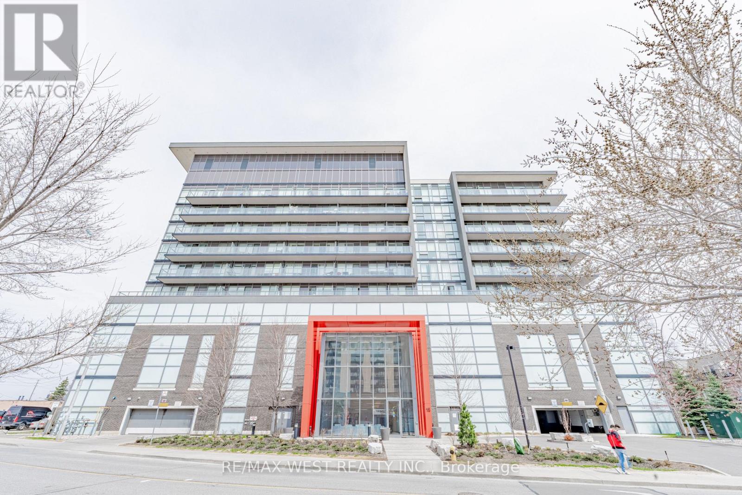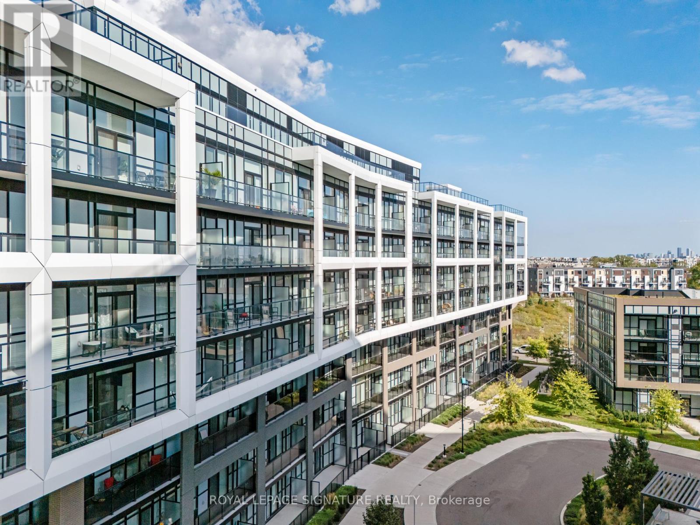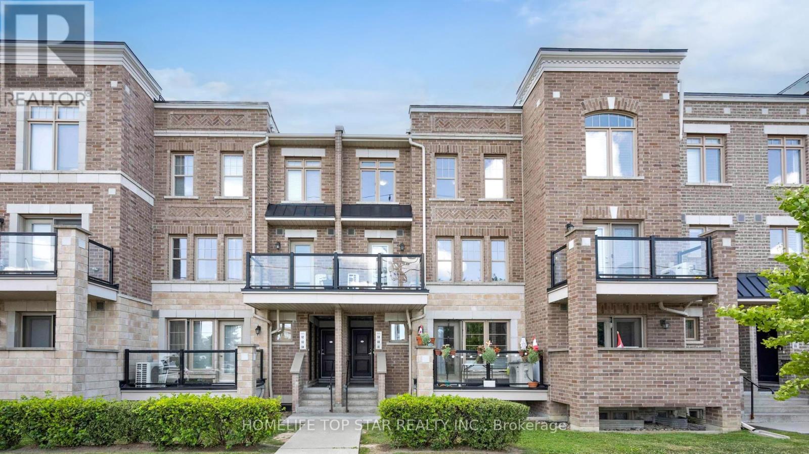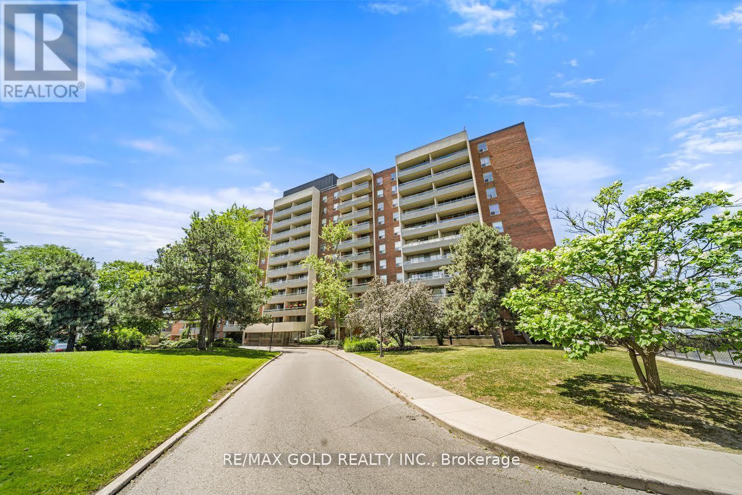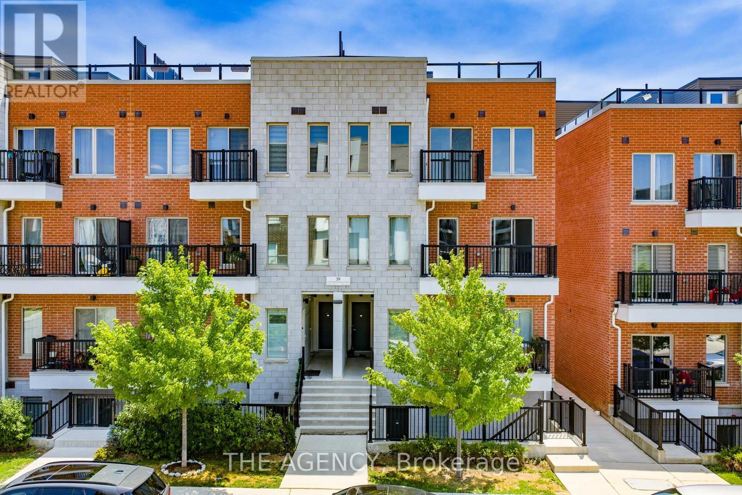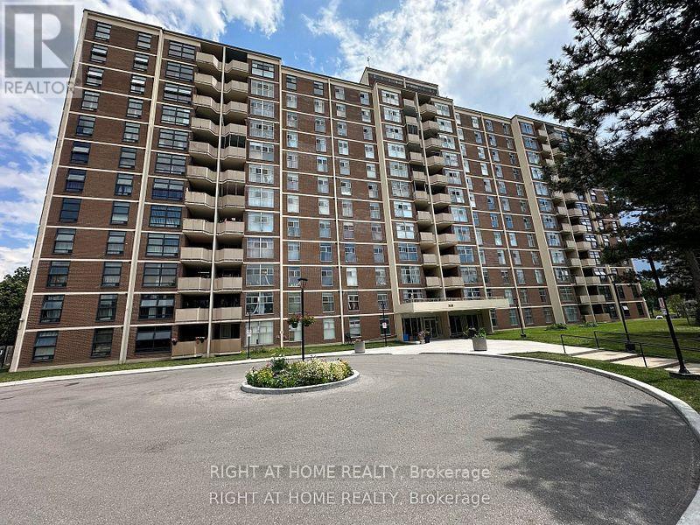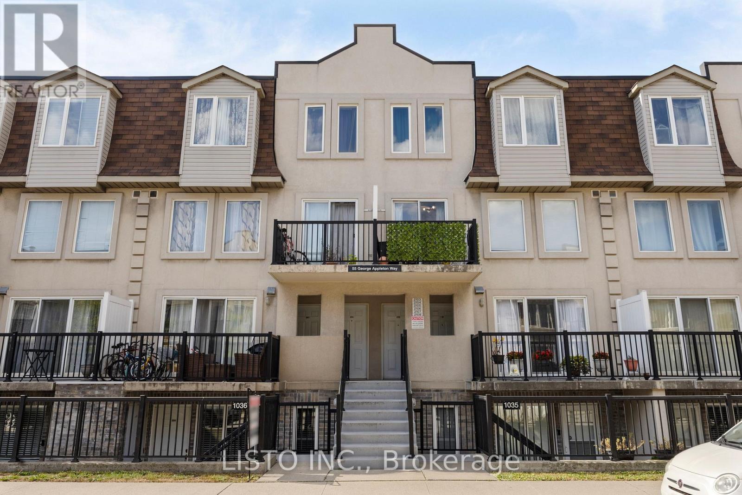- Houseful
- ON
- Toronto
- Jane and Finch
- 72 42 John Cabot Way
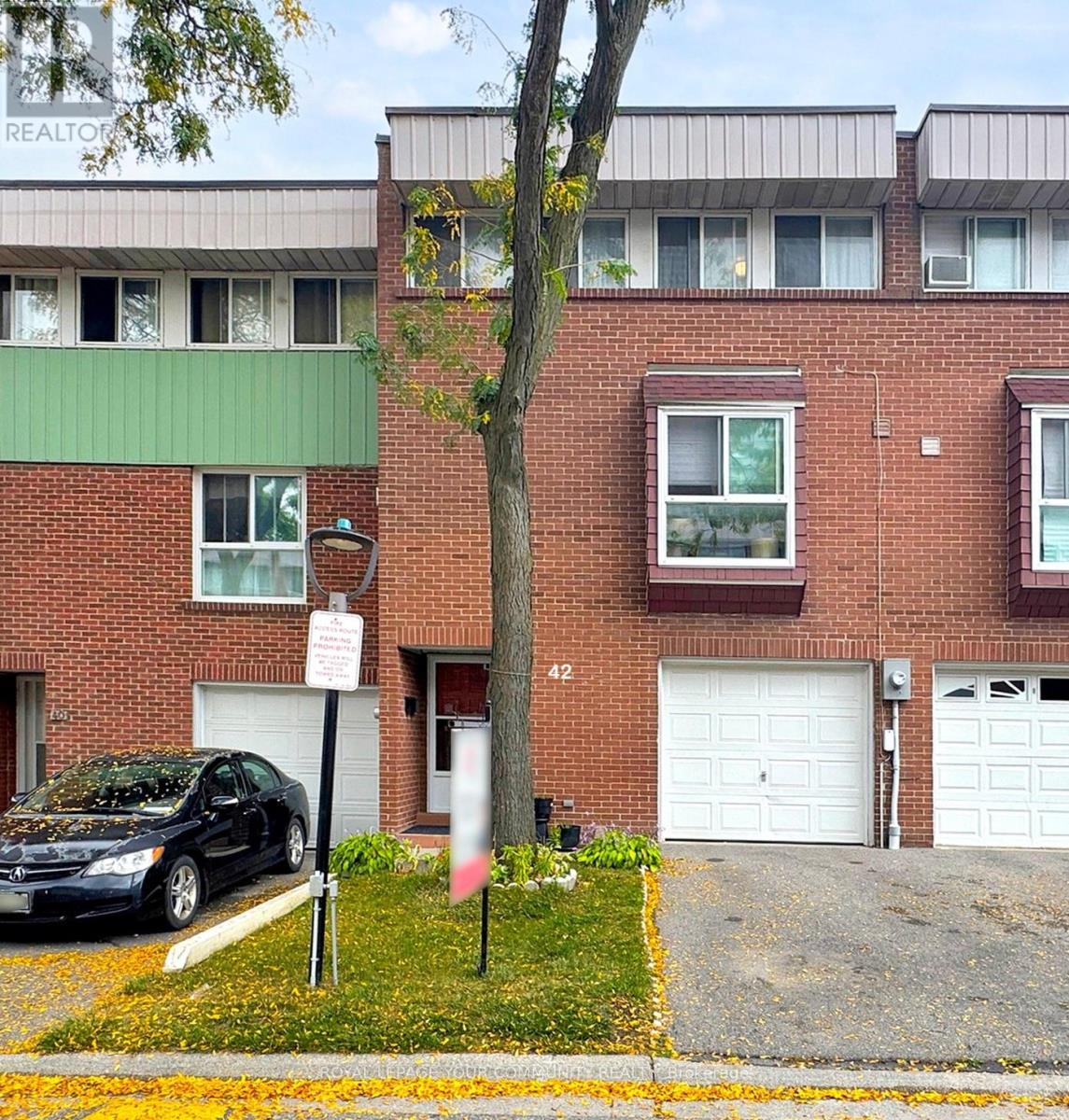
Highlights
This home is
6%
Time on Houseful
12 hours
School rated
6/10
Toronto
11.67%
Description
- Time on Housefulnew 12 hours
- Property typeSingle family
- StyleMulti-level
- Neighbourhood
- Median school Score
- Mortgage payment
Beautifully maintained 4-bedroom townhouse featuring an exceptional layout, perfect for a large family. Enjoy a spacious and welcoming foyer, a huge main-floor living room with a walkout to the yard, and a stunning family room with 10-foot ceilings. The home also offers a bright, spacious eat-in kitchen and a formal dining room overlooking the family room. Each of the 4 bedrooms is generously sized, with wall-to-wall windows that fill the home with natural light. Includes a private driveway and garage, plus plenty of visitor parking just steps away. Prime location within walking distance to parks, schools, and the TTC, with quick and easy access to major highways. (id:63267)
Home overview
Amenities / Utilities
- Heat source Electric
- Heat type Baseboard heaters
- Has pool (y/n) Yes
Exterior
- Fencing Fenced yard
- # parking spaces 2
- Has garage (y/n) Yes
Interior
- # full baths 1
- # half baths 2
- # total bathrooms 3.0
- # of above grade bedrooms 4
- Flooring Hardwood, ceramic
Location
- Community features Pet restrictions
- Subdivision Glenfield-jane heights
Overview
- Lot size (acres) 0.0
- Listing # W12455131
- Property sub type Single family residence
- Status Active
Rooms Information
metric
- Primary bedroom 3.97m X 2.81m
Level: 2nd - 4th bedroom 3.35m X 2.83m
Level: 2nd - 2nd bedroom 3.97m X 2.81m
Level: 2nd - 3rd bedroom 3.35m X 2.83m
Level: 2nd - Laundry 2.85m X 2.51m
Level: Basement - Living room 5.85m X 3.28m
Level: Ground - Foyer 2.45m X 1.92m
Level: Ground - Dining room 3.82m X 3.07m
Level: Main - Family room 5.82m X 3.81m
Level: Main - Kitchen 3.68m X 3.41m
Level: Main
SOA_HOUSEKEEPING_ATTRS
- Listing source url Https://www.realtor.ca/real-estate/28973833/72-42-john-cabot-way-toronto-glenfield-jane-heights-glenfield-jane-heights
- Listing type identifier Idx
The Home Overview listing data and Property Description above are provided by the Canadian Real Estate Association (CREA). All other information is provided by Houseful and its affiliates.

Lock your rate with RBC pre-approval
Mortgage rate is for illustrative purposes only. Please check RBC.com/mortgages for the current mortgage rates
$-1,160
/ Month25 Years fixed, 20% down payment, % interest
$666
Maintenance
$
$
$
%
$
%

Schedule a viewing
No obligation or purchase necessary, cancel at any time
Nearby Homes
Real estate & homes for sale nearby

