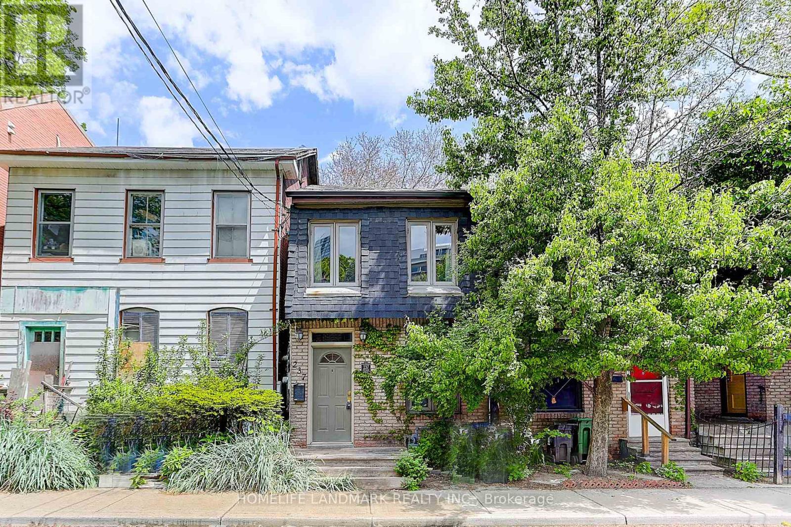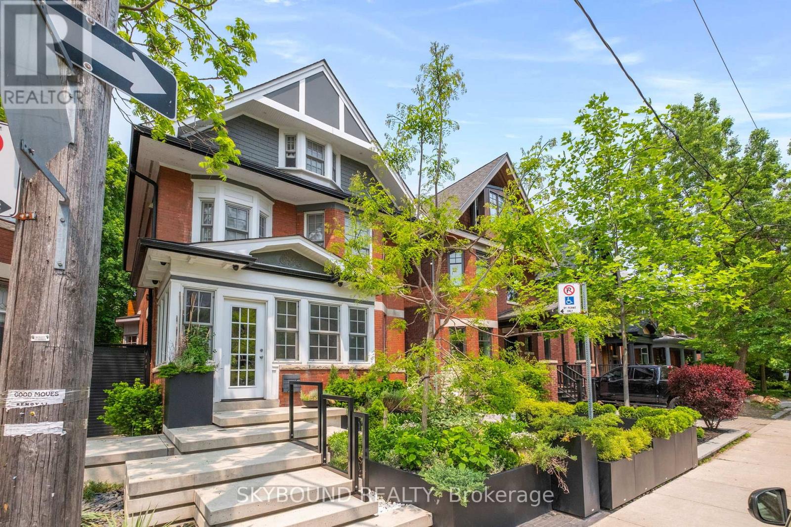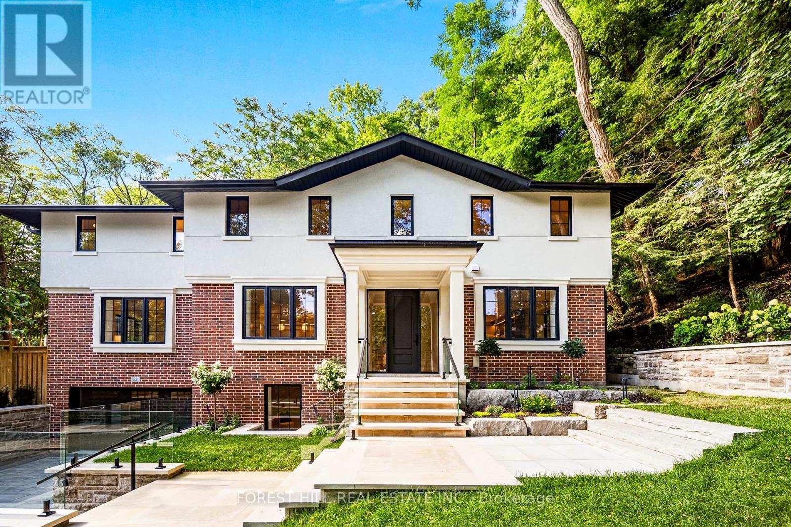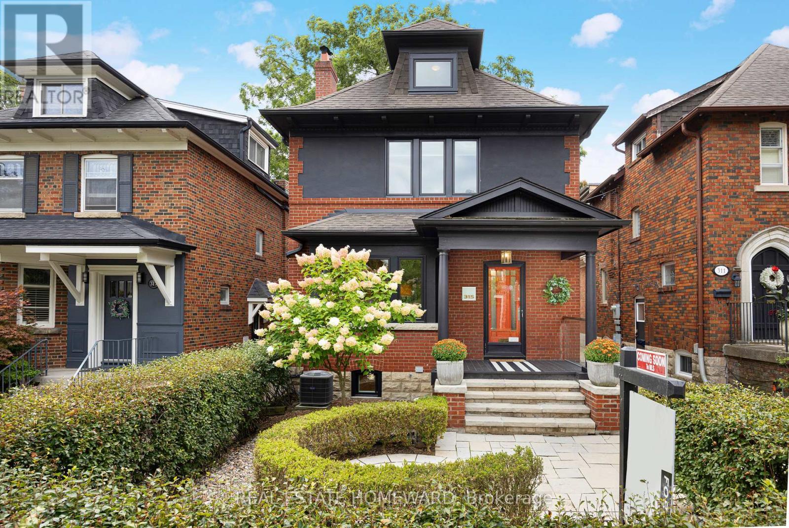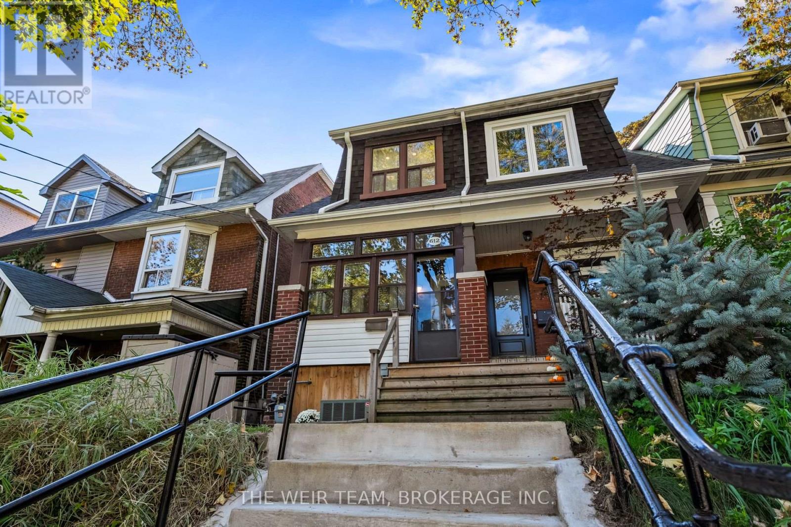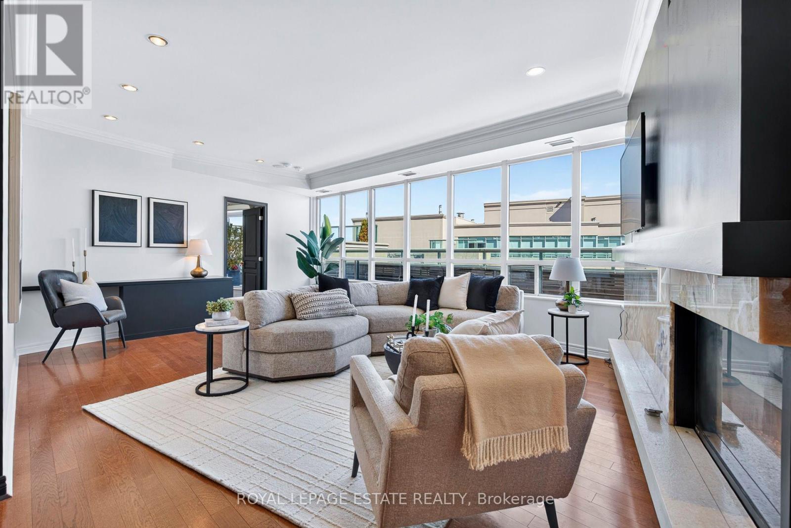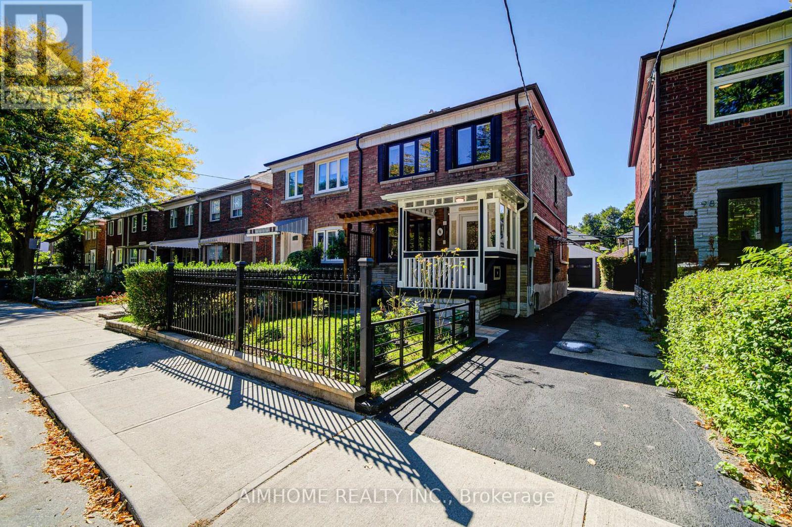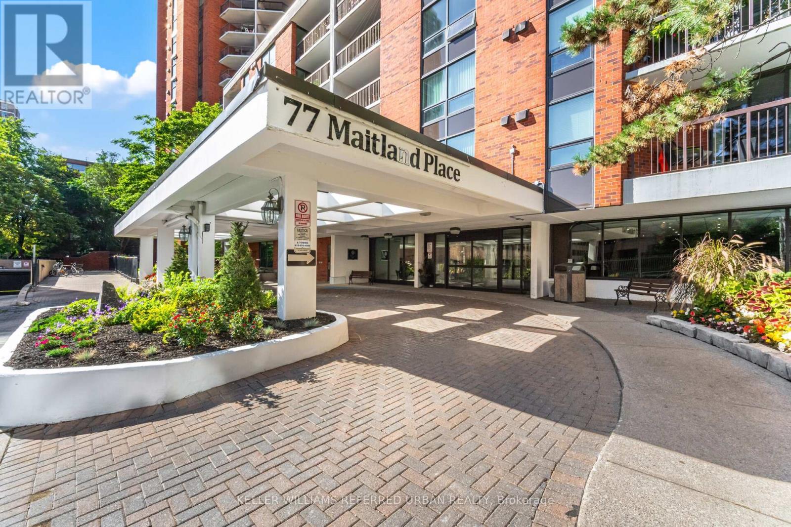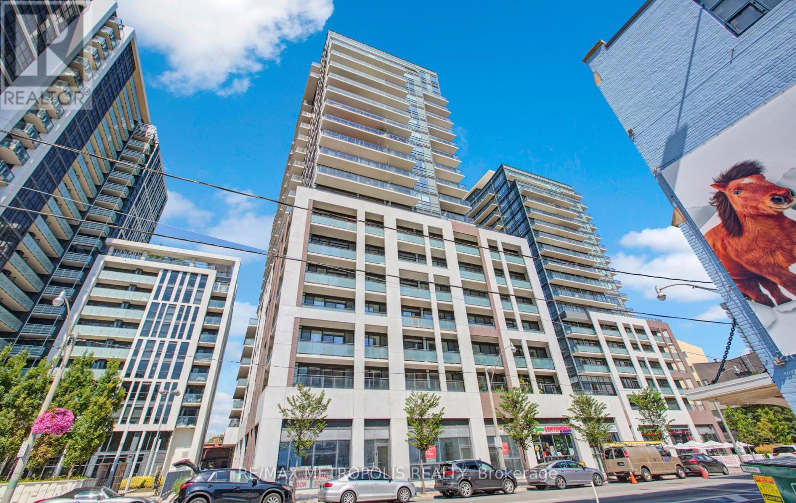- Houseful
- ON
- Toronto
- North Riverdale
- 72 Bain Ave
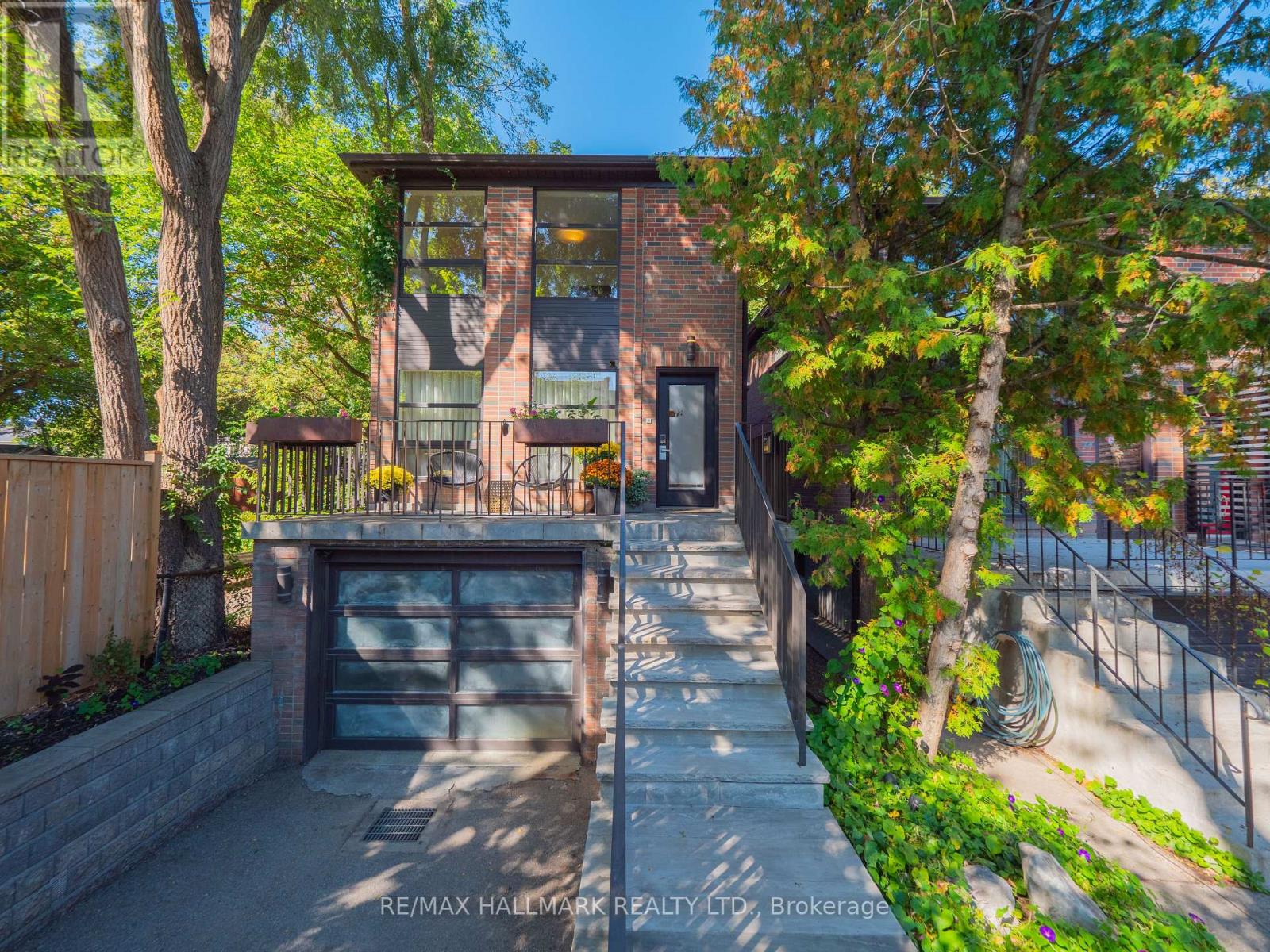
Highlights
Description
- Time on Housefulnew 13 hours
- Property typeSingle family
- Neighbourhood
- Median school Score
- Mortgage payment
A Riverdale Gem. A very special offering in one of Torontos most coveted neighbourhoods. This detached 2-storey family home in the prized Withrow School district is going to WOW you from the moment you arrive. Set back from the street, framed by mature trees, this home immediately draws you in with its welcoming curb appeal. Step inside and be greeted by a bright, open concept main floor that feels modern, airy, and effortlessly stylish. The living and dining rooms flow seamlessly together with white oak hardwood floors, oversized windows, and a gas fireplace. The chefs kitchen is a dream with stainless steel appliances, a waterfall island, endless storage, and great prep space for everyday meals or weekend entertaining. And the showstopper? A stunning main floor family room rare for Riverdale with a floor-to-ceiling picture window overlooking an incredible private backyard. It's the perfect spot for gatherings, quiet mornings, or a space for the kids to call their own. The second level features three spacious bedrooms, each with white oak hardwoods and great closets. The primary suite is pure indulgence, an oversized, light-filled retreat with a spa-inspired ensuite. Sunlight pours through this entire floor, making it feel fresh and uplifting every day. The finished lower level, with its high ceilings and separate entrance, offers a fabulous family room, guest bedroom, and even a kitchen. Ideal as a nanny suite, income-generating rental, or extended living space, the versatility is endless. The extras that matter...Private driveway + built-in garage (a true Riverdale luxury!) Walk Score: 88 | Transit Score: 99 | Bike Score: 81. Steps to both Withrow Park & Riverdale Park, perfect for dog walks, weekend strolls, or catching those legendary Toronto sunsets. Surrounded by local favourites like The Rooster Coffee House, Riverdale Perk Cafe, and The Shmooz Café. This is the one you've been waiting for! (id:63267)
Home overview
- Cooling Central air conditioning
- Heat source Natural gas
- Heat type Forced air
- Sewer/ septic Sanitary sewer
- # total stories 2
- Fencing Fenced yard
- # parking spaces 3
- Has garage (y/n) Yes
- # full baths 3
- # total bathrooms 3.0
- # of above grade bedrooms 4
- Flooring Hardwood, tile
- Has fireplace (y/n) Yes
- Subdivision North riverdale
- Lot desc Landscaped
- Lot size (acres) 0.0
- Listing # E12441284
- Property sub type Single family residence
- Status Active
- 2nd bedroom 4.84m X 3.18m
Level: 2nd - Primary bedroom 5.29m X 4.53m
Level: 2nd - 3rd bedroom 3.85m X 2.98m
Level: 2nd - Laundry 3.25m X 1.8m
Level: Lower - Kitchen 3.19m X 3.16m
Level: Lower - Bedroom 4.01m X 3.11m
Level: Lower - Recreational room / games room 4.29m X 3.89m
Level: Lower - Kitchen 5.24m X 4.34m
Level: Main - Dining room 6.74m X 4.83m
Level: Main - Living room 6.74m X 4.83m
Level: Main - Family room 4.01m X 3.76m
Level: Main
- Listing source url Https://www.realtor.ca/real-estate/28944046/72-bain-avenue-toronto-north-riverdale-north-riverdale
- Listing type identifier Idx

$-5,200
/ Month

