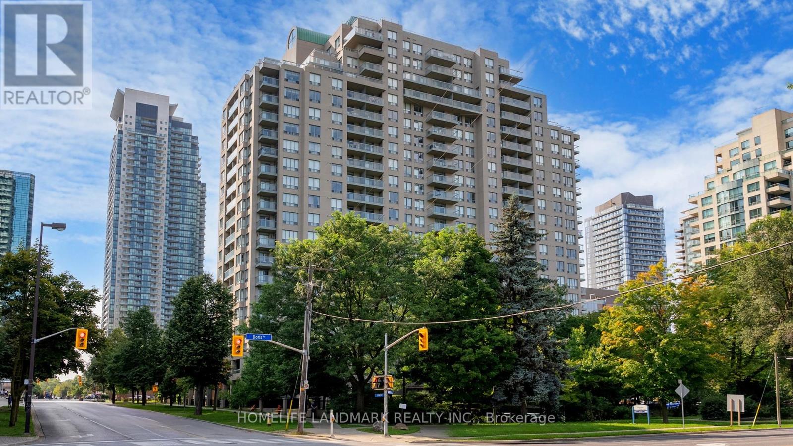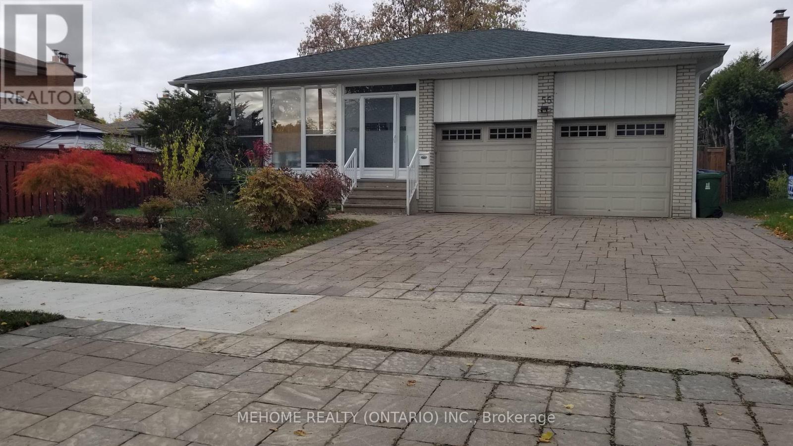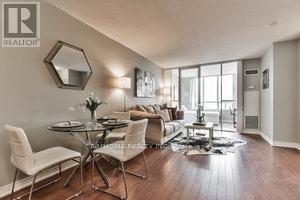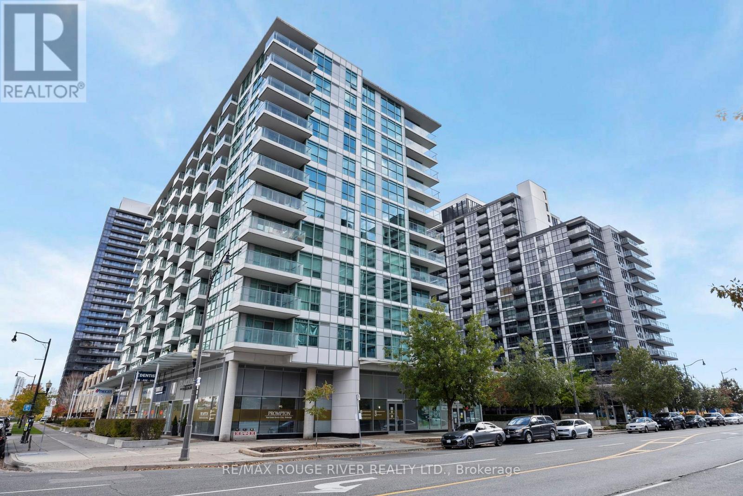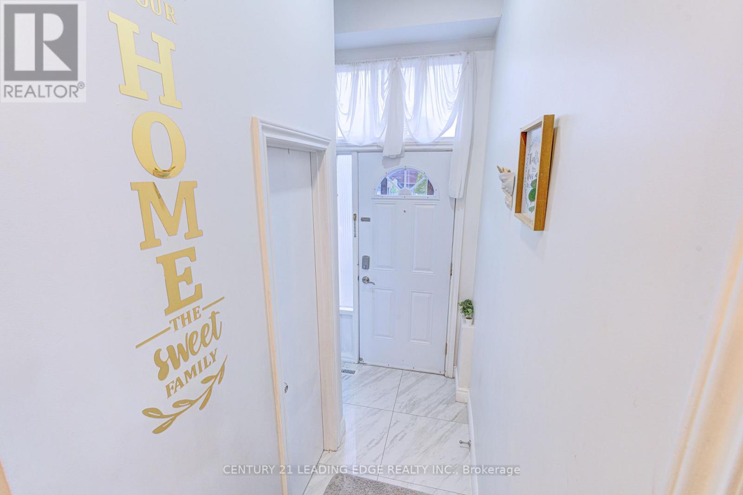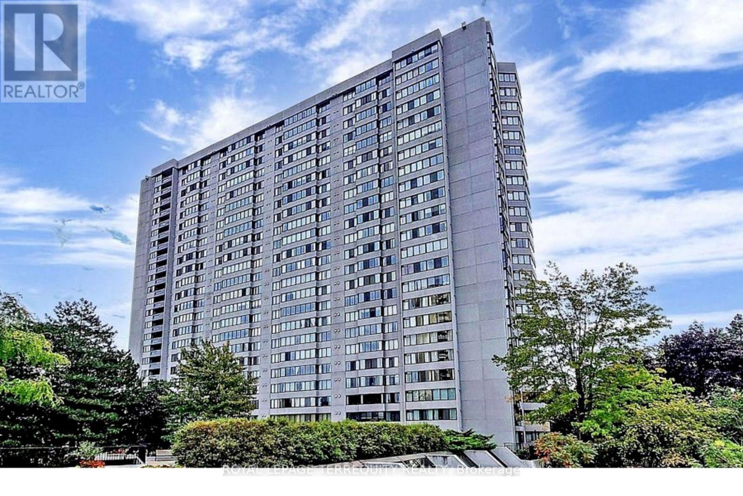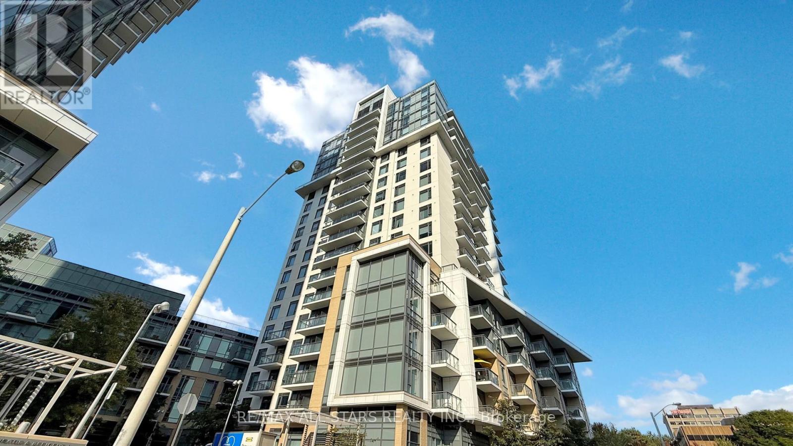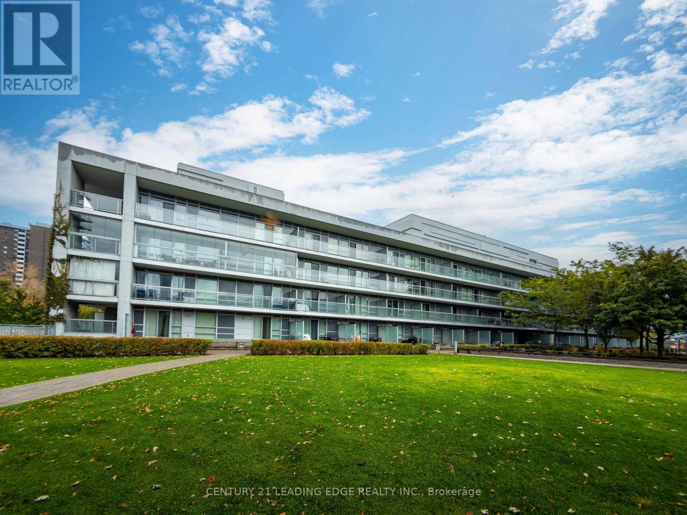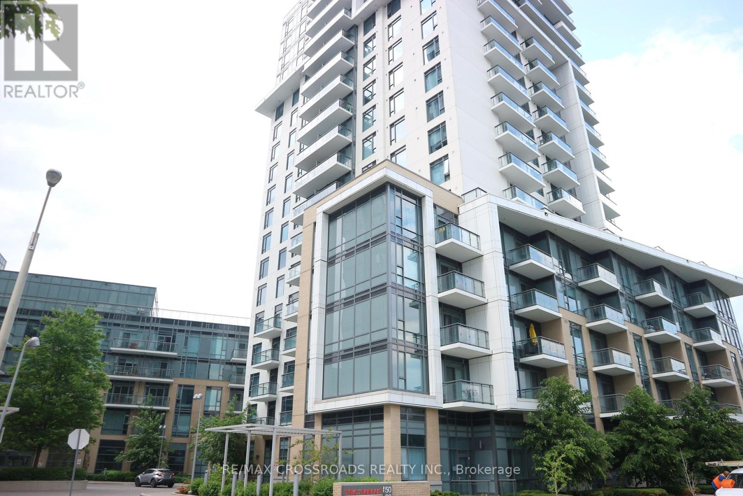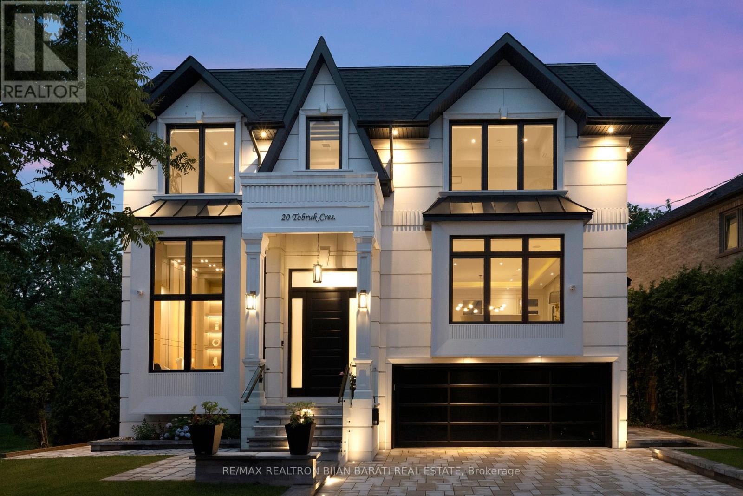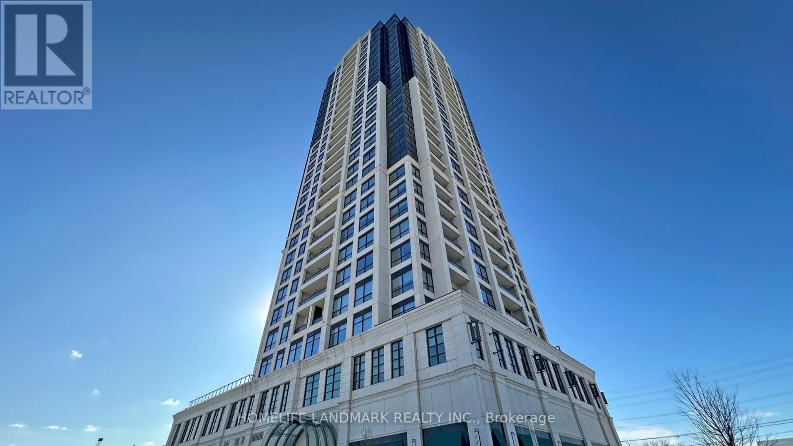- Houseful
- ON
- Toronto
- Bayview Village
- 72 Elsa Vine Way
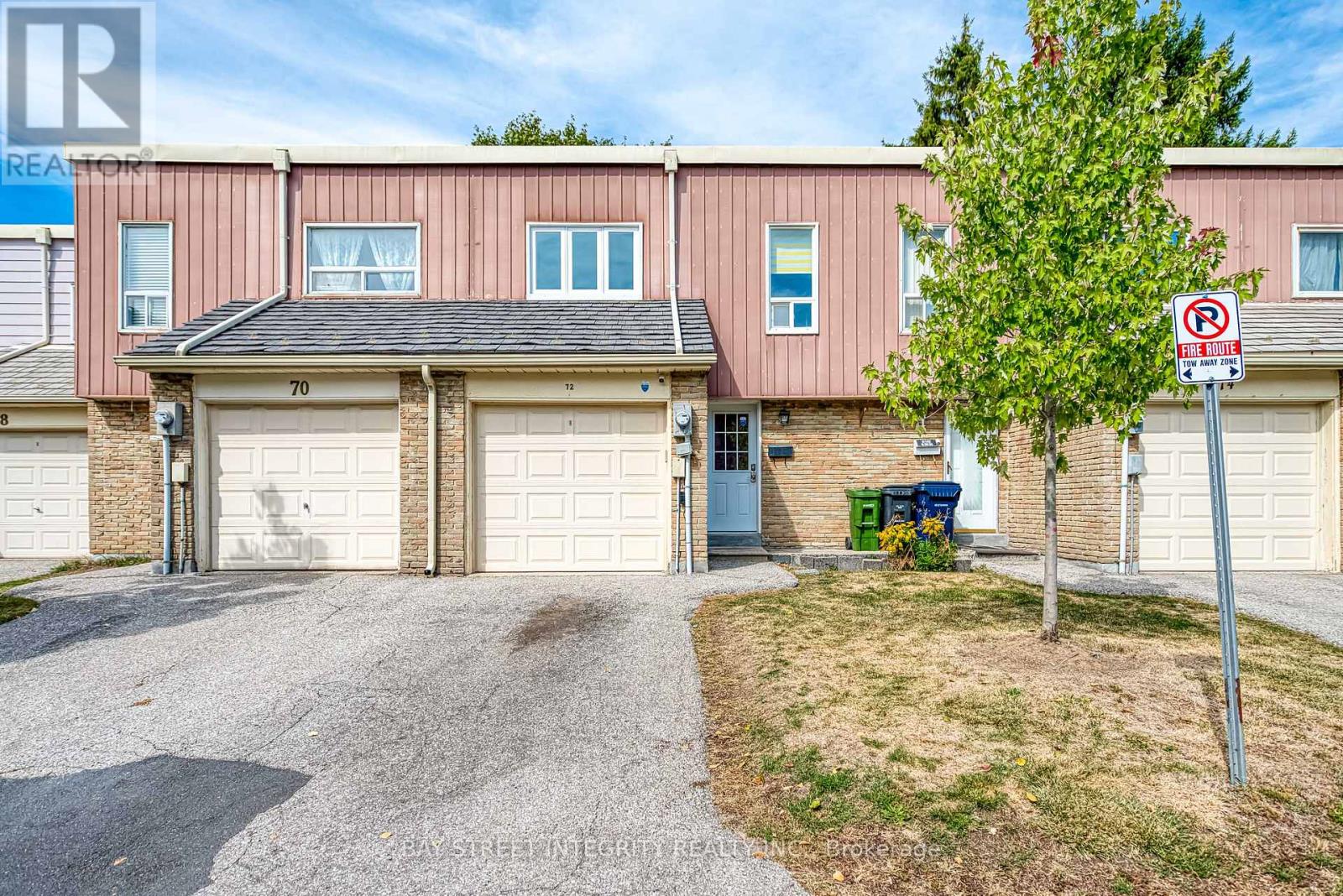
Highlights
Description
- Time on Houseful25 days
- Property typeSingle family
- Neighbourhood
- Median school Score
- Mortgage payment
Attention First-Time Buyers and Investors! Spacious, Fully Upgraded Townhome in Bayview Village with 3 Full Bathrooms, Featuring a Primary Suite with Private En-Suite! Open-Concept Kitchen with Quartz Counters, Huge Living Room Windows, and a Fully Finished Basement with Separate Laundry, Wet Bar, and Extra Fridge Ideal for Rental Income or Extended Family. Main-Floor Laundry Hookup with LG Washer & Dryer. Furnace, AC, Wiring, Plumbing, and Ductwork Upgraded in 2019. All Major Appliances Included. Move-In Ready Nothing to Do but Enjoy! Fully Fenced Yard & Large Deck.Walk To Transit, Fairview Mall, Seneca College Finch Campus, And Mins To Hwys !! Condo fees cover essentials including TV, Internet, Water, Insurance, and seasonal maintenance. LAUNDRY in both Main Level and Basement. Wet Bar in the basement, Equipped with Home Security System and Dimmable lights. (id:63267)
Home overview
- Cooling Central air conditioning
- Heat source Natural gas
- Heat type Forced air
- # total stories 2
- # parking spaces 2
- Has garage (y/n) Yes
- # full baths 3
- # half baths 1
- # total bathrooms 4.0
- # of above grade bedrooms 4
- Flooring Wood, ceramic
- Community features Pets allowed with restrictions
- Subdivision Bayview village
- Lot size (acres) 0.0
- Listing # C12451859
- Property sub type Single family residence
- Status Active
- 3rd bedroom 3.8m X 3m
Level: 2nd - 2nd bedroom 4.7m X 2.7m
Level: 2nd - Primary bedroom 4m X 3.65m
Level: 2nd - Bathroom Measurements not available
Level: Basement - Family room 5.1m X 3.4m
Level: Basement - Living room 4.7m X 3.3m
Level: Ground - Dining room 2.6m X 2.3m
Level: Ground - Kitchen 3.4m X 2.2m
Level: Ground
- Listing source url Https://www.realtor.ca/real-estate/28966396/72-elsa-vine-way-toronto-bayview-village-bayview-village
- Listing type identifier Idx

$-1,518
/ Month

