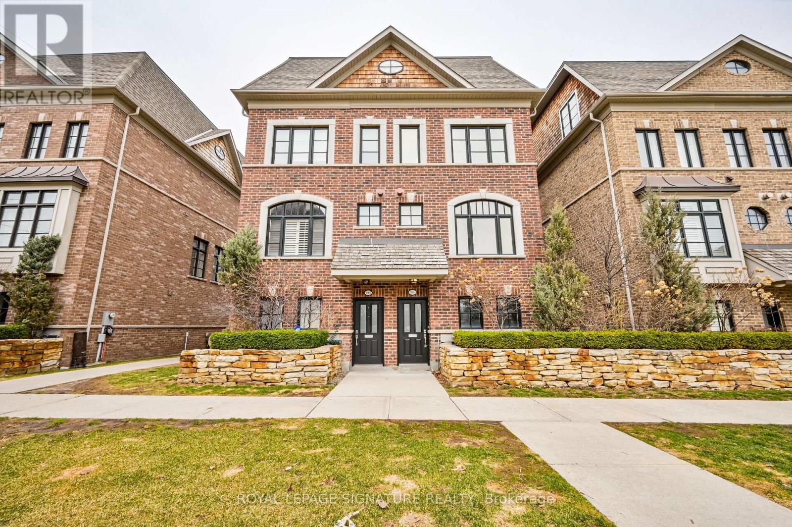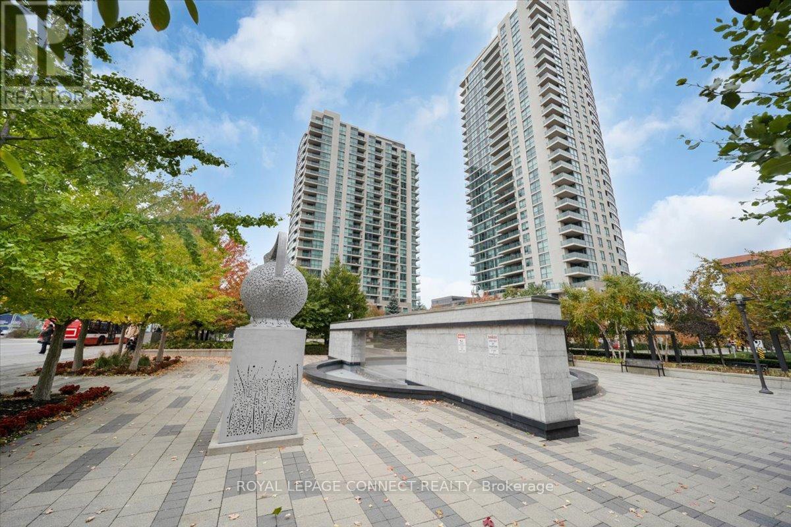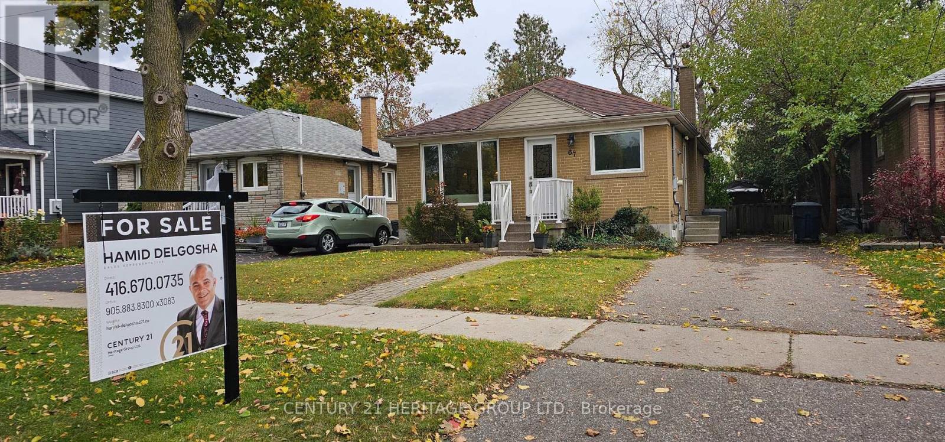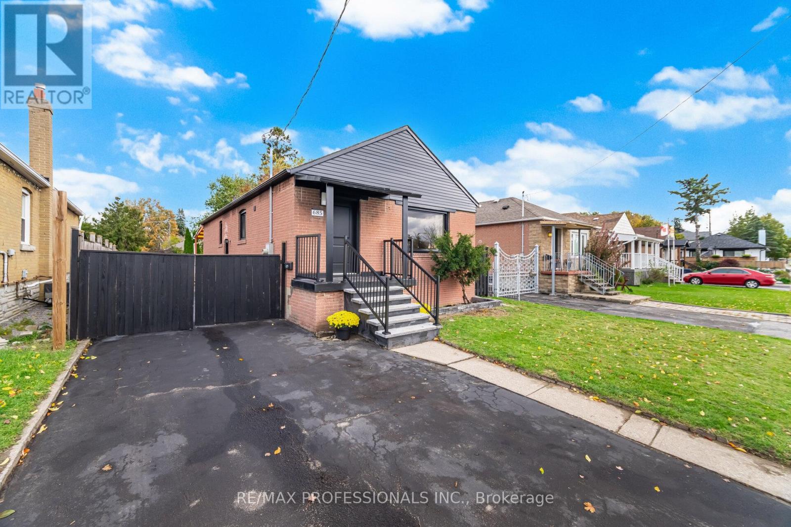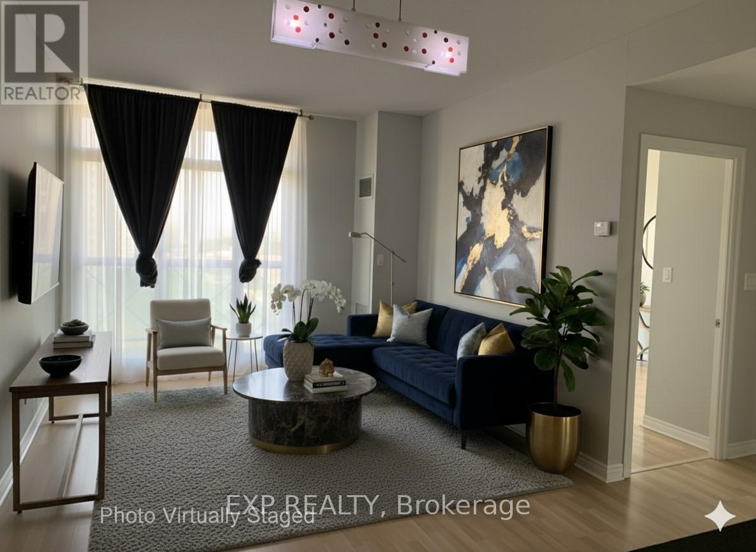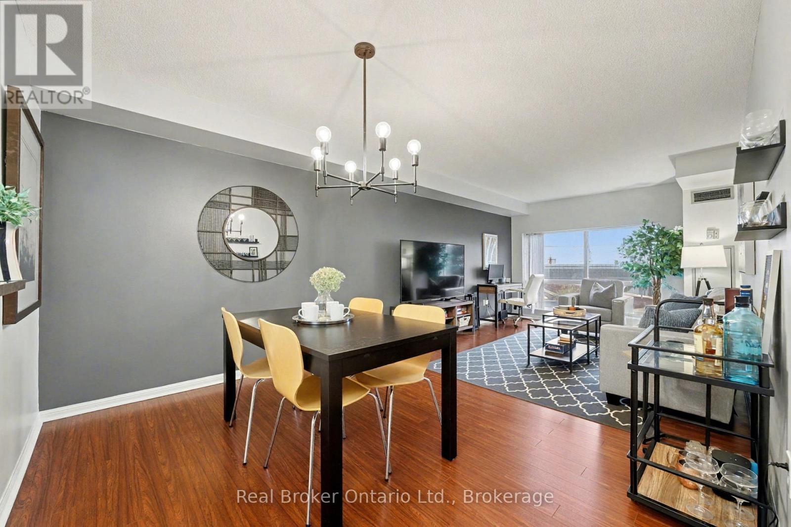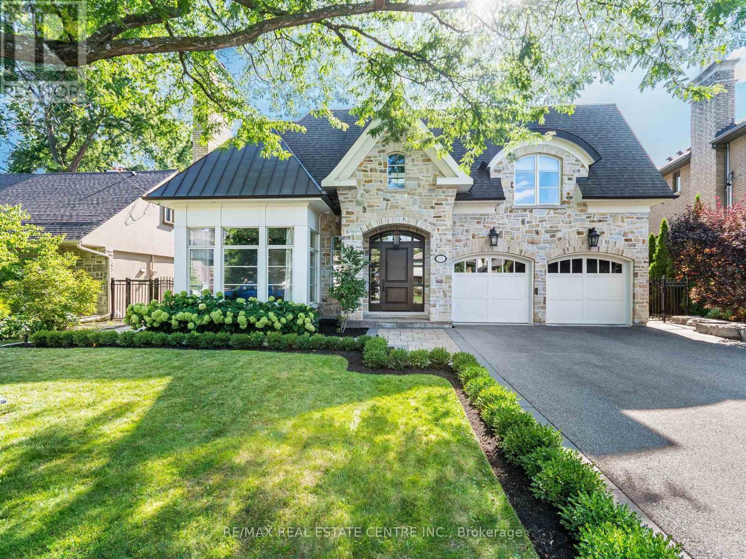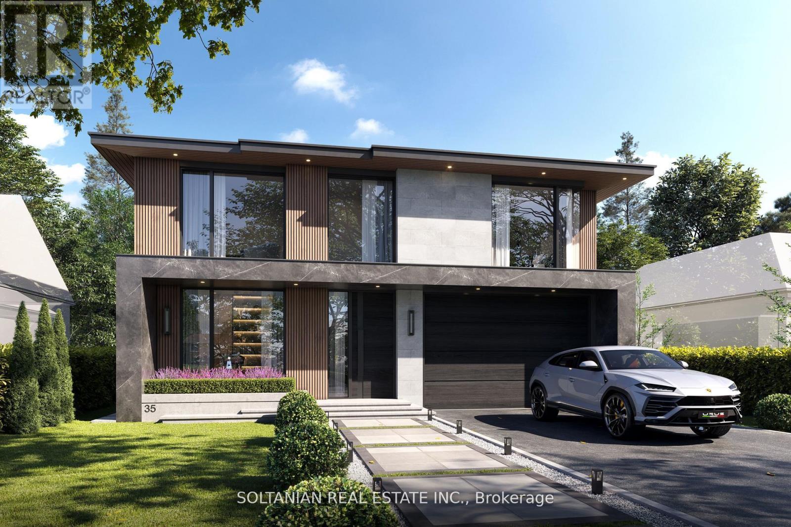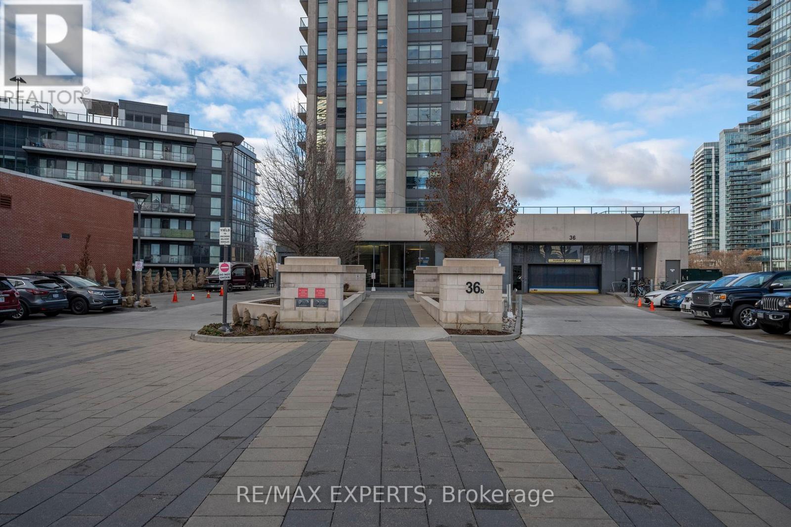- Houseful
- ON
- Toronto
- Eatonville
- 72 Laurel Ave
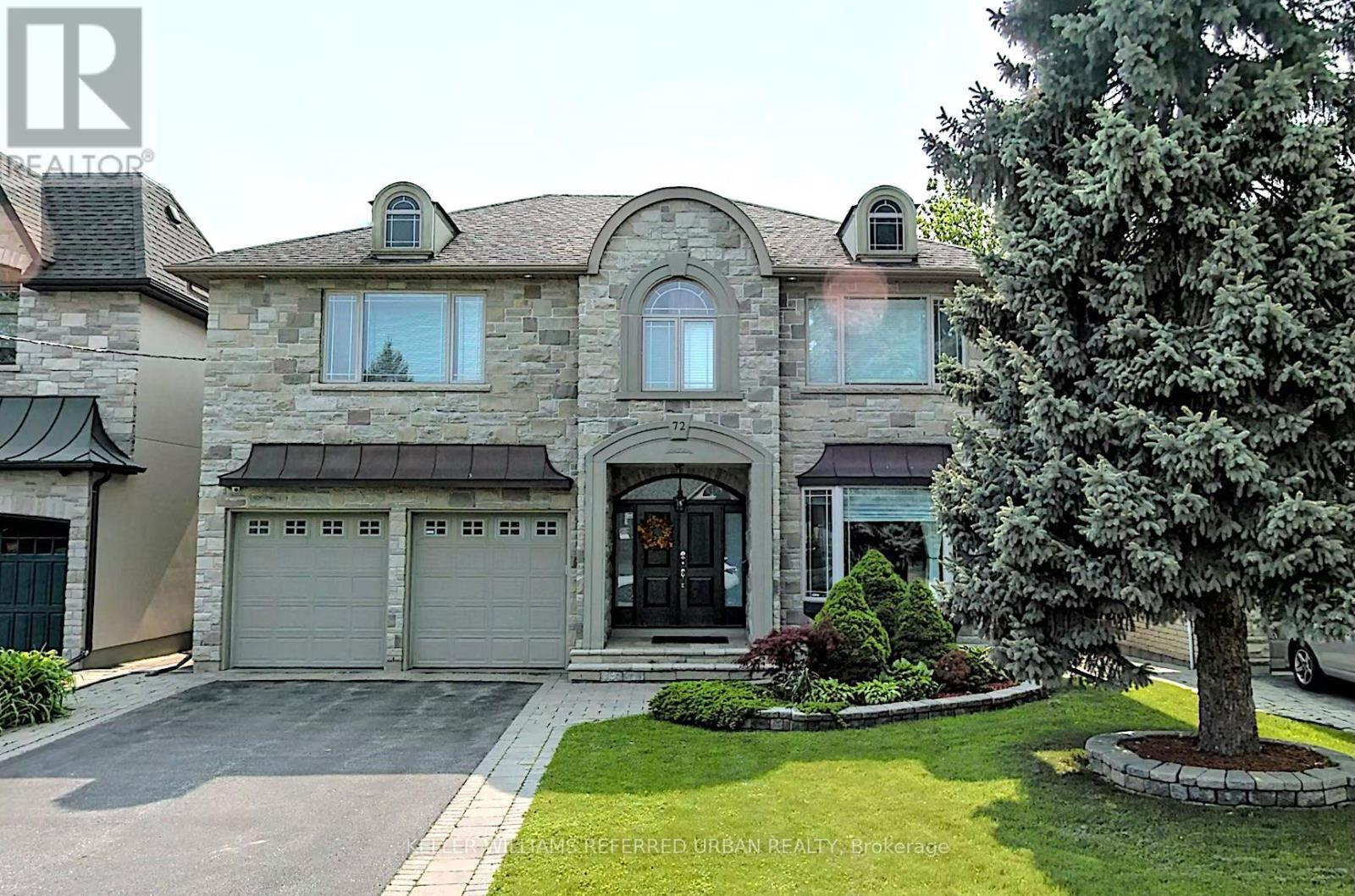
Highlights
Description
- Time on Housefulnew 2 days
- Property typeSingle family
- Neighbourhood
- Median school Score
- Mortgage payment
Welcome to 72 Laurel Avenue , where timeless craftsmanship meets modern comfort on one of Etobicoke's most desirable family streets. From the grand foyer with soaring vaulted ceilings, discreet lighting, and handcrafted trims, every detail in this custom-built home radiates warmth and elegance. The main floor flows effortlessly through a family room with custom built-ins and a new gas fireplace, to a sophisticated dining area and a chef-inspired kitchen featuring quartz counters, marble backsplash, 48" Thor gas stove with 2 ovens, 6 burners +flat-top, Bosch built-ins, Samsung appliances, and an oversized Elica hood. Upstairs, the primary suite feels like a private retreat with a custom walk-through closet, spa-inspired ensuite with Jacuzzi, and designer lighting. The fully finished lower level offers a large rec room, a movie theatre with 7.1.1 surround sound & built-ins, a wet bar with quartz counters, and a separate entrance - ideal for a nanny or in-law suite. Step outside to an entertainer's dream: a professionally landscaped backyard with a Napoleon 42" built-in BBQ, outdoor TV, motorized blinds, Sonos speakers, mini heated pool, and illuminated playground. Additional features include custom iron railings, new pot lights throughout, smart security & camera system, and premium walnut hardwood. This is more than a home - it's a statement of taste, comfort, and family living in the heart of Etobicoke, minutes to The Kingsway, top-rated schools, parks, and shops. (id:63267)
Home overview
- Cooling Central air conditioning, ventilation system
- Heat source Natural gas
- Heat type Forced air
- Has pool (y/n) Yes
- Sewer/ septic Sanitary sewer
- # total stories 2
- Fencing Fenced yard
- # parking spaces 6
- Has garage (y/n) Yes
- # full baths 3
- # half baths 1
- # total bathrooms 4.0
- # of above grade bedrooms 6
- Flooring Hardwood, laminate, stone
- Has fireplace (y/n) Yes
- Community features School bus
- Subdivision Islington-city centre west
- Lot desc Landscaped, lawn sprinkler
- Lot size (acres) 0.0
- Listing # W12490028
- Property sub type Single family residence
- Status Active
- Primary bedroom 5m X 3.77m
Level: 2nd - 2nd bedroom 4.5m X 3m
Level: 2nd - 3rd bedroom 4.5m X 3m
Level: 2nd - 4th bedroom 3.7m X 3.51m
Level: 2nd - Family room 3.51m X 12.19m
Level: Basement - Media room 4.27m X 3.51m
Level: Basement - 5th bedroom 3.51m X 3.51m
Level: Basement - Dining room 3.66m X 3m
Level: Main - Office 4.5m X 3.7m
Level: Main - Living room 8.5m X 3.56m
Level: Main - Kitchen 4.3m X 3.7m
Level: Main
- Listing source url Https://www.realtor.ca/real-estate/29047479/72-laurel-avenue-toronto-islington-city-centre-west-islington-city-centre-west
- Listing type identifier Idx

$-6,880
/ Month



