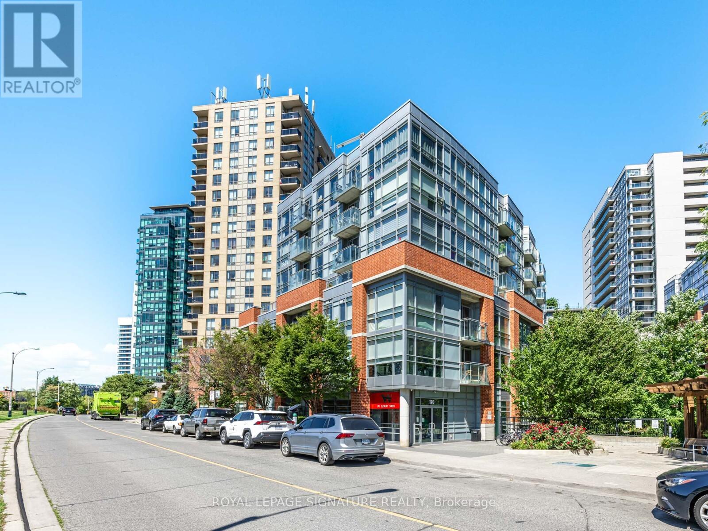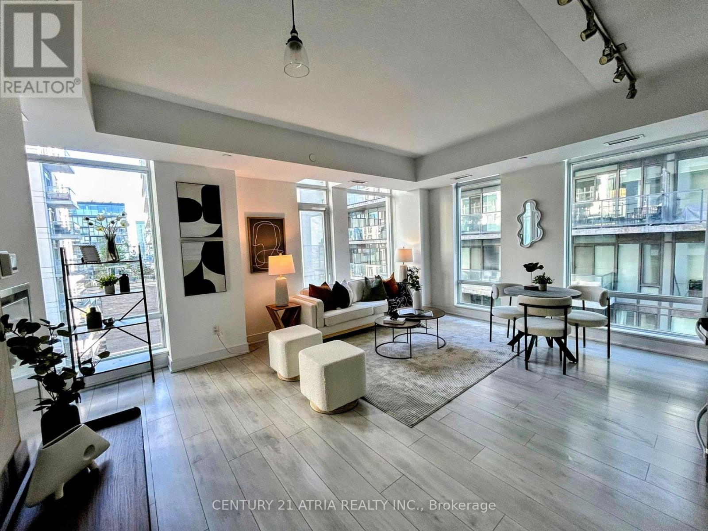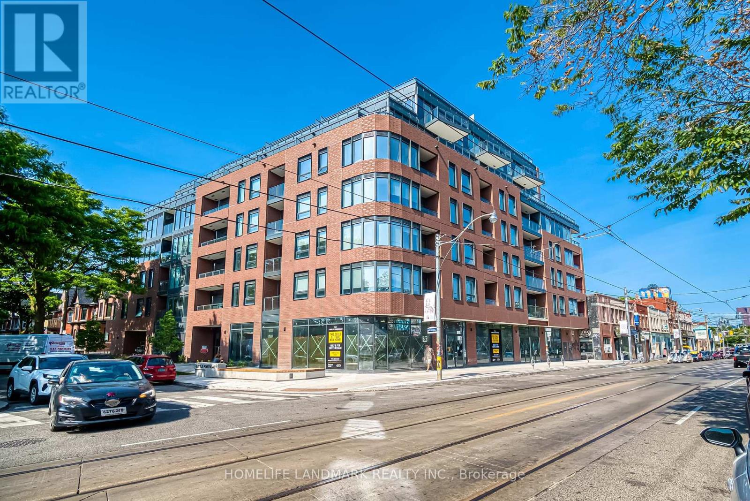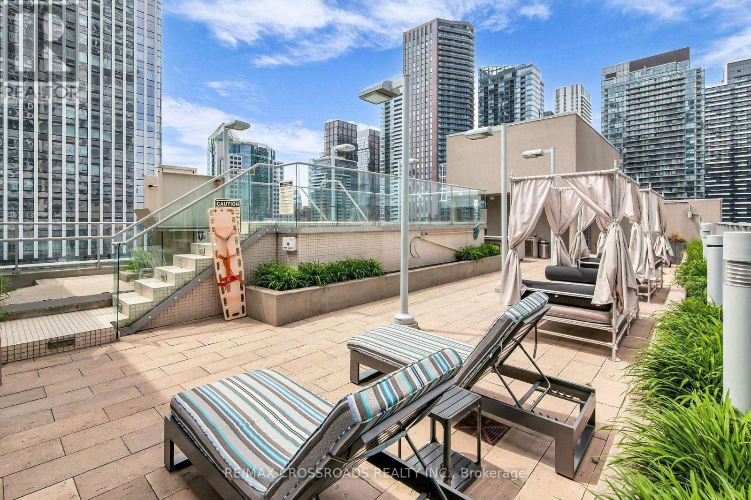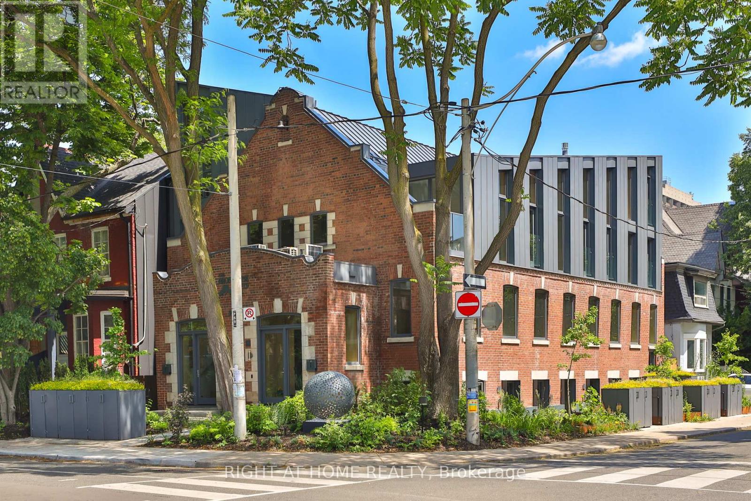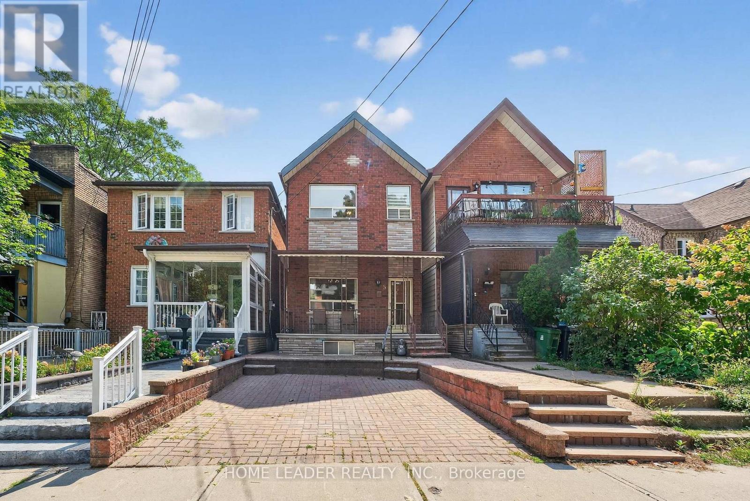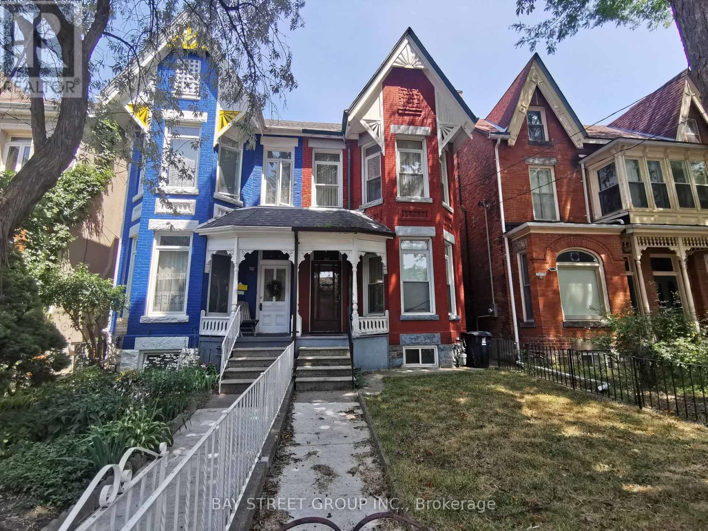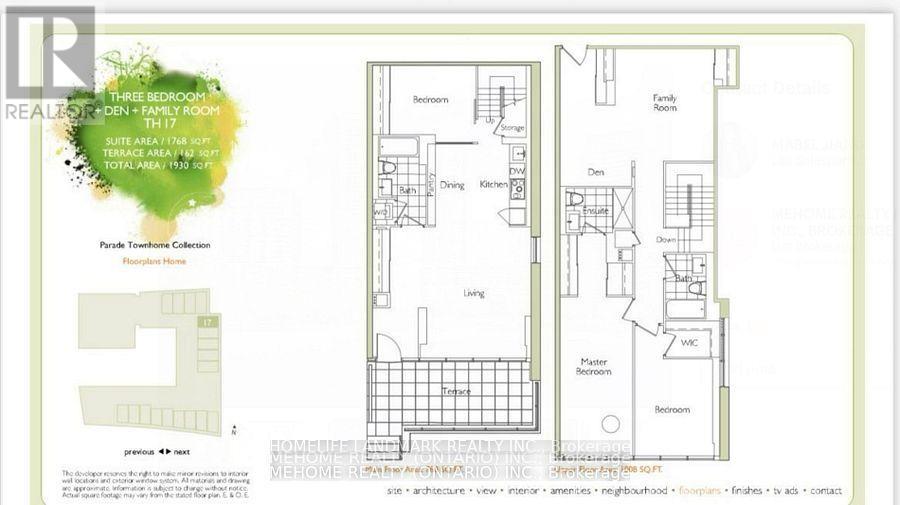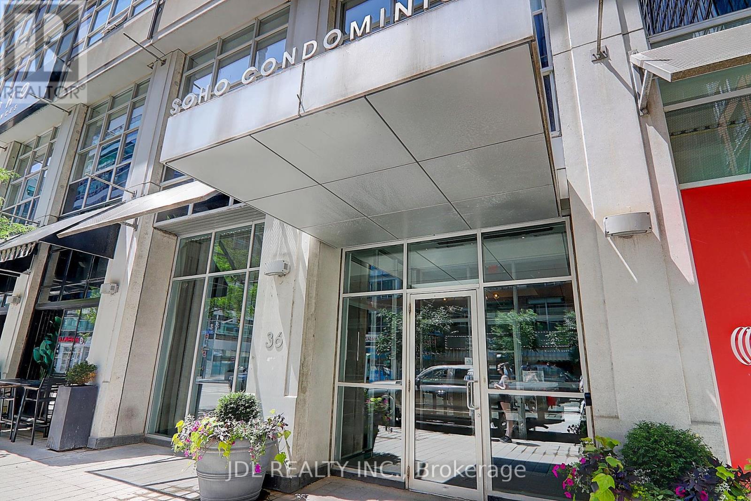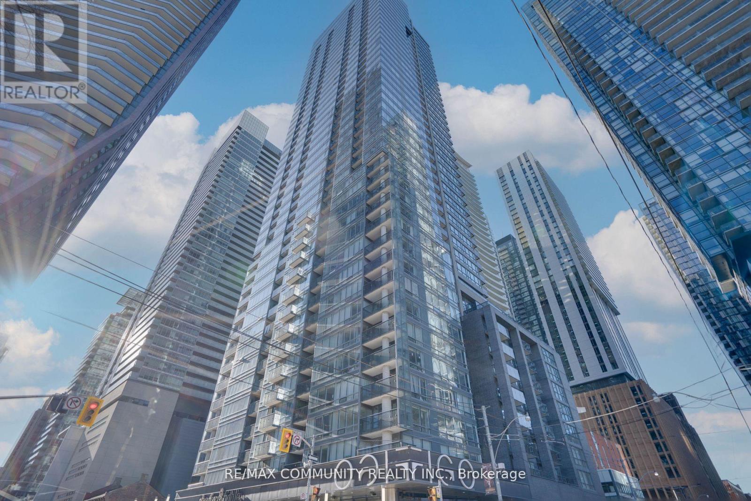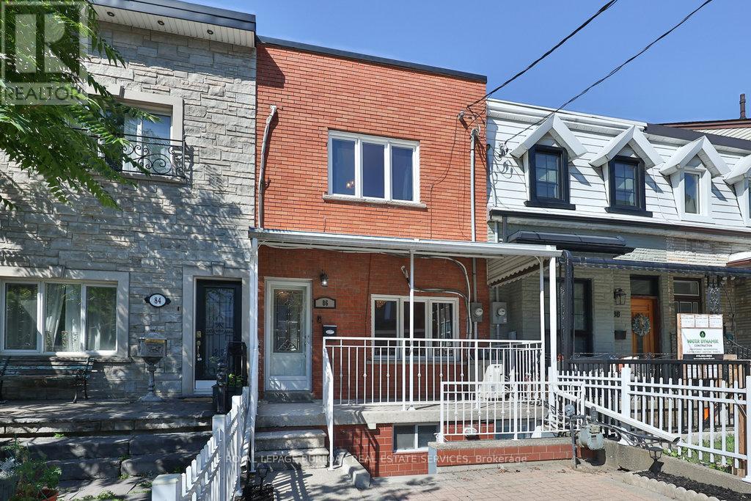- Houseful
- ON
- Toronto
- Little Italy
- 72 Montrose Ave
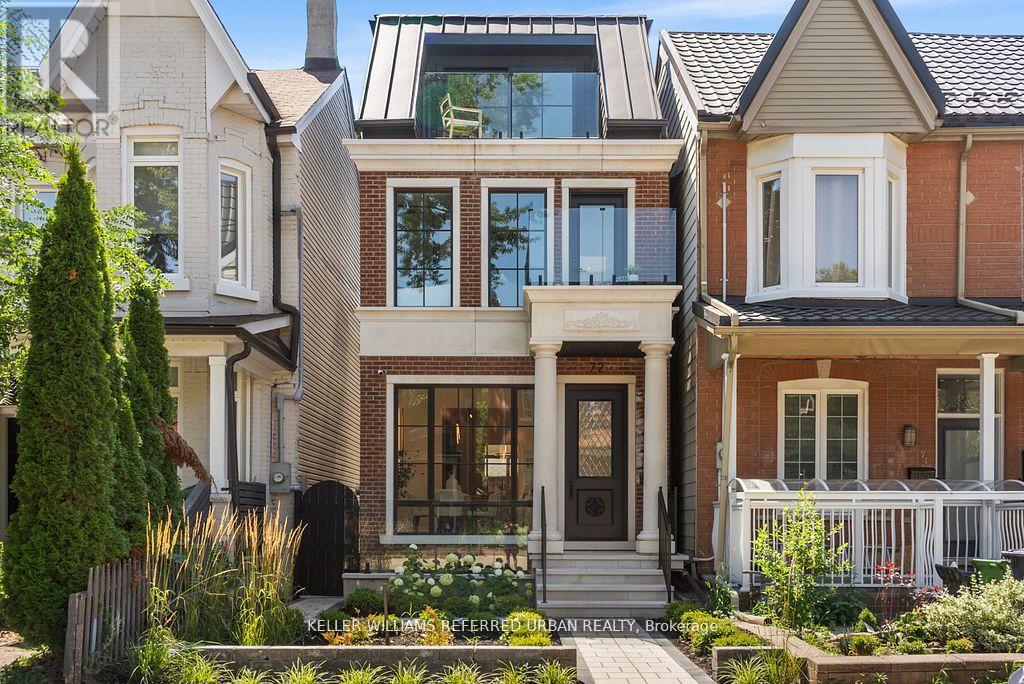
Highlights
Description
- Time on Housefulnew 2 days
- Property typeSingle family
- Neighbourhood
- Median school Score
- Mortgage payment
72 Montrose Avenue Custom Masterpiece which combines, Luxury, Lifestyle and Location! Welcome to 72 Montrose Avenue, a newly imagined, custom-designed home where no detail has been spared. Inspired by transitional architecture and nestled in the heart of Trinity Bellwoods / Little Italy, this gem offers over 3,500 sq. ft. of finished living space across four luxurious levels. Every inch of this home reflects unparalleled craftsmanship and timeless elegancefrom the soaring ceilings and intricate scroll-style moldings to the custom marble fireplaces and floating staircases. The main floor offers effortless open-concept living with a grand family room that walks out to the backyardperfect for modern indoor-outdoor living. Upstairs, the third-floor suite is a showstopper, featuring a large open-concept retreat with front and rear terraces that deliver unobstructed views of the city skyline and CN Tower. The fully finished lower level has a gym, family room with gas fireplace, wet bar, extra bedroom, Pet Wash and cedar sauna. Wow this place is loaded to the nine's. Truly a labor of love, this residence is filled with bespoke design, refined finishes, and luxury at every turn. Extras: Please refer to the feature sheet for a complete list of premium finishes and upgrades. Live in the heart of one of Torontos most sought-after neighbourhoods, where top-tier dining, boutique shopping and the popular Trinity Bellwoods Park, are all just steps from your front door. (id:63267)
Home overview
- Cooling Central air conditioning
- Heat source Natural gas
- Heat type Forced air
- Sewer/ septic Sanitary sewer
- # total stories 3
- Fencing Fully fenced, fenced yard
- # parking spaces 2
- Has garage (y/n) Yes
- # full baths 4
- # half baths 1
- # total bathrooms 5.0
- # of above grade bedrooms 5
- Flooring Hardwood
- Subdivision Trinity-bellwoods
- Lot size (acres) 0.0
- Listing # C12374133
- Property sub type Single family residence
- Status Active
- 2nd bedroom 4.63m X 4.69m
Level: 2nd - 4th bedroom 3.77m X 2.47m
Level: 2nd - 3rd bedroom 2.99m X 2.37m
Level: 2nd - Primary bedroom 3.69m X 4.69m
Level: 3rd - Bathroom 2.32m X 2.09m
Level: Basement - Exercise room 2.93m X 4.28m
Level: Basement - 5th bedroom 1.91m X 2.81m
Level: Basement - Recreational room / games room 5.25m X 4.28m
Level: Basement - Utility 1.91m X 2.31m
Level: Basement - Dining room 3.96m X 2.81m
Level: Main - Foyer 1.59m X 1.37m
Level: Main - Kitchen 6.88m X 4.67m
Level: Main - Family room 5.46m X 4.67m
Level: Main
- Listing source url Https://www.realtor.ca/real-estate/28798986/72-montrose-avenue-toronto-trinity-bellwoods-trinity-bellwoods
- Listing type identifier Idx

$-12,133
/ Month

