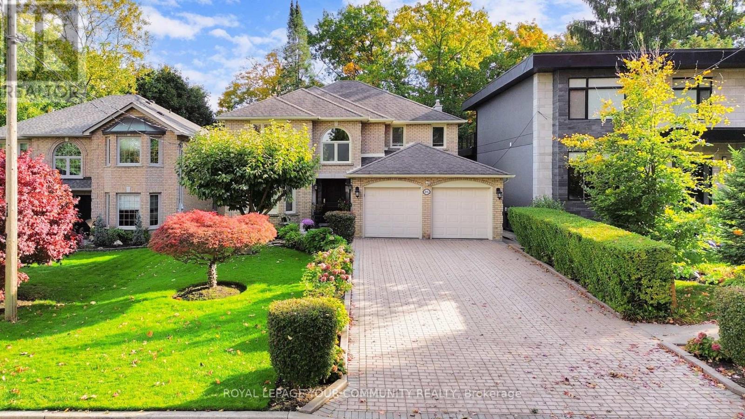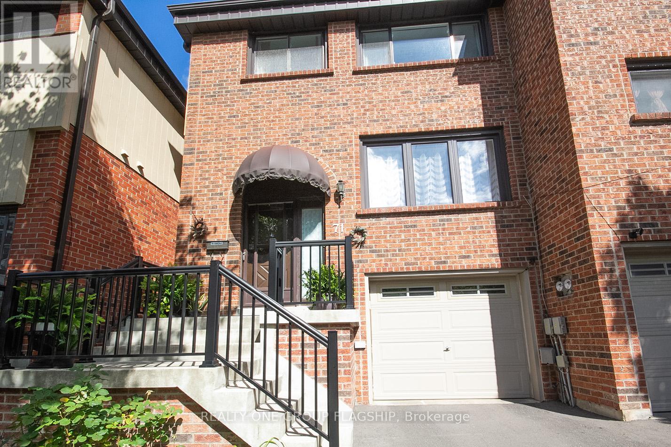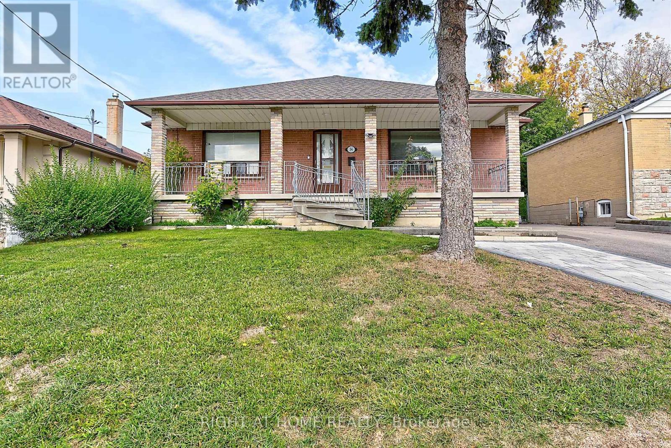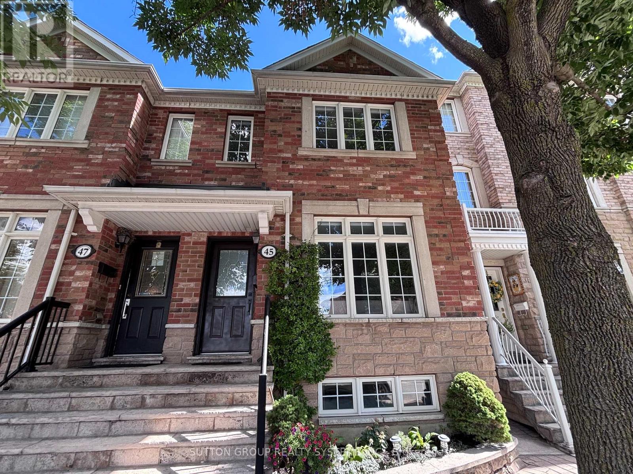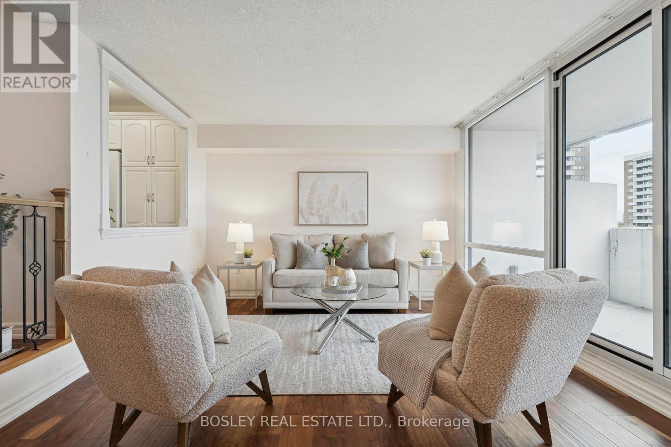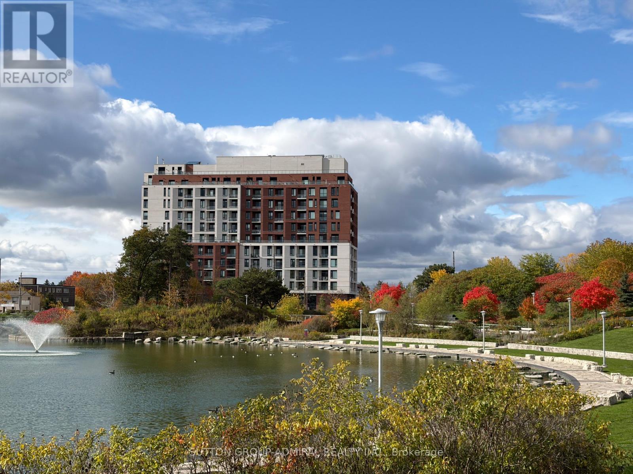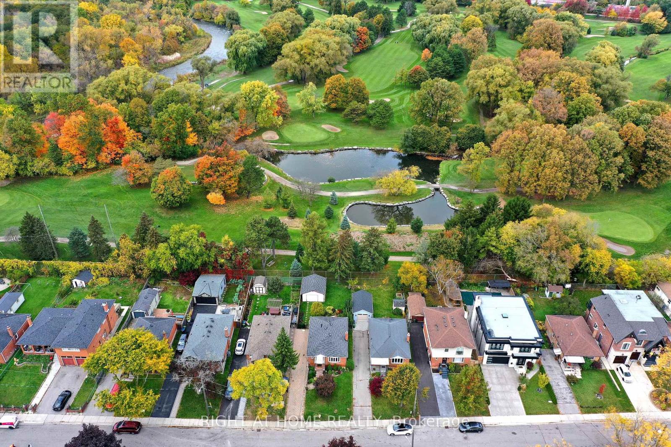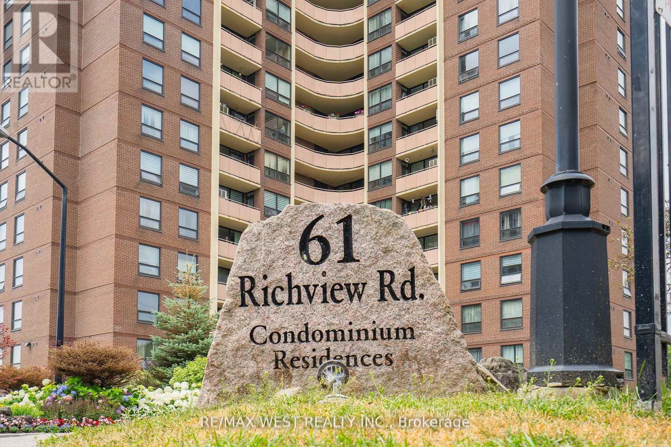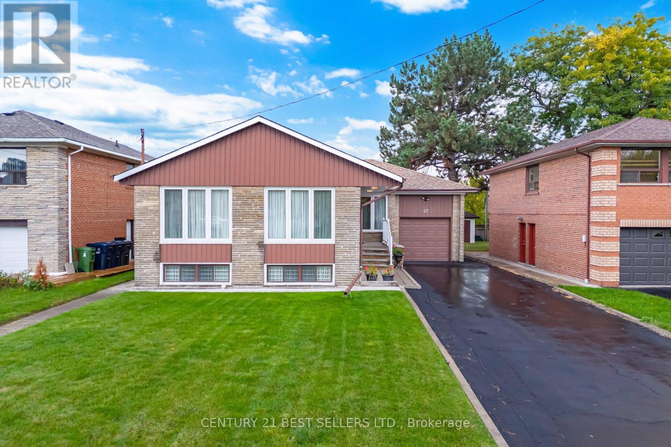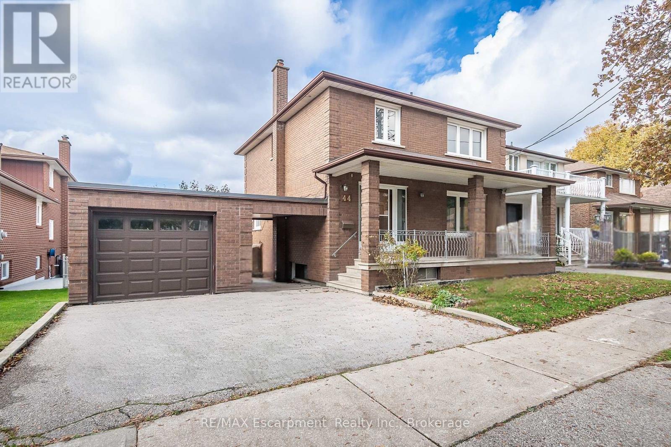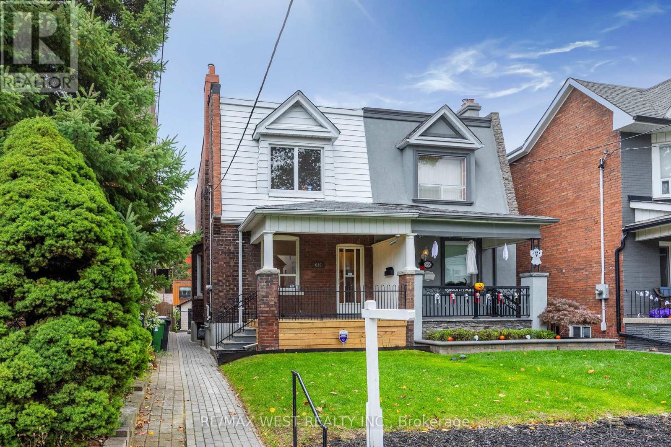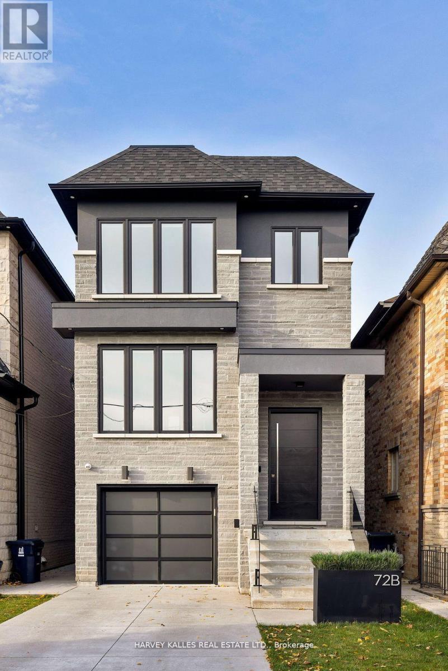
Highlights
This home is
40%
Time on Houseful
45 Days
Home features
Perfect for pets
School rated
6/10
Toronto
11.67%
Description
- Time on Houseful45 days
- Property typeSingle family
- Neighbourhood
- Median school Score
- Mortgage payment
Bespoke Custom Built 2-Storey Detached Home Nestled In Family Friendly Community. This 3 Bedroom 5 Bath Features Over 2900 Square Feet Of Luxurious Living. Open Concept Main Floor Beaming With Natural Light Featuring Soaring 9ft Ceilings, A Private Office, Chef's Kitchen And Walk Out To Oversized Covered Deck. Finished Basement Boasts A Minimalistic Modern Wet Bar, Media Unit, In-Flooring Heating And A Deluxe Professional Home Gym. The Luxury Continues with Large Skylights, Hardwood Flooring, Glass Railing, 3 Spacious Bedrooms Each With Their Own Ensuite; Primary Bedroom Oasis With A Walk-Thru Closet And Spa Like 5 Piece Bath. Beautiful Mixed of Hard & Soft Landscaped Backyard With Fence and Modern Gate; (id:63267)
Home overview
Amenities / Utilities
- Cooling Central air conditioning
- Heat source Natural gas
- Heat type Forced air
- Sewer/ septic Sanitary sewer
Exterior
- # total stories 2
- # parking spaces 3
- Has garage (y/n) Yes
Interior
- # full baths 4
- # half baths 1
- # total bathrooms 5.0
- # of above grade bedrooms 3
- Flooring Hardwood
Location
- Community features School bus
- Subdivision Brookhaven-amesbury
- Directions 1535500
Overview
- Lot size (acres) 0.0
- Listing # W12388128
- Property sub type Single family residence
- Status Active
Rooms Information
metric
- Primary bedroom 5.09m X 6.03m
Level: 2nd - 3rd bedroom 9.6m X 3.41m
Level: 2nd - 2nd bedroom 4.19m X 3.41m
Level: 2nd - Games room 5.09m X 11.79m
Level: Ground - Office 3.32m X 3.99m
Level: Main - Kitchen 2.16m X 5.21m
Level: Main - Living room 5.09m X 4.6m
Level: Main
SOA_HOUSEKEEPING_ATTRS
- Listing source url Https://www.realtor.ca/real-estate/28829258/72b-renfield-street-toronto-brookhaven-amesbury-brookhaven-amesbury
- Listing type identifier Idx
The Home Overview listing data and Property Description above are provided by the Canadian Real Estate Association (CREA). All other information is provided by Houseful and its affiliates.

Lock your rate with RBC pre-approval
Mortgage rate is for illustrative purposes only. Please check RBC.com/mortgages for the current mortgage rates
$-4,000
/ Month25 Years fixed, 20% down payment, % interest
$
$
$
%
$
%

Schedule a viewing
No obligation or purchase necessary, cancel at any time
Nearby Homes
Real estate & homes for sale nearby

