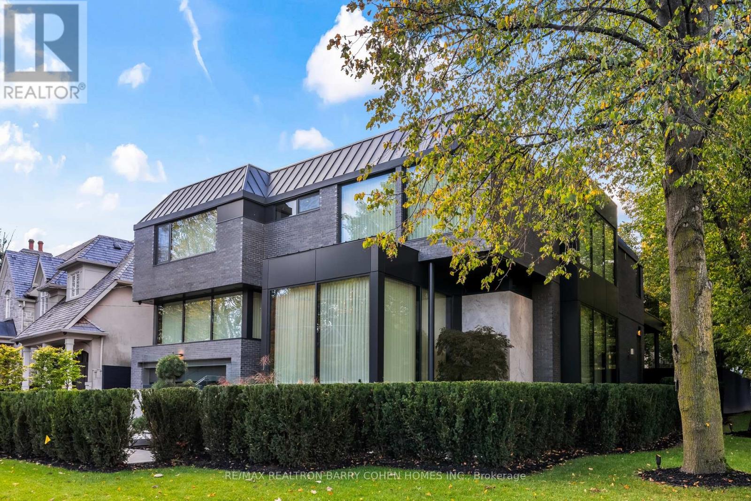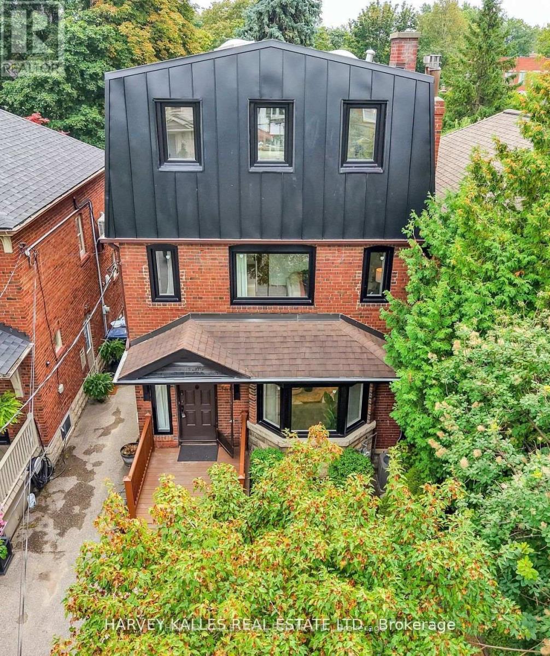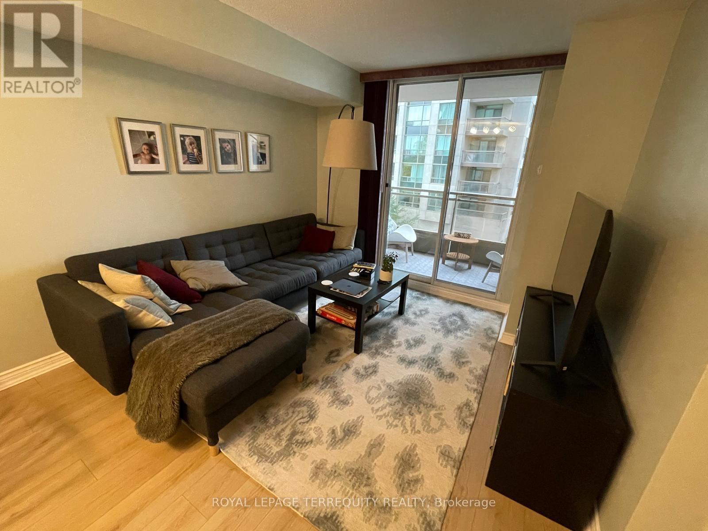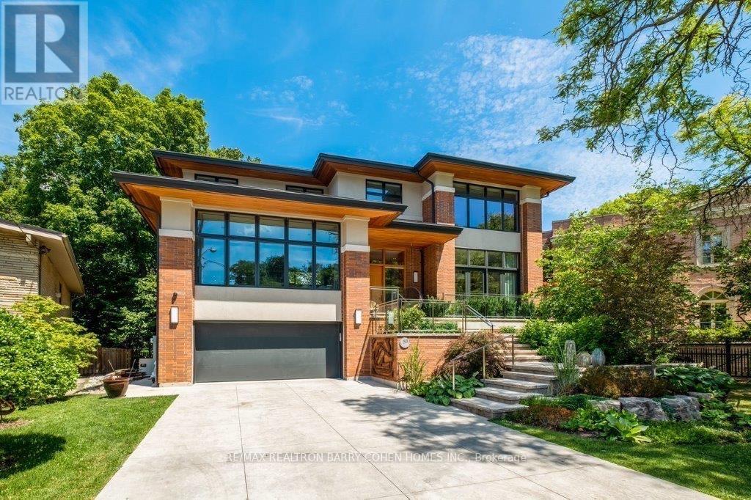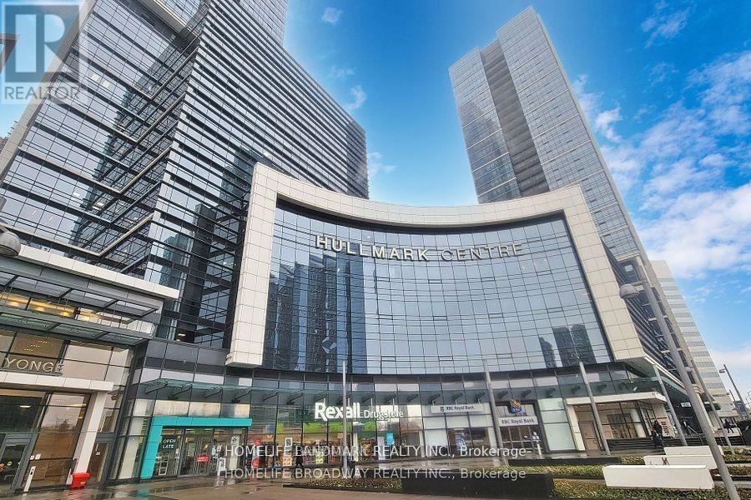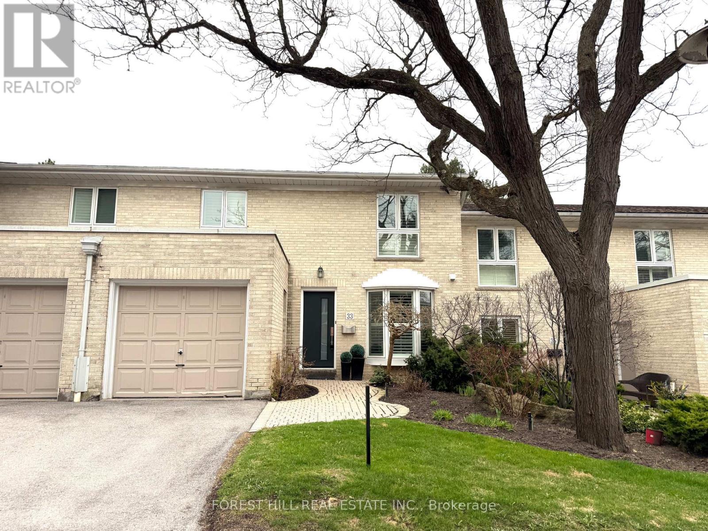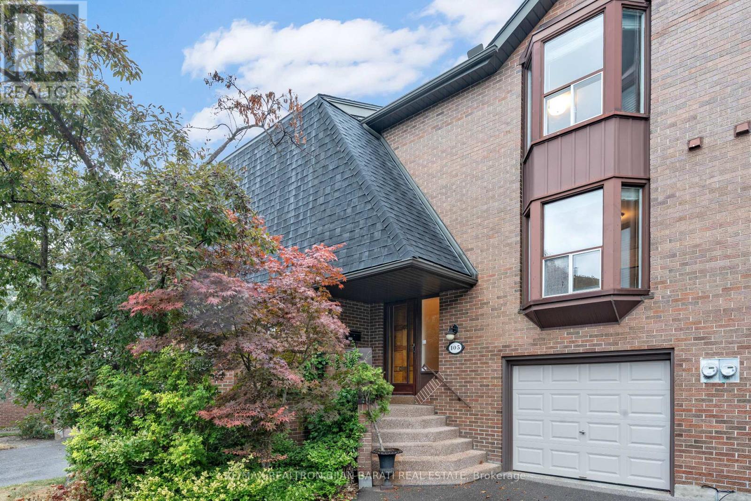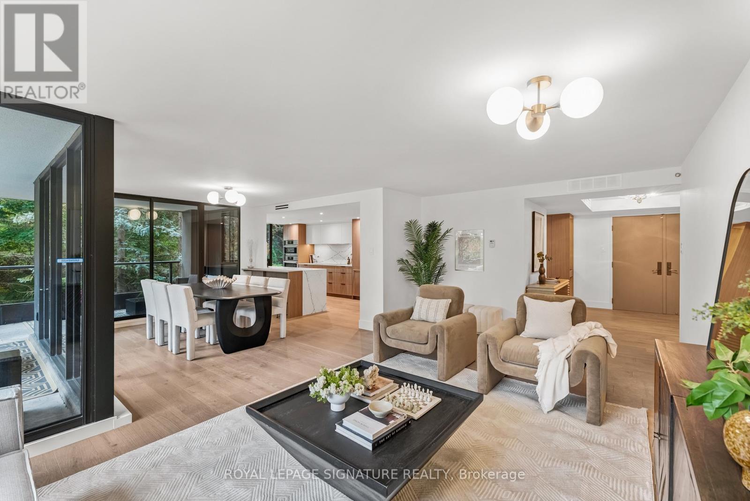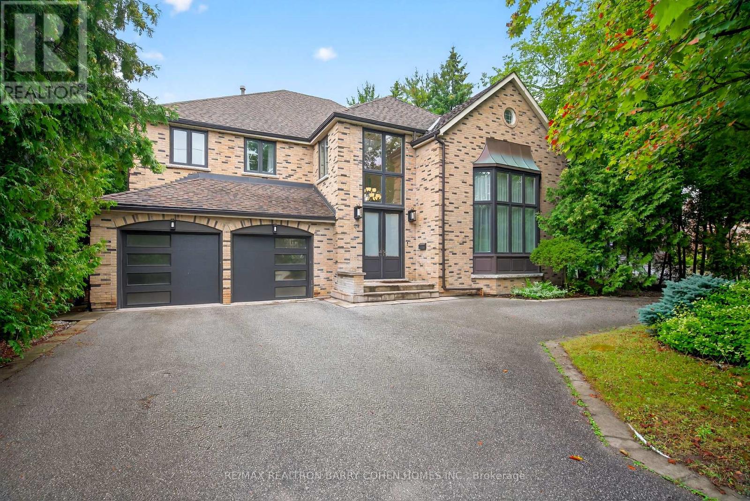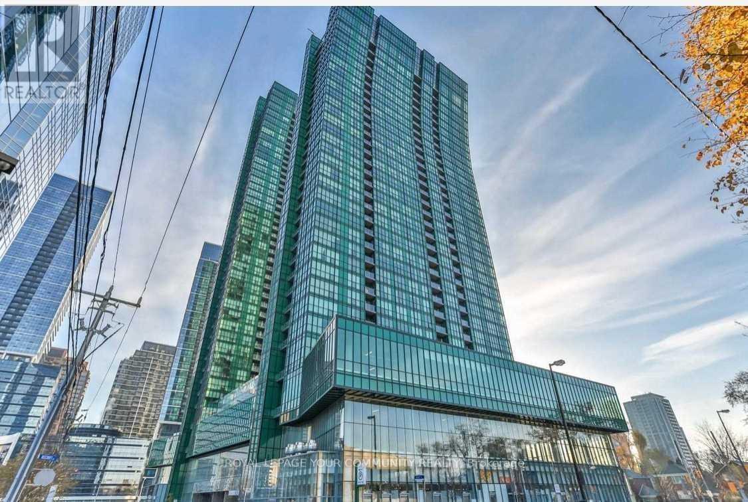- Houseful
- ON
- Toronto
- York Mills
- 28 William Carson Crescent Ph22
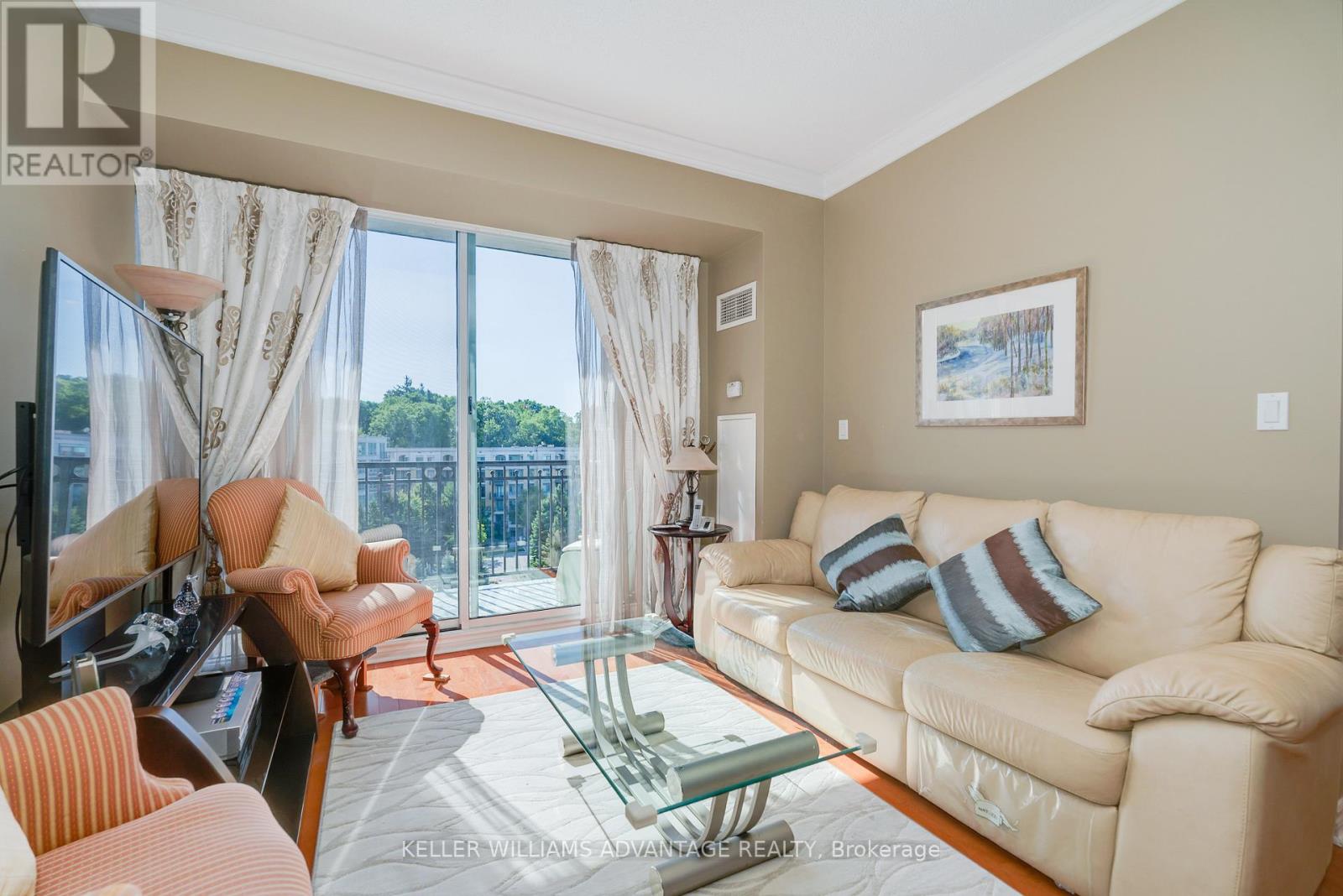
Highlights
Description
- Time on Houseful53 days
- Property typeSingle family
- Neighbourhood
- Median school Score
- Mortgage payment
Spacious 2+1 bedroom penthouse suite with southeast views overlooking the courtyard. Situated on a quiet cut-de-sac in coveted Hog's Hollow neighbourhood, this beautiful unit features 9ft ceilings, bright, open concept living/dining room with walkout to a balcony, contemporary kitchen with granite countertop, breakfast bar and stainless steel appliances, master bedroom with 3-piece ensuite and a den that could be a third bedroom. This well-maintained building boasts exceptional amenities including a 24-hour concierge, pool sauna, hot tub, gym, party room, guest suites and visitor parking. High speed internet and cable TV included in maintenance fees. Great location close to public transit, walking trails, Don Valley Golf Course, top-rated schools and easy access to HWY 401. Rare opportunity to own this exceptional property in one of Toronto's most prestigious neighbourhoods. (id:63267)
Home overview
- Cooling Central air conditioning
- Heat source Natural gas
- Heat type Forced air
- Has pool (y/n) Yes
- # parking spaces 1
- Has garage (y/n) Yes
- # full baths 2
- # total bathrooms 2.0
- # of above grade bedrooms 3
- Flooring Hardwood, ceramic, carpeted
- Community features Pet restrictions
- Subdivision St. andrew-windfields
- Lot size (acres) 0.0
- Listing # C12369954
- Property sub type Single family residence
- Status Active
- 2nd bedroom 2.99m X 2.6m
Level: Main - Living room 5.8m X 3.25m
Level: Main - Kitchen 5.1m X 2.5m
Level: Main - Dining room 5.8m X 3.5m
Level: Main - Den 2.9m X 2.3m
Level: Main - Bedroom 4.3m X 3.1m
Level: Main
- Listing source url Https://www.realtor.ca/real-estate/28790138/ph22-28-william-carson-crescent-toronto-st-andrew-windfields-st-andrew-windfields
- Listing type identifier Idx

$-1,501
/ Month

