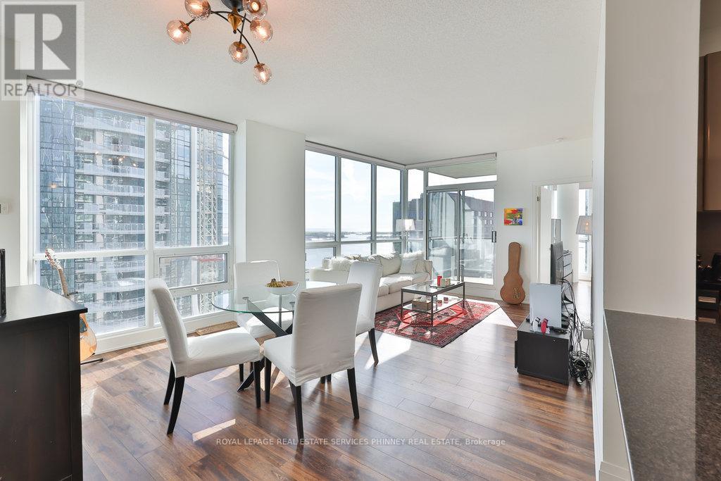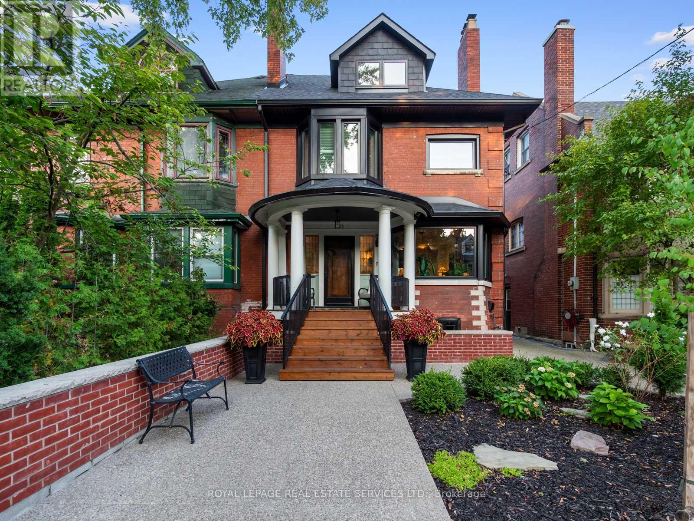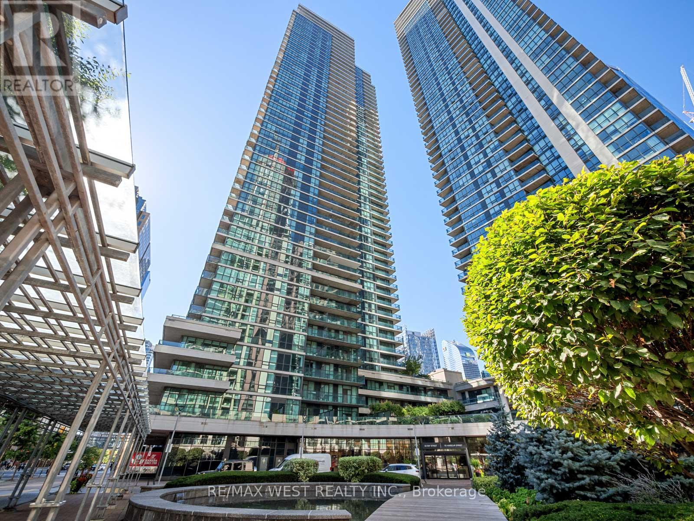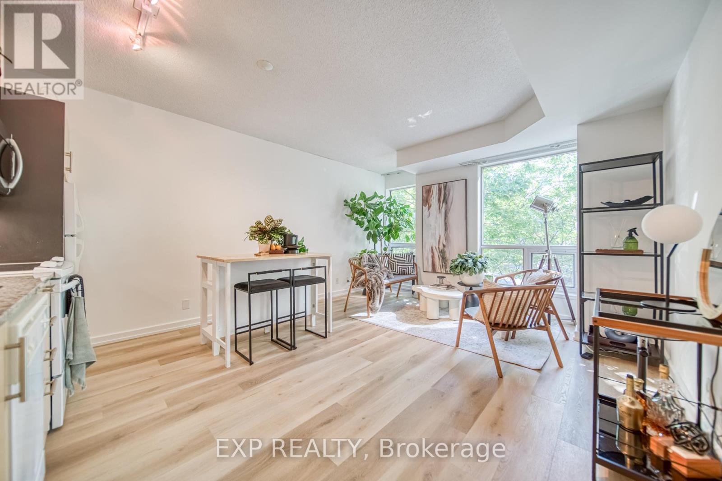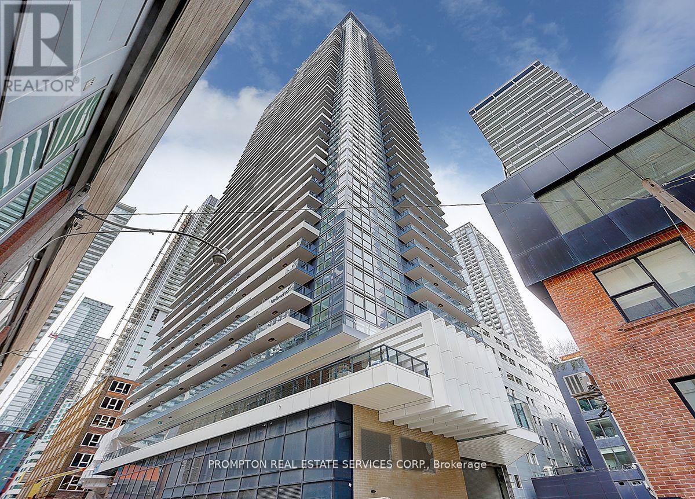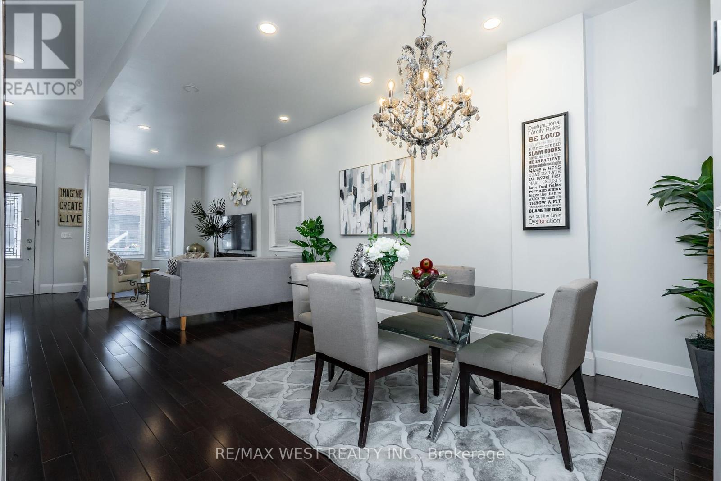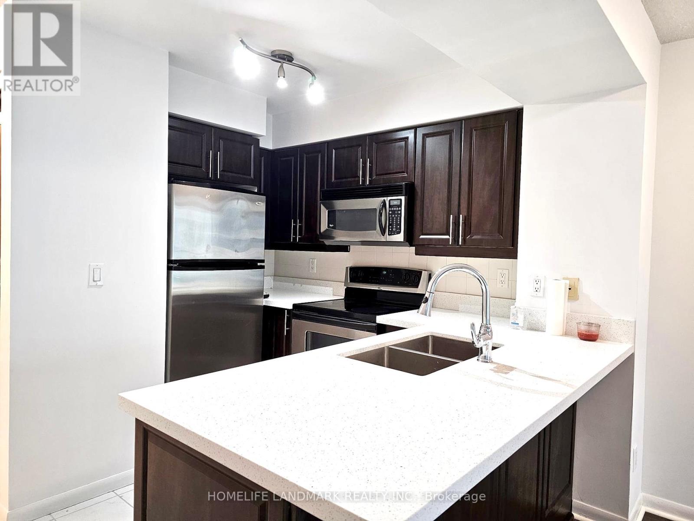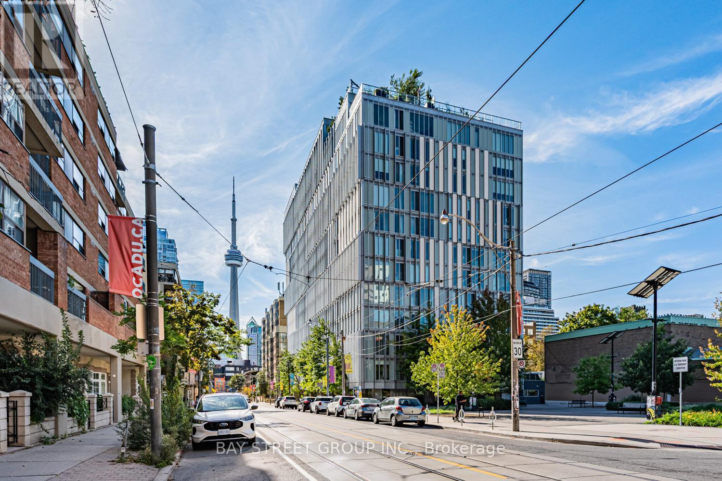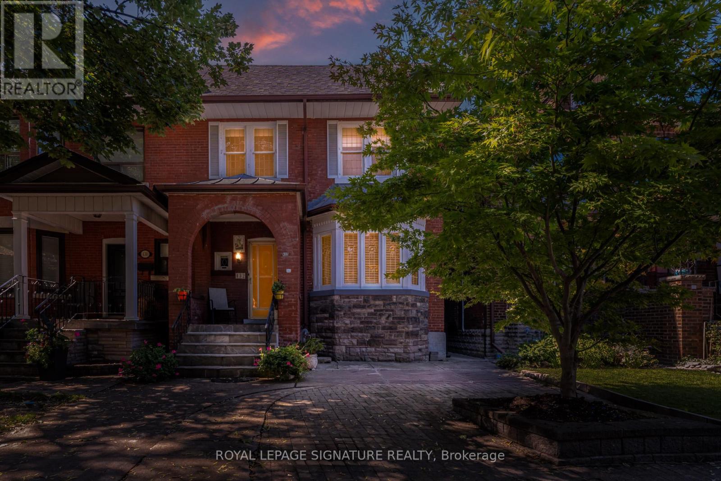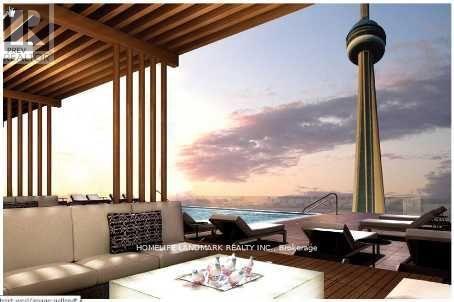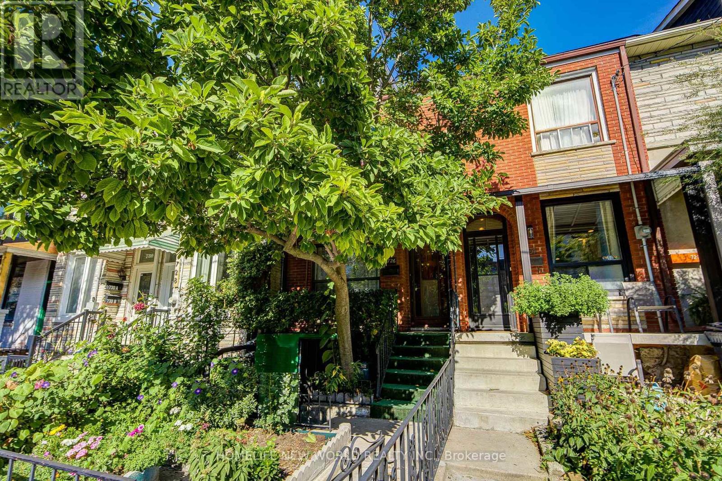
Highlights
Description
- Time on Housefulnew 1 hour
- Property typeSingle family
- Neighbourhood
- Median school Score
- Mortgage payment
Beautiful & well kept 3-level freehold townhouse perfectly located in the vibrant heart of Queen West area. The main floor boasts high ceilings, a well-designed layout with distinct living and dining areas, plus an eat-in kitchen which leads to a fenced back yard and private garage. Upstairs, features 2+2 spacious bedrooms, a fully renovated 4-piece bathroom (2025), and a functional second kitchen with walk-to access to a lovely balcony. The third floor bedrooms are fitted with brand-new vinyl flooring for both style and durability. The finished basement includes a separate front entrance, a recreation room, a full bathroom, and a convenient laundry area - ideal for rental or in-law suite potential. Unbeatable location just steps to public transit, parks, cafes & restaurants. Close to the waterfront and Gardiner Expressway. Freehold ownership with no maintenance fees. It comes with the added convenience of a private garage, a rare and valuable feature in this prime location. (Virtual tour available - click the link for more details) (id:63267)
Home overview
- Cooling Central air conditioning
- Heat source Natural gas
- Heat type Forced air
- Sewer/ septic Sanitary sewer
- # total stories 2
- # parking spaces 1
- Has garage (y/n) Yes
- # full baths 2
- # total bathrooms 2.0
- # of above grade bedrooms 4
- Flooring Hardwood, ceramic, vinyl
- Subdivision Niagara
- Lot size (acres) 0.0
- Listing # C12443354
- Property sub type Single family residence
- Status Active
- 2nd bedroom 3.66m X 2.25m
Level: 2nd - Primary bedroom 4.049m X 3.777m
Level: 2nd - Kitchen 3.131m X 2.866m
Level: 2nd - 4th bedroom 4.06m X 3.433m
Level: 3rd - 3rd bedroom 4.078m X 3.363m
Level: 3rd - Great room 6.195m X 3.719m
Level: Basement - Dining room 4.386m X 2.27m
Level: Main - Living room 3.52m X 2.768m
Level: Main - Kitchen 4.713m X 3.171m
Level: Main
- Listing source url Https://www.realtor.ca/real-estate/28948430/726-adelaide-street-w-toronto-niagara-niagara
- Listing type identifier Idx

$-3,999
/ Month

