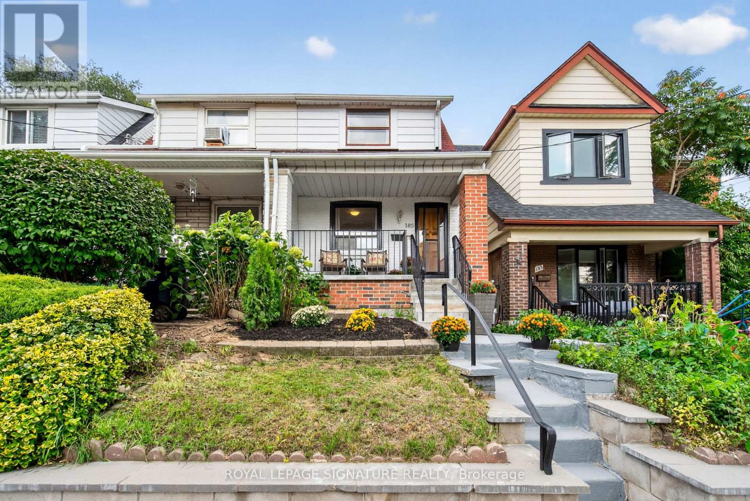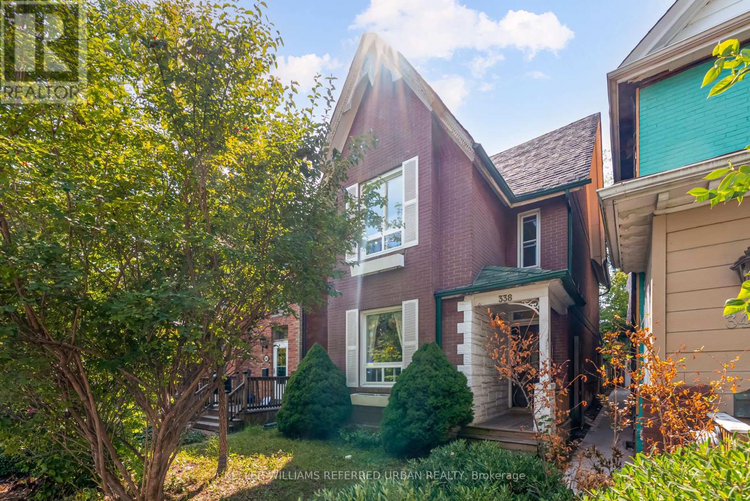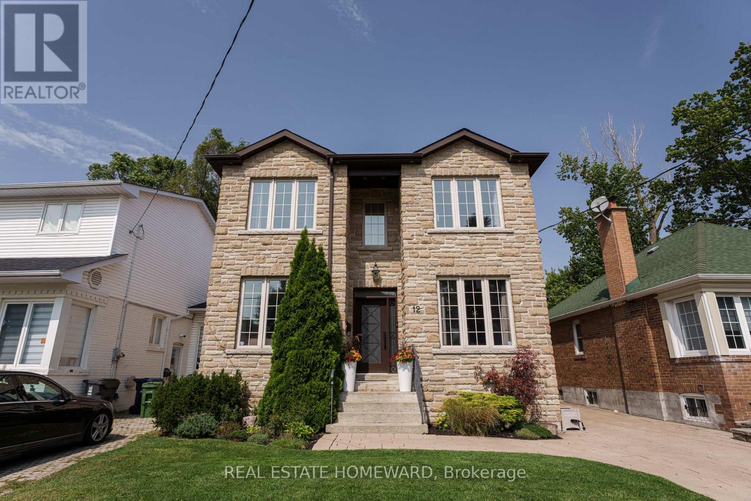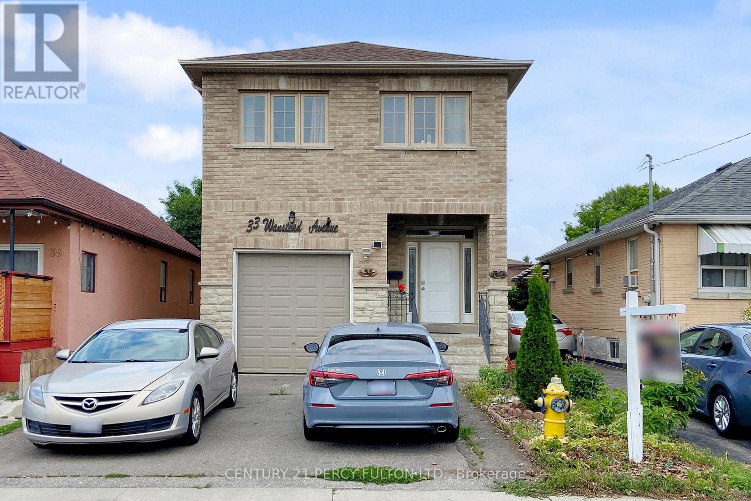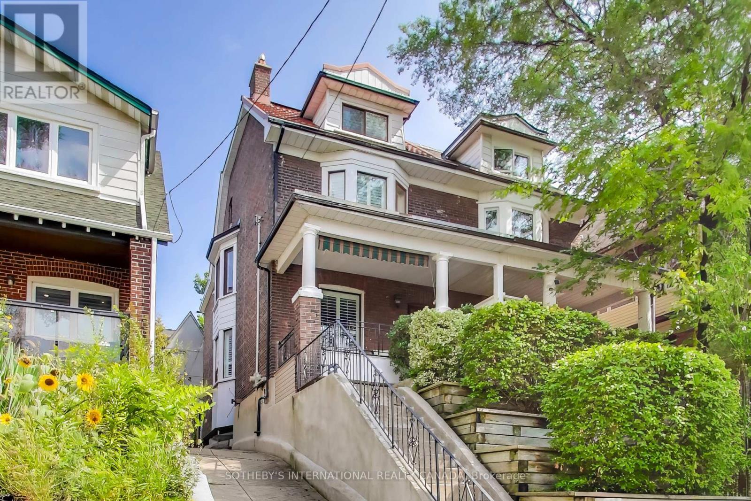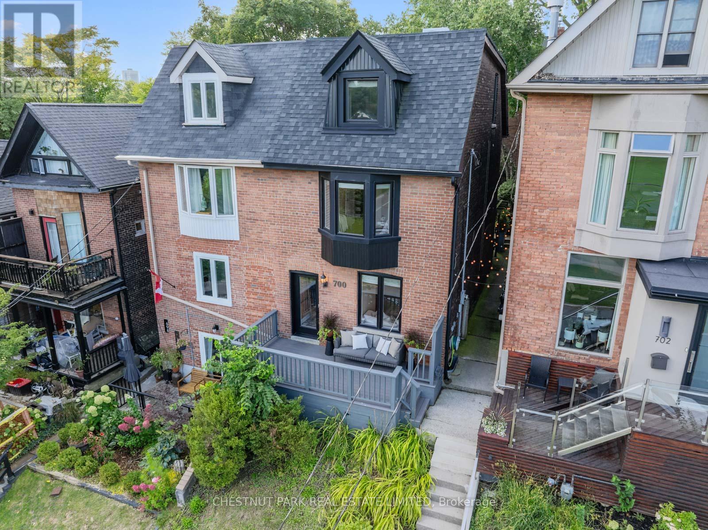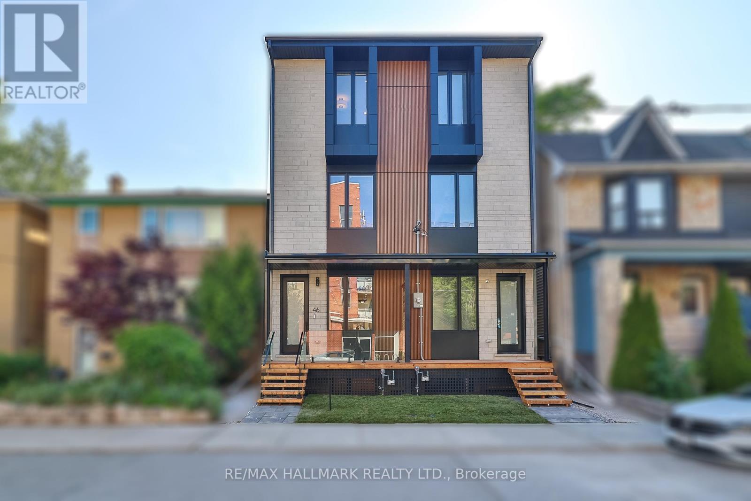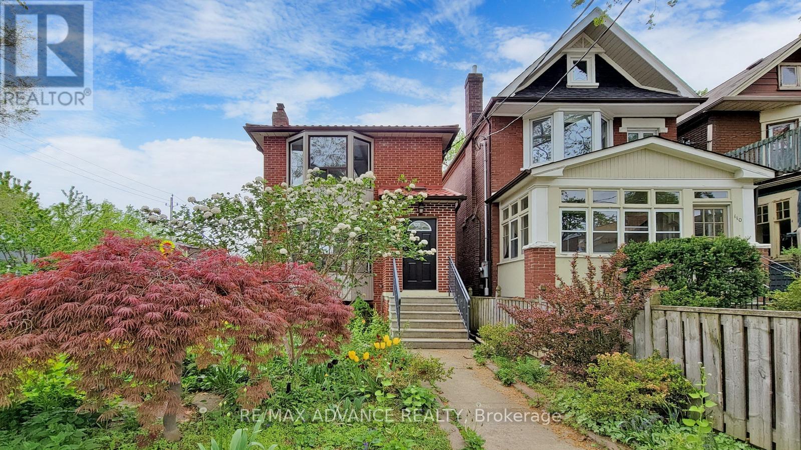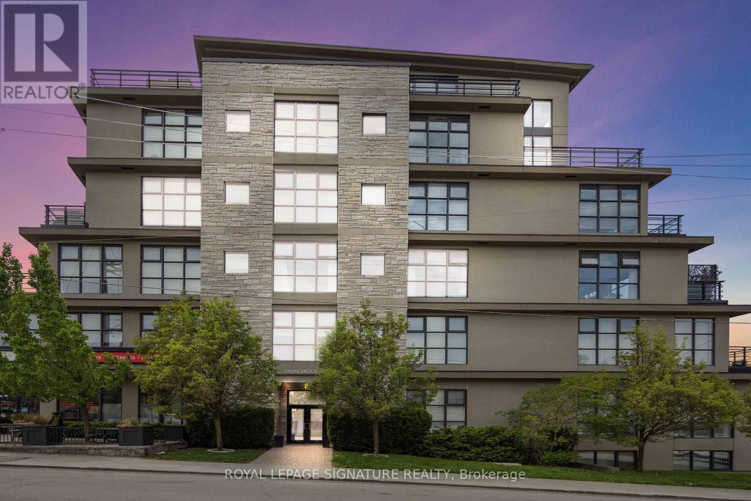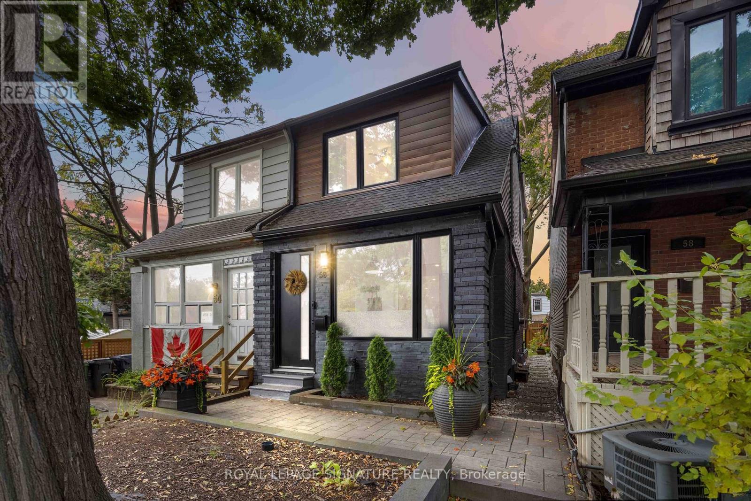- Houseful
- ON
- Toronto
- Upper Beaches
- 73 Corley Ave #f
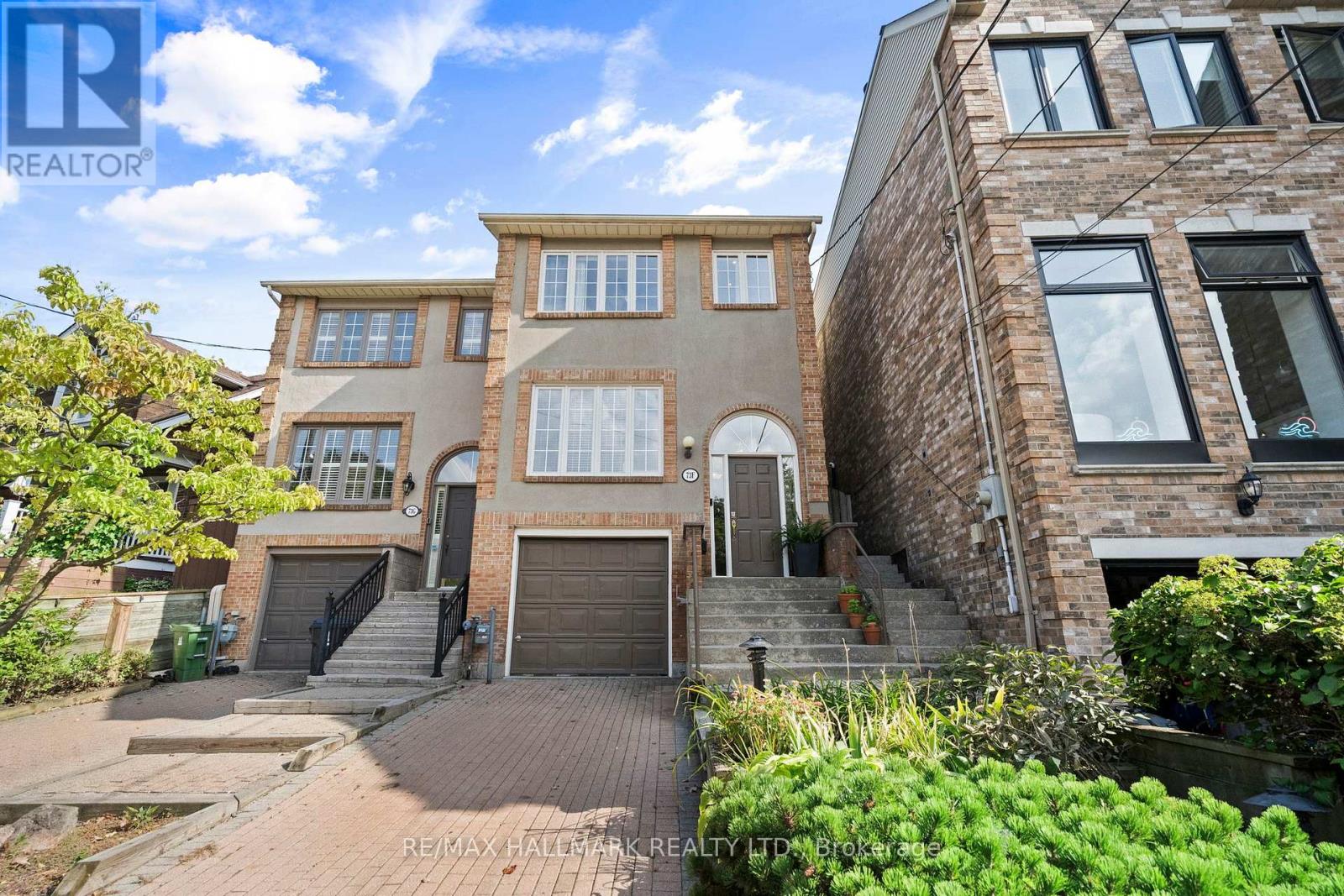
Highlights
Description
- Time on Housefulnew 5 hours
- Property typeSingle family
- Neighbourhood
- Median school Score
- Mortgage payment
Welcome to 73F Corley Avenue, a wide semi-detached home in the heart of The Beaches that feels more like a detached. Thoughtfully updated and move-in ready, this home offers the perfect blend of function, charm, and community living. The main floor is designed for everyday living and entertaining, featuring a renovated eat-in kitchen with stainless steel appliances and a gas stove, a three-sided wood-burning fireplace, and a spacious dining and living area with a walk-out to your private backyard oasis. The fully landscaped yard includes a gazebo, hot tub making it ideal for both quiet retreats and lively gatherings. Upstairs, skylights fill the space with natural light and highlight two oversized bedrooms, including a primary with a Juliette balcony. The lower level offers exceptional flexibility, with a full-sized third bedroom featuring an ensuite bath and an additional room perfect for a home office. Practical features include a private driveway with space for at least two cars, a built-in half garage (great for motorcycles, Vespa's, strollers, or storage), and easy-care landscaping. Set just steps from Cassels Park the neighbourhood hub for dog meetups and community gatherings you'll love the safe, friendly atmosphere of this pocket. A short stroll takes you to Queen Street East, the lake, shops, cafés, transit, and more. With highways and downtown access nearby, this home perfectly balances peaceful family living with city convenience. (id:63267)
Home overview
- Cooling Central air conditioning
- Heat source Natural gas
- Heat type Forced air
- Sewer/ septic Sanitary sewer
- # total stories 2
- # parking spaces 3
- Has garage (y/n) Yes
- # full baths 2
- # total bathrooms 2.0
- # of above grade bedrooms 3
- Flooring Hardwood, carpeted
- Subdivision East end-danforth
- Directions 1420241
- Lot size (acres) 0.0
- Listing # E12389148
- Property sub type Single family residence
- Status Active
- Primary bedroom 5.01m X 3.63m
Level: 2nd - 2nd bedroom 5.01m X 3.17m
Level: 2nd - 3rd bedroom 3.52m X 3.08m
Level: Basement - Office 3.81m X 2.86m
Level: Basement - Living room 5.01m X 3.67m
Level: Main - Dining room 2.66m X 2.53m
Level: Main - Kitchen 4.35m X 3.07m
Level: Main
- Listing source url Https://www.realtor.ca/real-estate/28831044/73f-corley-avenue-toronto-east-end-danforth-east-end-danforth
- Listing type identifier Idx

$-2,931
/ Month

