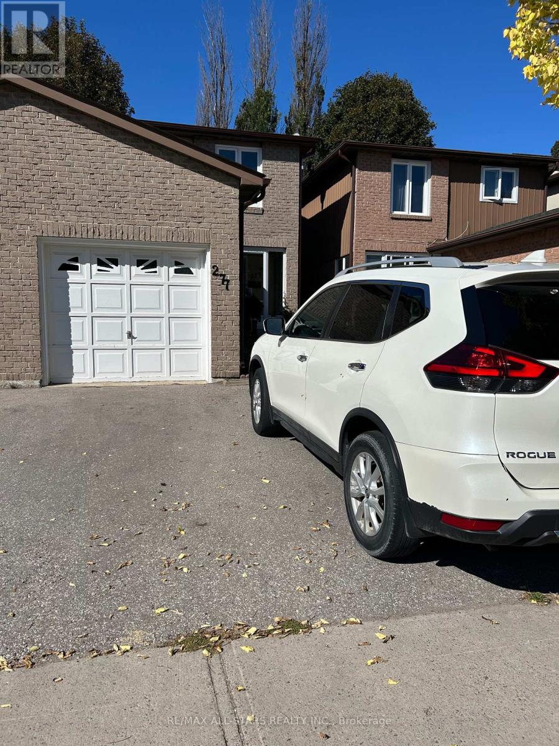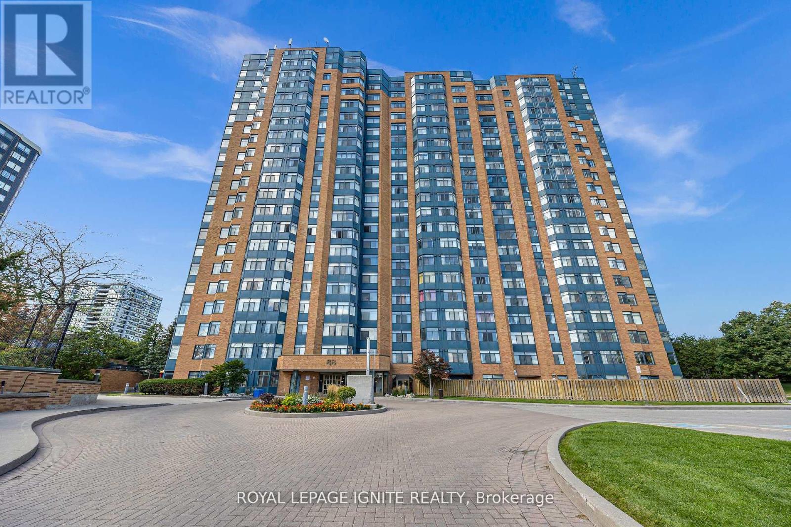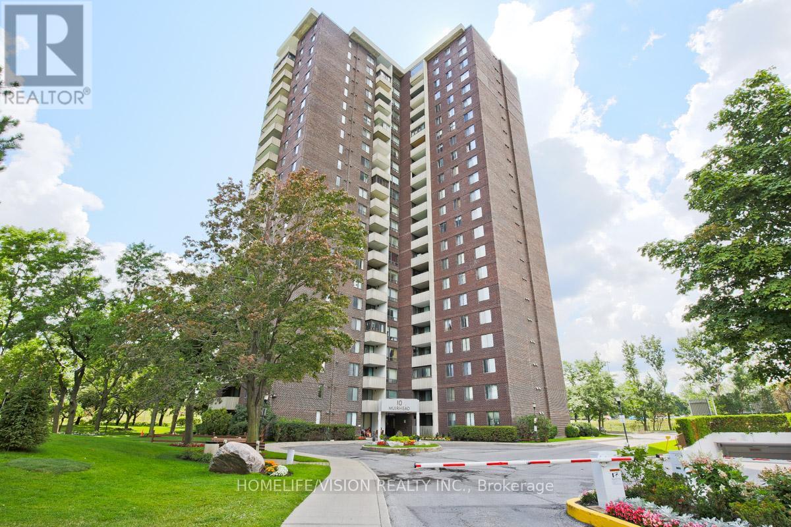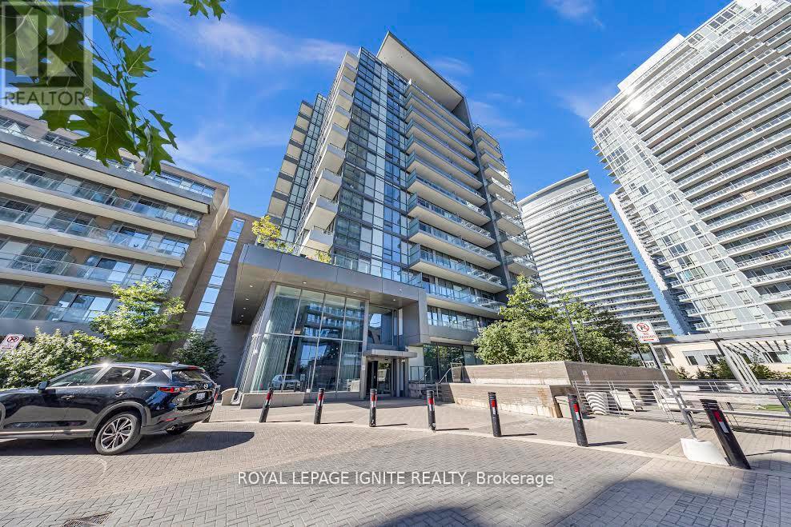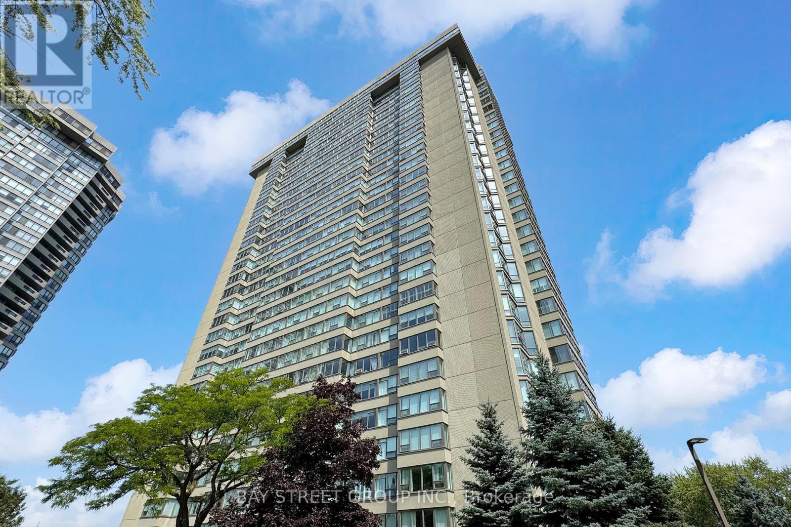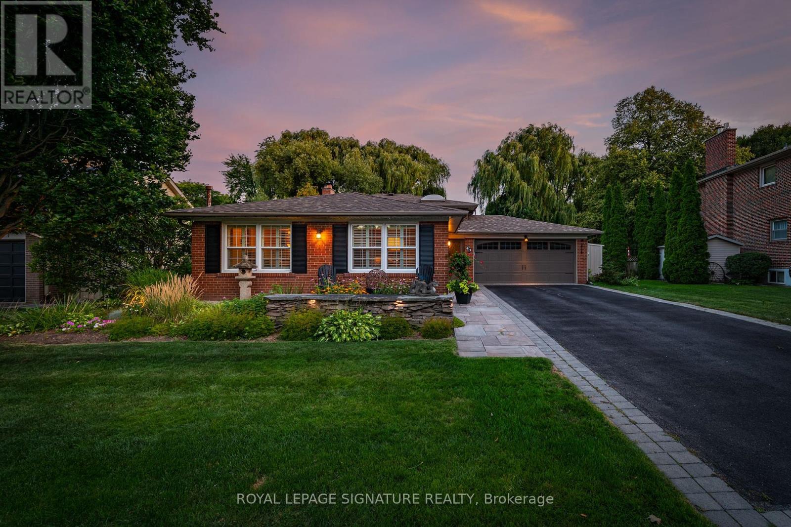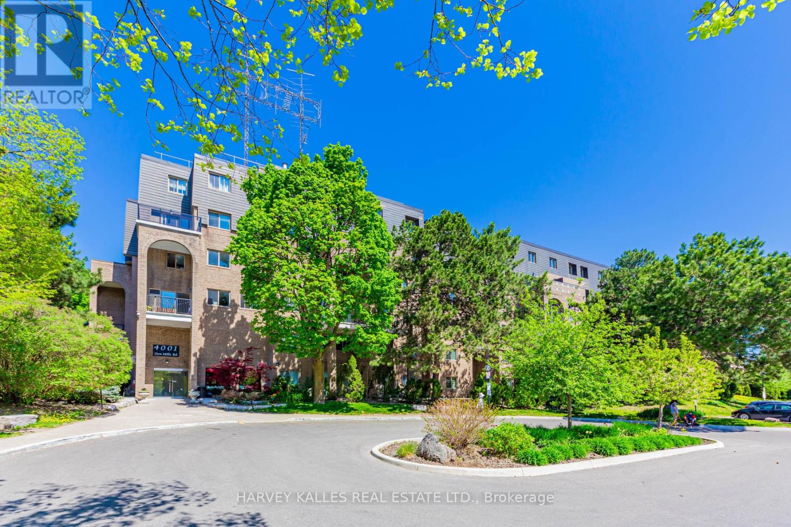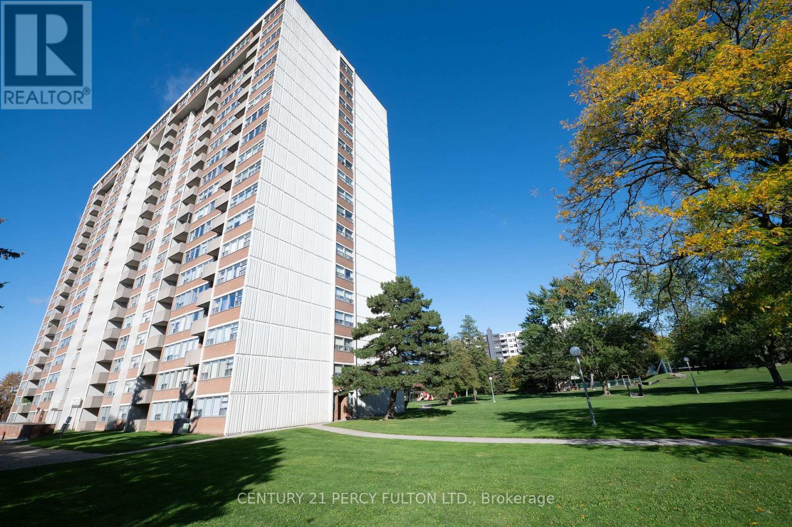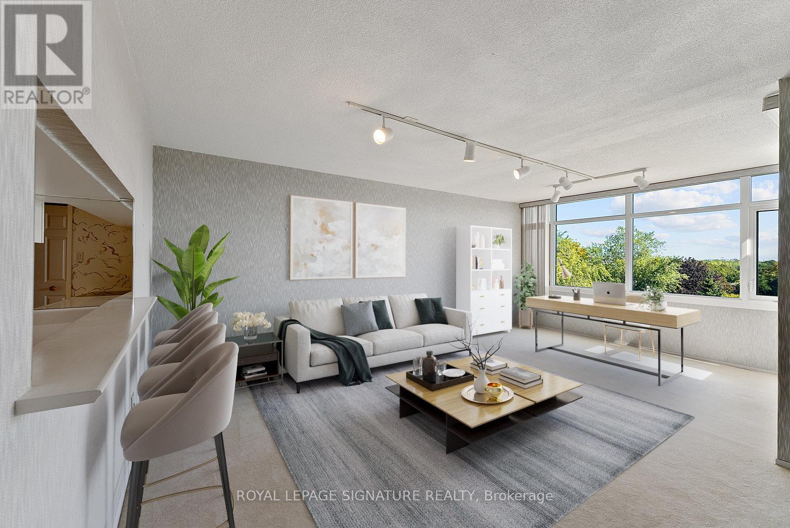- Houseful
- ON
- Toronto
- L'Amoreaux
- 73 Glen Springs Dr
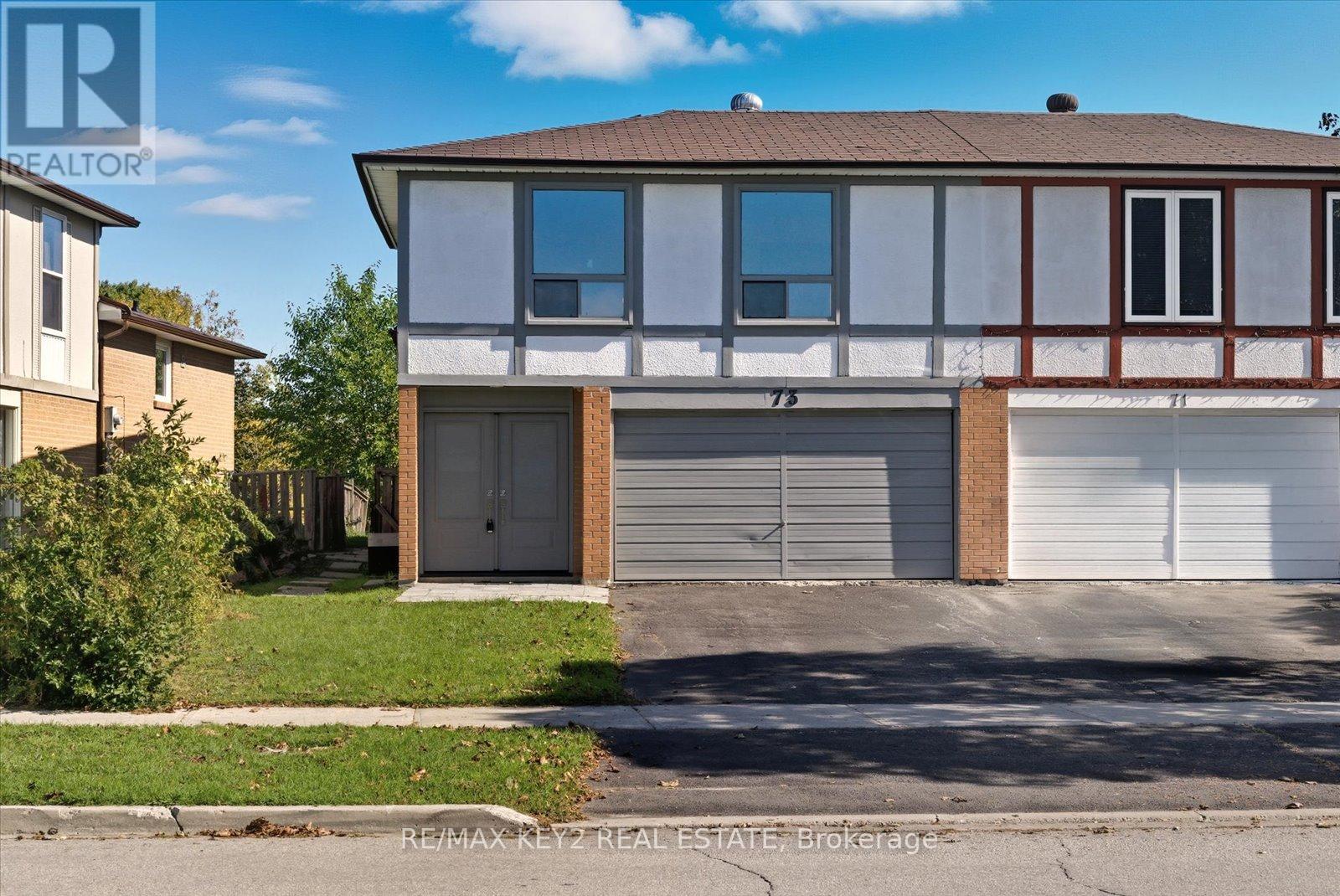
Highlights
Description
- Time on Housefulnew 5 hours
- Property typeSingle family
- Neighbourhood
- Median school Score
- Mortgage payment
Discover the perfect blend of style and comfort in this newly renovated semi-detached backsplit, set in one of Scarborough's most desirable neighbourhoods. | Designed to impress, this home is filled with natural light from large windows that enhance its open, airy feel. | The main living and dining areas feature elegant pot lights and premium AA+ engineered hardwood flooring, creating a warm, inviting atmosphere that's perfect for both relaxing and entertaining. | The brand-new kitchen showcases modern cabinetry, sleek stone countertops, stainless steel appliances, and a centre island the heart of the home where family and friends can gather. | Upstairs, you'll find spacious bedrooms and a renovated bathroom highlighted by a glass-enclosed shower with Italian tile finishes. Thoughtful touches like LED lighting along the staircase add a modern flair throughout. | The finished lower levels offer incredible versatility complete with new flooring, a wet bar, a recreation area, an office, an additional bedroom, and a full 4-piece bath. | With a rough-in for a stove and exhaust, its ideal for extended family or guests. | Situated within walking distance to public transit, Bridlewood Mall, schools, banks, and dining, and just minutes to Warden, Finch, and the DVP this home offers both convenience and contemporary living at its best. | Two Separate Units Can Be Easily Created On Request. (id:63267)
Home overview
- Cooling Central air conditioning
- Heat source Natural gas
- Heat type Forced air
- Sewer/ septic Sanitary sewer
- Fencing Fenced yard
- # parking spaces 4
- Has garage (y/n) Yes
- # full baths 2
- # total bathrooms 2.0
- # of above grade bedrooms 4
- Flooring Tile, wood, laminate
- Subdivision L'amoreaux
- Lot size (acres) 0.0
- Listing # E12463418
- Property sub type Single family residence
- Status Active
- 3rd bedroom 3.18m X 2.85m
Level: 2nd - 2nd bedroom 4.32m X 3.1m
Level: 2nd - Primary bedroom 3.94m X 3.05m
Level: 2nd - Recreational room / games room 4.32m X 3.3m
Level: Basement - Office 3.35m X 2.82m
Level: Basement - 4th bedroom 3.28m X 2.85m
Level: Basement - Foyer 5.51m X 1.96m
Level: Ground - Dining room 7.65m X 4.09m
Level: Main - Living room 7.65m X 4.09m
Level: Main - Kitchen 5.79m X 2.46m
Level: Main
- Listing source url Https://www.realtor.ca/real-estate/28992068/73-glen-springs-drive-toronto-lamoreaux-lamoreaux
- Listing type identifier Idx

$-2,667
/ Month

