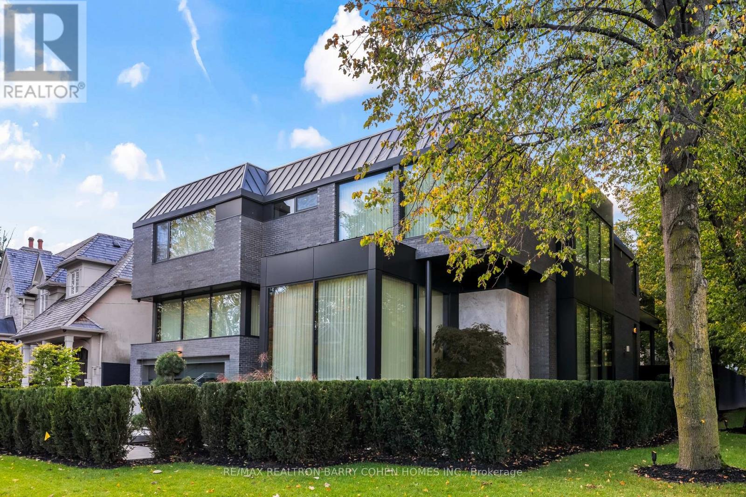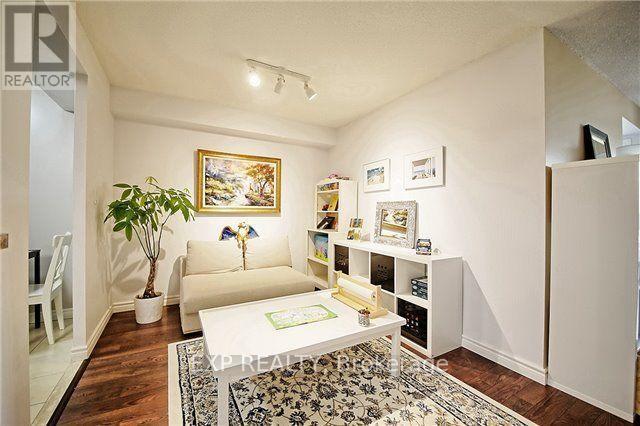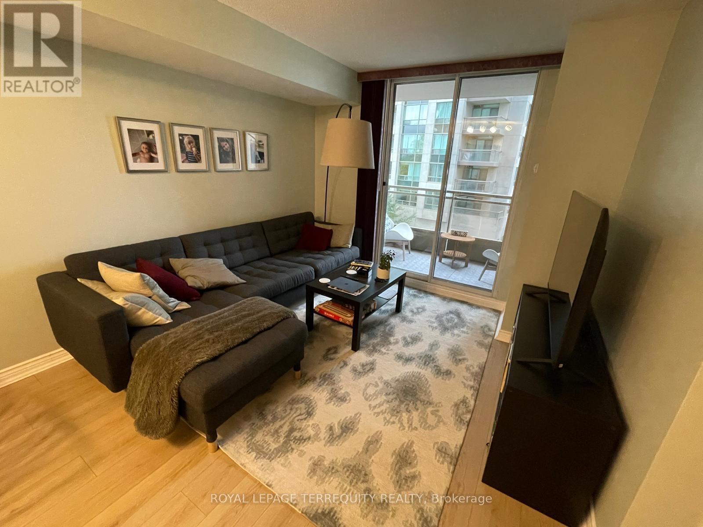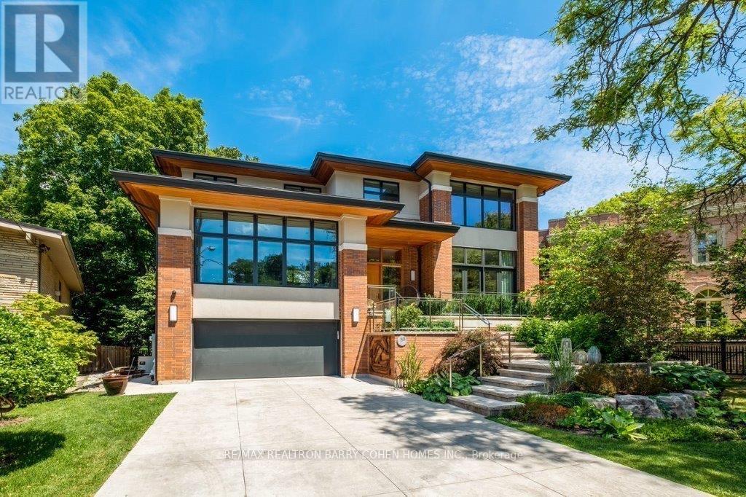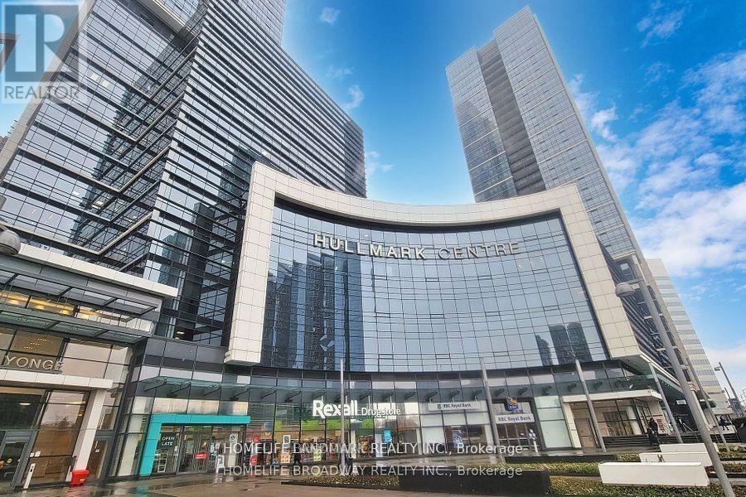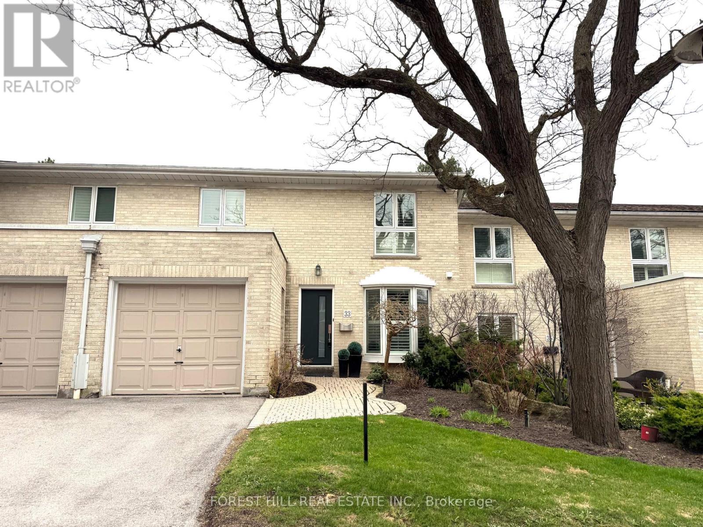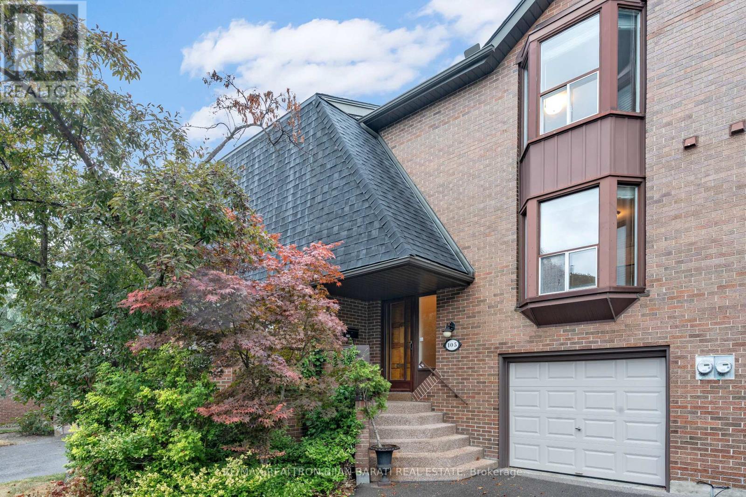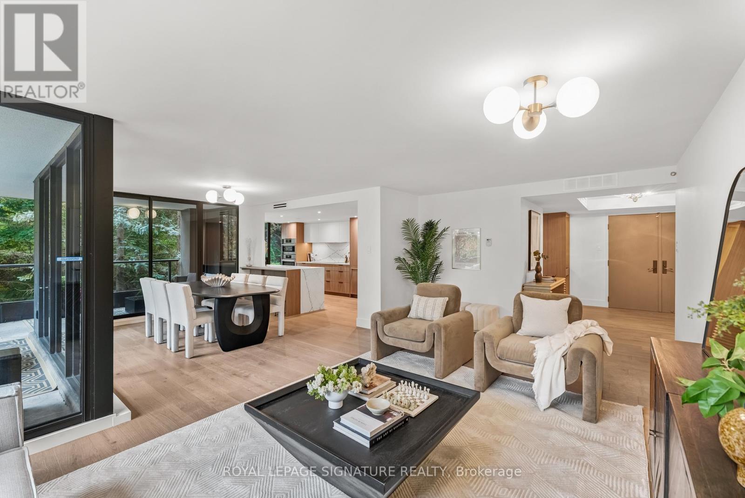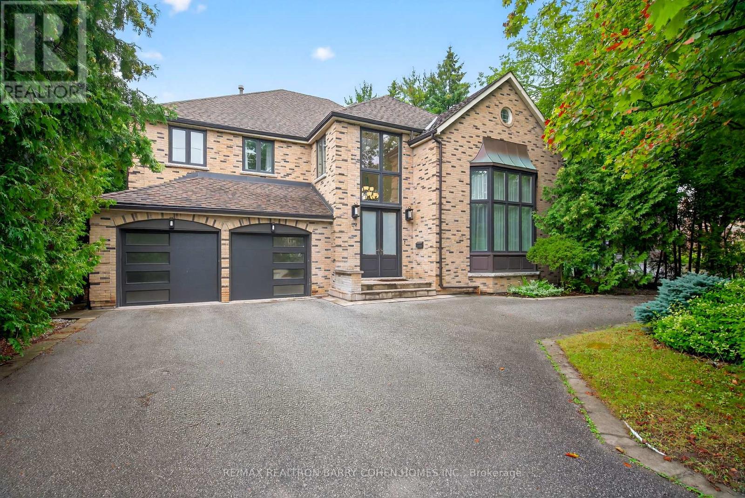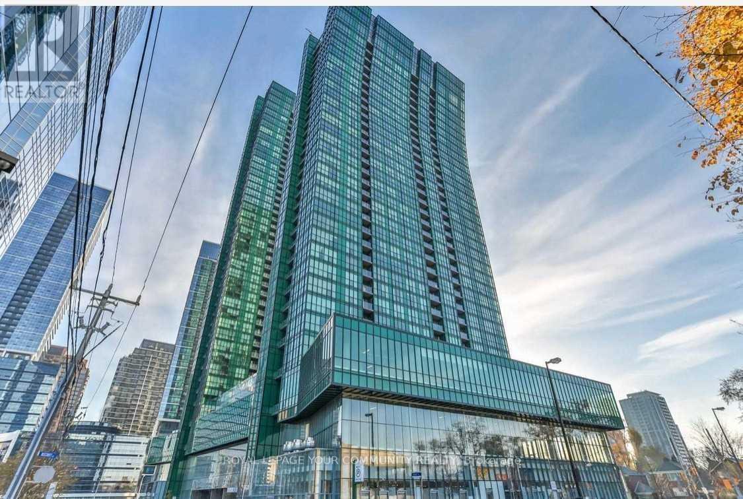- Houseful
- ON
- Toronto
- York Mills
- 73 Lord Seaton Rd
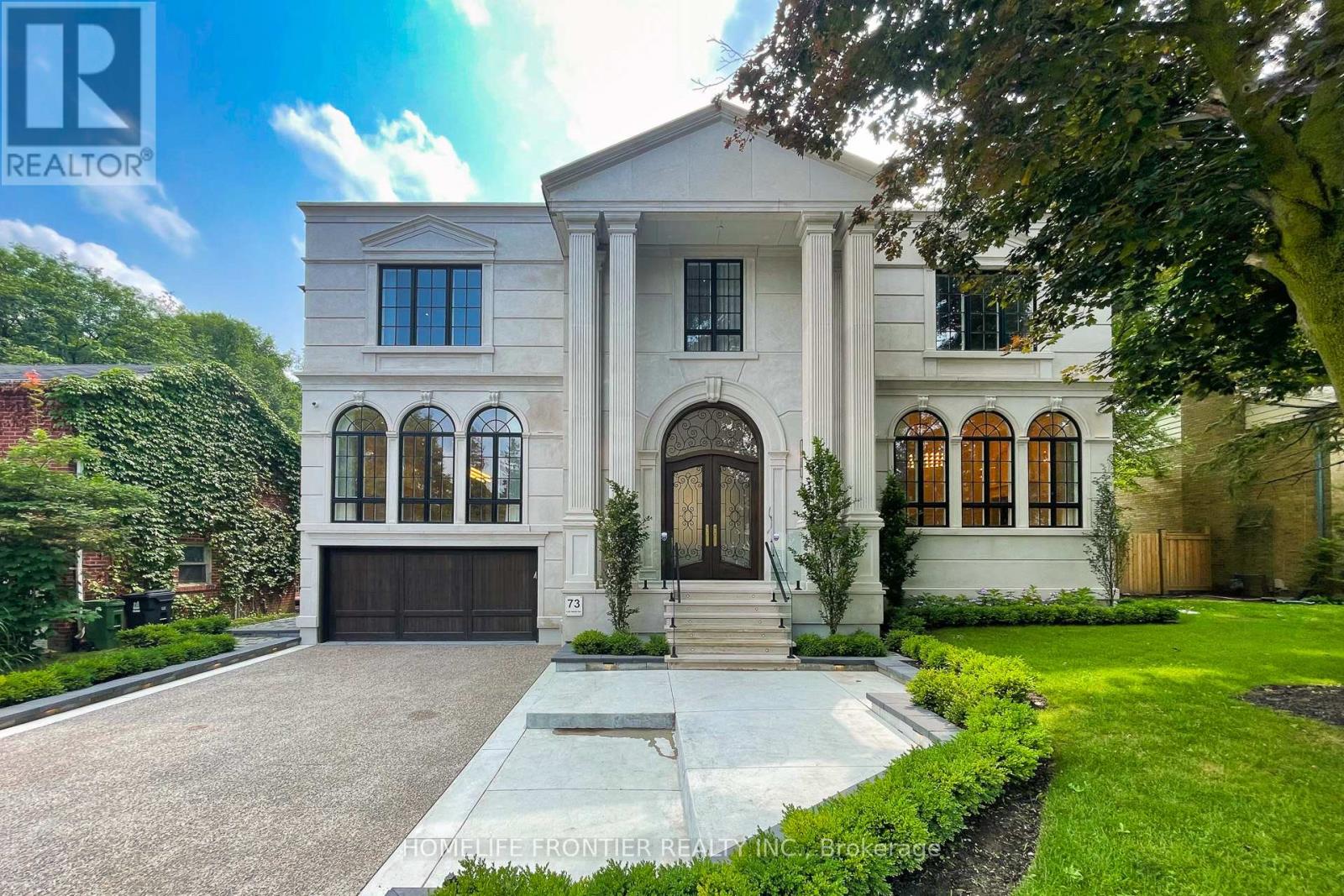
Highlights
Description
- Time on Houseful62 days
- Property typeSingle family
- Neighbourhood
- Median school Score
- Mortgage payment
Step into a realm of refined opulence and sophistication with this meticulously crafted masterpiece,boasting approximately 6500 square feet of transitional brilliance. Its custom-cut Indiana limestoneexterior and expertly-crafted Inspire Roof offer a visual symphony of elegance. 2-Story Grand FoyerW/ Sweeping Staircase That Sets The Stage For Elegance Accentuated By A Stunning Swarovski CrystalSkylight.Sprawling & Open Kit. w/Masterfully Crafted Cabinetry, Oversized Centre Island, AndButler's Pantry.Massive Prim.suite W/ 11 pc. Heated Floor. Main Floor Boasts Panelled Library. BsmtIncludes A Nanny's Suite, Sauna, Gym, HoHome Theatre, Wet Bar, Wine Cellar & Radiant Heated Floor.Triple Car Garage W/ Direct Access To Multi-floor Elevator.All Light Fixtures Are TastefullySelected From Restoration Hardware Collection. Automated lighting System And Heated Driveway ForYour Comfort And Convenience. Conveniently Located w/Easy Access To Transit, Top public & PrivateSchools And The 40 (id:63267)
Home overview
- Cooling Central air conditioning
- Heat source Natural gas
- Heat type Forced air
- Sewer/ septic Sanitary sewer
- # total stories 2
- # parking spaces 9
- Has garage (y/n) Yes
- # full baths 7
- # half baths 1
- # total bathrooms 8.0
- # of above grade bedrooms 6
- Flooring Ceramic, hardwood, porcelain tile
- Subdivision St. andrew-windfields
- Lot size (acres) 0.0
- Listing # C12297628
- Property sub type Single family residence
- Status Active
- 2nd bedroom 5.69m X 4.26m
Level: 2nd - 4th bedroom 3.96m X 4.87m
Level: 2nd - 3rd bedroom 4.02m X 4.26m
Level: 2nd - Primary bedroom 6.09m X 4.87m
Level: 2nd - 5th bedroom 3.96m X 4.26m
Level: 2nd - Recreational room / games room 7.31m X 4.57m
Level: Basement - Family room 5.66m X 5.21m
Level: Main - Kitchen 5.48m X 5.57m
Level: Main - Foyer 3.96m X 3.35m
Level: Main - Living room 5.79m X 4.78m
Level: Main - Dining room 6.82m X 4.78m
Level: Main - Library 5.48m X 4.51m
Level: Main
- Listing source url Https://www.realtor.ca/real-estate/28632742/73-lord-seaton-road-toronto-st-andrew-windfields-st-andrew-windfields
- Listing type identifier Idx

$-18,613
/ Month

