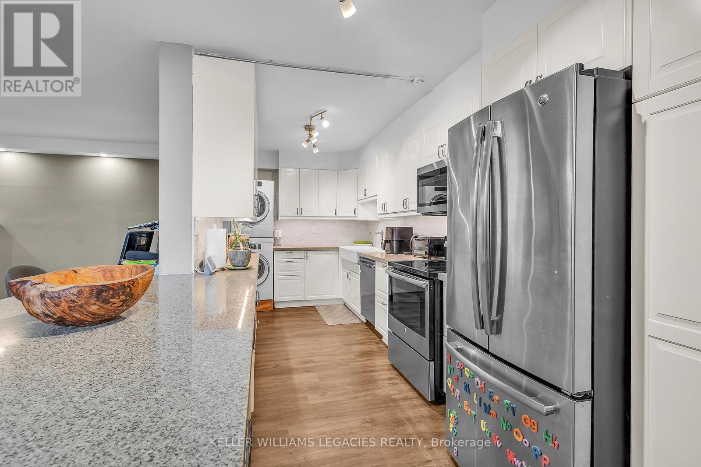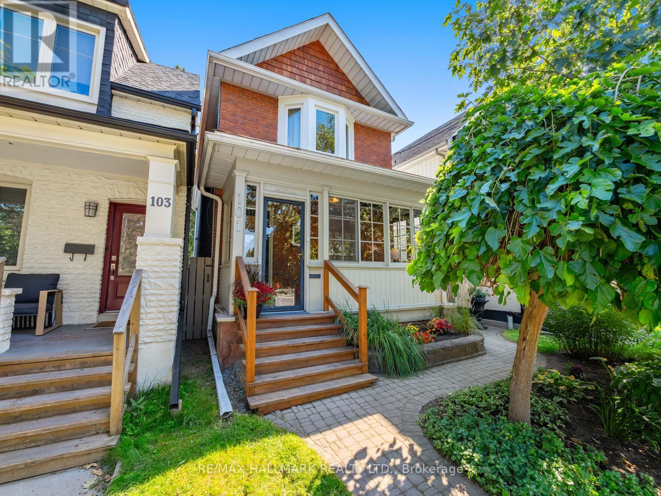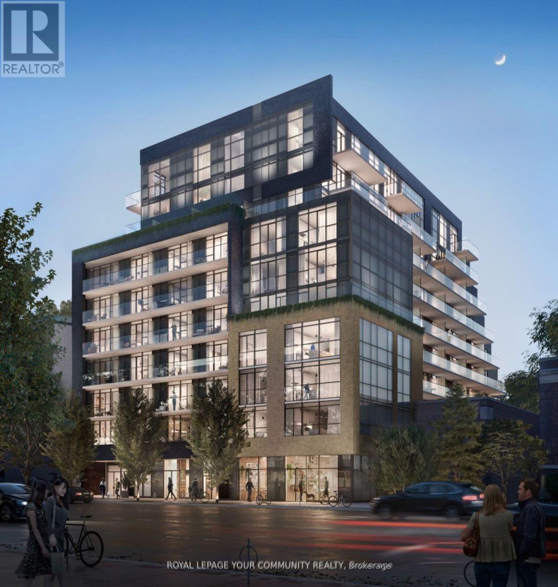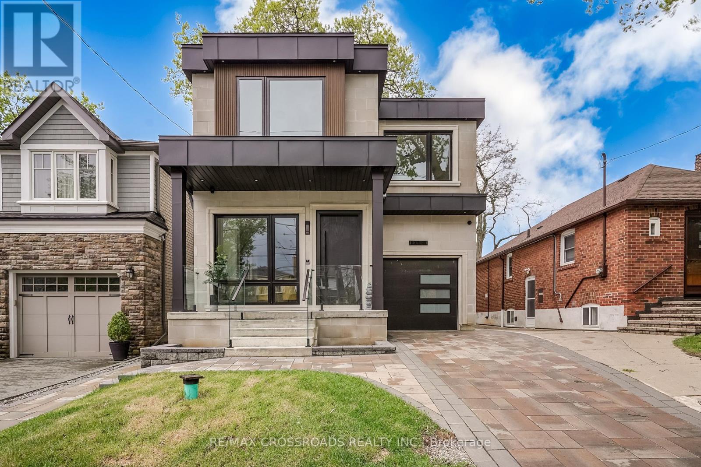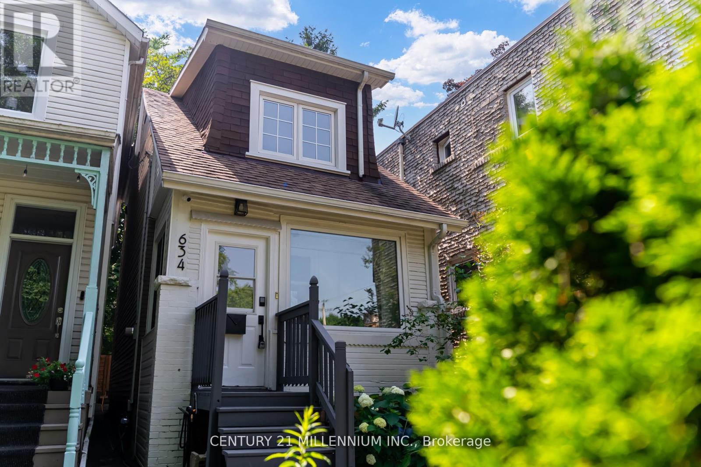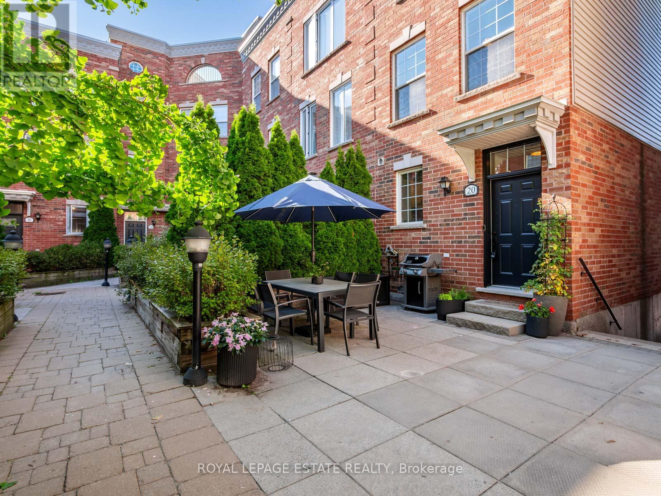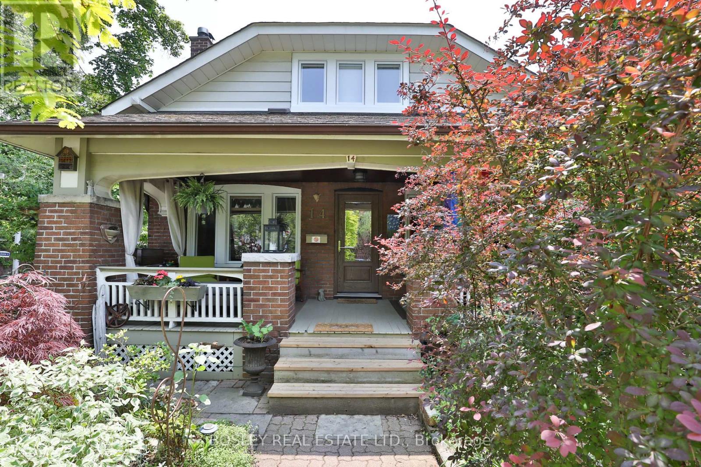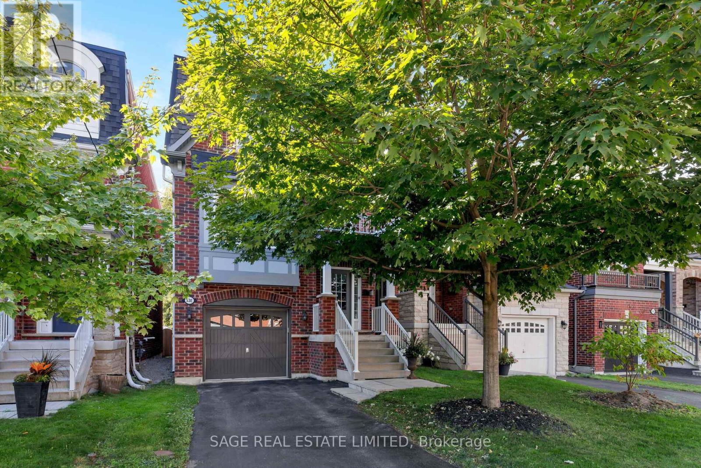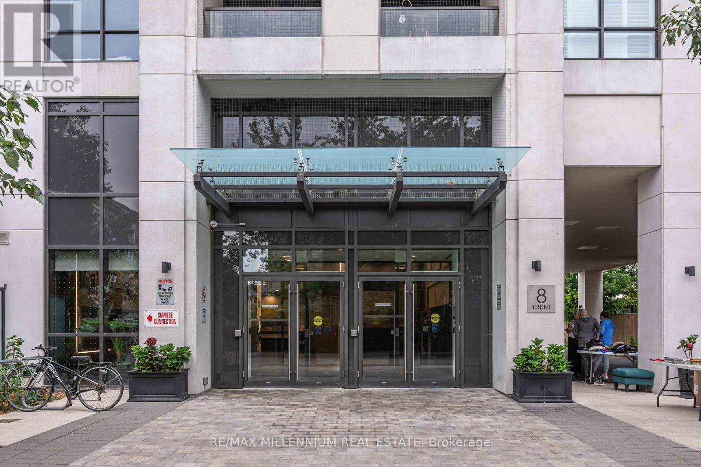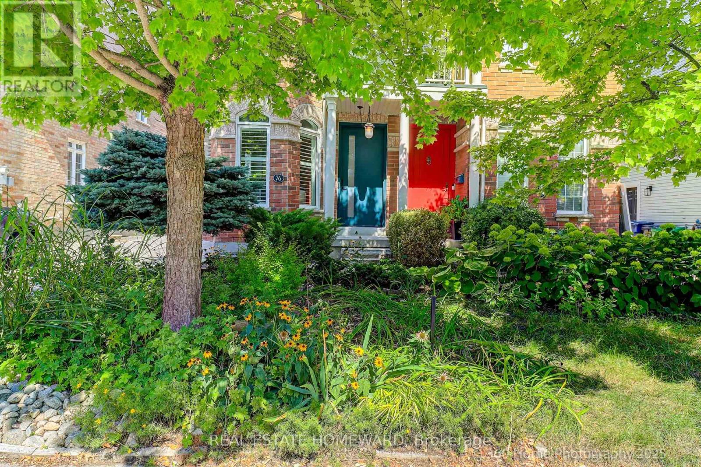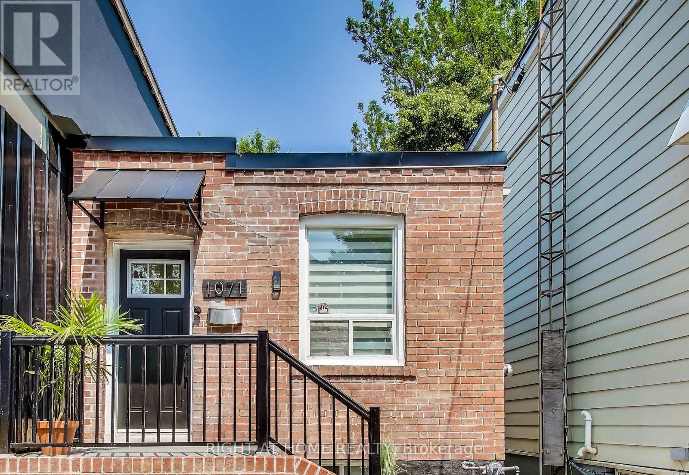- Houseful
- ON
- Toronto
- The Beaches
- 73 Spruce Hill Rd
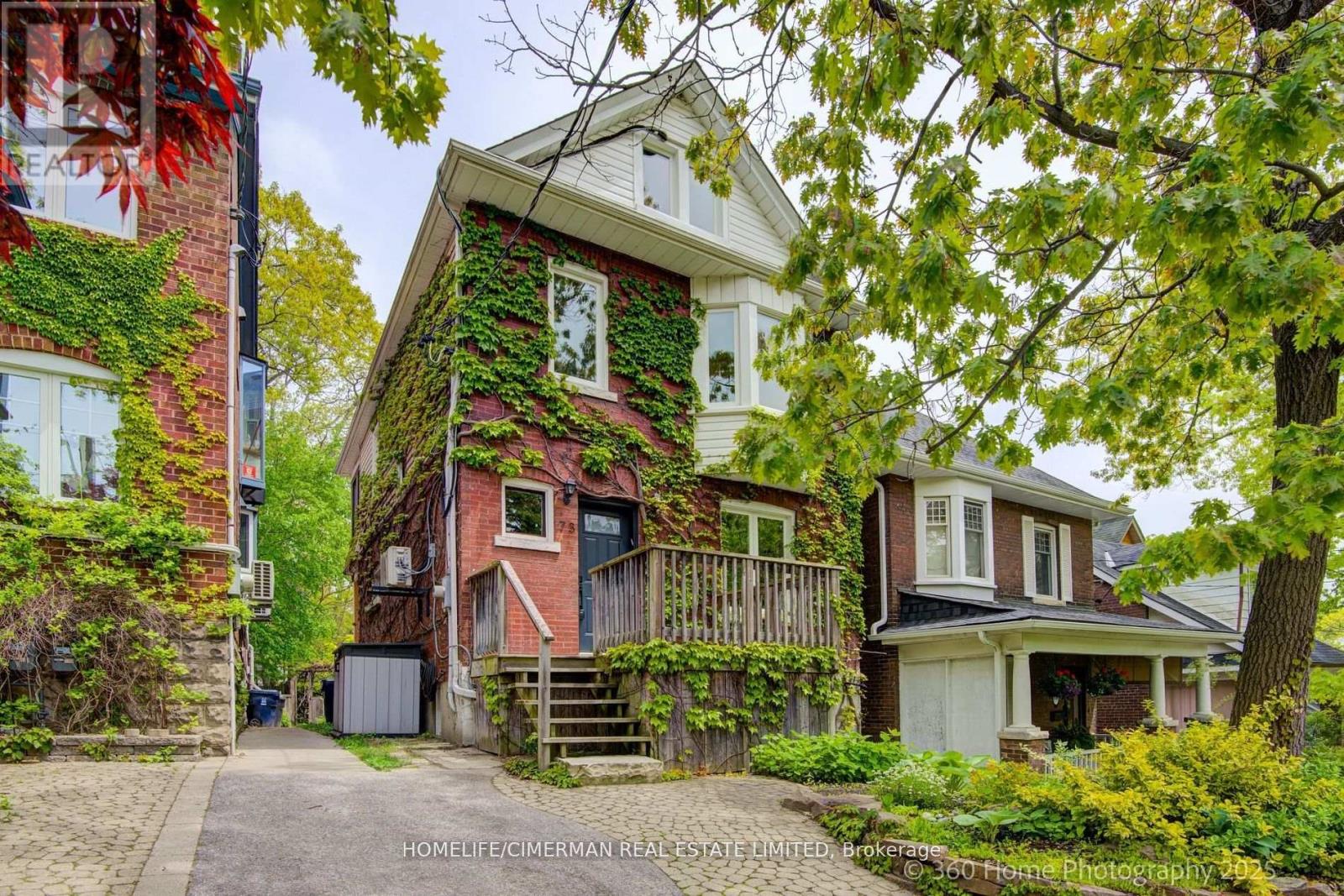
Highlights
Description
- Time on Housefulnew 26 hours
- Property typeSingle family
- Neighbourhood
- Median school Score
- Mortgage payment
Coveted Detached 3-Storey Home with Idyllic Garden Retreat in The Beaches. Welcome to this beautifully appointed detached home, nestled in one of Toronto's most sought-after neighbourhoods. Thoughtfully renovated and full of charm, this residence offers the perfect blend of character and contemporary comfort. Main Floor Highlights: Stylishly renovated living room and adjacent formal dining area. Spacious sitting/reading nook, with custom-built-ins filled with natural light. Gourmet kitchen with walkout to deck and professionally landscaped garden perfect for entertaining. Second Floor Sanctuary: Converted layout (ORIGINALLY A 4 +1 BEDROOMS) featuring a luxurious primary suite with an ensuite bath, expansive walk-in closet, and spacious DRESSING/sitting area. An additional bedroom offering versatility for a home office, gym, or guest space. Conveniently located full laundry room. Third Floor Flex Space: Large sunlit room with independent heating and cooling ideal as an additional bedroom, office, or creative studio/ Fully Finished Basement: Separate street-level entrance with high ceilings and direct access to the backyard, Second kitchen, spacious family room/ guest bedroom, and full bathroom. Perfect for in-laws, extended family, and outdoor enthusiasts. Outdoor Oasis: Lush, private garden retreat with mature landscaping, a Deck for dining al fresco, and plenty of space for kids and pets. Just steps to Queen Street's shops, cafes, and restaurants, excellent schools and a short stroll to the lake, boardwalk, and transit. This is a rare opportunity to own a versatile and spacious home in the heart of The Beaches. (id:63267)
Home overview
- Cooling Central air conditioning
- Heat source Natural gas
- Heat type Forced air
- Sewer/ septic Sanitary sewer
- # total stories 2
- Fencing Fenced yard
- # full baths 3
- # total bathrooms 3.0
- # of above grade bedrooms 5
- Flooring Hardwood, ceramic
- Subdivision The beaches
- Lot size (acres) 0.0
- Listing # E12403540
- Property sub type Single family residence
- Status Active
- Bathroom 2.59m X 1.71m
Level: 2nd - Office 2.27m X 1.96m
Level: 2nd - Primary bedroom 4.75m X 3.07m
Level: 2nd - 2nd bedroom 2.87m X 3.06m
Level: 2nd - 3rd bedroom 3.88m X 2.87m
Level: 2nd - Laundry 4.11m X 3.2m
Level: 2nd - 4th bedroom 6.05m X 3.74m
Level: 3rd - Pantry 3.32m X 2m
Level: Basement - Sitting room 4.28m X 2.92m
Level: Basement - Office 2.37m X 2m
Level: Basement - Recreational room / games room 6.14m X 2.14m
Level: Basement - Bathroom 2.32m X 1.48m
Level: Basement - Kitchen 3.78m X 2.44m
Level: Basement - Foyer 1.68m X 1.55m
Level: Basement - Foyer 4.55m X 2.38m
Level: Ground - Living room 4.25m X 3.71m
Level: Main - Kitchen 4.12m X 3.48m
Level: Main - Sitting room 4.62m X 3.24m
Level: Main - Dining room 3.6m X 2.76m
Level: Main
- Listing source url Https://www.realtor.ca/real-estate/28862659/73-spruce-hill-road-toronto-the-beaches-the-beaches
- Listing type identifier Idx

$-5,067
/ Month

