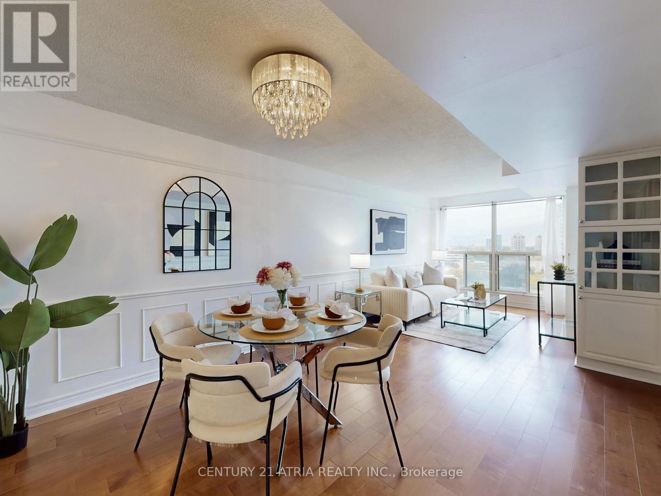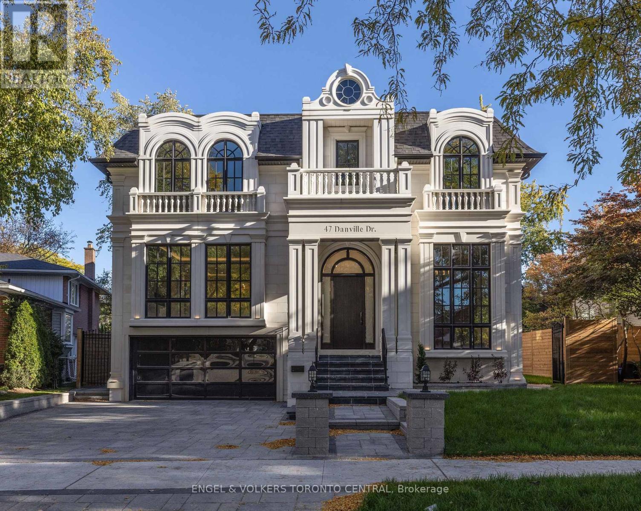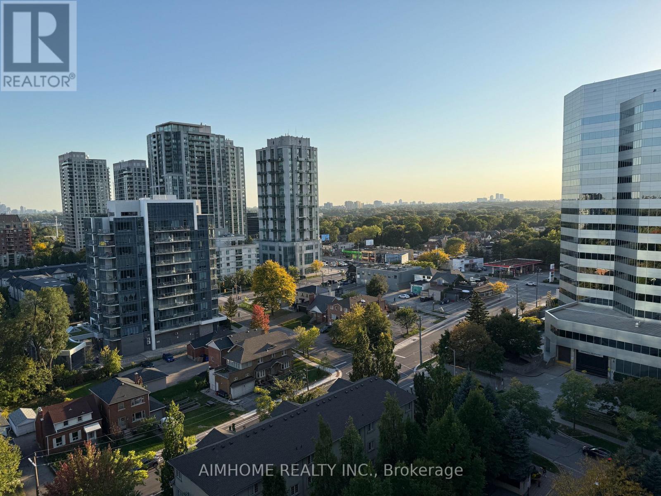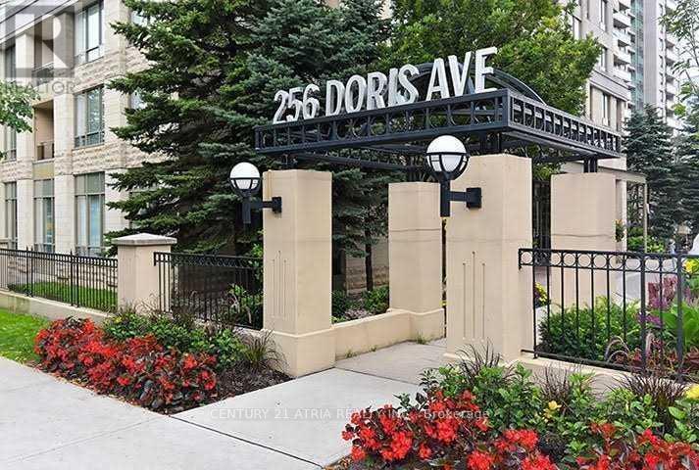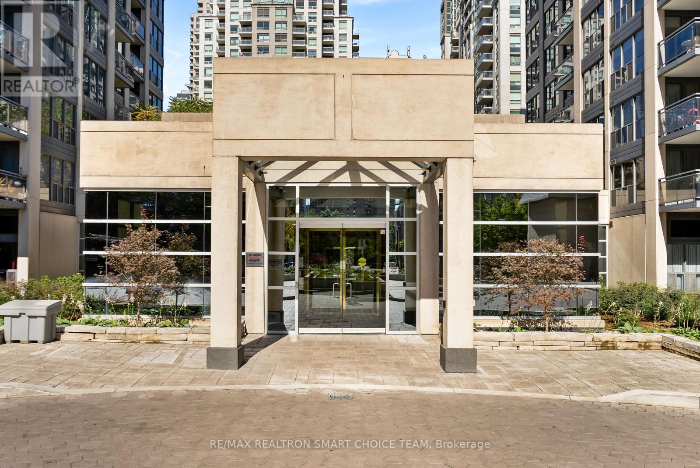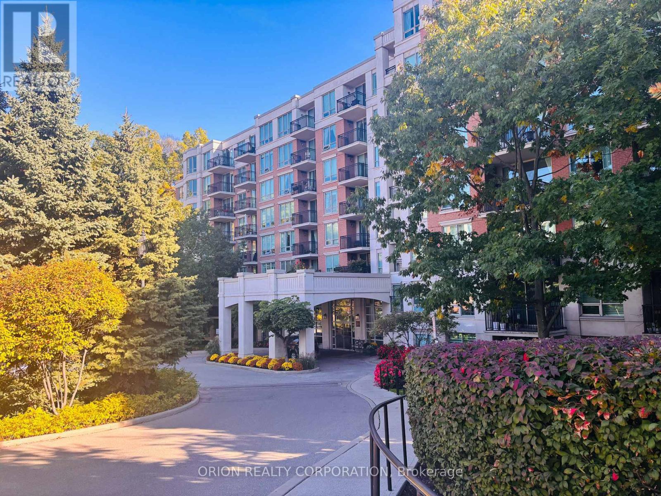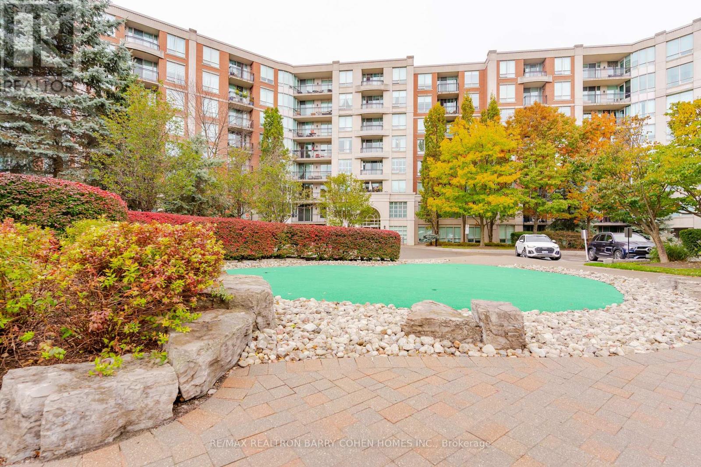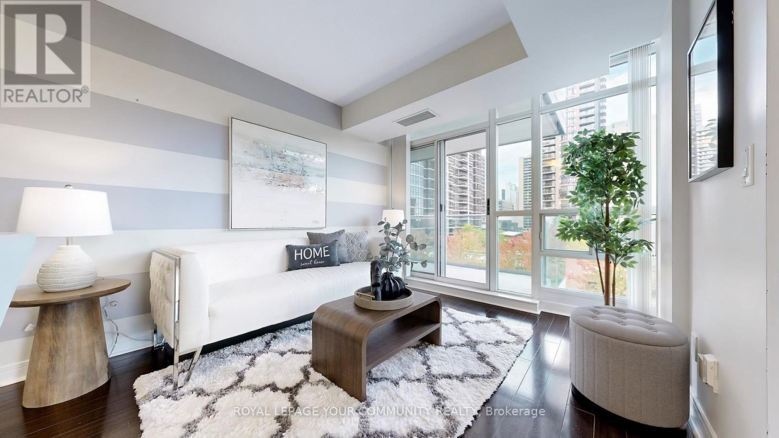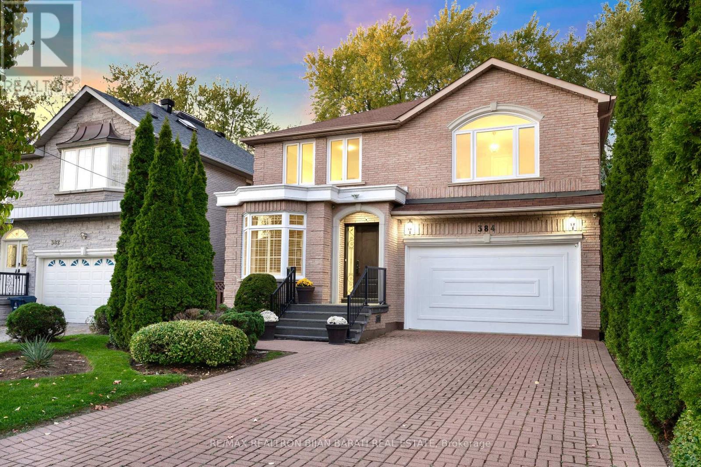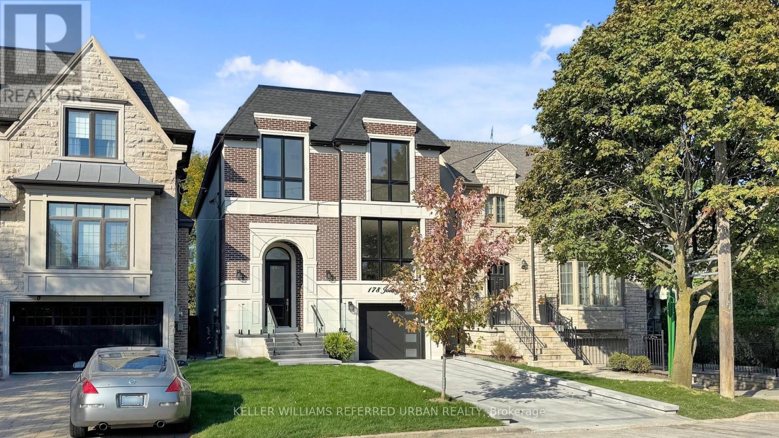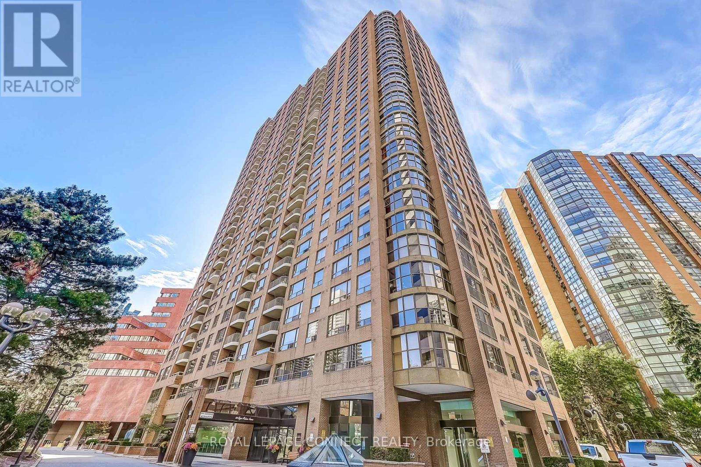- Houseful
- ON
- Toronto
- York Mills
- 73 Upper Canada Dr
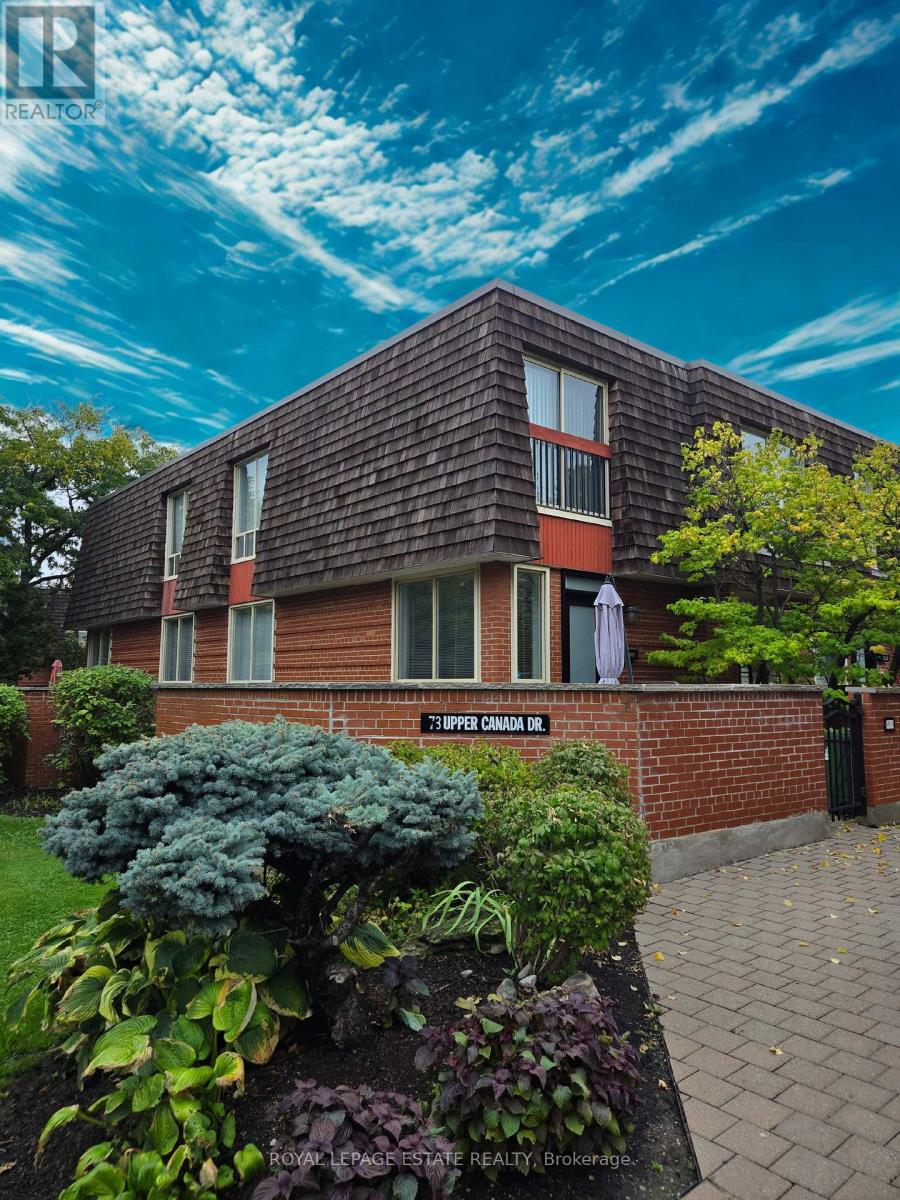
Highlights
Description
- Time on Houseful24 days
- Property typeSingle family
- Neighbourhood
- Median school Score
- Mortgage payment
Welcome to 73 Upper Canada Drive TH 1, a rare corner unit townhouse in Toronto's prestigious St. Andrews neighbourhood at Yonge and York Mills, surrounded by multi-million dollar homes. This 2 bedroom, 2 bathroom home features a bright, open layout, wood burning fireplace for those cozy nights in and a private enclosed terrace perfect for outdoor entertaining. Hardwood floors throughout the main and upper levels with updated bathrooms, making this home, move-in ready. The finished rec room in the lower level offers versatile living space with a 2 piece bathroom. Underground parking is included, and the property is surrounded by multi-million dollar homes, providing incredible value in one of the citys most desirable pockets. Steps to top schools, parks, close to Bayview Village, transit, and easy highway access. This is a great community neighbourhood tucked away from the hustle and bustle. (id:63267)
Home overview
- Cooling Central air conditioning
- Heat source Natural gas
- Heat type Forced air
- # total stories 2
- # parking spaces 1
- Has garage (y/n) Yes
- # full baths 1
- # half baths 1
- # total bathrooms 2.0
- # of above grade bedrooms 3
- Flooring Hardwood, tile
- Community features Pet restrictions
- Subdivision St. andrew-windfields
- Directions 1999398
- Lot size (acres) 0.0
- Listing # C12424747
- Property sub type Single family residence
- Status Active
- 2nd bedroom 3.35m X 2.44m
Level: 2nd - Primary bedroom 4m X 3.66m
Level: 2nd - Recreational room / games room 4.47m X 3.35m
Level: Basement - Kitchen 2.64m X 1.88m
Level: Ground - Dining room 7.9m X 4.04m
Level: Ground
- Listing source url Https://www.realtor.ca/real-estate/28908711/th1-73-upper-canada-drive-toronto-st-andrew-windfields-st-andrew-windfields
- Listing type identifier Idx

$-1,448
/ Month

