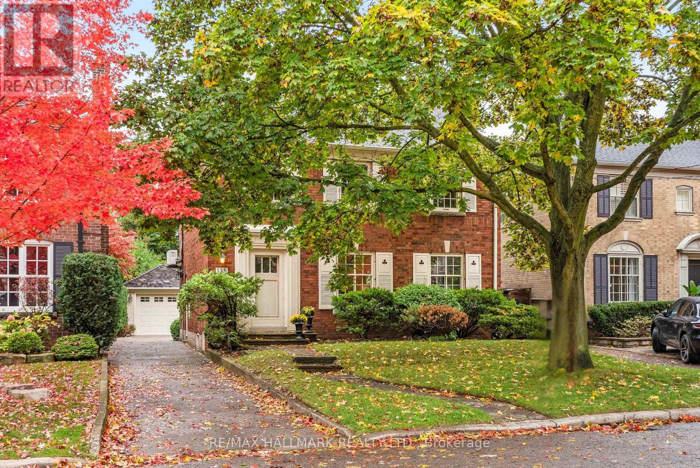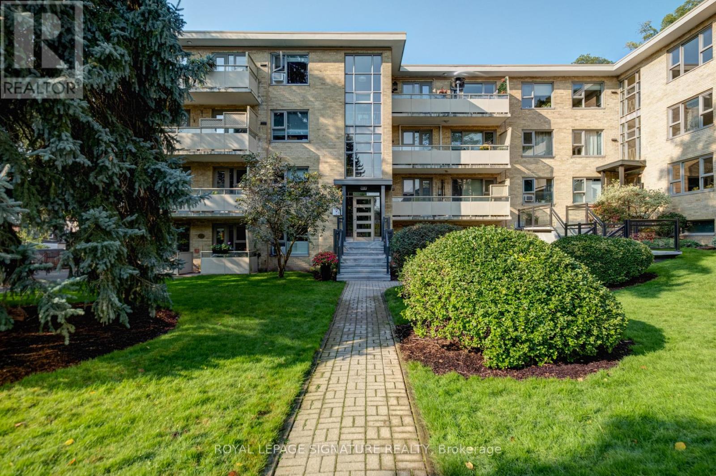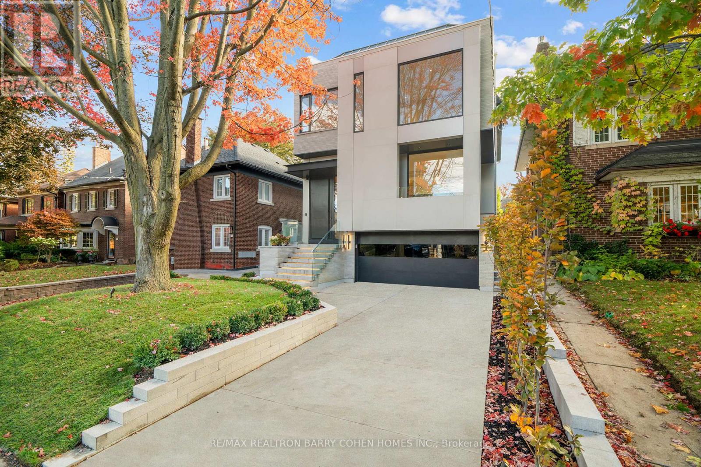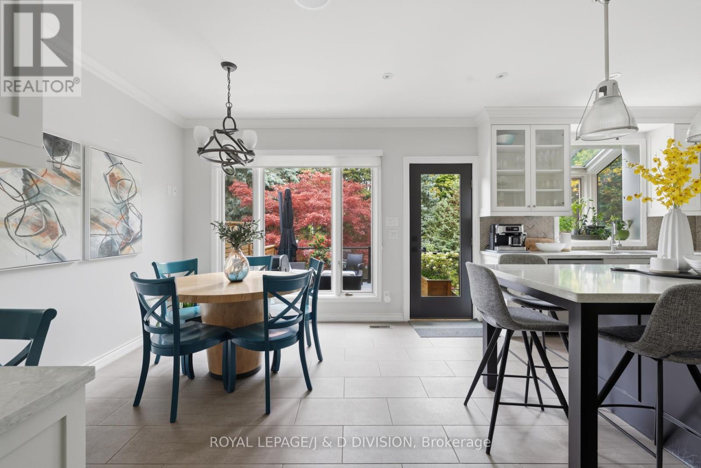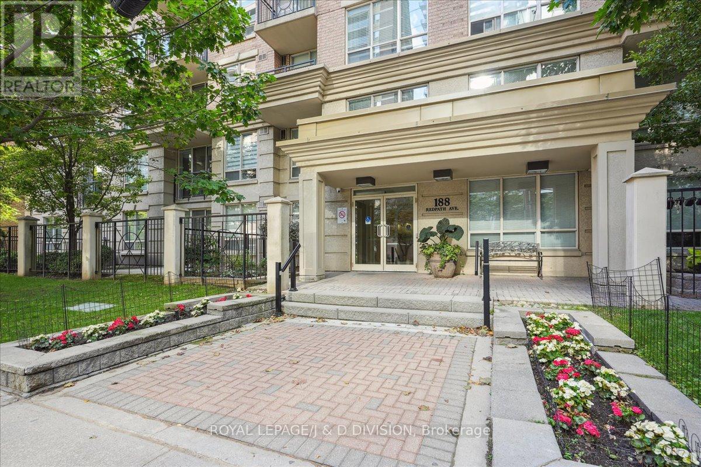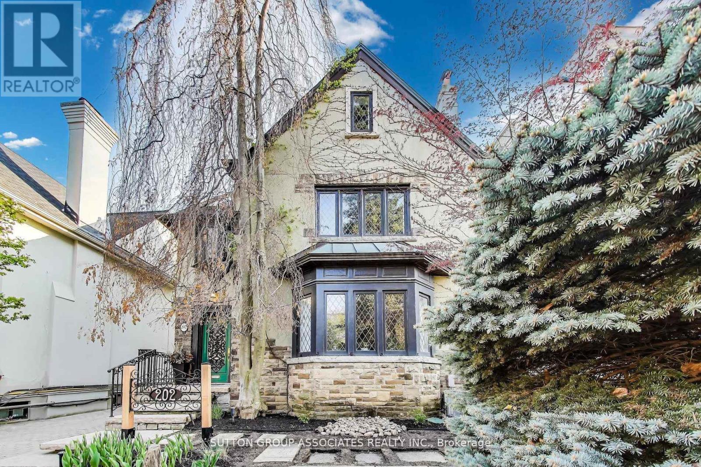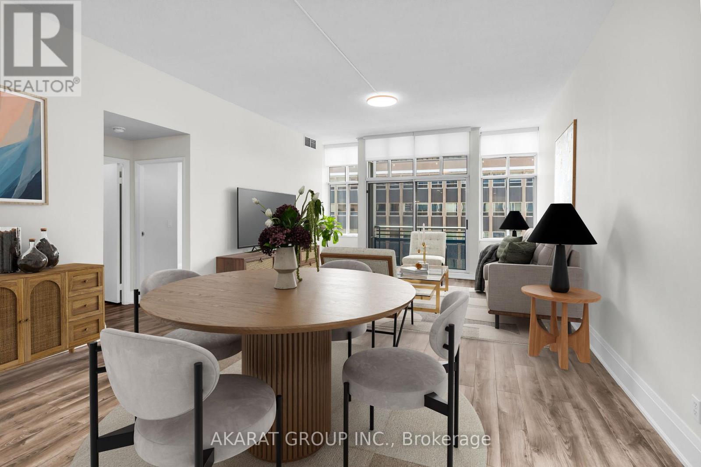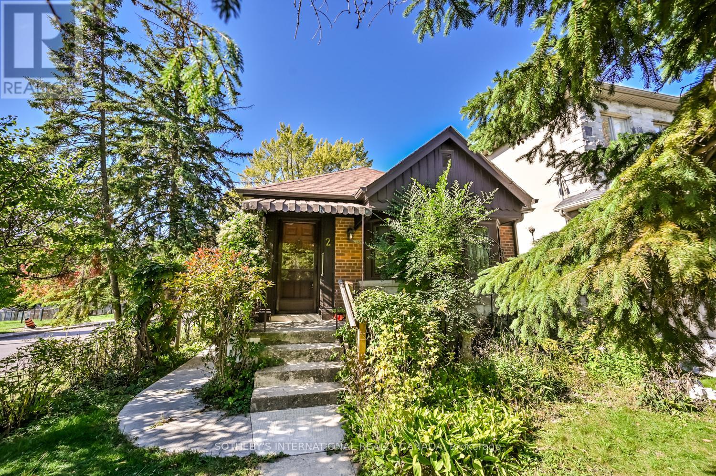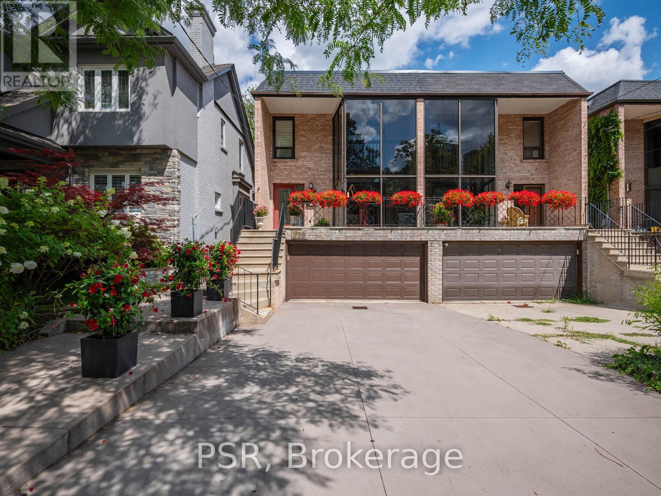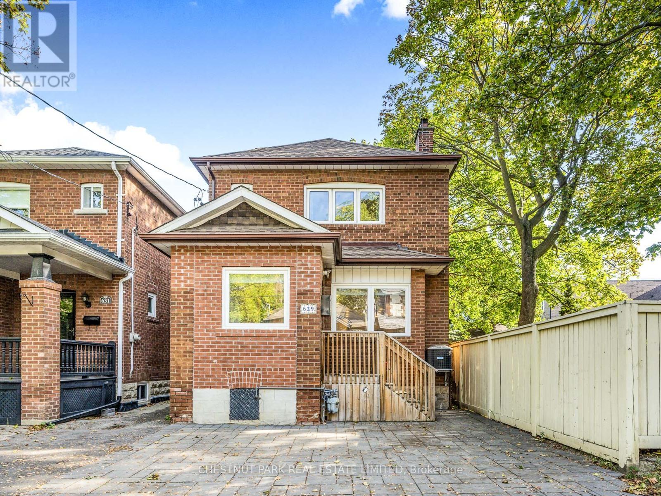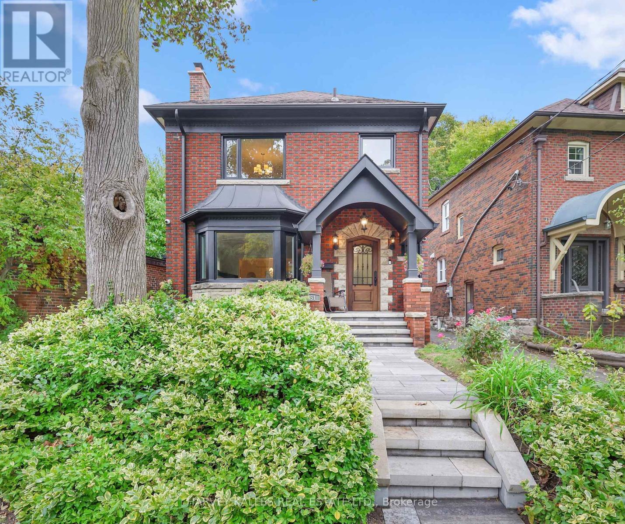- Houseful
- ON
- Toronto
- Sherwood Park
- 605 161 Roehampton Ave
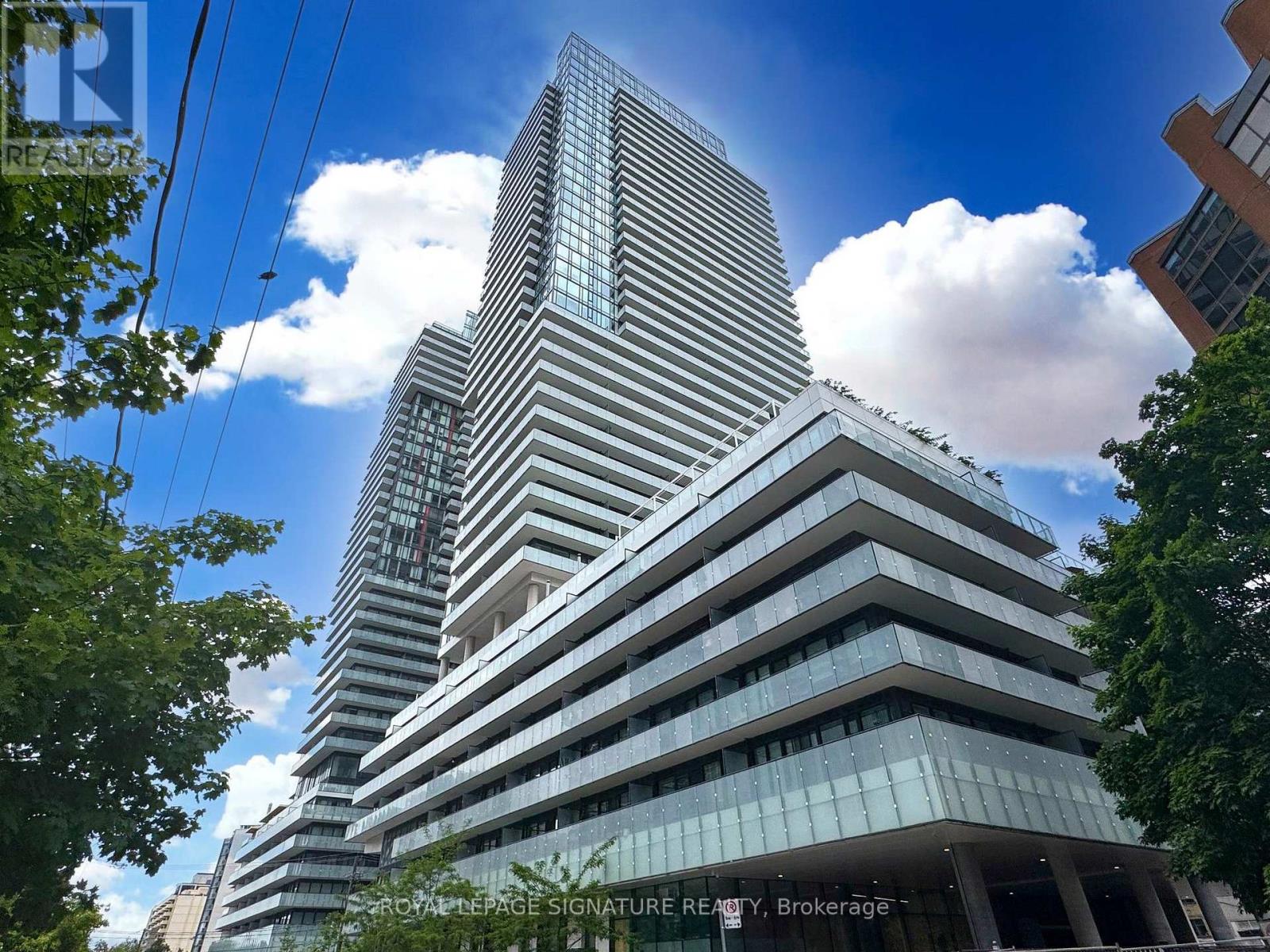
Highlights
Description
- Time on Houseful54 days
- Property typeSingle family
- Neighbourhood
- Median school Score
- Mortgage payment
Stunning Condo with Unobstructed East Views and Expansive 125 SqFt Balcony! Welcome to this bright and airy condo, featuring an open-concept floor plan with no wasted space. Enjoy an abundance of natural sunlight pouring through large windows, creating a warm and inviting atmosphere throughout. The spacious 125 SqFt balcony offers breathtaking east-facing views,perfect for relaxing or entertaining. Located just steps from the Yonge & Eglinton Subway, the LRT, and with quick access to downtown in under 15 minutes, this condo is ideally situated for easy commuting. Nestled in an upscale, vibrant neighborhood, you'll be surrounded by trendy cafes, restaurants, shops, and all the conveniences you need. The versatile den, with sliding frosted glass doors, is large enough to serve as a second bedroom or home office. The well-thought-out floor plan features a distinct dining and living area, creating a seamless flow for day-to-day living and entertaining. This is an exceptional opportunity to own in one of Toronto's most sought-after locations. Don't miss your chance to make it your very own! Vacant for early possession. (id:63267)
Home overview
- Cooling Central air conditioning
- Heat source Natural gas
- Heat type Forced air
- # full baths 1
- # total bathrooms 1.0
- # of above grade bedrooms 2
- Community features Pet restrictions
- Subdivision Mount pleasant east
- Lot size (acres) 0.0
- Listing # C12368287
- Property sub type Single family residence
- Status Active
- Dining room 14.11m X 13.19m
Level: Flat - Living room 14.11m X 13.19m
Level: Flat - Primary bedroom 10.1m X 8.1m
Level: Flat - Den 5.81m X 5.51m
Level: Flat - Kitchen 14.11m X 13.19m
Level: Flat
- Listing source url Https://www.realtor.ca/real-estate/28786154/605-161-roehampton-avenue-toronto-mount-pleasant-east-mount-pleasant-east
- Listing type identifier Idx

$-1,081
/ Month

