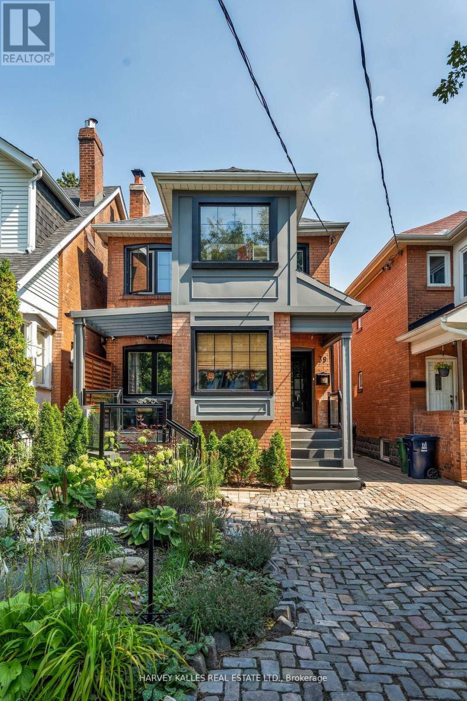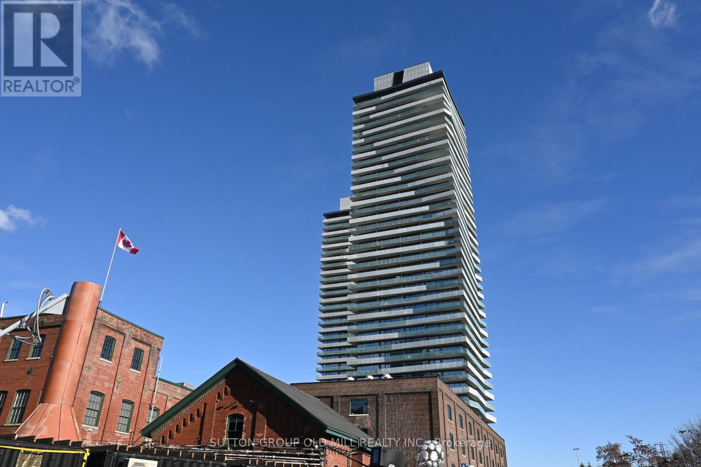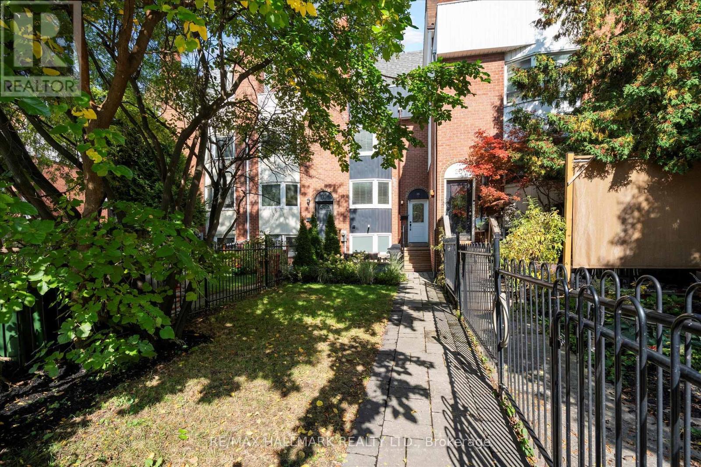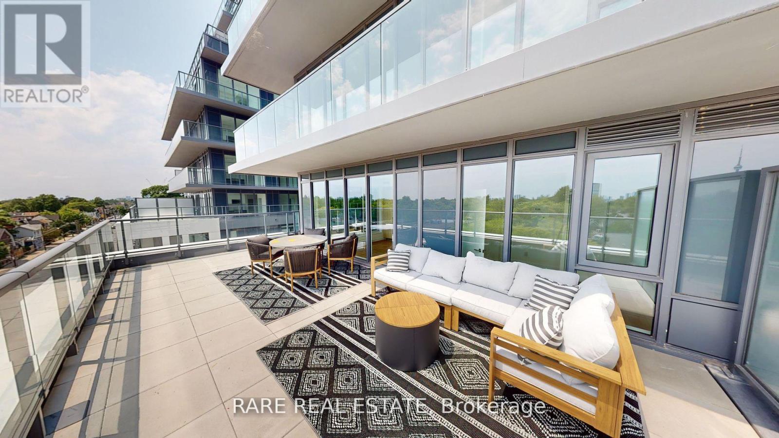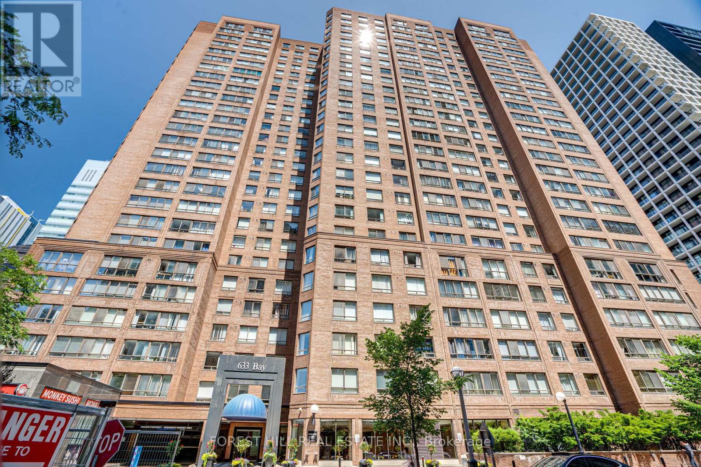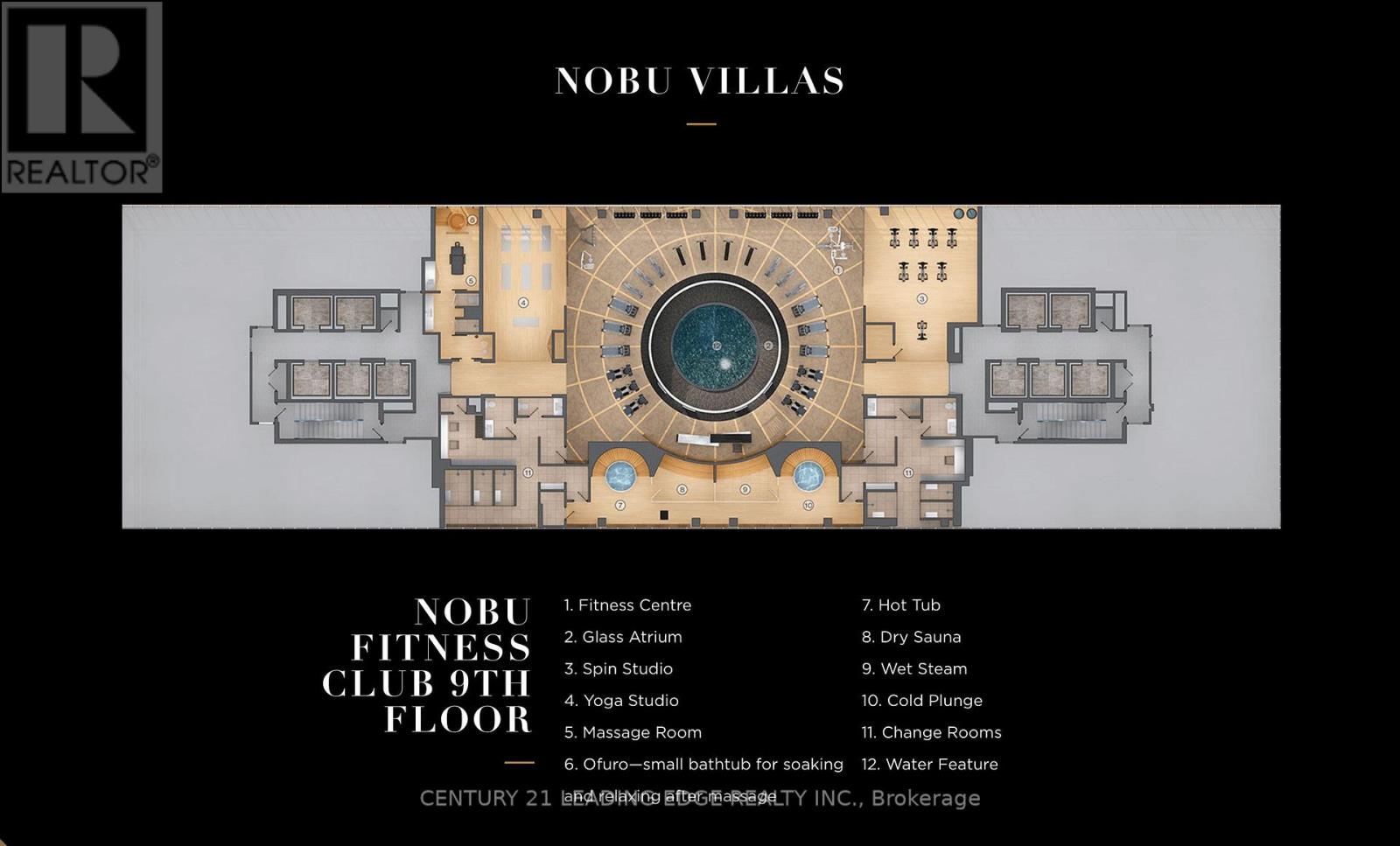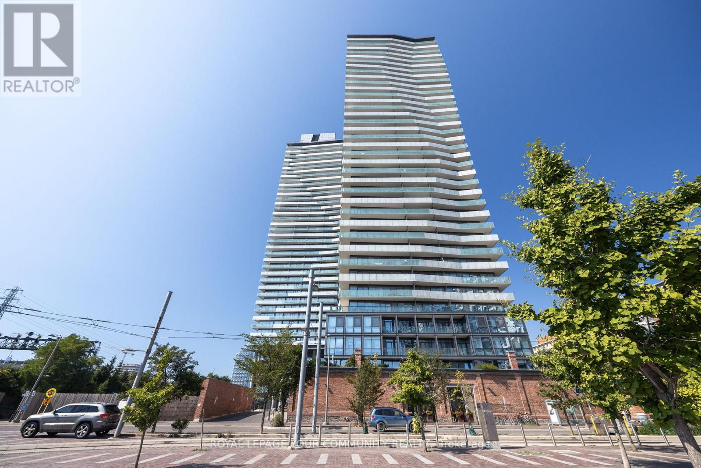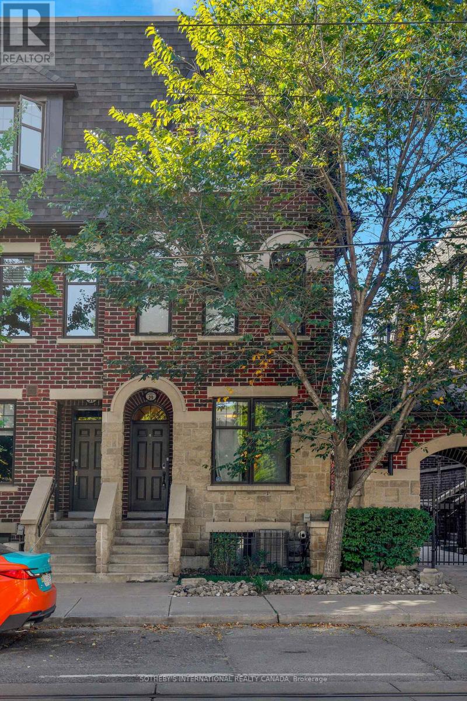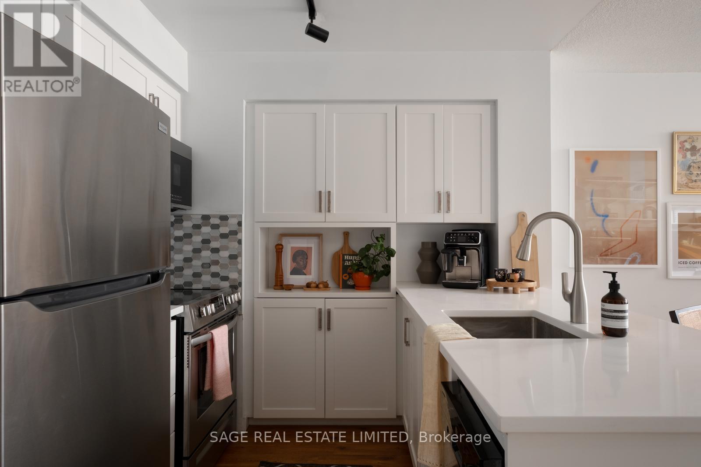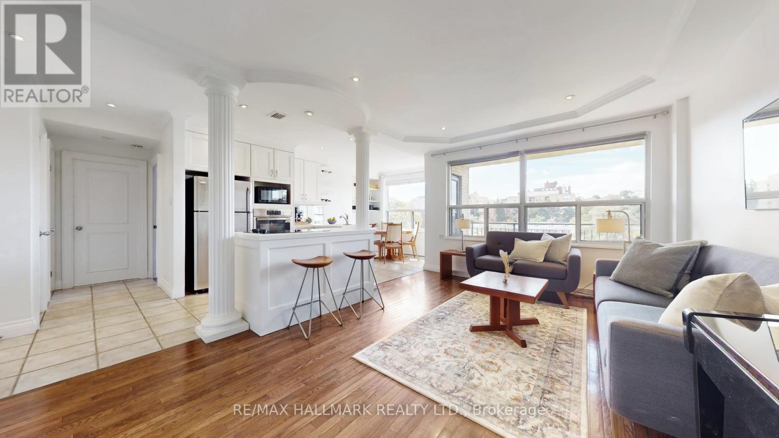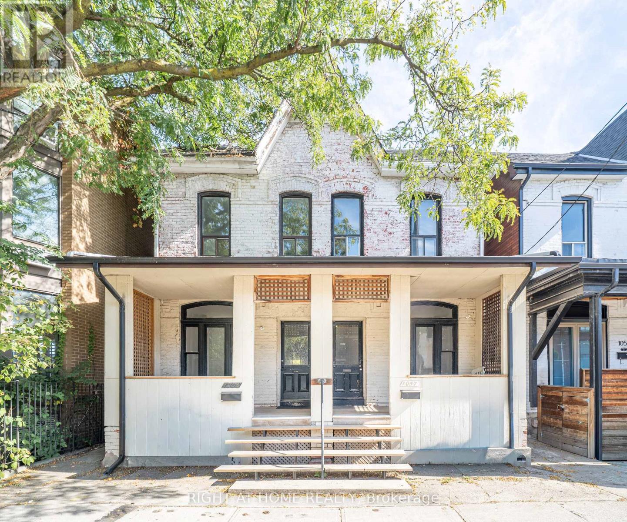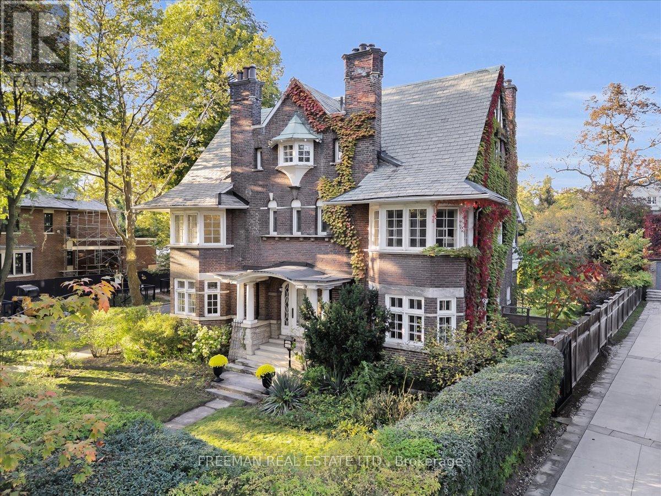
Highlights
Description
- Time on Housefulnew 20 hours
- Property typeSingle family
- Neighbourhood
- Median school Score
- Mortgage payment
Set on one of Rosedale's most coveted and quietly prestigious streets, 74 Chestnut Park Road represents a once-in-a-generation opportunity to reimagine a grand family home in Toronto's most storied neighbourhood. Built in 1903 by well-known architects Langley & Langley, this stately residence rests on an expansive +8,000 sq.ft. corner lot, offering remarkable width, privacy, and presence. With gracious proportions, high ceilings, and enduring architectural integrity, the home provides a rare canvas for those with the vision to restore, renew, or completely reimagine a landmark property. Extensive front and back gardens and a bricked patio lie behind a century old brick wall and large detached double car garage and private driveway. Its character and scale evoke an era of craftsmanship seldom replicated today, while its setting, just moments from Yonge Street, top schools, parks, and ravines, anchors it among Rosedale's finest addresses. A truly exceptional opportunity, properties of this calibre and potential are increasingly scarce. Prompt viewing is recommended. (id:63267)
Home overview
- Heat source Natural gas
- Heat type Hot water radiator heat
- Sewer/ septic Sanitary sewer
- # total stories 3
- Fencing Fenced yard
- # parking spaces 3
- Has garage (y/n) Yes
- # full baths 3
- # half baths 2
- # total bathrooms 5.0
- # of above grade bedrooms 7
- Flooring Hardwood, wood, concrete
- Subdivision Rosedale-moore park
- Directions 1407402
- Lot size (acres) 0.0
- Listing # C12466955
- Property sub type Single family residence
- Status Active
- Great room 4.9m X 7.91m
Level: 2nd - 4th bedroom 5.34m X 4.46m
Level: 2nd - Primary bedroom 6.14m X 4.83m
Level: 2nd - 2nd bedroom 4.17m X 3.85m
Level: 2nd - Bedroom 3.58m X 5.14m
Level: 3rd - 5th bedroom 3.81m X 2.81m
Level: 3rd - Bedroom 3.26m X 3.48m
Level: 3rd - Bedroom 4.39m X 3.17m
Level: 3rd - Other 5.48m X 3.12m
Level: Basement - Utility 7.69m X 4.77m
Level: Basement - Recreational room / games room 5.39m X 7.91m
Level: Basement - Workshop 5.34m X 3.85m
Level: Basement - Laundry 4.99m X 3.84m
Level: Basement - Mudroom 3.19m X 2m
Level: In Between - Family room 5.32m X 4.82m
Level: Main - Foyer 2.29m X 2.06m
Level: Main - Kitchen 4.99m X 3.84m
Level: Main - Dining room 5.35m X 4.47m
Level: Main - Living room 5.37m X 7.91m
Level: Main - Eating area 2.53m X 3.07m
Level: Main
- Listing source url Https://www.realtor.ca/real-estate/28999359/74-chestnut-park-road-toronto-rosedale-moore-park-rosedale-moore-park
- Listing type identifier Idx

$-19,333
/ Month

