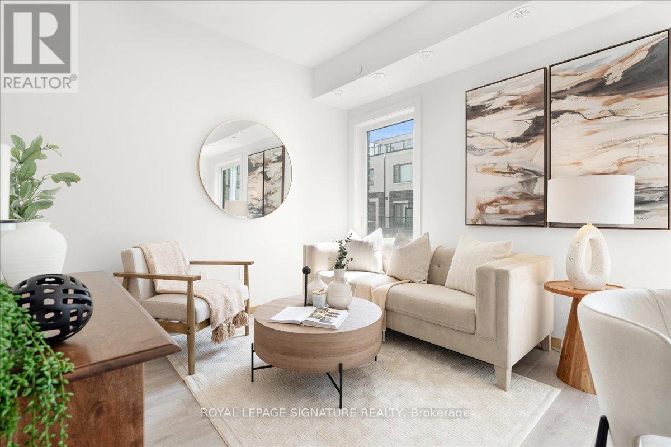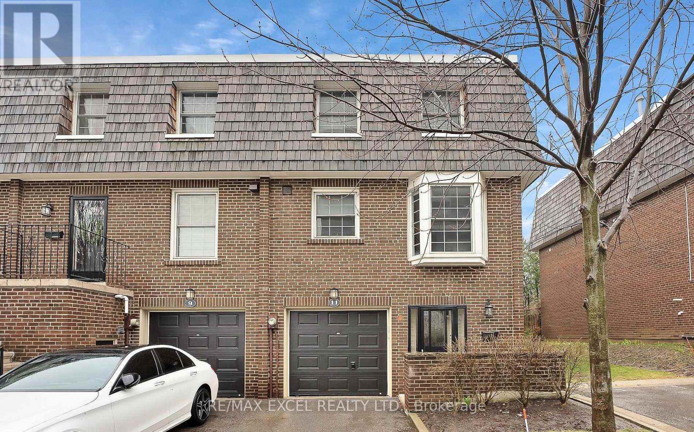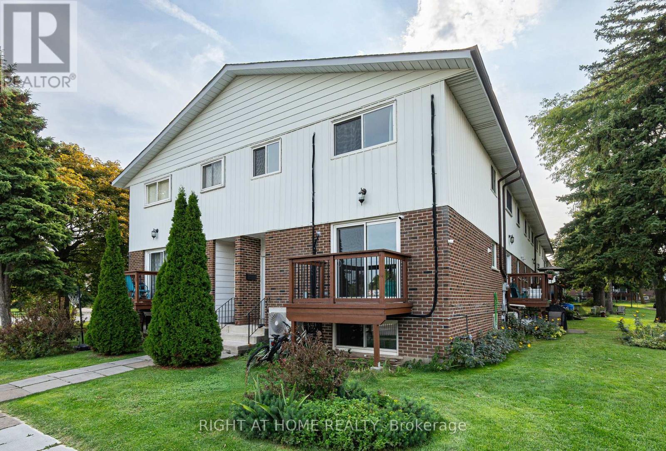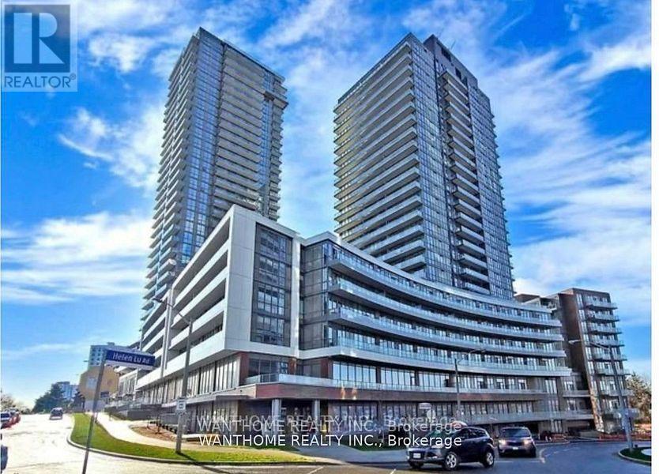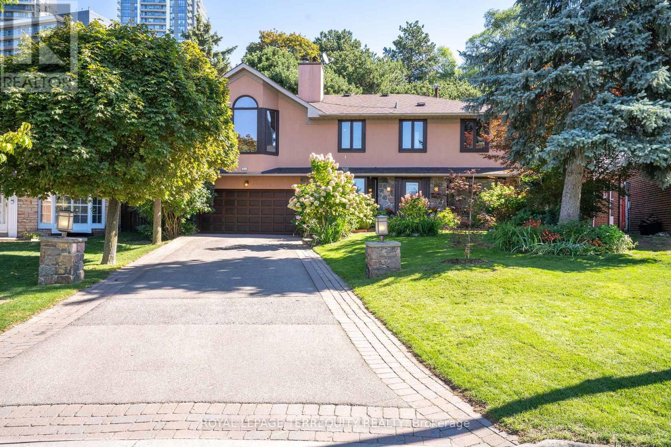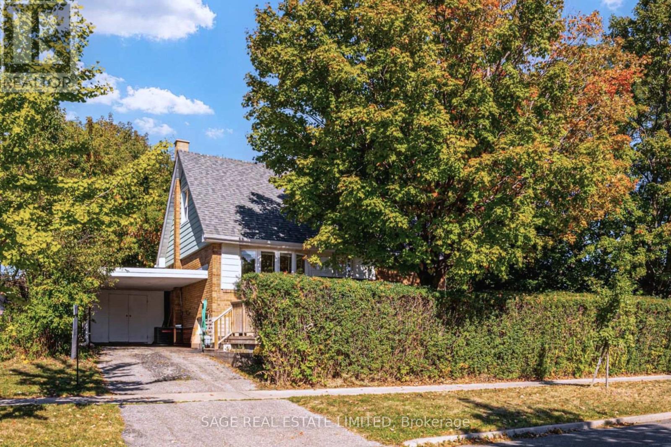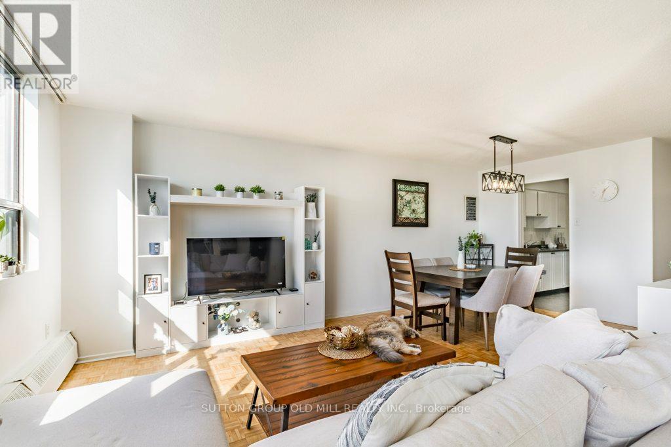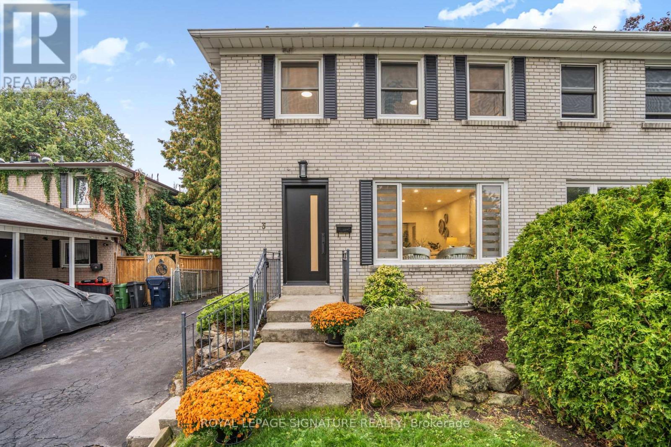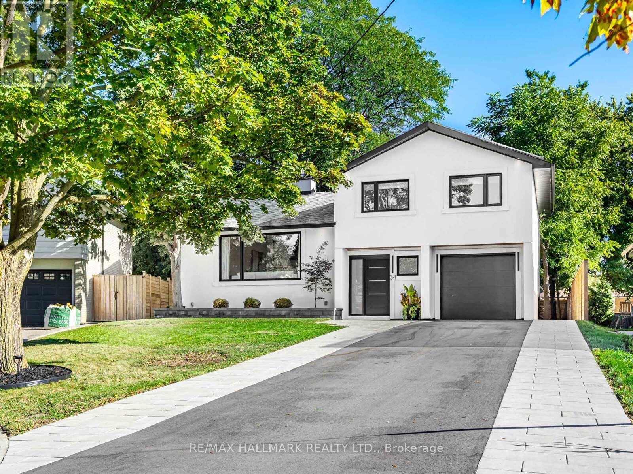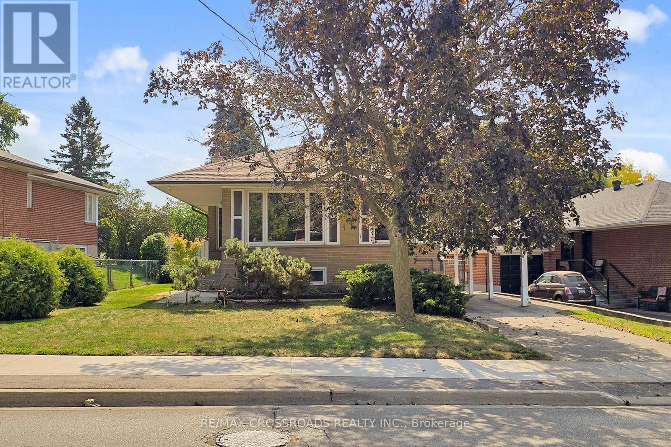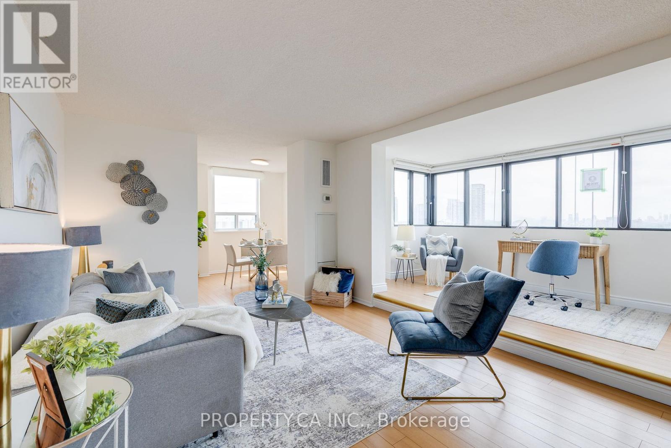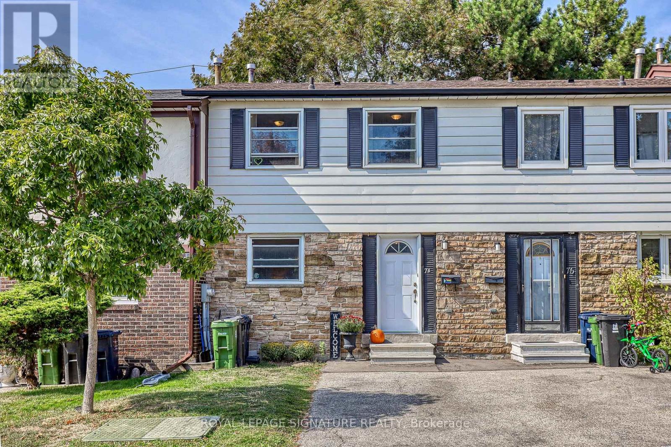
Highlights
Description
- Time on Housefulnew 10 hours
- Property typeSingle family
- Neighbourhood
- Median school Score
- Mortgage payment
Bright & Upgraded 3 Bed + 3 Bath Townhouse in a Fantastic Family-Friendly Location. 1,201.49 sqft plus 560,95 sqft of basement= 1,762,45 sqft of great living space. Welcome home to this beautifully maintained townhouse, featuring:3 spacious bedrooms and 3 bathrooms. Updates/ Renos: windows, doors, kitchen, bathrooms, appliances, and flooring. Insulation in the attic for comfort and energy savings. Finished basement with a large recreation room and an office / gym. The private and enclosed backyard lets you enjoy the great outdoor seasons, just read and relax or design your own little garden. The Gate leads to Curlew Dr. to quickly get to the Bus on Victoria Park Ave. or Lawrence Ave. The Appleways townhomes form a unique community with friendly and helpful neighbours. Kids play happily and enjoy the play ground and the lifeguarded pool. The community is pet friendly. The parking space is right in front of your unit. Located just steps away from great schools, shops, outdoor hockey and tennis courts, pool, parks & scenic walking trails. Minutes to the DVP and 401. This home is perfect for families and anyone who loves an active, connected lifestyle. Move in now and enjoy comfort, style, and convenience all in one home. One of the units that is furthest away from the train tracks. Make sure to see the Virtual Tour and more than that, visit this wonderful home and see for yourself. (id:63267)
Home overview
- Cooling Central air conditioning
- Heat source Natural gas
- Heat type Forced air
- # total stories 2
- # parking spaces 1
- # full baths 2
- # half baths 1
- # total bathrooms 3.0
- # of above grade bedrooms 3
- Flooring Hardwood, laminate
- Community features Pet restrictions
- Subdivision Parkwoods-donalda
- Directions 1406480
- Lot size (acres) 0.0
- Listing # C12420518
- Property sub type Single family residence
- Status Active
- Primary bedroom 4.18m X 2.93m
Level: 2nd - 3rd bedroom 3.74m X 2.72m
Level: 2nd - 2nd bedroom 3.94m X 2.94m
Level: 2nd - Recreational room / games room 5.3m X 4.57m
Level: Basement - Office 3.72m X 2.52m
Level: Basement - Kitchen 3.21m X 3.14m
Level: Ground - Living room 5.44m X 3.49m
Level: Ground - Dining room 2.9m X 1.99m
Level: Ground
- Listing source url Https://www.realtor.ca/real-estate/28899561/74-crab-appleway-toronto-parkwoods-donalda-parkwoods-donalda
- Listing type identifier Idx

$-1,498
/ Month

