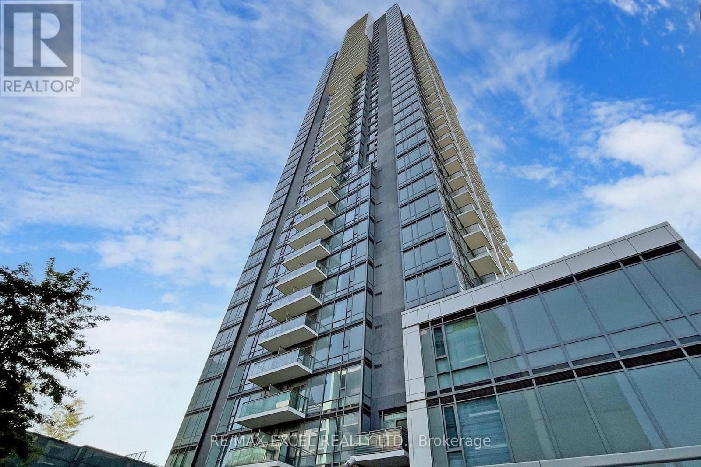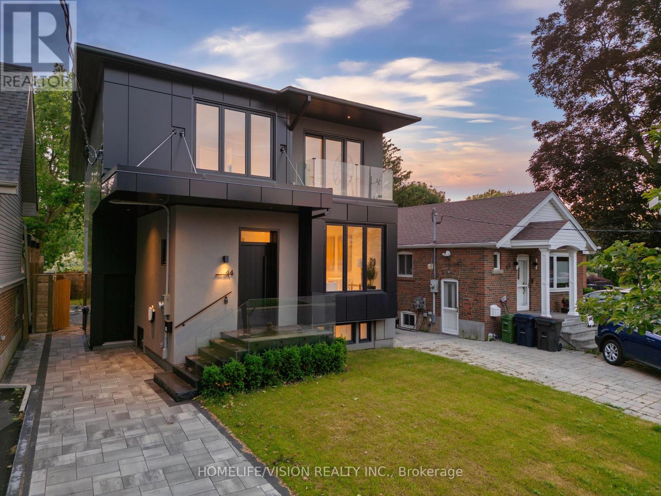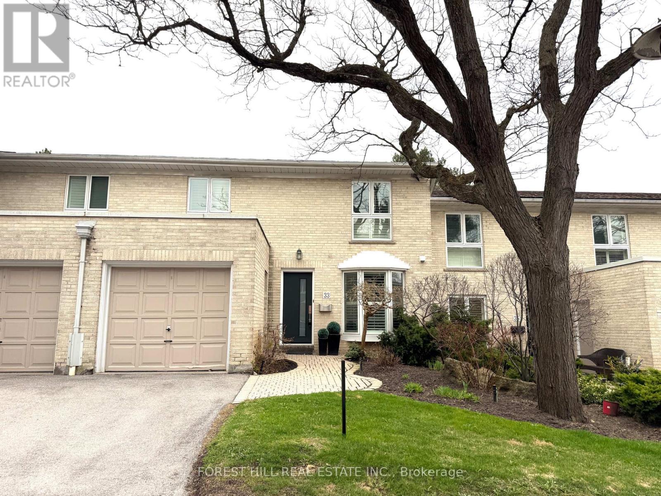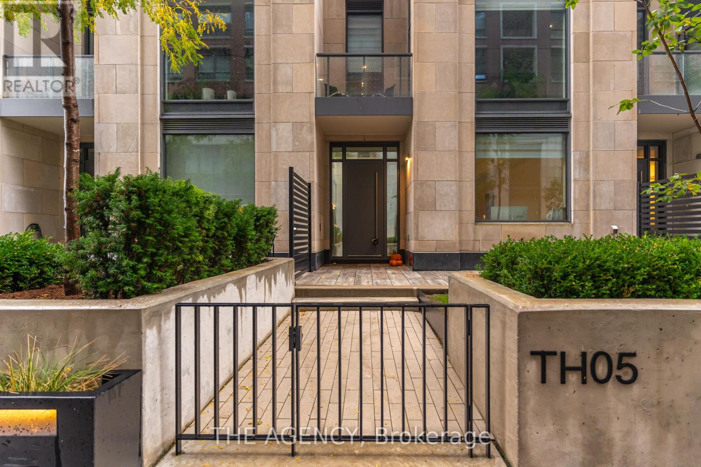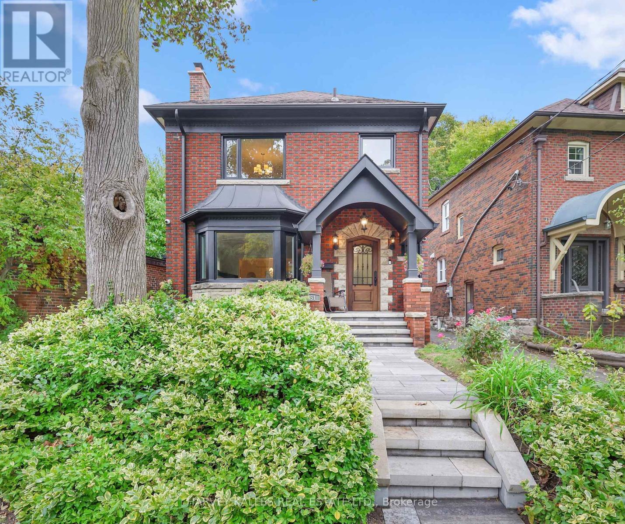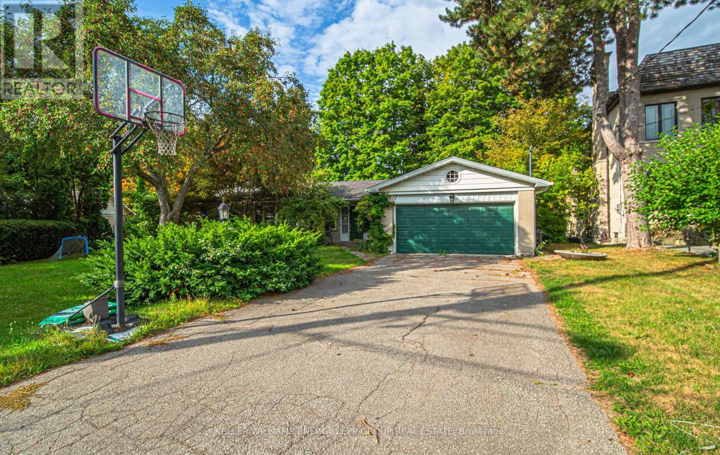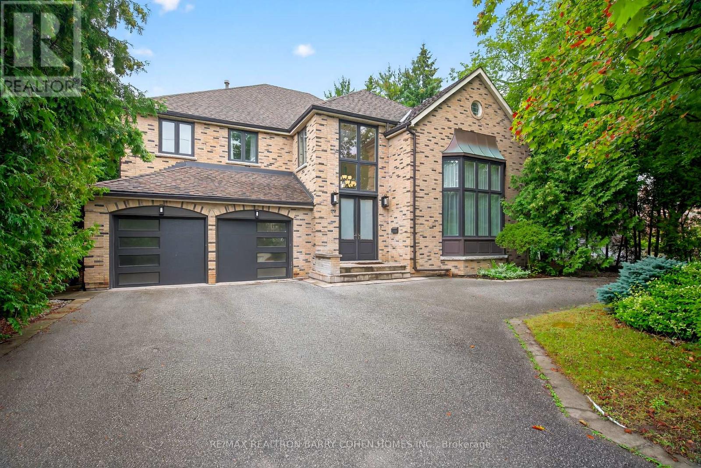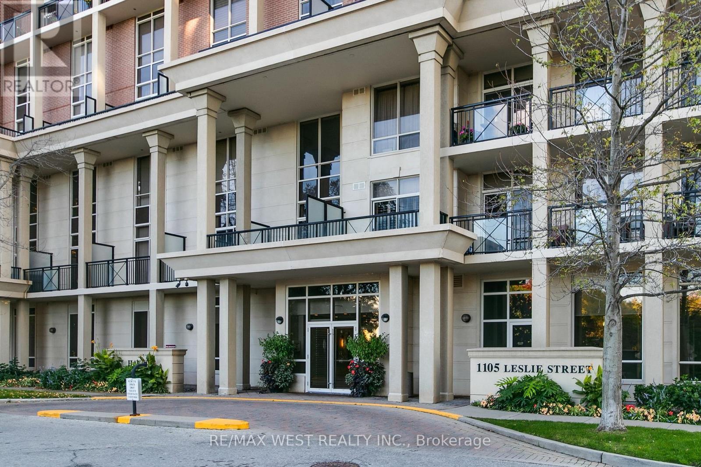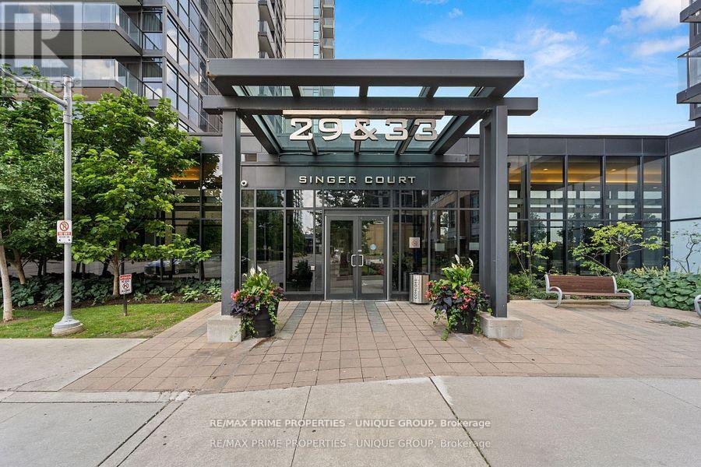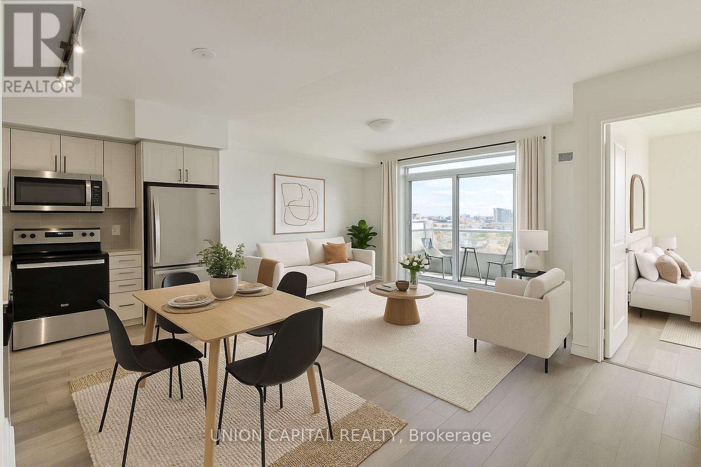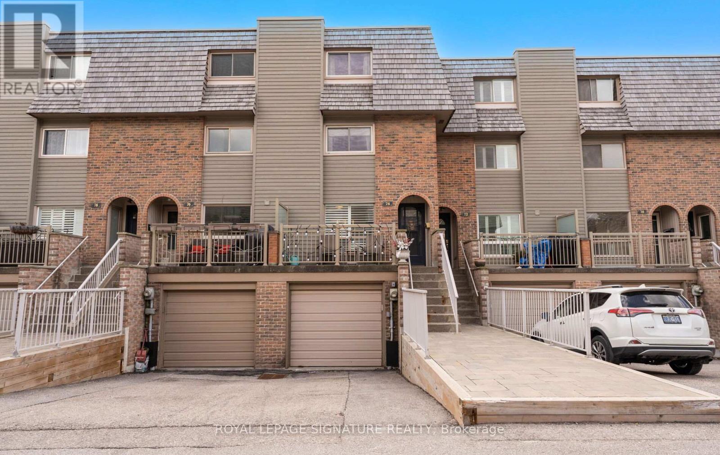
Highlights
Description
- Time on Houseful12 days
- Property typeSingle family
- Neighbourhood
- Median school Score
- Mortgage payment
Welcome to 74 Dutch Myrtle Way, a stunning three-storey townhouse nestled in the highly desirable Don Mills and Lawrence neighbourhood, within walking distance to the Shops at Don Mills. This spacious and sun-filled home offers three generously-sized bedrooms and four beautifully updated bathrooms. The renovated eat-in kitchen features quartz countertops, stainless steel appliances, and charming views of the front courtyard. The open-concept living and dining areas are perfect for entertaining, with a walkout to a private deck, and a beautifully landscaped backyard oasis, a rare find in this urban setting. Upstairs, the primary bedroom features two closets and a luxurious 3-piece ensuite. The second bedroom includes a double closet and a 4-piece ensuite. The third-floor bedroom provides added privacy, perfect for a guest room, office, or studio space. The third level offers access to a stunning rooftop patio with scenic views, ideal for a morning coffee or evening cocktails. The lower level includes a cozy family room with an electric fireplace and above-grade windows, a 2-piece bathroom and direct access to the garage. **Pets Allowed** Don't miss this exceptional opportunity to own a turnkey home in one of Toronto's most desirable communities. (id:63267)
Home overview
- Cooling Central air conditioning
- Heat source Natural gas
- Heat type Forced air
- # total stories 3
- # parking spaces 2
- Has garage (y/n) Yes
- # full baths 3
- # half baths 1
- # total bathrooms 4.0
- # of above grade bedrooms 3
- Flooring Hardwood, carpeted, laminate
- Community features Pet restrictions
- Subdivision Banbury-don mills
- Lot size (acres) 0.0
- Listing # C12451221
- Property sub type Single family residence
- Status Active
- Primary bedroom 4.41m X 4.31m
Level: 2nd - 3rd bedroom 4.38m X 3.15m
Level: 2nd - 2nd bedroom 4.41m X 3.16m
Level: 2nd - Family room 4.32m X 3.77m
Level: Basement - Dining room 3.44m X 3.23m
Level: Main - Kitchen 3.24m X 3.84m
Level: Main - Living room 4.39m X 4.6m
Level: Main - Foyer 1.87m X 3m
Level: Main
- Listing source url Https://www.realtor.ca/real-estate/28965308/74-dutch-myrtle-way-toronto-banbury-don-mills-banbury-don-mills
- Listing type identifier Idx

$-1,684
/ Month

