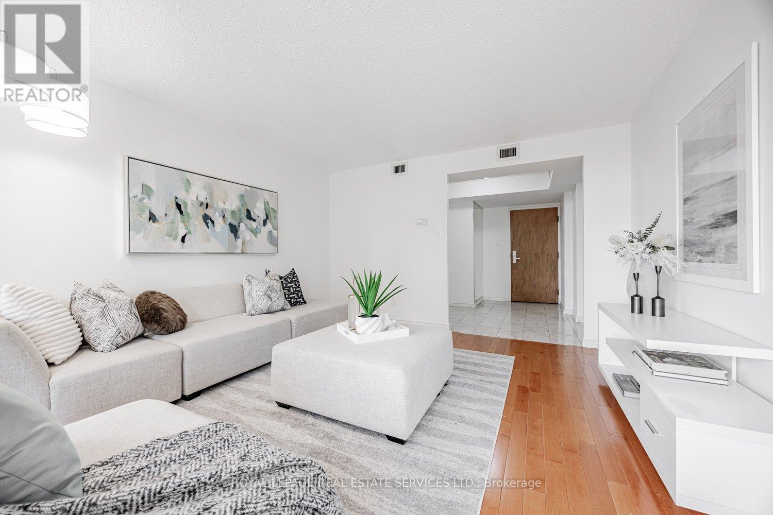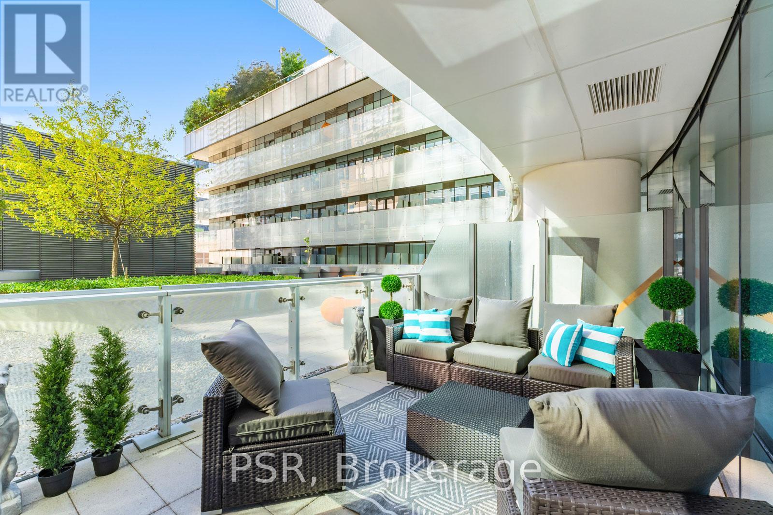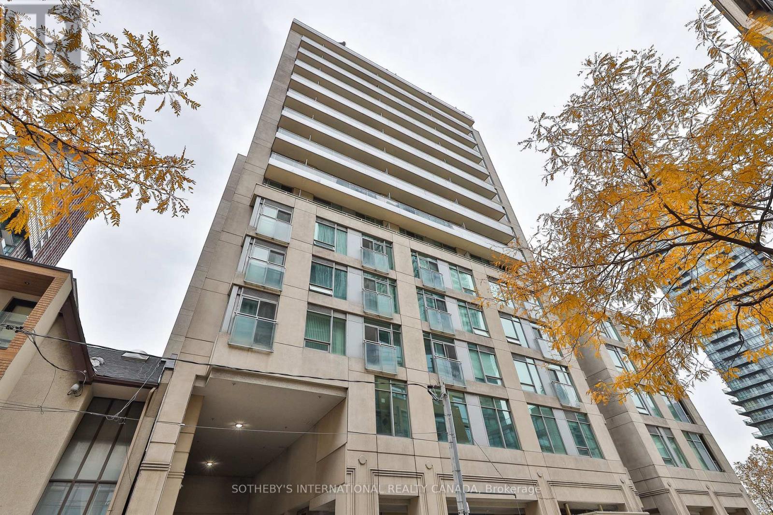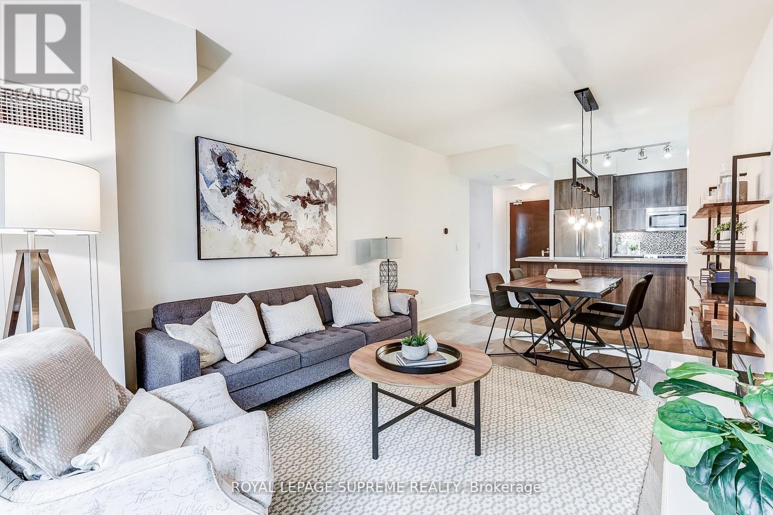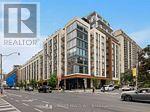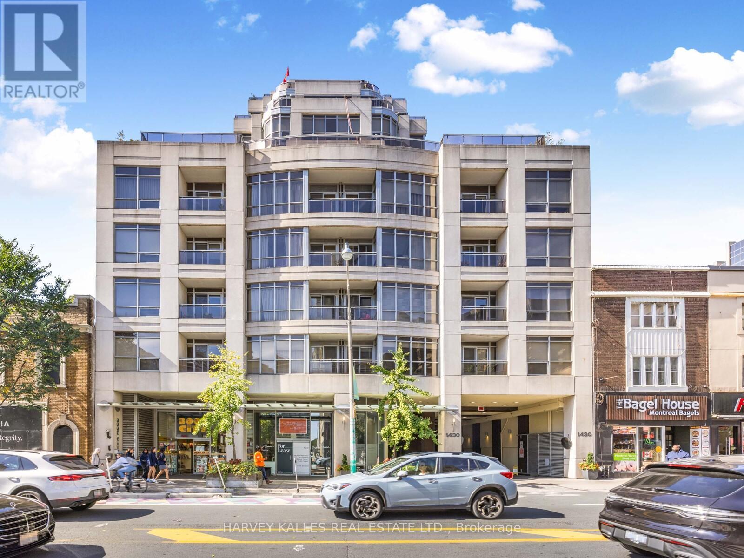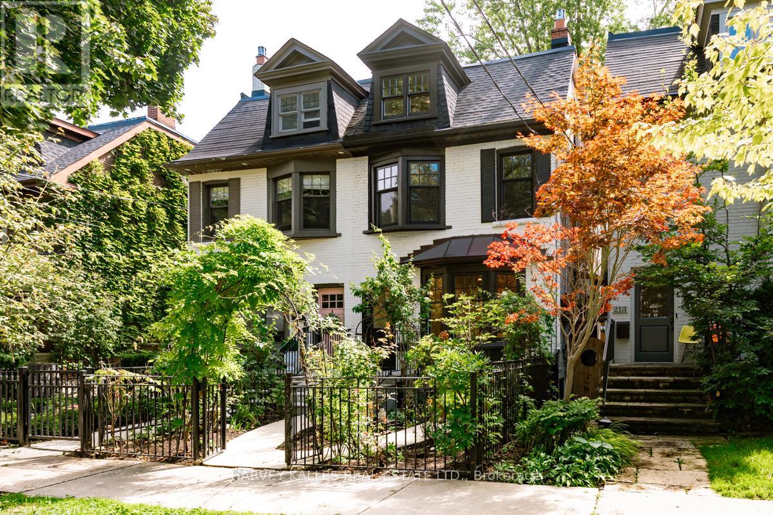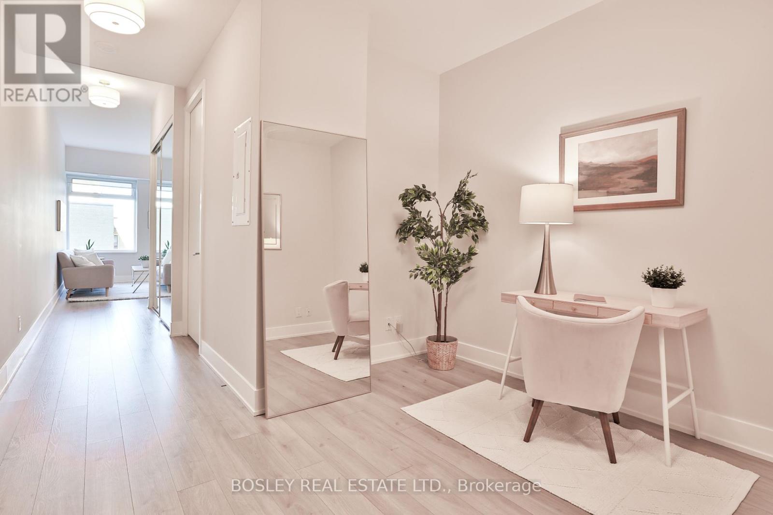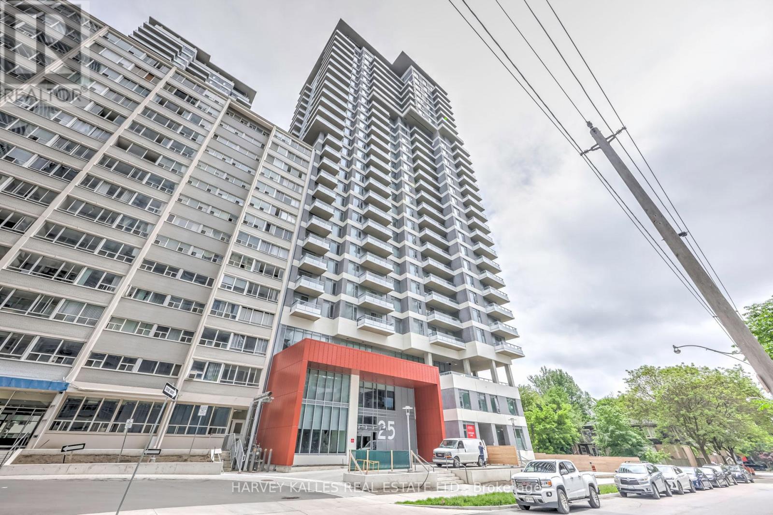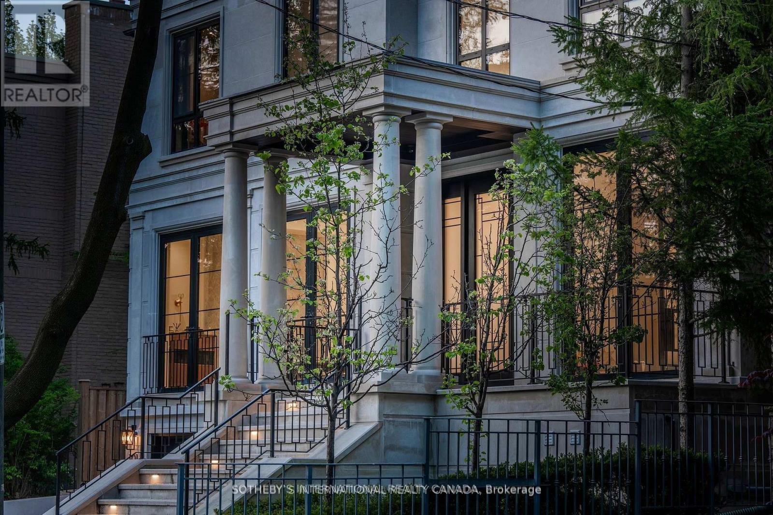- Houseful
- ON
- Toronto
- Moore Park
- 74 Inglewood Dr
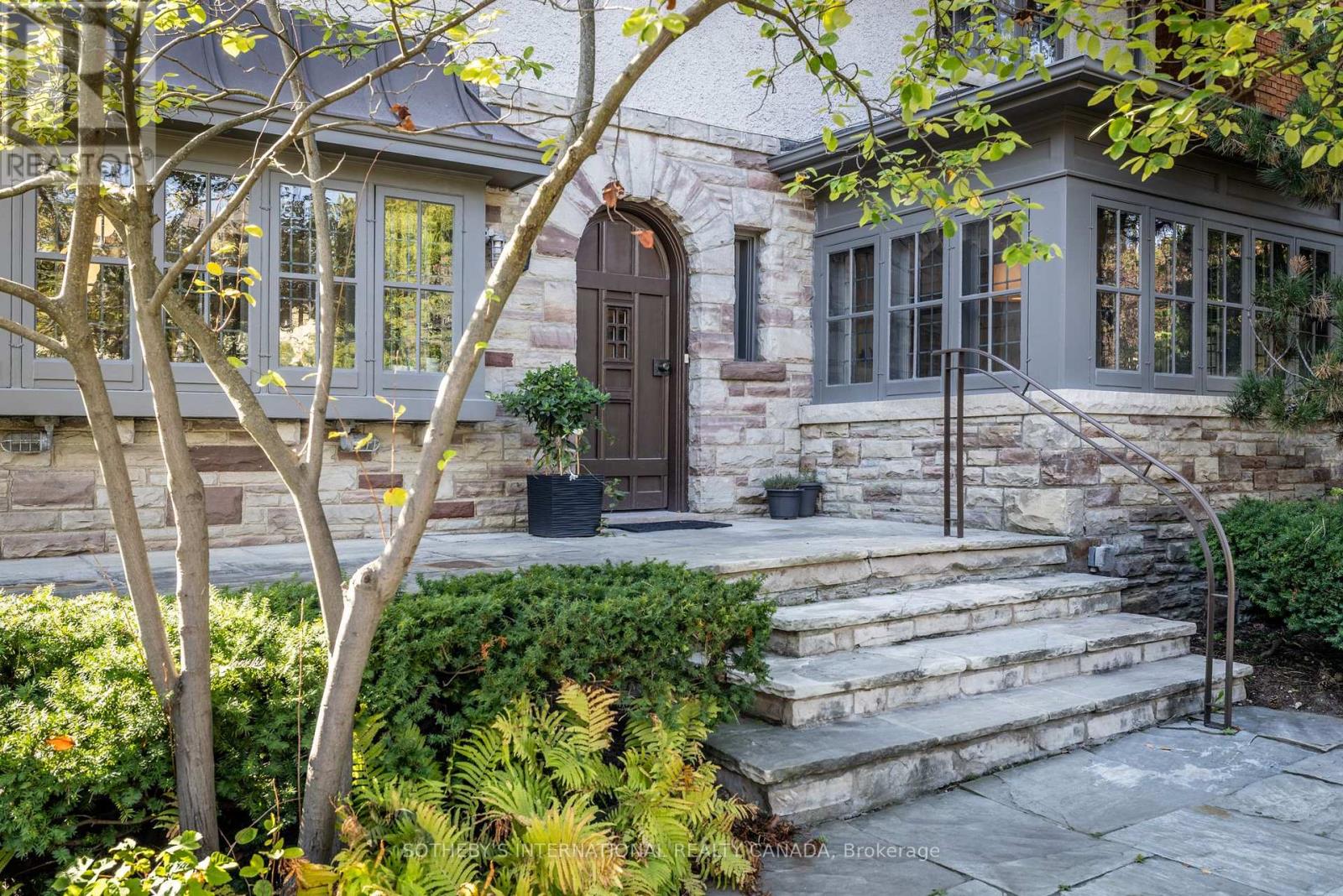
Highlights
Description
- Time on Housefulnew 13 hours
- Property typeSingle family
- Neighbourhood
- Median school Score
- Mortgage payment
A rare opportunity in Moore Park! This stunning renovated home sits on a beautiful 175' deep ravine lot, offering unparalleled privacy and spectacular views. Perfect for families and entertainers, this home boasts 4+1 spacious bedrooms, 5 bathrooms, and bright, open-concept principal rooms with a charming fireplace. The expansive third floor features a versatile bonus room with high ceilings. Currently used as a billiards room, it could also serve as an extra bedroom or provide the perfect space for a golf simulator. Prime walk-everywhere location! Just 500 meters to the subway, Farm Boy, and Loblaws. You're also a short stroll from the shops of Yonge & St. Clair and Summerhill, and moments from the prestigious Toronto Lawn Tennis Club. Located in one of the city's best school districts with access to highly-acclaimed public and French Immersion programs, and just minutes from Toronto's top private schools. This home is a perfect combination of privacy, size, and fabulous location. Don't miss out! (id:63267)
Home overview
- Cooling Central air conditioning
- Heat source Natural gas
- Heat type Forced air
- Sewer/ septic Sanitary sewer
- # total stories 3
- # parking spaces 4
- # full baths 4
- # half baths 1
- # total bathrooms 5.0
- # of above grade bedrooms 5
- Flooring Hardwood
- Has fireplace (y/n) Yes
- Subdivision Rosedale-moore park
- Lot desc Landscaped, lawn sprinkler
- Lot size (acres) 0.0
- Listing # C12446576
- Property sub type Single family residence
- Status Active
- 2nd bedroom 3.27m X 3.9m
Level: 2nd - 2nd bedroom 3.27m X 3.9m
Level: 2nd - 3rd bedroom 3.06m X 3.89m
Level: 2nd - 4th bedroom 5.08m X 2.72m
Level: 3rd - Great room 4.7m X 7.5m
Level: 3rd - Exercise room 3.6m X 9.9m
Level: Basement - Laundry 2.9m X 2.5m
Level: Basement - Utility 2.3m X 2.25m
Level: Basement - 5th bedroom 4.36m X 3.7m
Level: Basement - Living room 6.34m X 5.2m
Level: Ground - Eating area 2.94m X 2.9m
Level: Ground - Kitchen 6.85m X 2.59m
Level: Ground - Dining room 4.66m X 3.6m
Level: Ground - Family room 5.6m X 5.25m
Level: Ground
- Listing source url Https://www.realtor.ca/real-estate/28955305/74-inglewood-drive-toronto-rosedale-moore-park-rosedale-moore-park
- Listing type identifier Idx

$-11,187
/ Month

