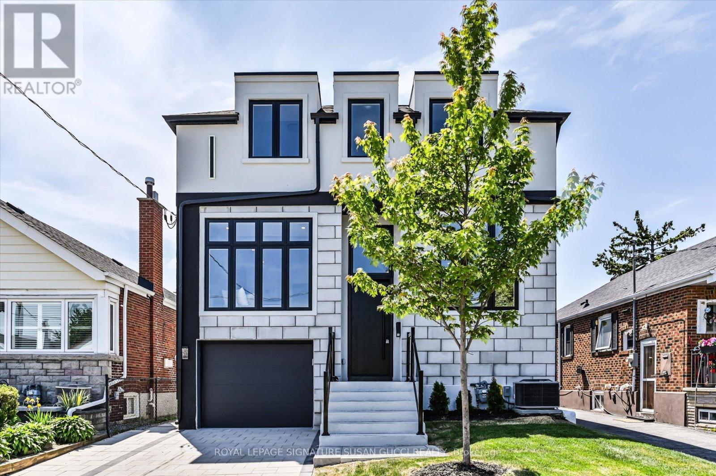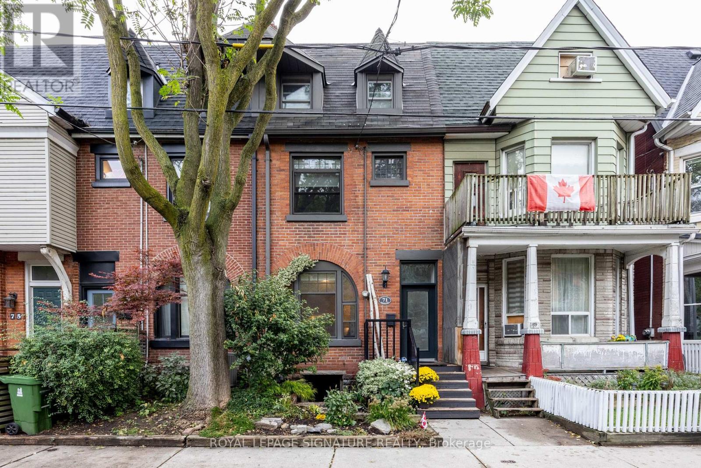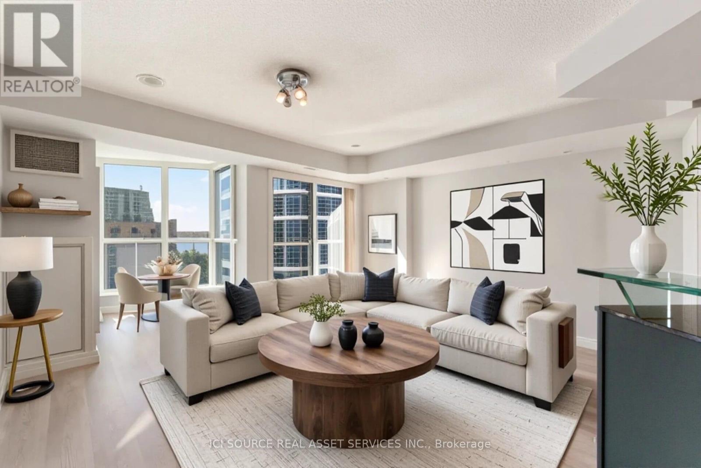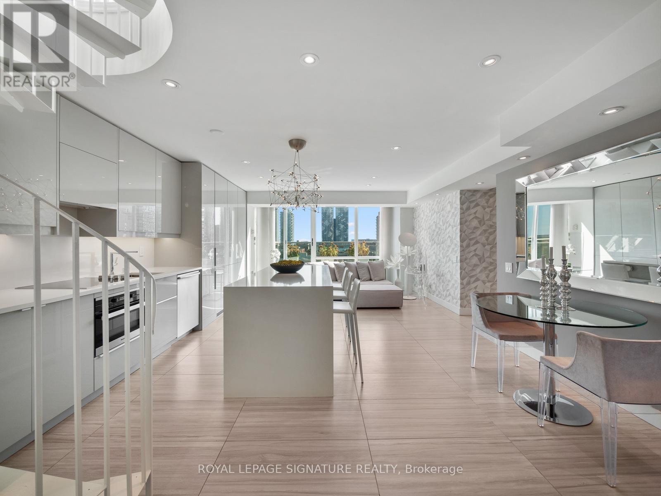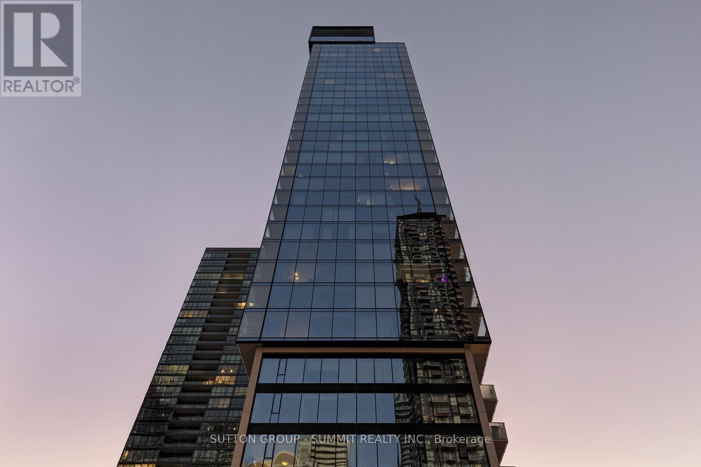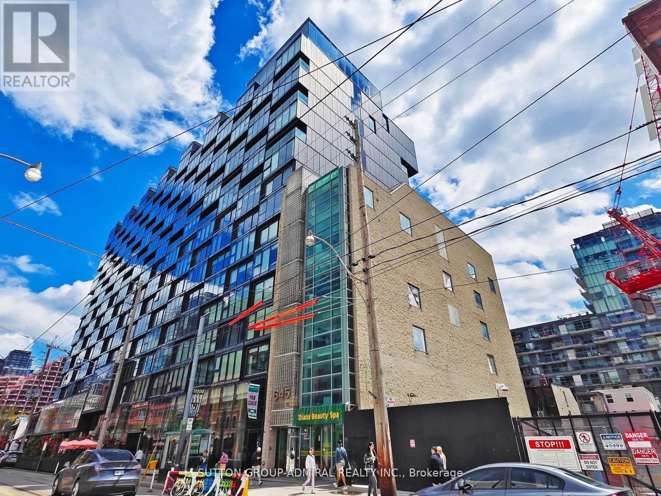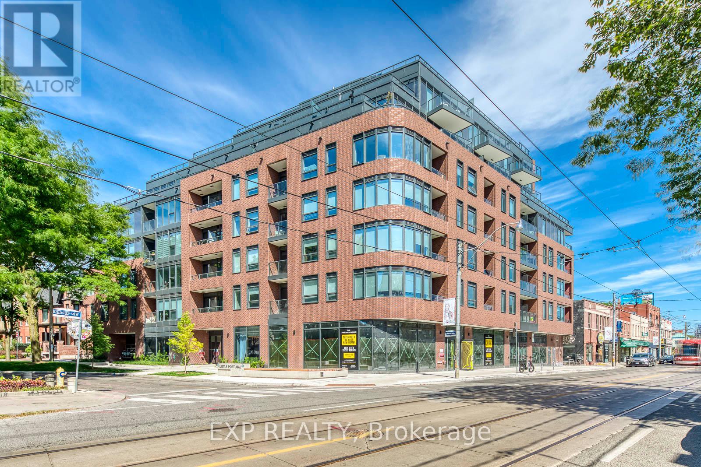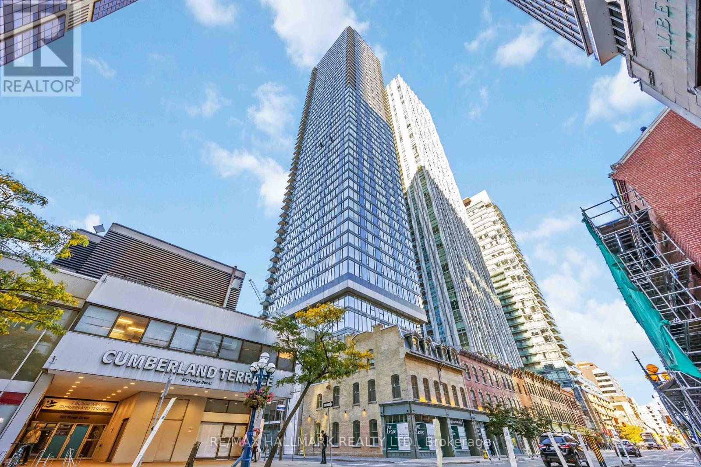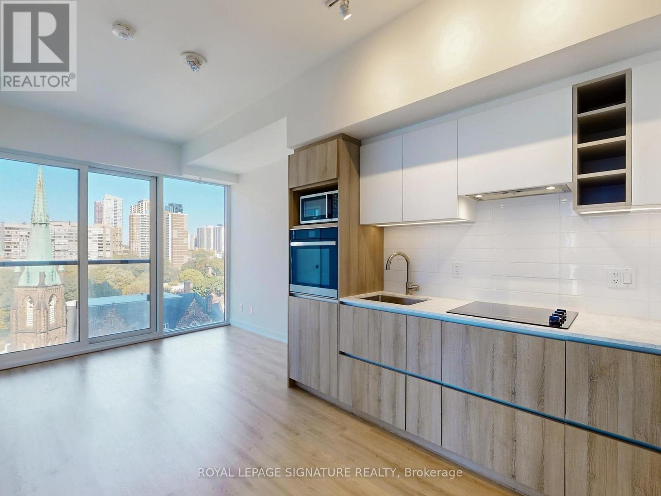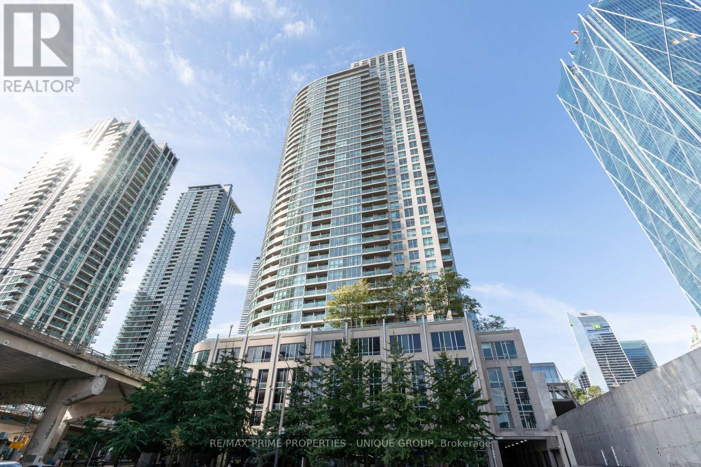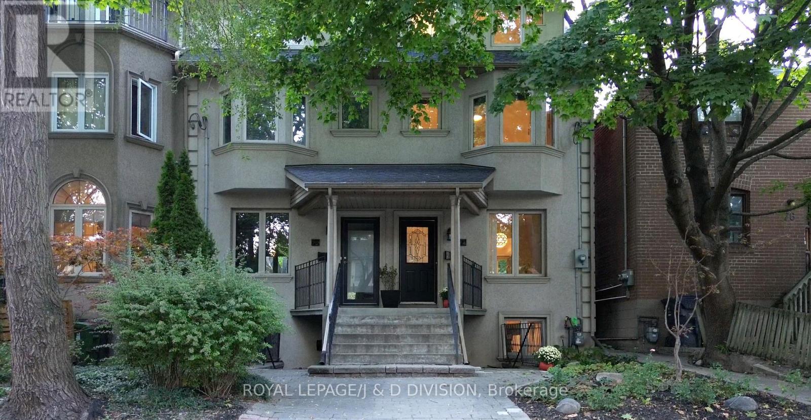
Highlights
Description
- Time on Housefulnew 21 hours
- Property typeSingle family
- Neighbourhood
- Median school Score
- Mortgage payment
Welcome to this incredible Leslieville home, recently and extensively renovated. Beautifully situated on a quiet treelined street, a tranquil setting in an urban locale. 1650 square feet is offered on three floors, plus a further 600 square feet in the basement apartment with a separate entrance. The main floor features a living room, open concept kitchen combined with dining room and family room. Note there is a powder room on this floor. Three spacious bedrooms, a washroom and laundry room are offered on the second floor. On the third floor is a master retreat with dramatic vaulted ceilings which walks out to a large sundeck drenched in western light. The lower level is devoted to the basement apartment with excellent above grade windows and a legal egress. Absolutely turnkey! The garden is deep with lovely mature trees and benefits from the beautiful western exposure and recent professional landscaping. Enjoy being steps to vibrant Queen Street East and the nearby Jimmy Simpson Park, plus many of Toronto's finest shops and restaurants. Transit is at your doorstep as is convenient highway access. The East Harbour Transit Hub is being built just south and will be a major transit hub for TTC and GO trains, connecting with the Ontario Line (under construction) and the Stouffville line. *Open Weekend: Saturday October 11th & Sunday October 12th!* (id:63267)
Home overview
- Cooling Central air conditioning
- Heat source Natural gas
- Heat type Forced air
- Sewer/ septic Sanitary sewer
- # total stories 3
- # full baths 3
- # half baths 1
- # total bathrooms 4.0
- # of above grade bedrooms 5
- Flooring Tile, hardwood
- Has fireplace (y/n) Yes
- Subdivision South riverdale
- Directions 1883507
- Lot size (acres) 0.0
- Listing # E12455029
- Property sub type Single family residence
- Status Active
- 4th bedroom 4.56m X 3.82m
Level: 2nd - 2nd bedroom 3.73m X 3.08m
Level: 2nd - Laundry 2.39m X 1.44m
Level: 2nd - 3rd bedroom 3.63m X 2.75m
Level: 2nd - Primary bedroom 7.1m X 4.42m
Level: 3rd - Utility 2.13m X 1.69m
Level: Lower - Kitchen 6.53m X 4.88m
Level: Lower - Bedroom 4.15m X 3.83m
Level: Lower - Living room 3.02m X 2.93m
Level: Main - Foyer 2.23m X 1.18m
Level: Main - Dining room 6.71m X 3.79m
Level: Main - Kitchen 4.3m X 4.26m
Level: Main - Family room 6.71m X 3.79m
Level: Main
- Listing source url Https://www.realtor.ca/real-estate/28973614/74-lewis-street-toronto-south-riverdale-south-riverdale
- Listing type identifier Idx

$-3,997
/ Month

