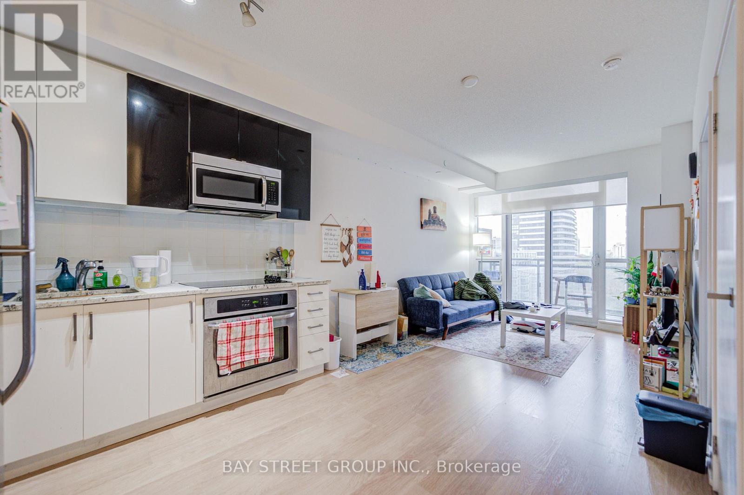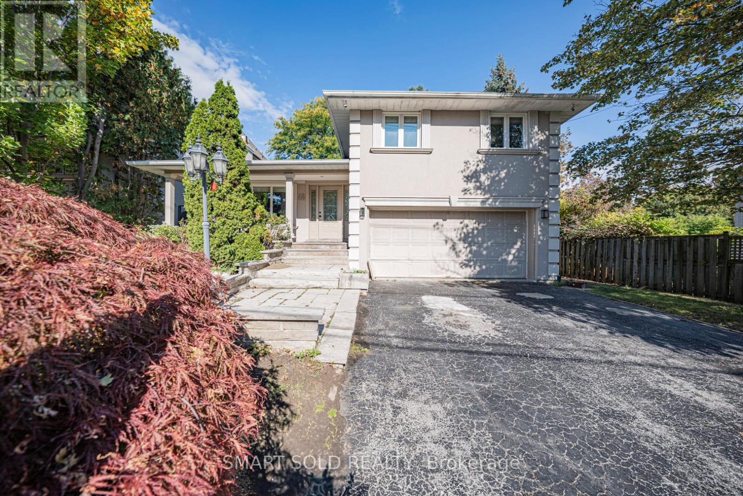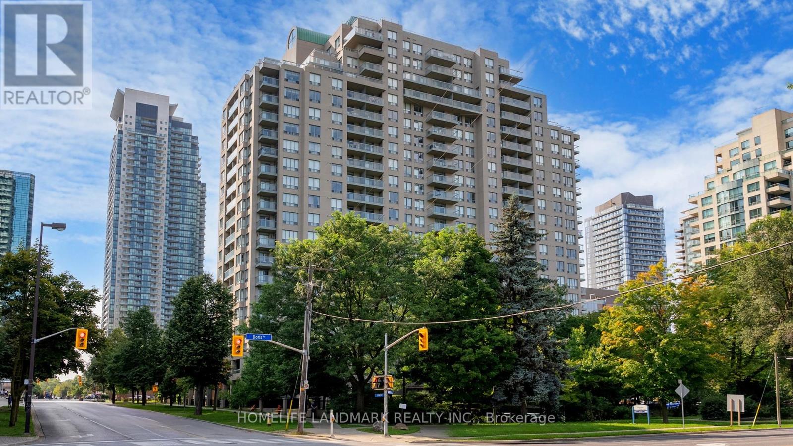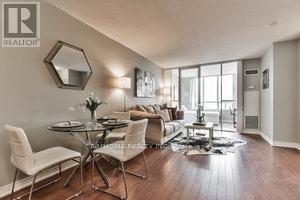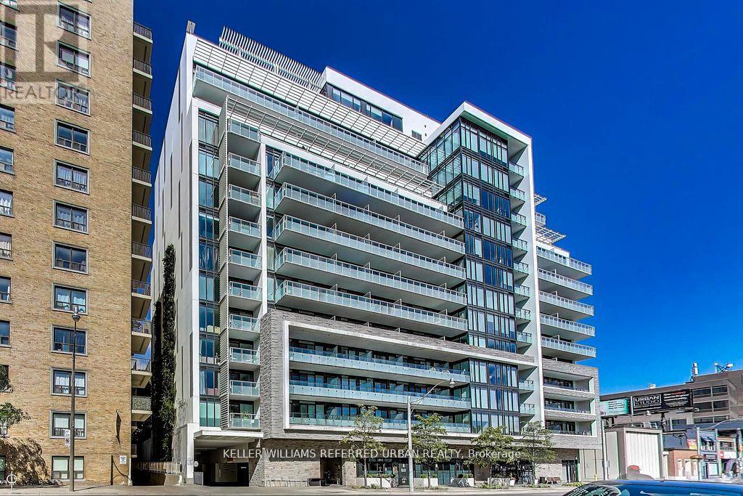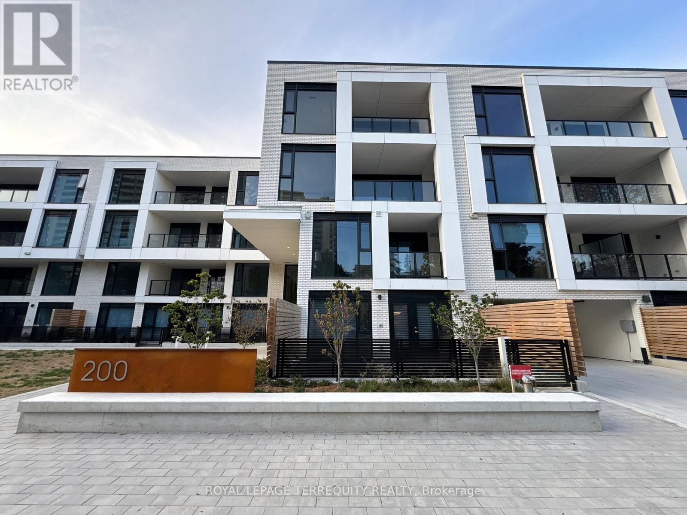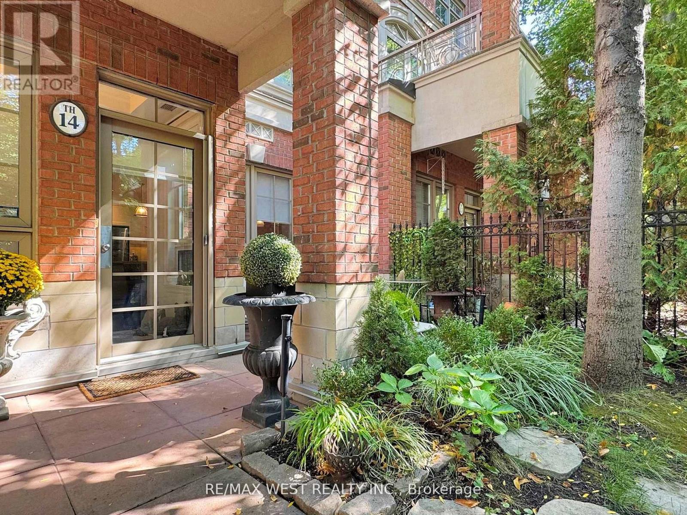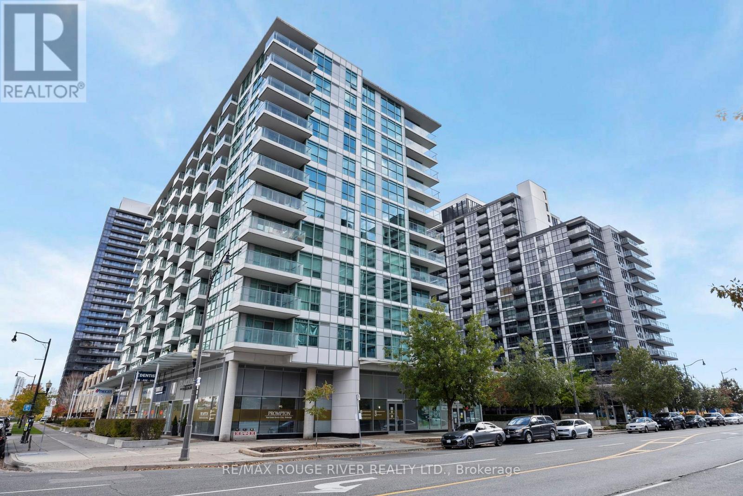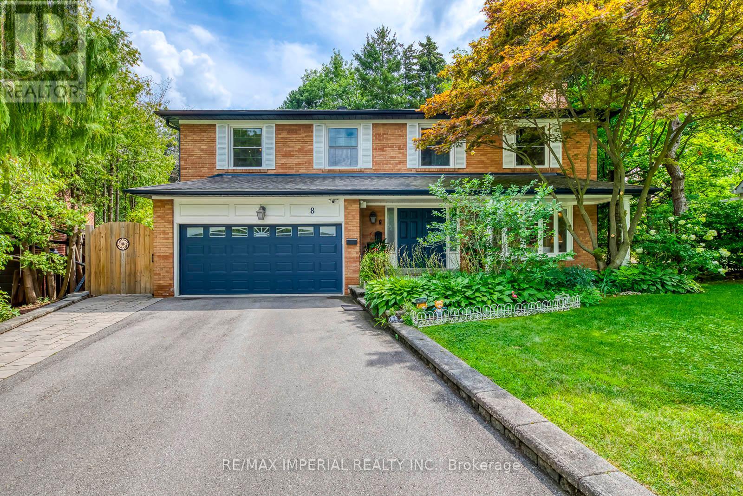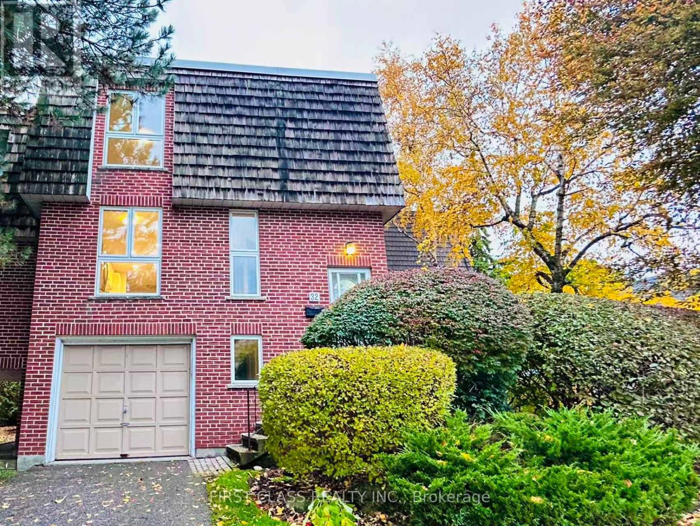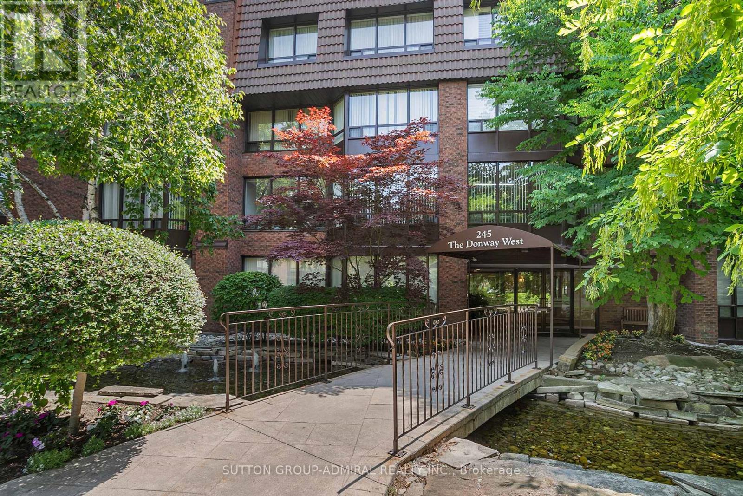- Houseful
- ON
- Toronto
- Hoggs Hollow
- 76 Arjay Cres
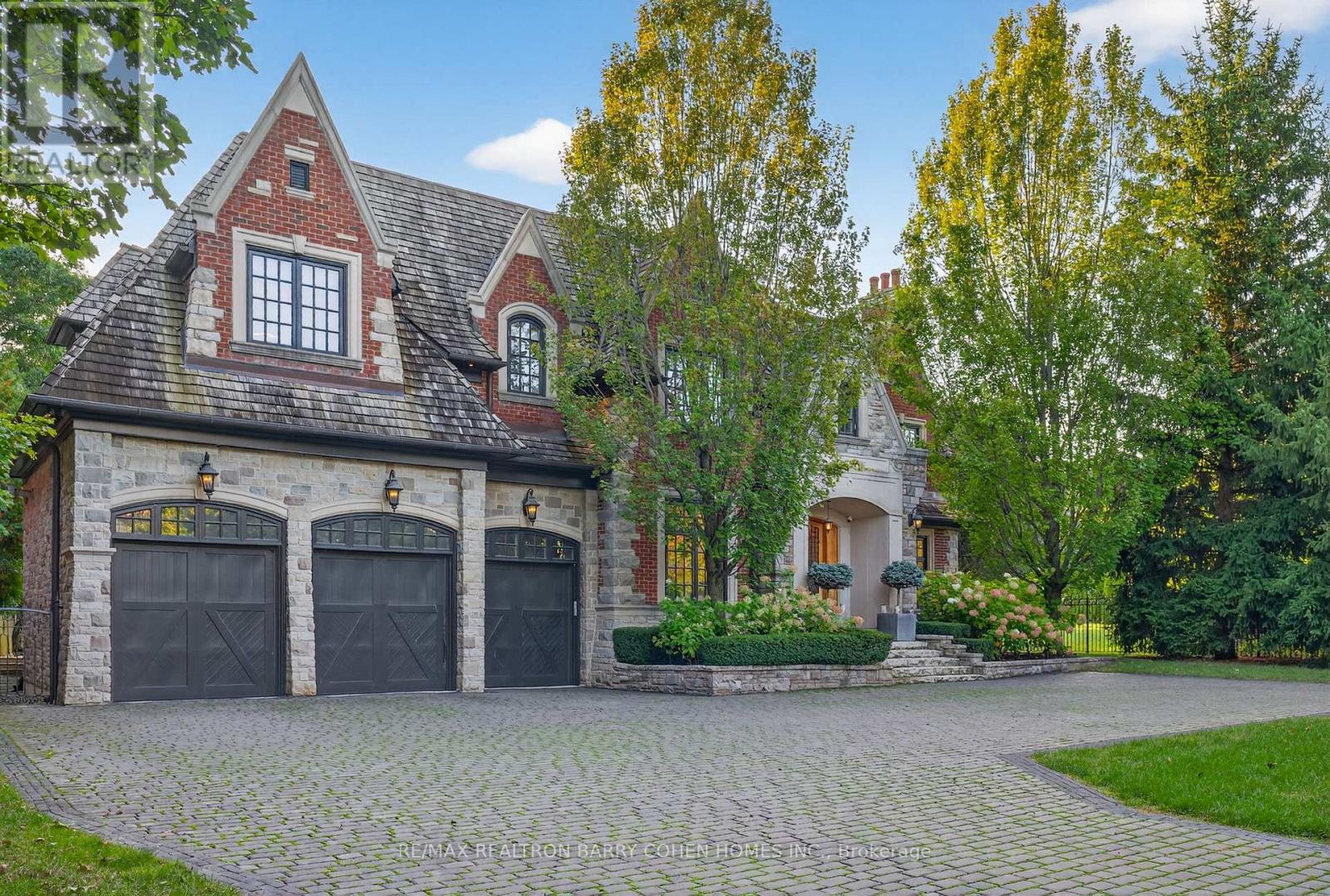
Highlights
Description
- Time on Houseful45 days
- Property typeSingle family
- Neighbourhood
- Median school Score
- Mortgage payment
Dramatic Curb Appeal. Custom Château-Inspired Residence For The Bespoke Buyer On Secluded Crescent With Breathtaking Ravine Views Overlooking Rosedale Golf Club And Lush Greenery. Natural Stone & Beldon Brick Exterior With A Cedar Shake Roof Accented By Copper Eavestroughs. Enter Through Its Imposing Natural Walnut Slab Entry Door Or Its Triple Car Garage. Over 9,000 Sqft Of Living Area, Inclusive Of Its 3,000 Sqft Lower Level. Oversized Crema Marfil Marble Slab Floors Through Its Expansive Foyer And Hallways. Sun-Drenched. Walnut Panelled Library. Gourmet Kitchen With Waterfall Island And Separate Dinette. Formal Living Room And Oversized Family Room. Elevator. Sweeping Staircase With Limestone Steps. Primary Bedroom Includes Ante Room Entry, Sitting Room, His And Hers Ensuites And Two Large Walk-In Dressing Rooms. Finished Lower Level Features An Exercise Room With Adjacent Sauna And Hot Tub, Wine Cellar, Large Recreation Room, Three-Tiered Home Theatre, Fully Equipped Kitchen, Nanny's Suite With Kitchenette. A Lower Level Walkout To Gardens, Stone Terraces, Pool, Barbeques And More. (id:63267)
Home overview
- Cooling Central air conditioning
- Heat source Natural gas
- Heat type Forced air
- Has pool (y/n) Yes
- Sewer/ septic Sanitary sewer
- # total stories 2
- # parking spaces 11
- Has garage (y/n) Yes
- # full baths 8
- # half baths 2
- # total bathrooms 10.0
- # of above grade bedrooms 6
- Flooring Hardwood, marble
- Subdivision Bridle path-sunnybrook-york mills
- Lot size (acres) 0.0
- Listing # C12413967
- Property sub type Single family residence
- Status Active
- 5th bedroom 4.62m X 4m
Level: 2nd - Primary bedroom 7.7m X 6.42m
Level: 2nd - 3rd bedroom 4.82m X 4.82m
Level: 2nd - 2nd bedroom 5.18m X 4.45m
Level: 2nd - 4th bedroom 4.31m X 4.31m
Level: 2nd - Recreational room / games room 13.26m X 6.47m
Level: Lower - Living room 6.1m X 5.18m
Level: Main - Family room 8.4m X 6.38m
Level: Main - Kitchen 6.55m X 4.3m
Level: Main - Library 5.03m X 3.07m
Level: Main - Dining room 6.57m X 4.32m
Level: Main - Eating area 5.72m X 3.96m
Level: Main
- Listing source url Https://www.realtor.ca/real-estate/28885429/76-arjay-crescent-toronto-bridle-path-sunnybrook-york-mills-bridle-path-sunnybrook-york-mills
- Listing type identifier Idx

$-31,733
/ Month

