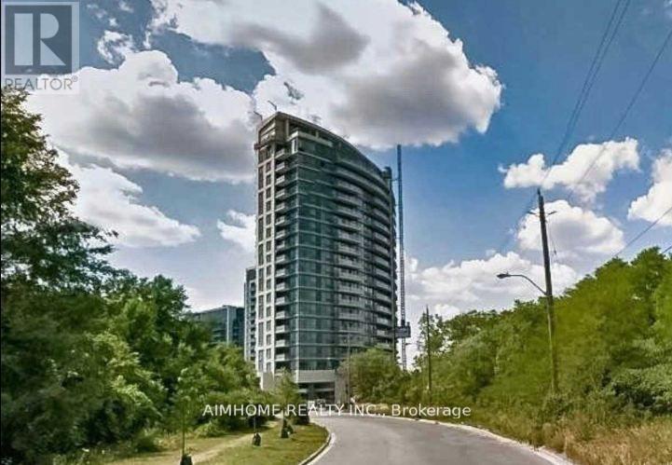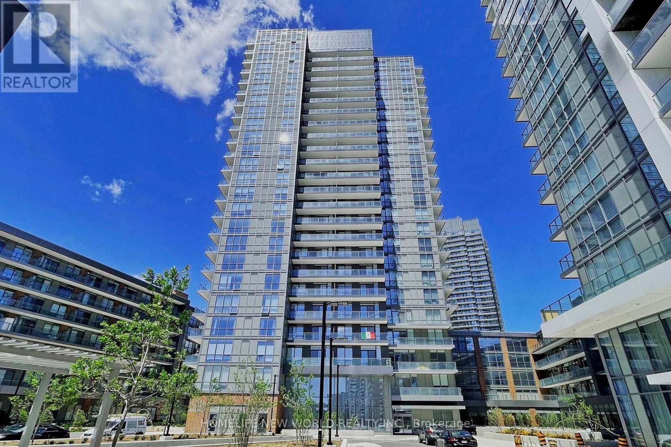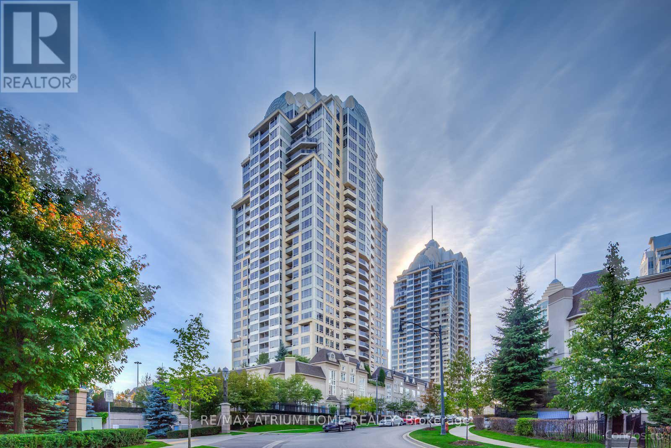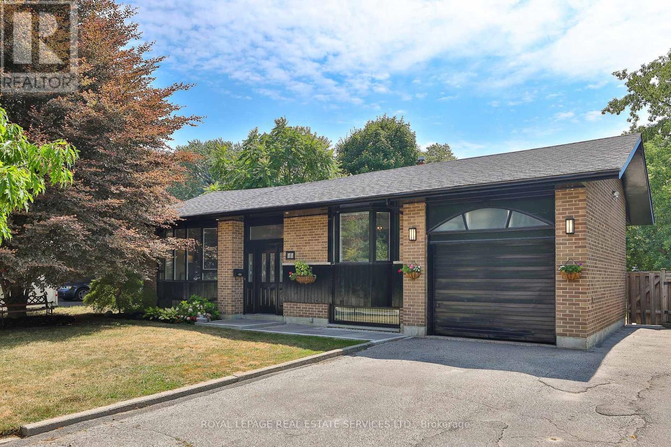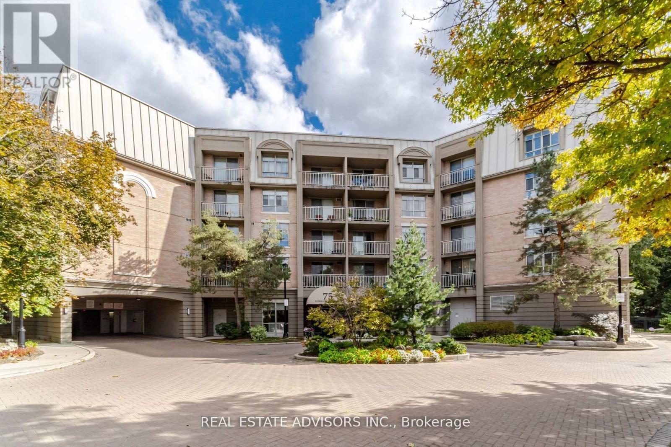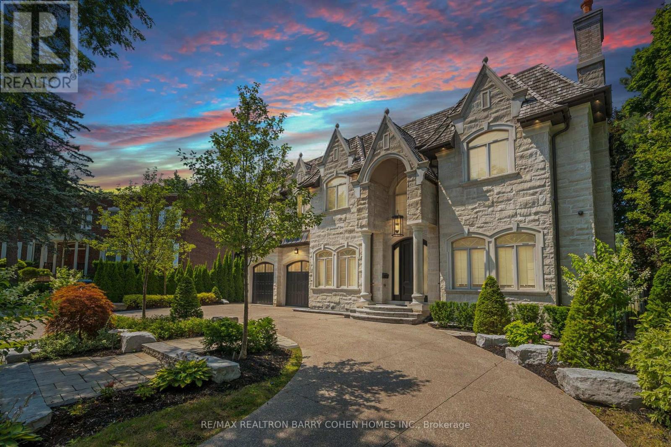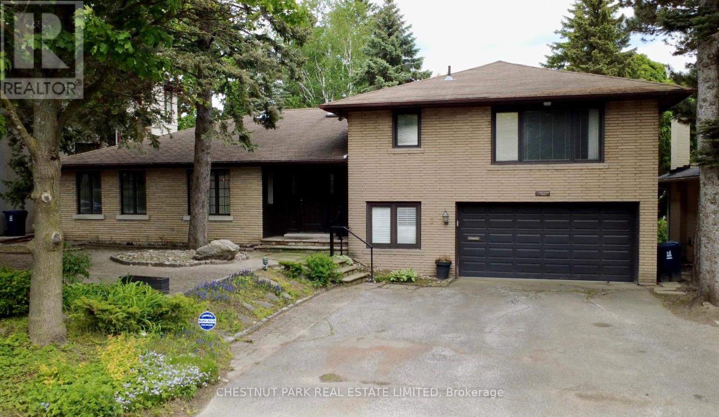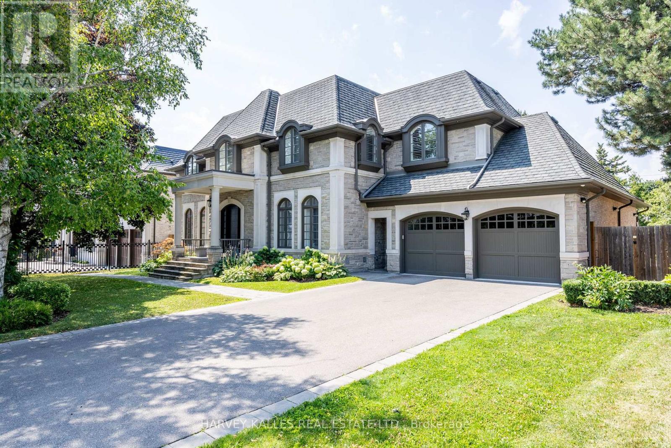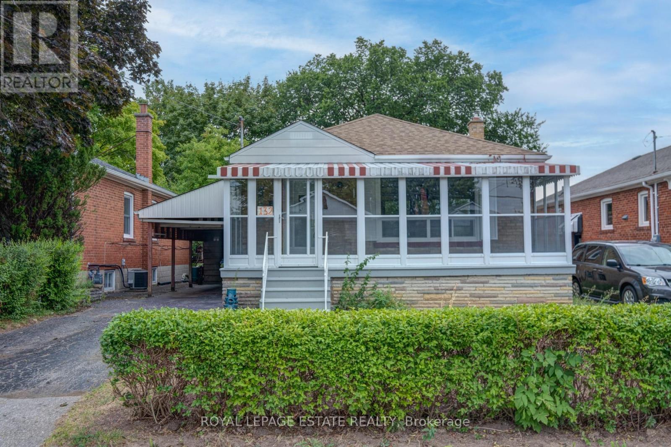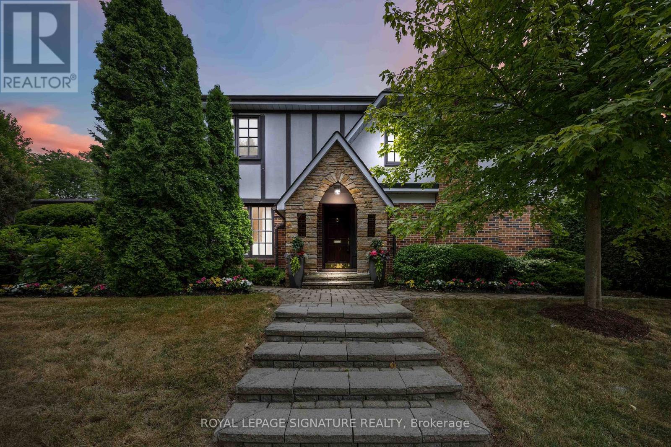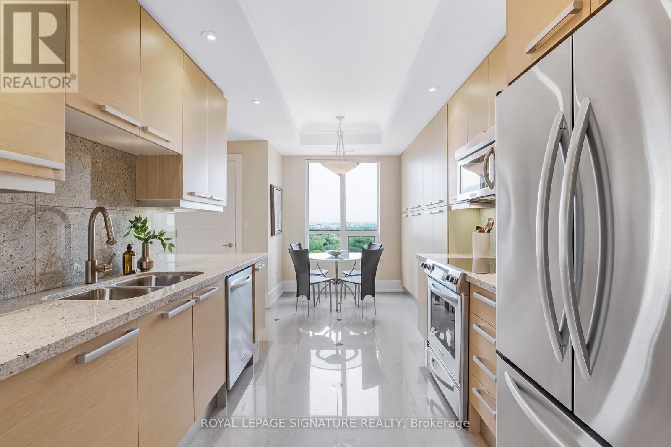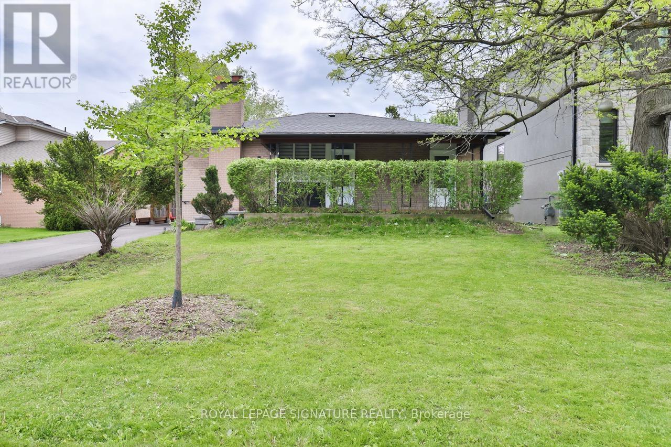
Highlights
Description
- Time on Housefulnew 20 hours
- Property typeSingle family
- StyleBungalow
- Neighbourhood
- Median school Score
- Mortgage payment
Welcome to This Beautifully Updated 3+2 Bedroom Bungalow on Prime 60x100 Ft Lot Steps to Shops at Don Mills!Fantastic opportunity to own a move-in ready bungalow in one of Toronto's most desirable neighborhoods! Situated on a wide 60x100 ft lot, this well-maintained home features a bright and spacious 3-bedroom main floor with updated finishes throughout, including hardwood floors,windows,furnace, pot lights, roof, walkways and a modern kitchen with granite countertops and stainless steel appliances.Fully finished basement with separate entrance offers a 2-bedroom, full bathroom, and large living area perfect for family gatherings, in-laws or multi-generational living.Private driveway with ample parking, large backyard with endless possibilities, and excellent curb appeal. Located just minutes to Shops at Don Mills, top-rated schools, parks, transit, and major highways.Ideal for end-users, investors, or builders looking for future development potential, limitless opportunity. Don't miss this one since drawings and permits are ready for 3500 sqf two storey luxury home. (id:63267)
Home overview
- Cooling Central air conditioning
- Heat source Natural gas
- Heat type Forced air
- Sewer/ septic Sanitary sewer
- # total stories 1
- Fencing Fenced yard
- # parking spaces 5
- Has garage (y/n) Yes
- # full baths 2
- # total bathrooms 2.0
- # of above grade bedrooms 5
- Flooring Hardwood, laminate
- Subdivision Banbury-don mills
- Lot size (acres) 0.0
- Listing # C12387891
- Property sub type Single family residence
- Status Active
- 5th bedroom 3.45m X 3.35m
Level: Basement - 4th bedroom 3.9m X 3m
Level: Basement - Recreational room / games room 6.6m X 4.2m
Level: Basement - Living room 7m X 3.8m
Level: Main - 2nd bedroom 3.4m X 2.8m
Level: Main - Primary bedroom 4.4m X 3.2m
Level: Main - Kitchen 4m X 2.5m
Level: Main - Dining room 7m X 3.8m
Level: Main - 3rd bedroom 3.8m X 2.6m
Level: Main
- Listing source url Https://www.realtor.ca/real-estate/28828522/76-berkinshaw-crescent-toronto-banbury-don-mills-banbury-don-mills
- Listing type identifier Idx

$-4,131
/ Month

