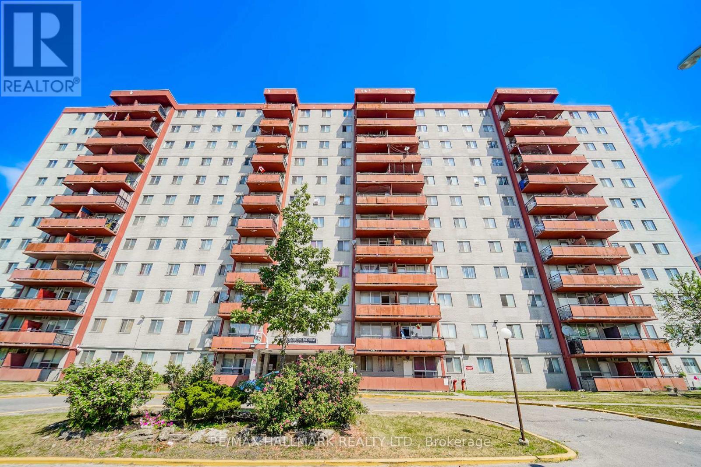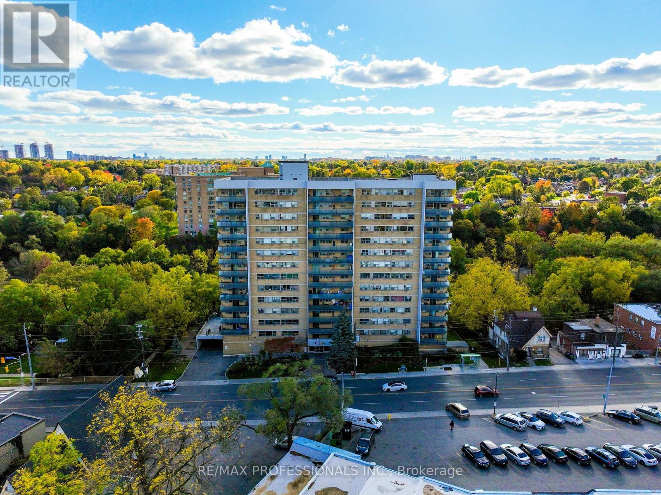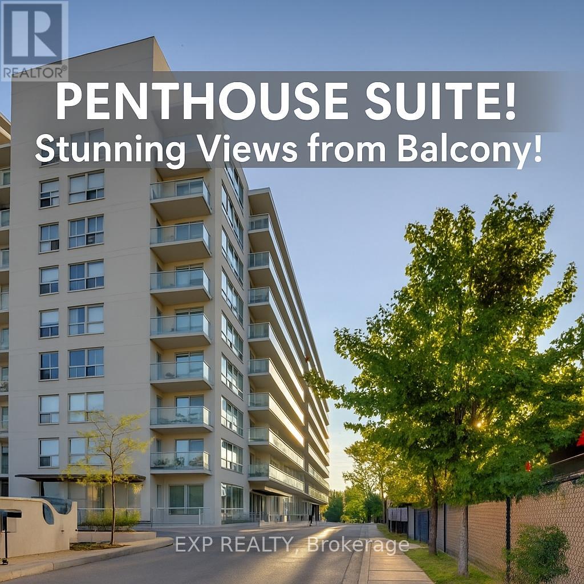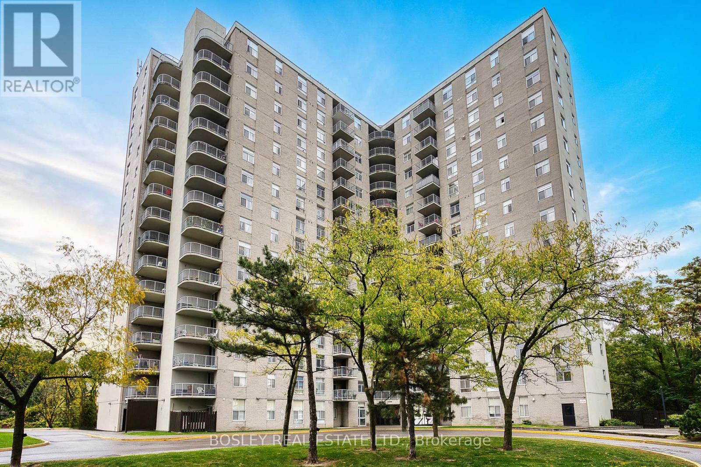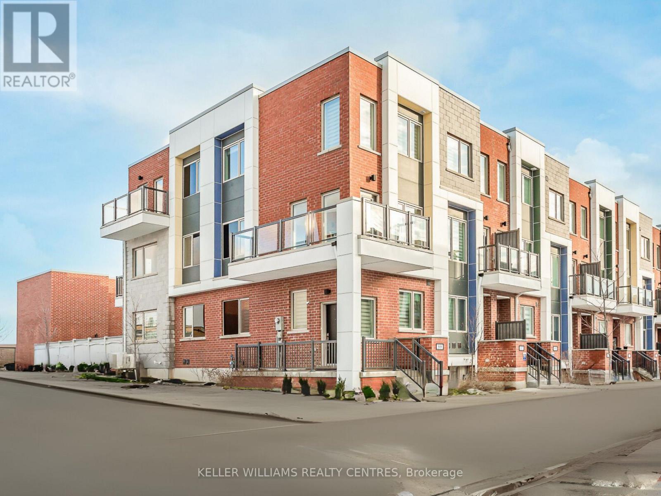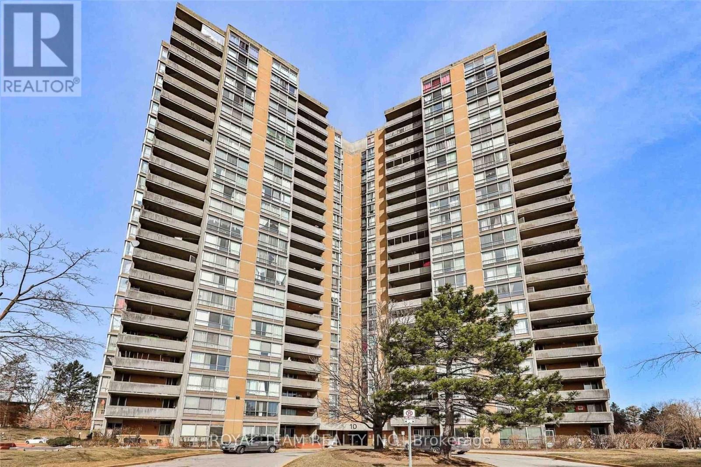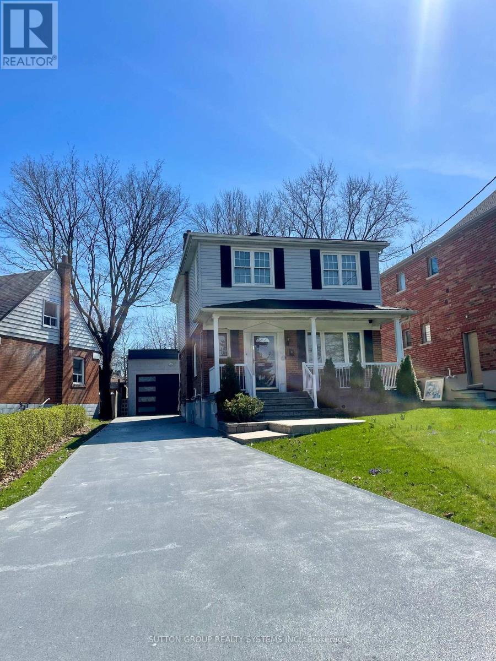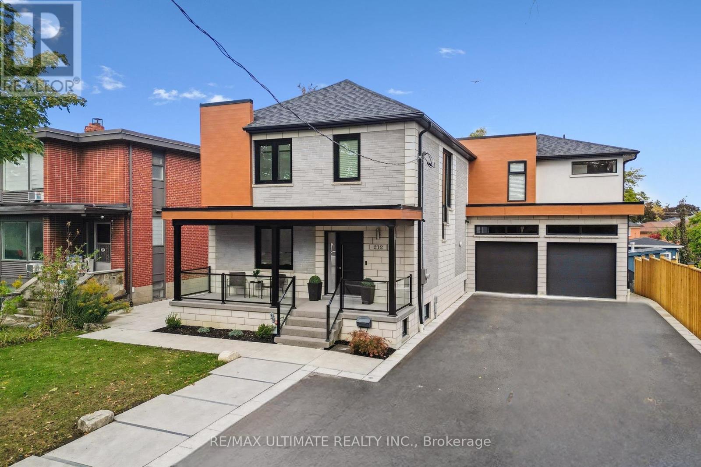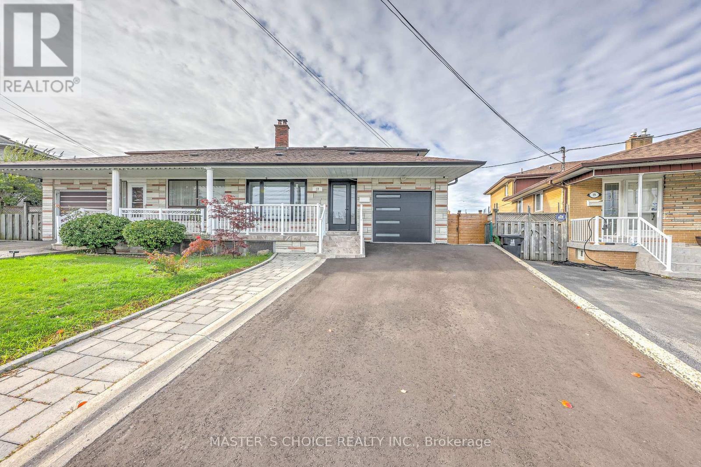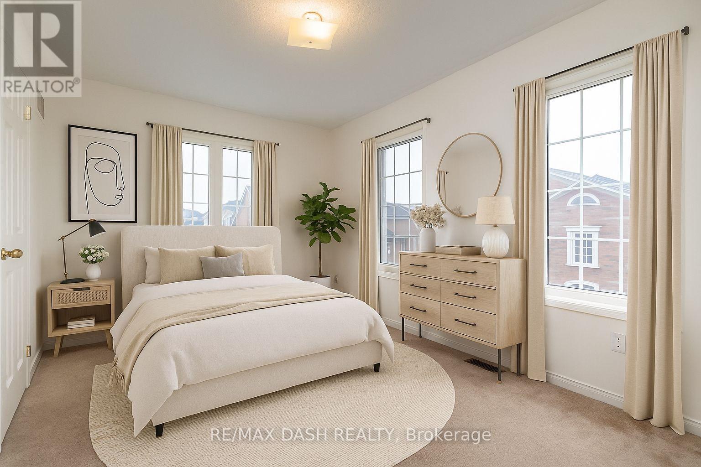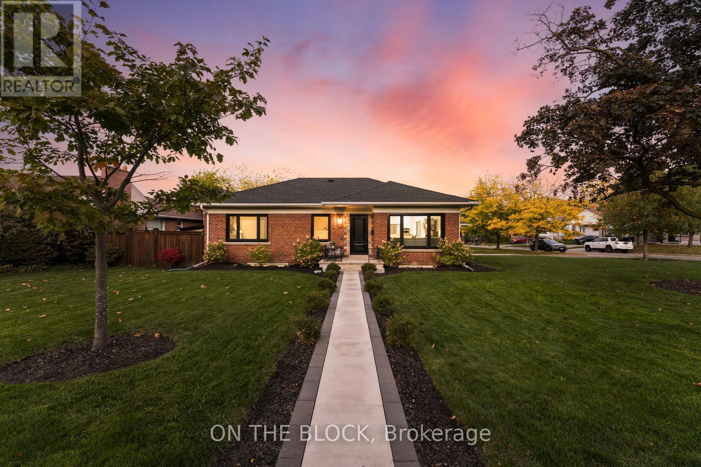- Houseful
- ON
- Toronto
- Maple Leaf
- 76 Lawnside Dr
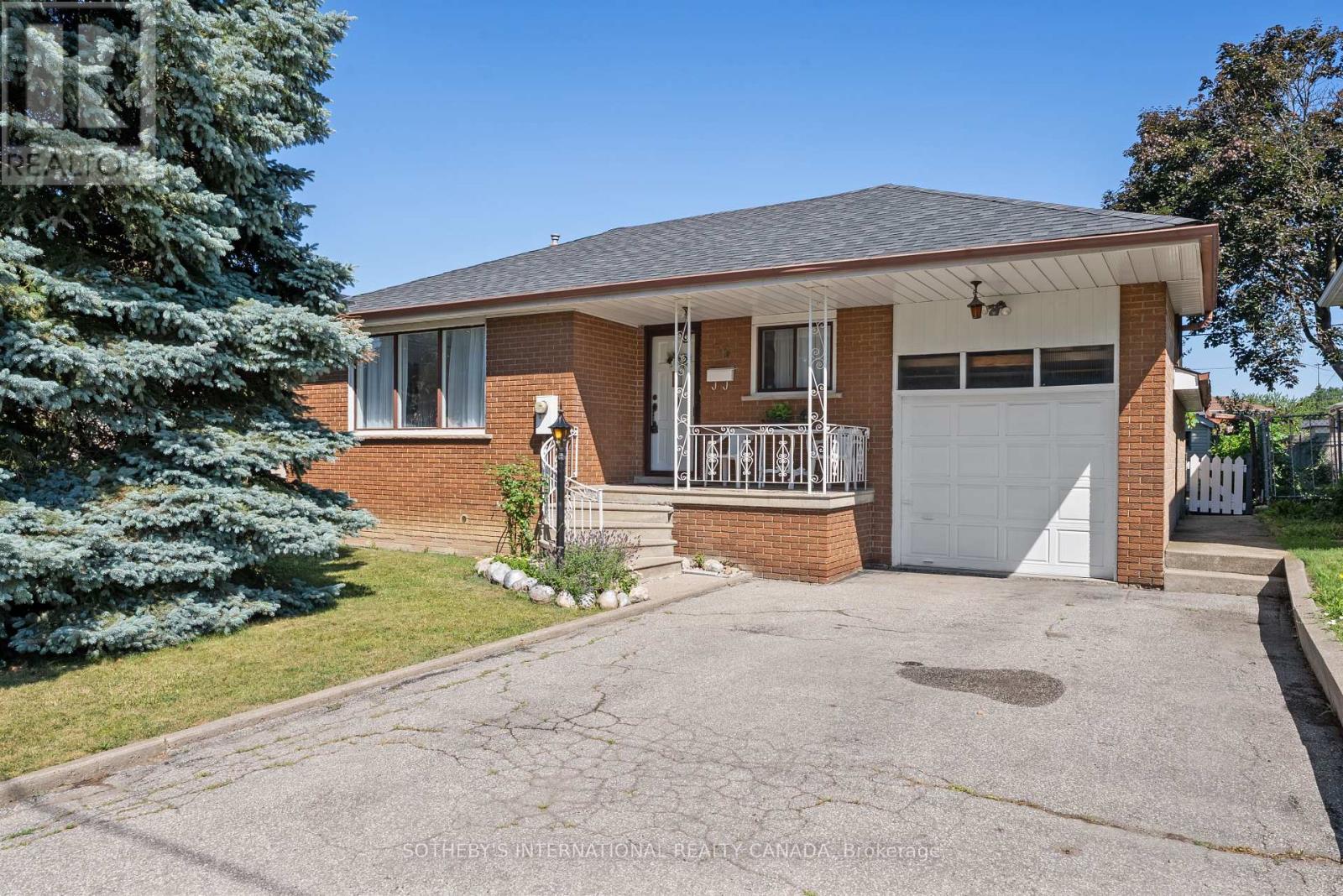
Highlights
Description
- Time on Houseful54 days
- Property typeSingle family
- StyleBungalow
- Neighbourhood
- Median school Score
- Mortgage payment
This solid brick bungalow in a welcoming North York neighbourhood offers more than just great bones it offers options. Set on a large 50 x 119 ft lot, this home features three bedrooms plus a den on the main floor, plus an additional bedroom in the finished basement perfect for extended family or rental potential. With two kitchens and two full bathrooms, the layout is ideal for multi-generational living or as an income helper live upstairs and rent the lower level to help with the mortgage. You'll appreciate the easy access to Hwy 401, public transit, and neighbourhood amenities. Schools, parks, and shopping are nearby, and you're just minutes from Humber River Hospital perfect for healthcare workers or anyone who values being close to quality care. Whether you're a first-time buyer, investor, or someone ready to transform a home with great fundamentals, this is the one. A little updating will go a long way bring your vision and make it your own! Endless potential, excellent location, and a great community 76 Lawnside is ready for its next chapter. (id:63267)
Home overview
- Cooling Central air conditioning
- Heat source Natural gas
- Heat type Forced air
- Sewer/ septic Sanitary sewer
- # total stories 1
- # parking spaces 6
- Has garage (y/n) Yes
- # full baths 2
- # total bathrooms 2.0
- # of above grade bedrooms 5
- Flooring Hardwood, tile
- Subdivision Rustic
- Directions 2139626
- Lot size (acres) 0.0
- Listing # W12298256
- Property sub type Single family residence
- Status Active
- Primary bedroom 3.46m X 4.21m
Level: Main - Dining room 3.45m X 2.92m
Level: Main - 3rd bedroom 3.45m X 2.67m
Level: Main - 2nd bedroom 3.35m X 2.79m
Level: Main - Living room 5.38m X 3.33m
Level: Main - Den 1.89m X 3.27m
Level: Main - Kitchen 4.23m X 5.7m
Level: Main
- Listing source url Https://www.realtor.ca/real-estate/28634358/76-lawnside-drive-toronto-rustic-rustic
- Listing type identifier Idx

$-2,853
/ Month

