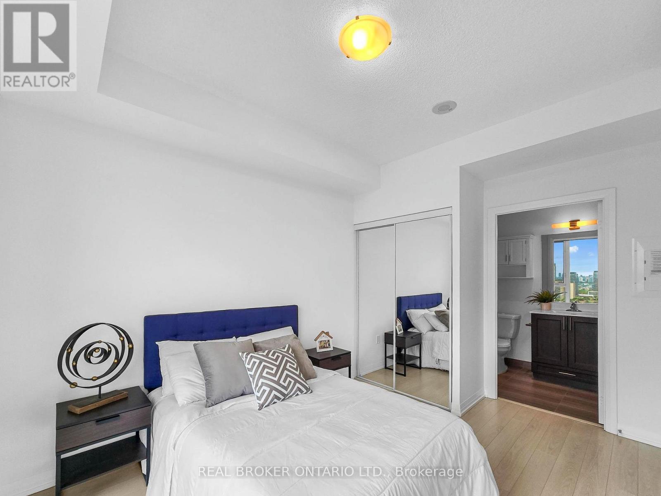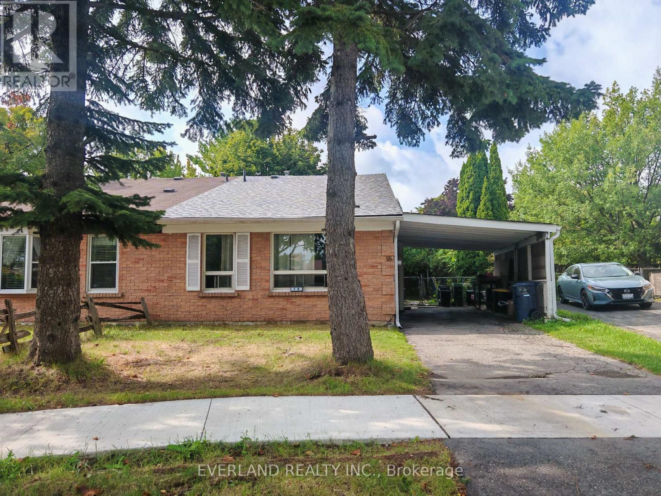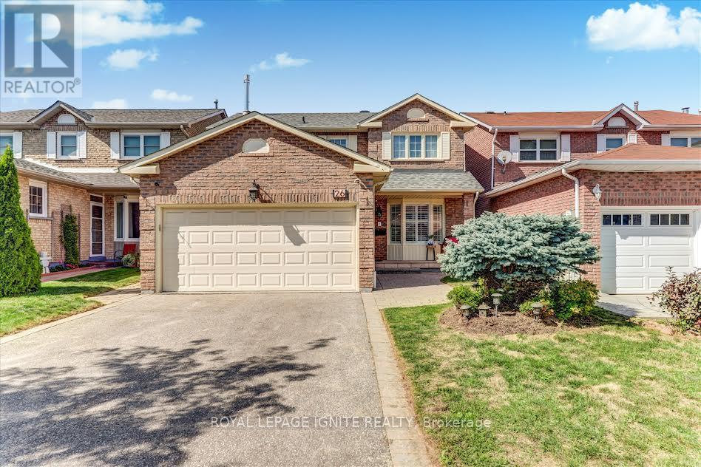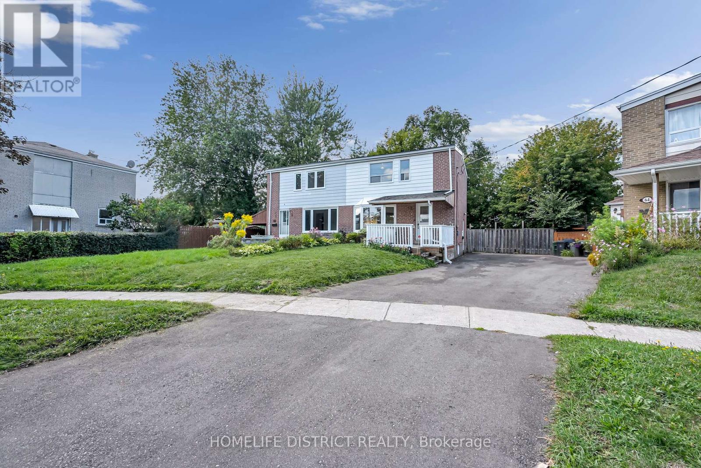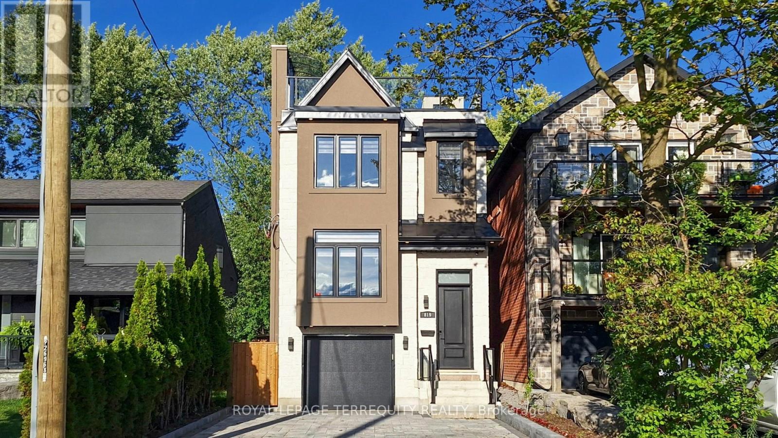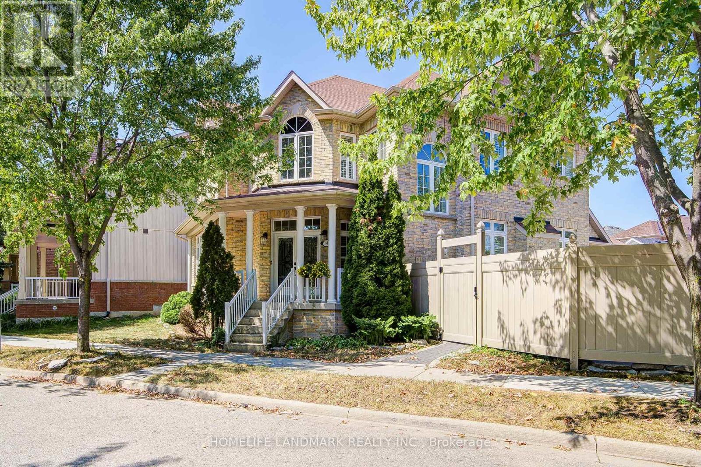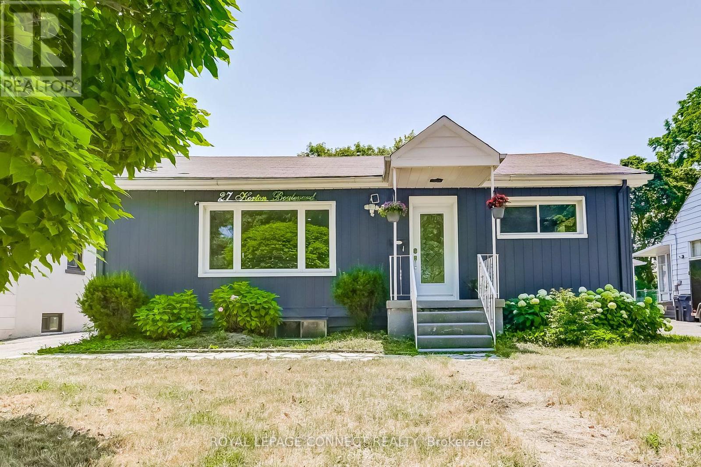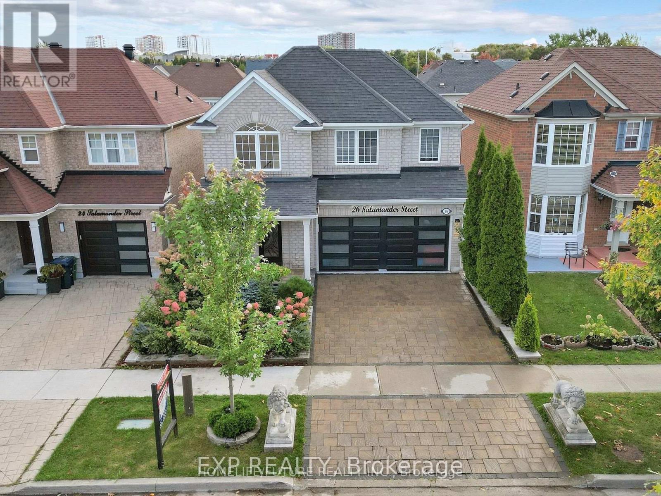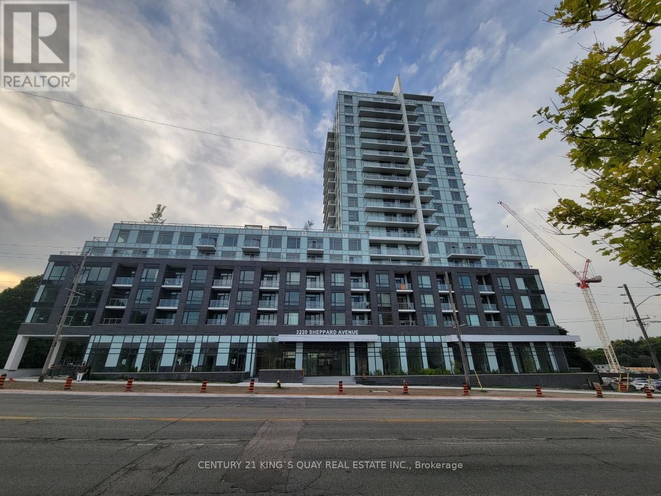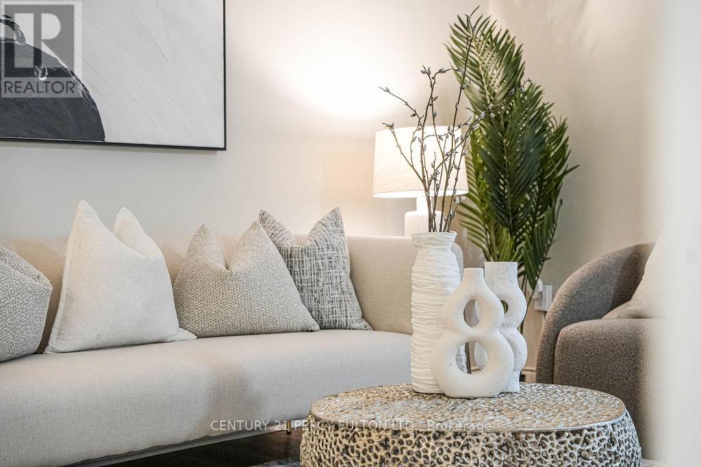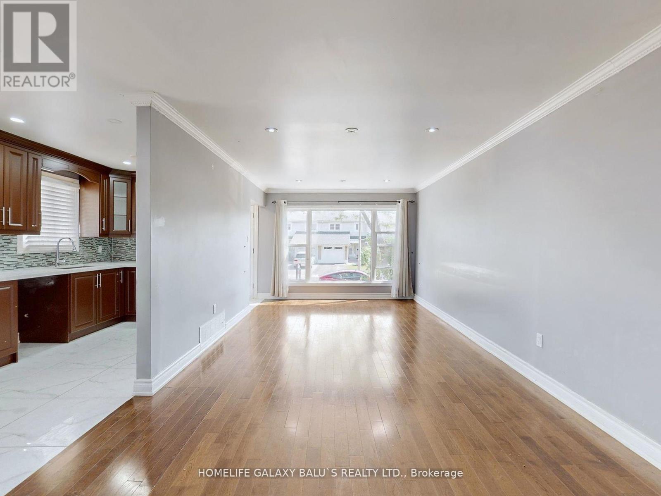
Highlights
Description
- Time on Houseful15 days
- Property typeSingle family
- StyleBungalow
- Neighbourhood
- Median school Score
- Mortgage payment
"Priced To Sell" A Bright and Spacious Semi-Detached Bangalow home 3 Bedrooms /One Full Bathroom and Half Powder washroom on the main floor and 2BR basement apartment with Separate entrance. Spend $$$ On Upgrades, Main door (2023)Upgraded Kitchen(2022) W/ Quartz Counter Top, Roof(2022)Pot Lights, Renovated Basement Living Area(2022)Freshly Painted Basement, Convenient Neighborhood at Morningside & Sheppard, The basement apartment with a separate entrance, living room, separate kitchen and 3Pc bathroom could be a great feature for the large family, in-laws, or to generate rental income. The property is located near educational institutions like the University of Toronto Scarborough, Centennial College, and Seneca College, as well as its proximity to Highway 401, Malvern Town Centre, Rouge Park, TTC Transit, Schools, Recreation Centre & Medical Facilities makes it a convenient option for both students and families. Very good place to live and grow a Family. **EXTRAS**All Existing Appliances Main Floor: S/S Fridge, Stove, Range Hood, Microwave, Basement: S/S Fridge, Stove, Range Hood, Washer And Dryer, Central Air Conditioner, All Electricals Light Fixtures, Backyard Shed. (id:63267)
Home overview
- Cooling Central air conditioning
- Heat source Natural gas
- Heat type Forced air
- Sewer/ septic Sanitary sewer
- # total stories 1
- Fencing Fenced yard
- # parking spaces 3
- # full baths 2
- # half baths 1
- # total bathrooms 3.0
- # of above grade bedrooms 5
- Flooring Ceramic, hardwood, vinyl
- Subdivision Malvern
- Lot size (acres) 0.0
- Listing # E12358323
- Property sub type Single family residence
- Status Active
- Kitchen 4.85m X 2.51m
Level: Basement - 5th bedroom 4.72m X 2.24m
Level: Basement - 4th bedroom 4.93m X 2.82m
Level: Basement - Living room 6.65m X 3m
Level: Basement - Living room 7.47m X 5m
Level: Main - 3rd bedroom 3.07m X 2.77m
Level: Main - Primary bedroom 4.8m X 3.07m
Level: Main - Dining room 7.47m X 5m
Level: Main - Kitchen 4.93m X 2.21m
Level: Main - 2nd bedroom 3.76m X 2.59m
Level: Main
- Listing source url Https://www.realtor.ca/real-estate/28764002/76-lowry-square-toronto-malvern-malvern
- Listing type identifier Idx

$-2,266
/ Month



