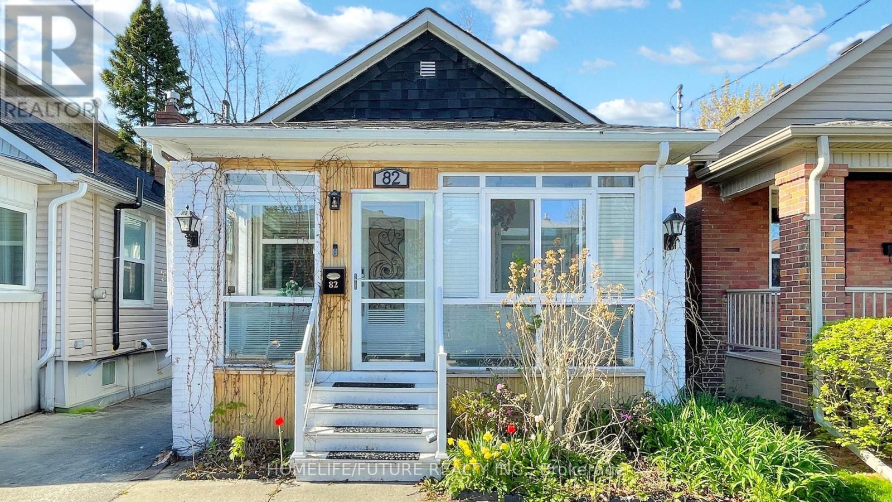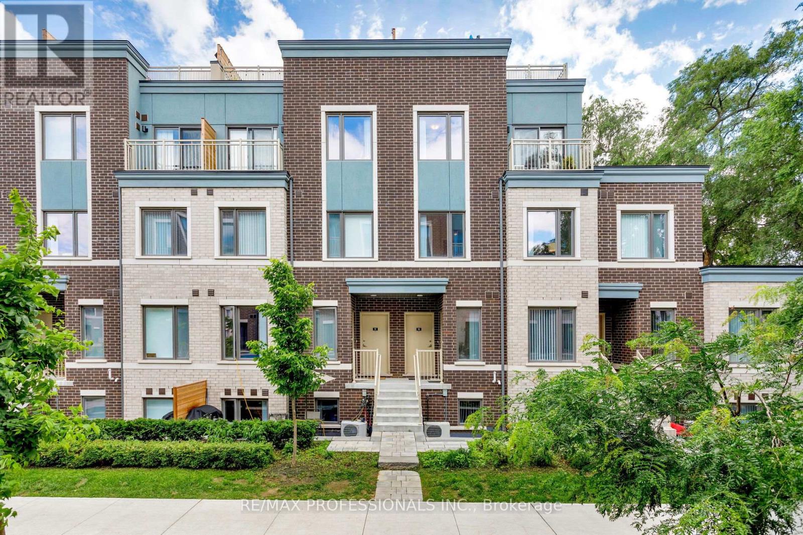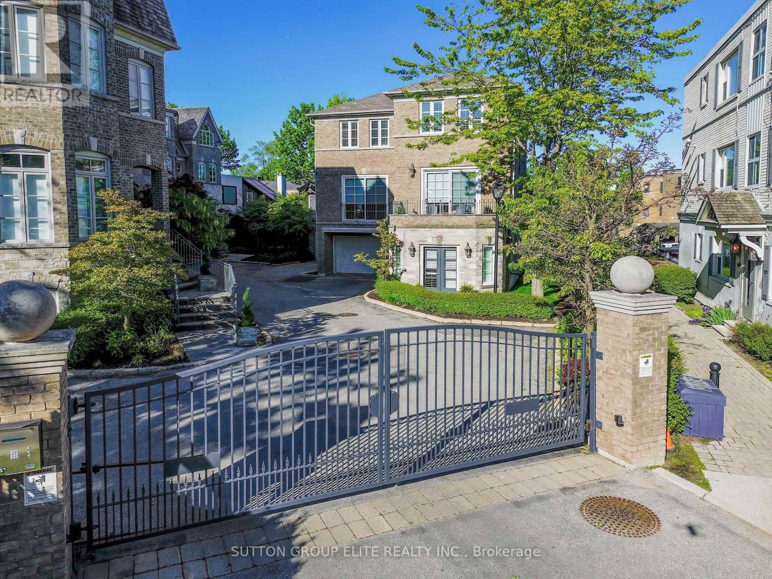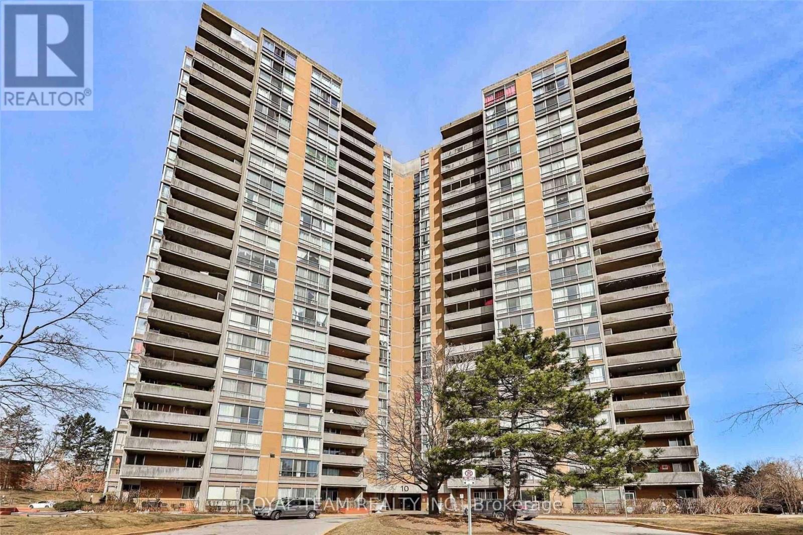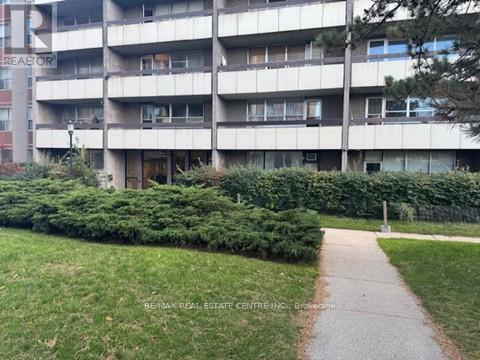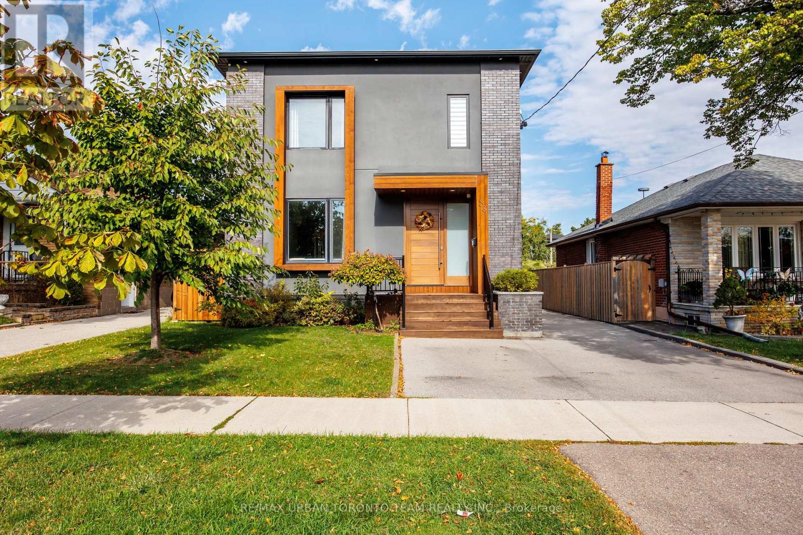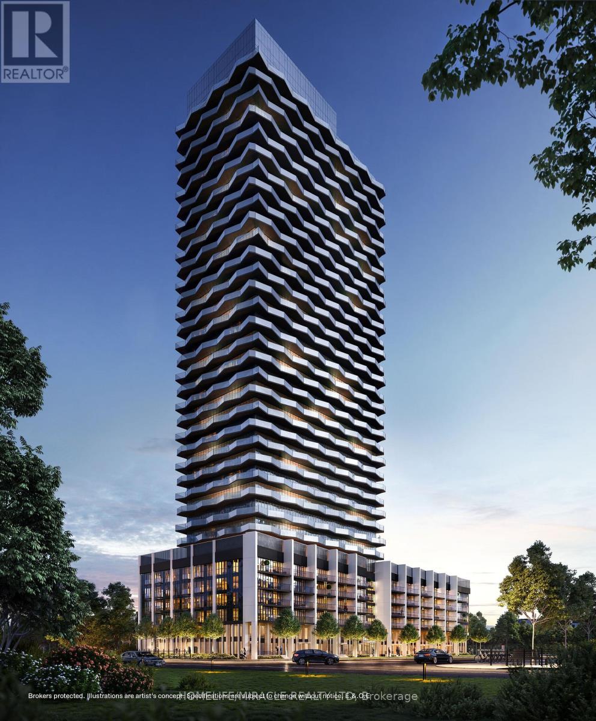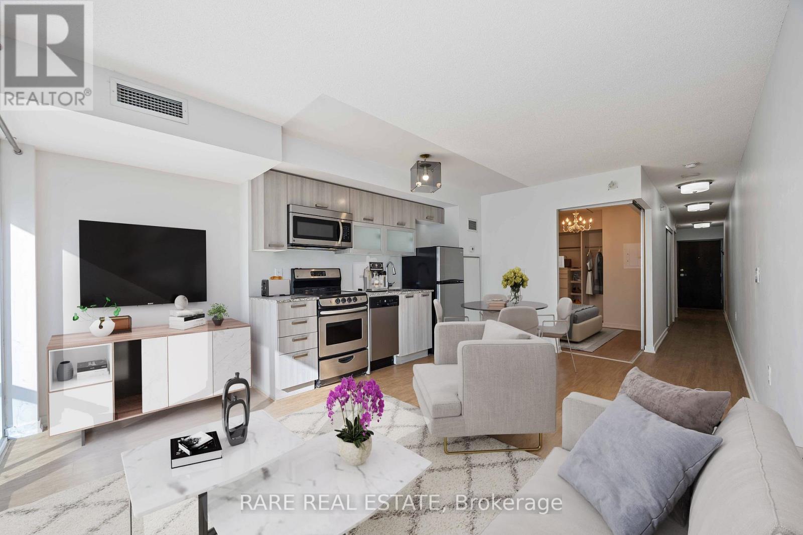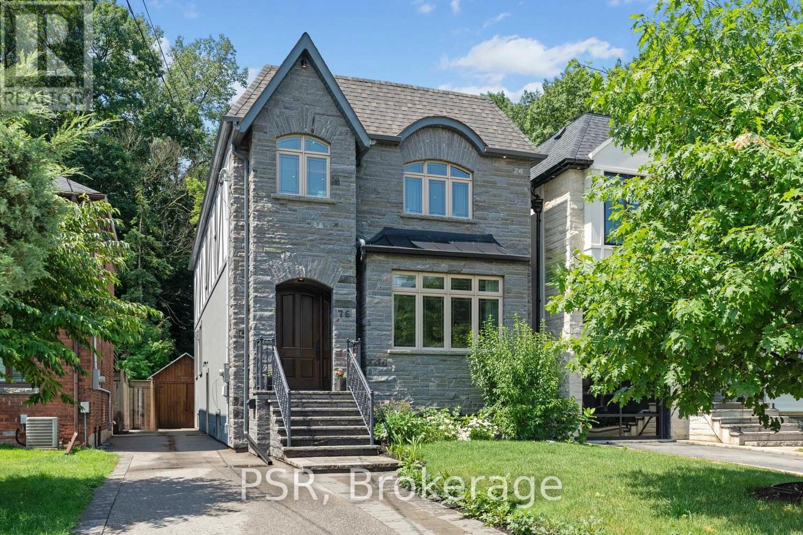
Highlights
Description
- Time on Housefulnew 3 days
- Property typeSingle family
- Neighbourhood
- Median school Score
- Mortgage payment
This stately Swansea residence, gracing an impressive 190ft-deep lot, offering nearly 4000 square ft of luxurious living space, is a masterpiece of modern sophistication and precision craftsmanship. One of Toronto's most sought-after communities, the vibrant gardens lead to an exquisite granite facade, accentuated by a warm and commanding red-oak door beneath an archway. Step inside, and experience the tranquility of triple-glazed windows, the skylight illuminating the stairwell, the sleek glass railings, the solid oak and porcelain floors, the meticulous millwork, and the recessed ceilings. The main floor's soaring 10ft-ceilings and intimate fireplace enhance the spacious, well-defined living and dining rooms. The resplendent kitchen is a culinary haven, featuring quartz countertops, a grand centre island, an origami-inspired backsplash, a 6-burner gas range, and a fireplace warming the kitchen-side dinette and inglenook. Custom 8ft pocket doors transform the kitchen into a private drawing room, adding an elegance to evening gatherings. Upstairs, every bedroom boasts 9ft ceilings, and every bathroom is appointed with contemporary flair. The palatial primary suite is a serene retreat, complete with a customized walk-in closet with a skylight, micro-forest views, and a lavish 5-piece ensuite designed to pamper and impress. Downstairs offers 8ft ceilings, in-floor heating, a separate entrance, a stylish 4-piece bath, two expansive rec rooms-with one designed for effortless division for more rooms. A roughed-in kitchen ready to accommodate caterers, a nanny, or visiting friends and family. The rear grounds are a true oasis, with towering canopies, open skies, playful chipmunks, and blue jay songs. Enjoy the gas-line barbecue on the deck, terrace lounging, and fireside dining. This urban sanctuary is surrounded by iconic parks, serene waterside trails, Bloor West Village, the Cheese Boutique and the prestigious Swansea Public School and Ursula Franklin Academy. (id:63267)
Home overview
- Cooling Central air conditioning, ventilation system
- Heat source Natural gas
- Heat type Forced air
- Sewer/ septic Sanitary sewer
- # total stories 2
- Fencing Fully fenced, fenced yard
- # parking spaces 3
- # full baths 4
- # half baths 1
- # total bathrooms 5.0
- # of above grade bedrooms 6
- Flooring Porcelain tile, hardwood
- Has fireplace (y/n) Yes
- Subdivision High park-swansea
- Lot desc Landscaped
- Lot size (acres) 0.0
- Listing # W12469225
- Property sub type Single family residence
- Status Active
- Primary bedroom 5.87m X 4.55m
Level: 2nd - Bedroom 3.35m X 3.33m
Level: 2nd - Bedroom 3.96m X 3.81m
Level: 2nd - Bedroom 4.85m X 3.48m
Level: 2nd - Recreational room / games room 5.64m X 3.23m
Level: Basement - Recreational room / games room 6.55m X 5.89m
Level: Basement - Kitchen 5.87m X 3.89m
Level: Main - Living room 6.6m X 3.61m
Level: Main - Foyer 2.77m X 2.44m
Level: Main - Dining room 2.92m X 2.67m
Level: Main - Pantry 2.27m X 1.65m
Level: Main - Family room 5.87m X 3.89m
Level: Main
- Listing source url Https://www.realtor.ca/real-estate/29004387/76-south-kingsway-toronto-high-park-swansea-high-park-swansea
- Listing type identifier Idx

$-7,170
/ Month



