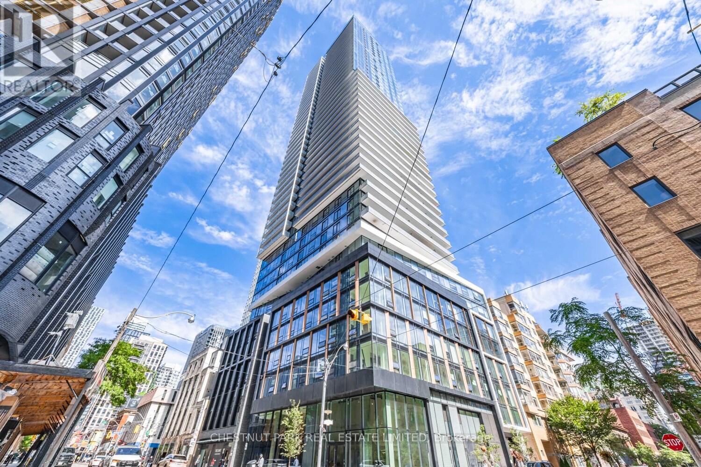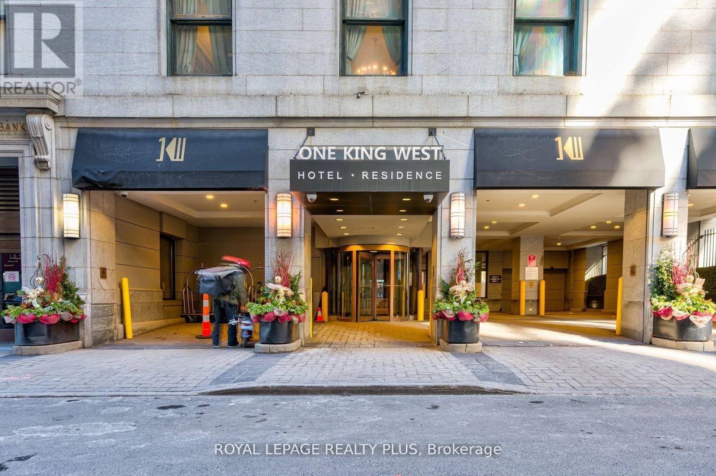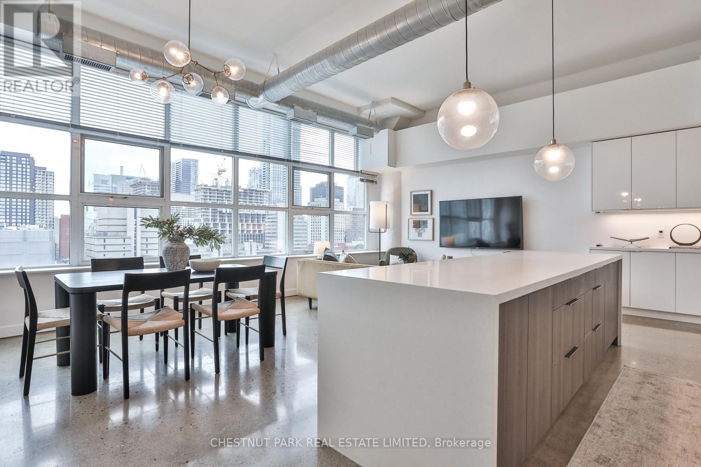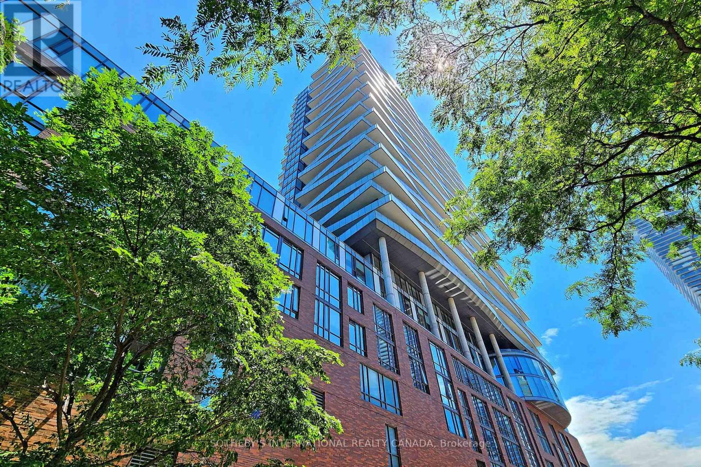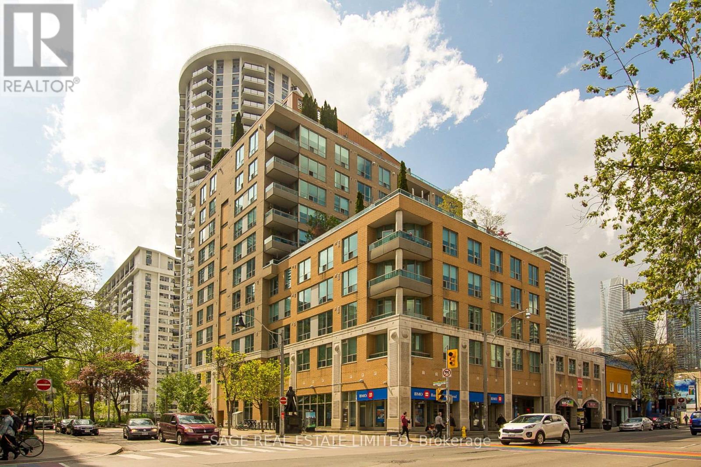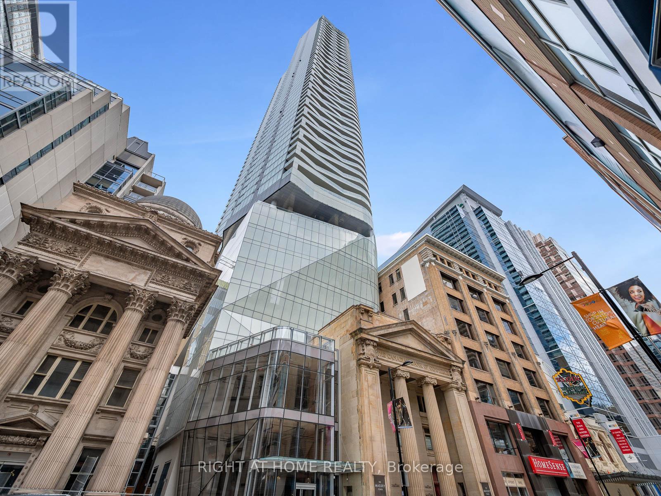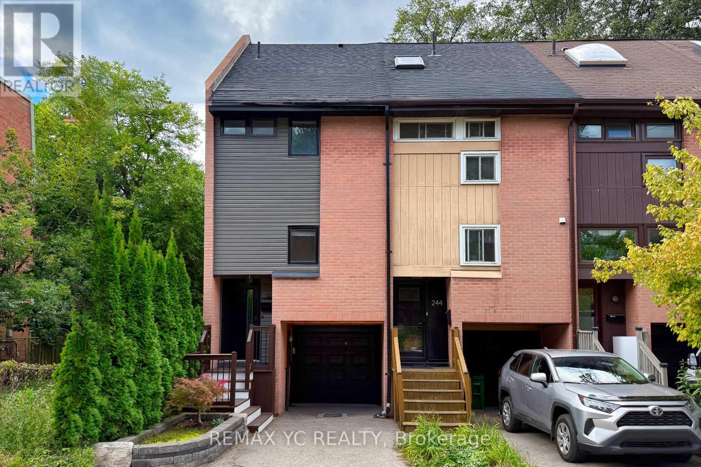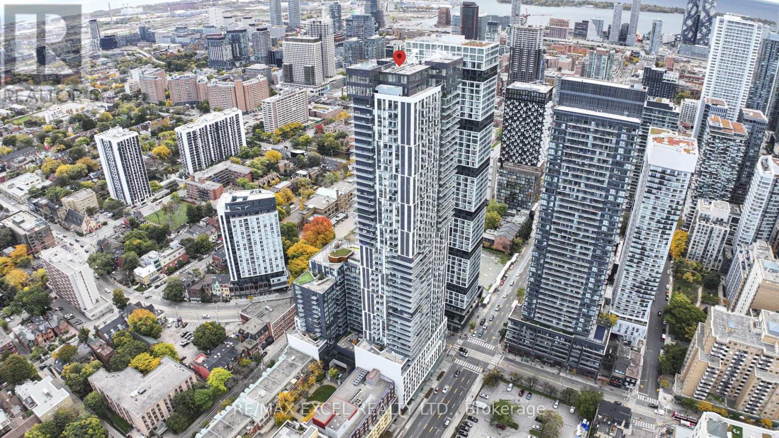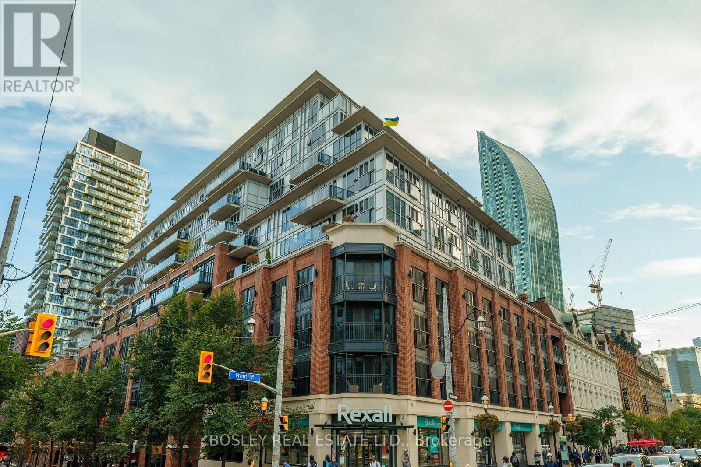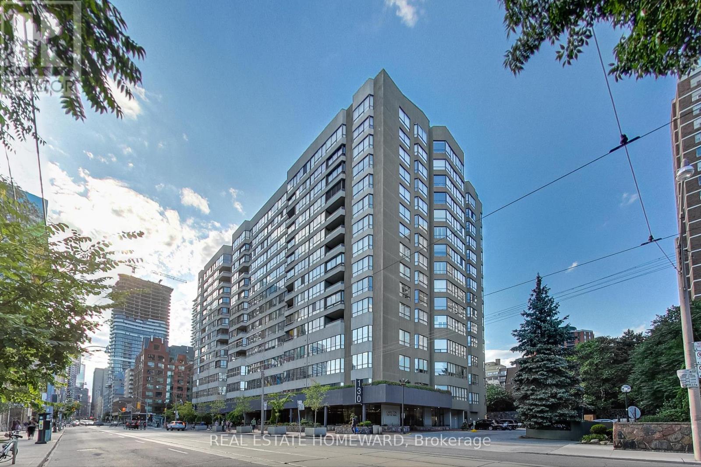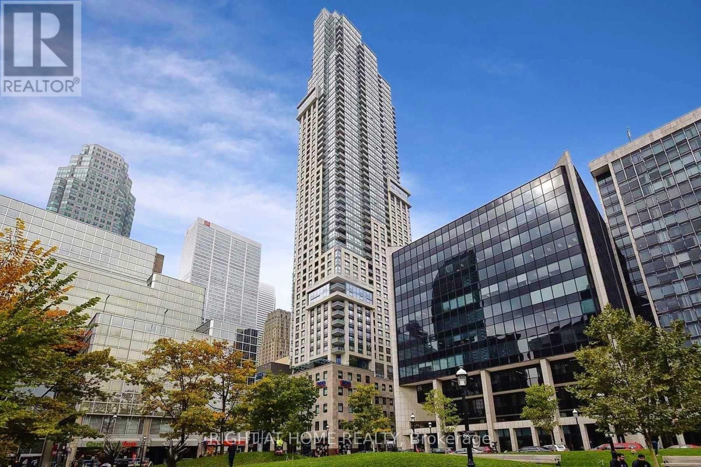- Houseful
- ON
- Toronto
- Garden District
- 1504 76 Shuter St
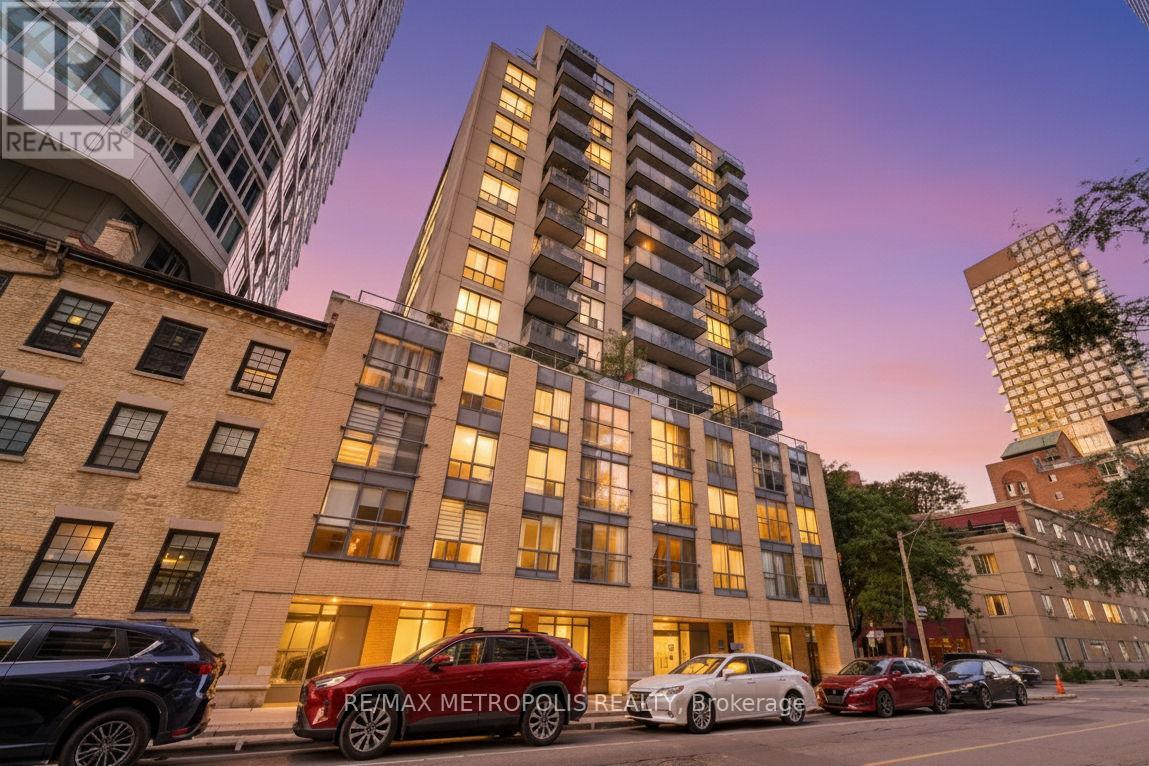
Highlights
Description
- Time on Houseful21 days
- Property typeSingle family
- Neighbourhood
- Median school Score
- Mortgage payment
Bringing to the Market this Spacious and Newly Renovated Penthouse Corner Suite with South-East Panoramic Views of The City. This Bright Open Concept 1 Bedroom Plus Den(can be used as Bedroom) Boasts 730 Sq ft of Quality Finishes with Elegance in Every Corner. No Detail has been overlooked from the Brand New Kitchen to the Upgraded Washroom and Spacious Primary Bedroom. The Built in Closet in Primary Bedroom Gives much needed closet space with a minimalistic touch. Every Inch of this Penthouse Suite has been meticulously maintained with care. Includes owned Parking and a full-size owned Locker for extra storage. Condo Fees include all utilities making for worry-free living. Don't miss this opportunity to own in one of the most connected locations in the City. Steps from Toronto Metropolitan University, St. Lawrence Market, Eaton Centre, Dundas Square, St. Michaels Hospital and TTC Subway. (id:63267)
Home overview
- Cooling Central air conditioning
- Heat source Natural gas
- Heat type Forced air
- # parking spaces 1
- Has garage (y/n) Yes
- # full baths 1
- # total bathrooms 1.0
- # of above grade bedrooms 2
- Flooring Laminate
- Community features Pets allowed with restrictions
- Subdivision Church-yonge corridor
- Lot size (acres) 0.0
- Listing # C12450487
- Property sub type Single family residence
- Status Active
- Dining room 2.71m X 2.5m
Level: Flat - Living room 3.34m X 3.6m
Level: Flat - Kitchen 2.77m X 3.29m
Level: Flat - Primary bedroom 2.77m X 3.29m
Level: Flat - Den 2.53m X 2.74m
Level: Flat - Other 1.86m X 1.28m
Level: Flat
- Listing source url Https://www.realtor.ca/real-estate/28963235/1504-76-shuter-street-toronto-church-yonge-corridor-church-yonge-corridor
- Listing type identifier Idx

$-722
/ Month

