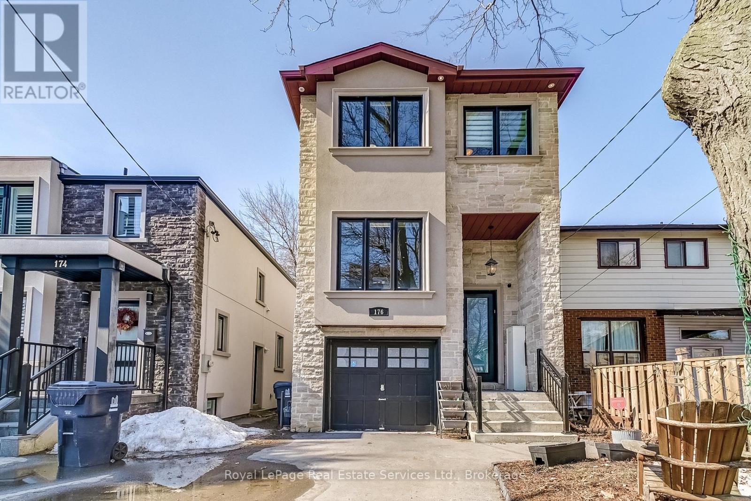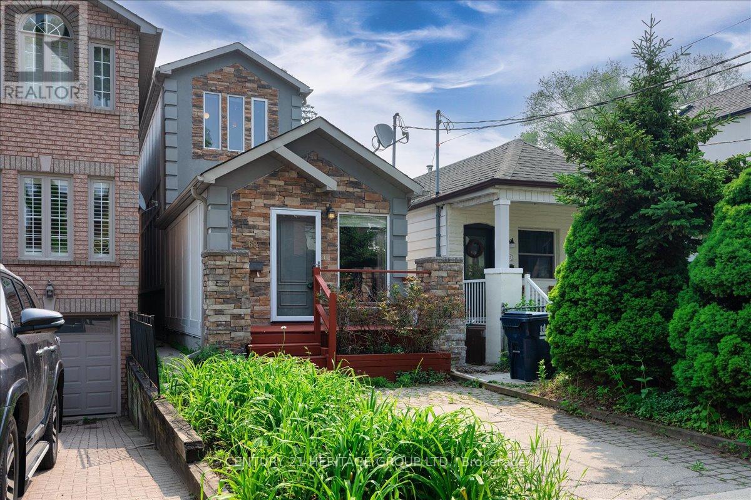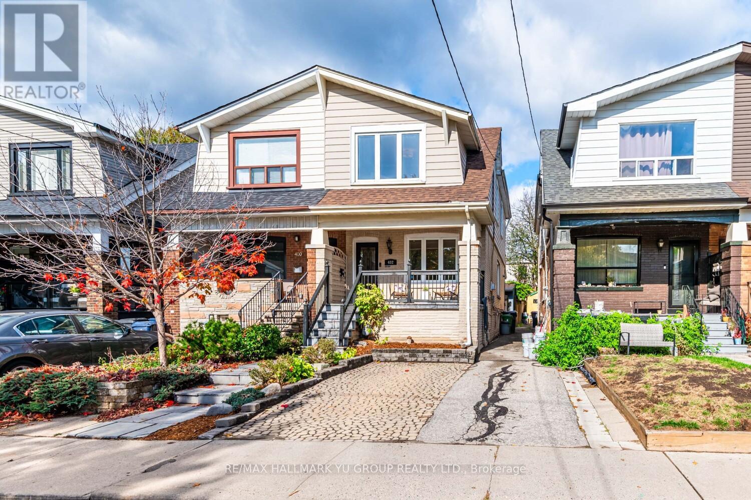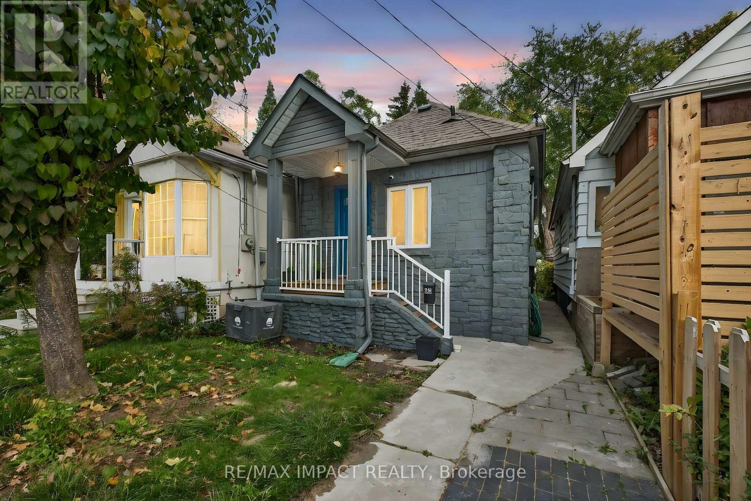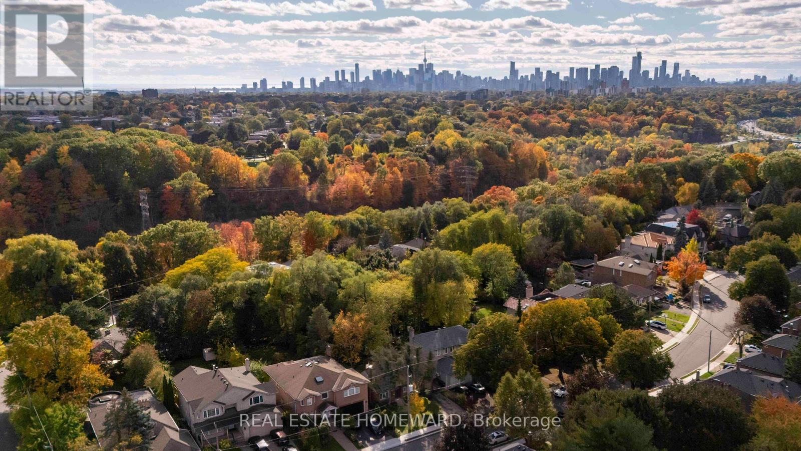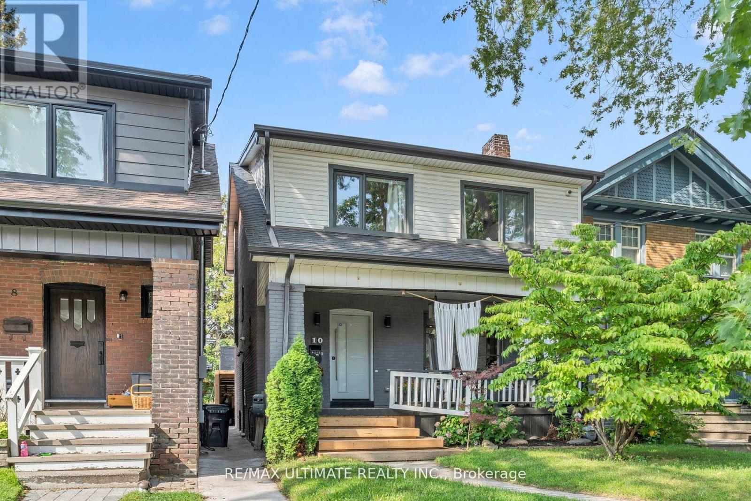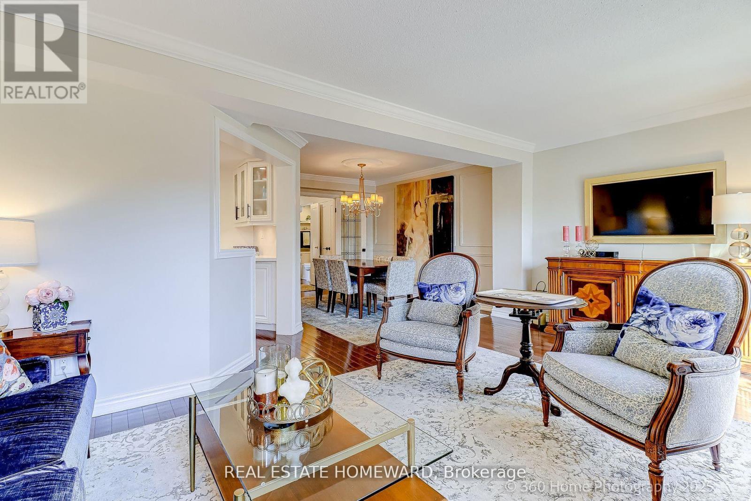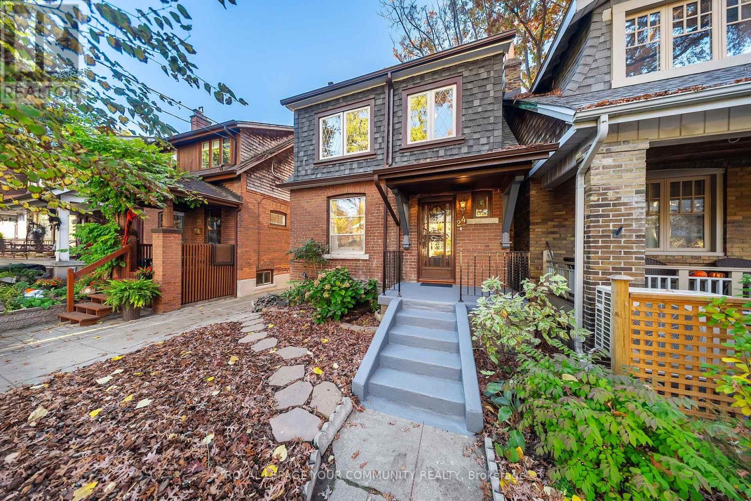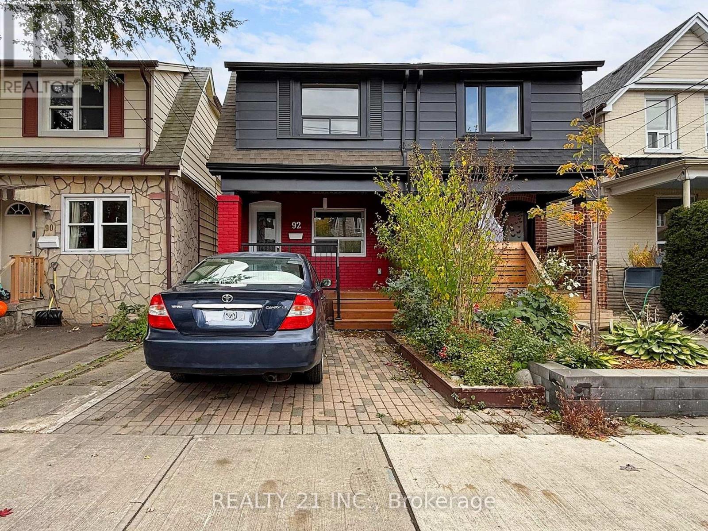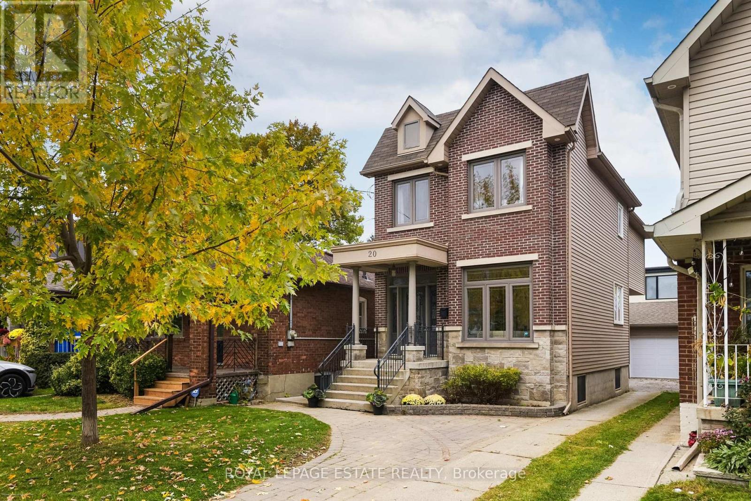- Houseful
- ON
- Toronto
- Upper Beaches
- 76 Whistle Post St
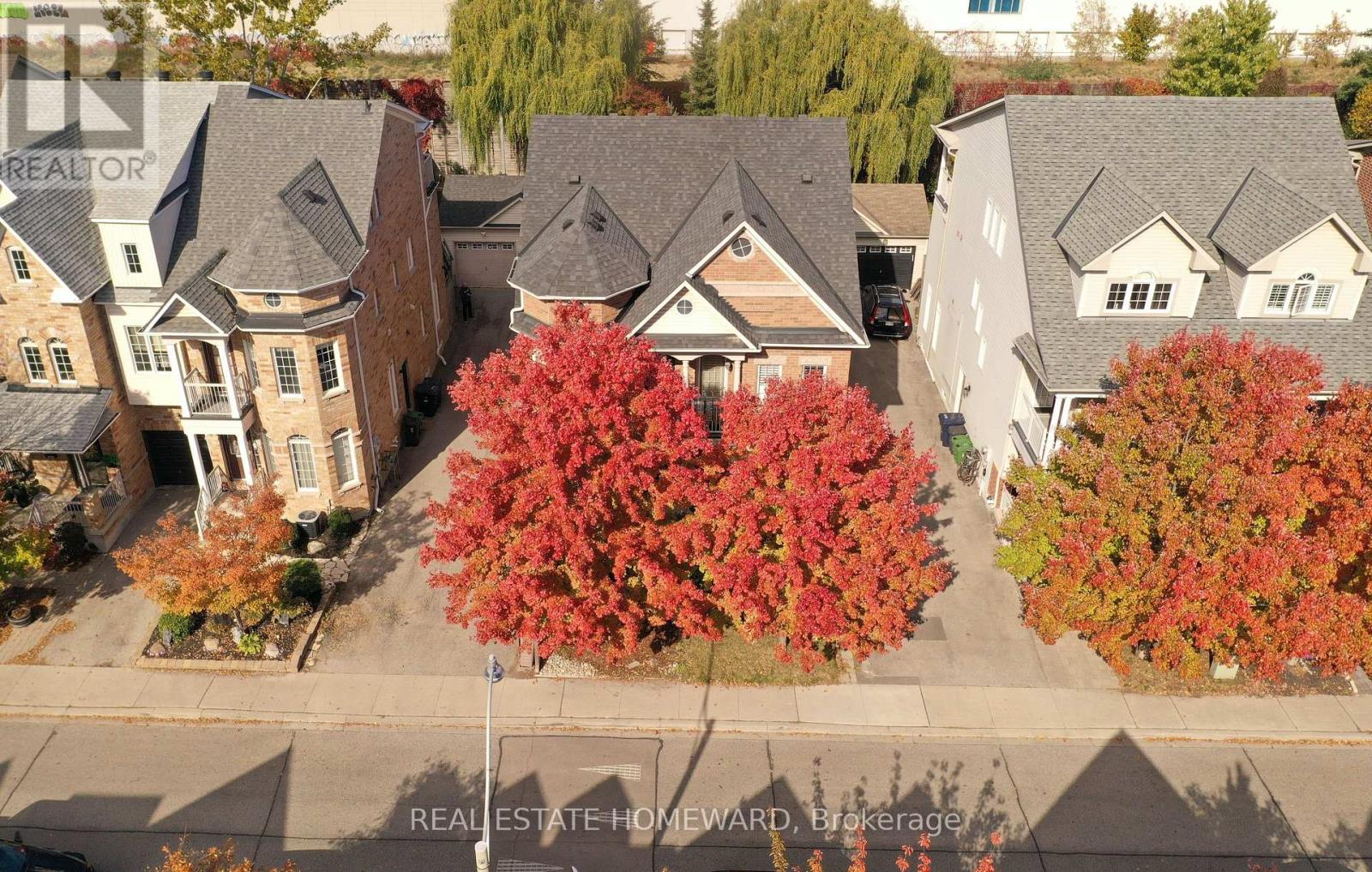
Highlights
Description
- Time on Housefulnew 32 hours
- Property typeSingle family
- Neighbourhood
- Median school Score
- Mortgage payment
Welcome to 76 Whistle Post St.,This stunning contemporary family home offers 2,000 sq. ft. of beautifully renovated above grade living space plus a finished basement on one of the largest lots in the prestigious Upper Beach Estates. Step inside to find a spacious main level with 9-ft ceilings and an inviting open-concept living and dining area, complete with elegant hardwood flooring throughout. Continue down the hall to the modern eat-in kitchen and family room, featuring quartz countertops, a breakfast bar, stainless steel appliances, and a marble slab fireplace mantel with marble tile surround. Premium Hunter Douglas custom woven wood window coverings add warmth and sophistication. From the family room, enjoy direct access to the private backyard with a large entertaining deck, garden, and stone patio perfect for gatherings. Upstairs, the second level offers a bright family/media loft boasts a spectacular 17ft vaulted ceiling with south-facing windows, hardwood floors, and a charming balcony with cedar decking. This level also includes a convenient laundry room, a stylish 4-piece bathroom, and two spacious bedrooms, one overlooking the backyard. The upper level is dedicated to the private primary suite, featuring broadloom flooring, a walk-in closet, and a private balcony with cedar decking. The luxurious 5-piece ensuite includes a soaker tub, walk-in rain shower, and a custom dual-faucet vanity. The fully finished basement offers great ceiling height, hardwood flooring, a recreation room, and ample storage space. Additional features include parking for two cars in the driveway and a detached garage with a side door providing easy access to the garden. Located close to top-rated schools, parks, shops, and grocery stores, this home is just a short walk to Main Subway Station, Danforth GO Station, and within easy reach of The Beaches, Kingston Road Village, and more. (id:63267)
Home overview
- Cooling Central air conditioning
- Heat source Natural gas
- Heat type Forced air
- Sewer/ septic Sanitary sewer
- # total stories 3
- # parking spaces 5
- Has garage (y/n) Yes
- # full baths 2
- # half baths 1
- # total bathrooms 3.0
- # of above grade bedrooms 4
- Flooring Hardwood, tile, laminate
- Subdivision East end-danforth
- Lot size (acres) 0.0
- Listing # E12494802
- Property sub type Single family residence
- Status Active
- Media room 3.46m X 4.25m
Level: 2nd - 2nd bedroom 2.98m X 3.05m
Level: 2nd - 3rd bedroom 3m X 4.25m
Level: 2nd - Primary bedroom 5.6m X 4.25m
Level: 3rd - Recreational room / games room 5.13m X 4.03m
Level: Basement - Dining room 5.87m X 4.26m
Level: Main - Family room 3.29m X 4.26m
Level: Main - Living room 5.87m X 4.26m
Level: Main - Kitchen 2.8m X 4.26m
Level: Main
- Listing source url Https://www.realtor.ca/real-estate/29052250/76-whistle-post-street-toronto-east-end-danforth-east-end-danforth
- Listing type identifier Idx

$-3,997
/ Month

