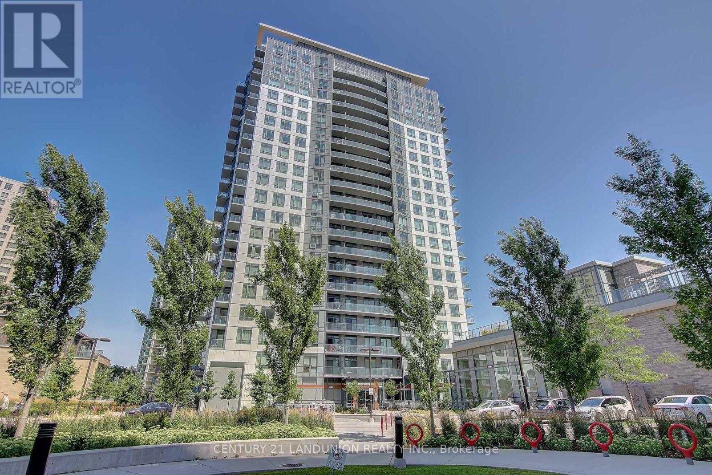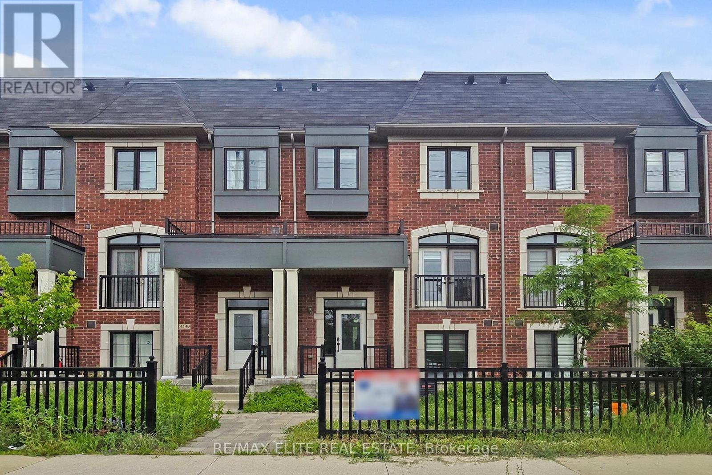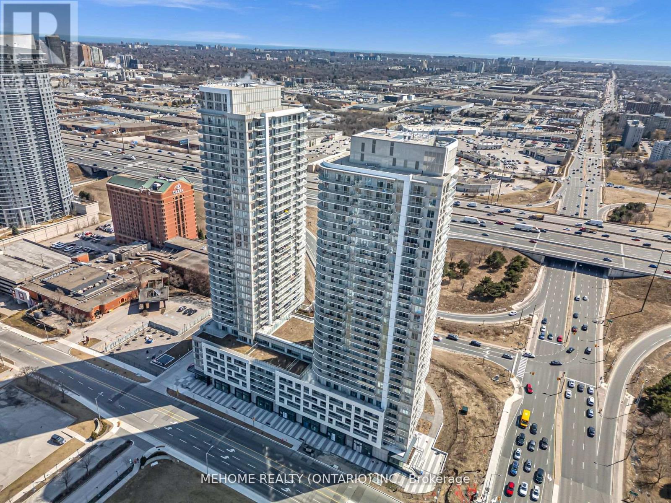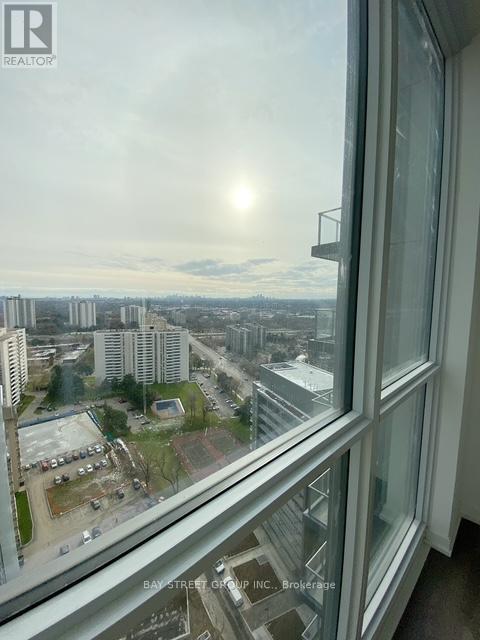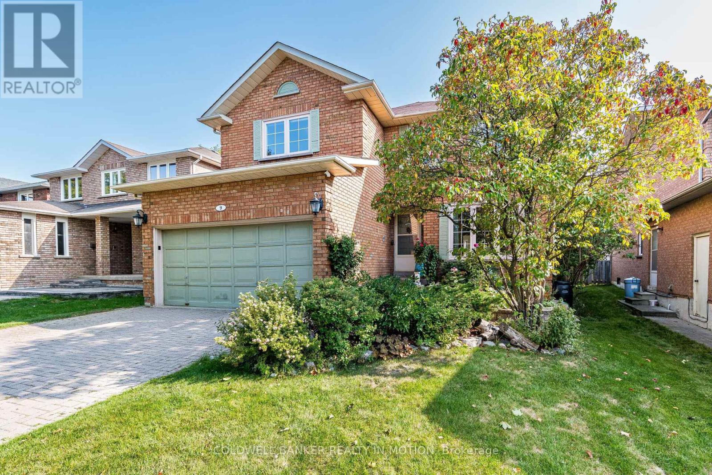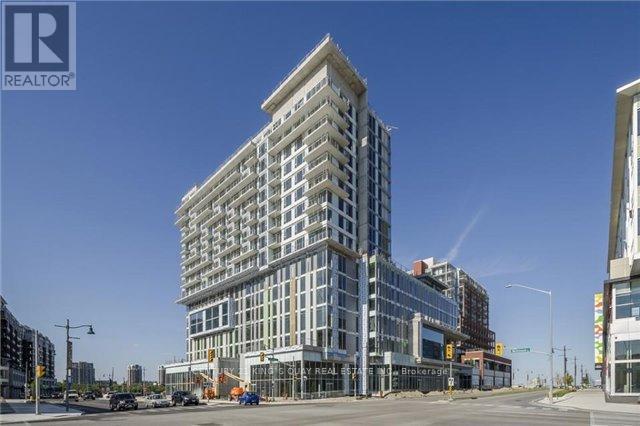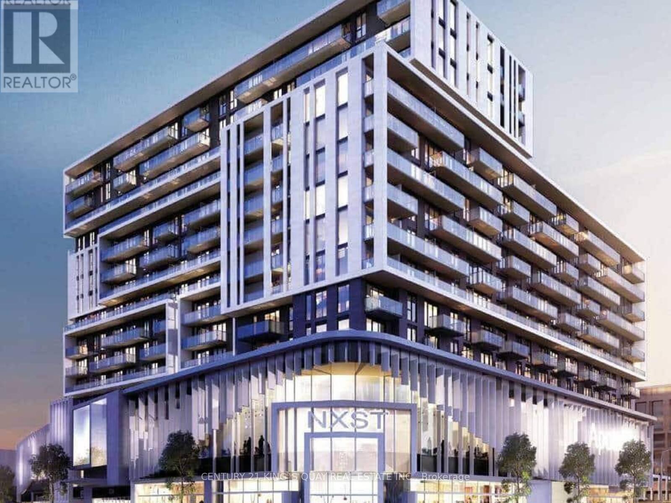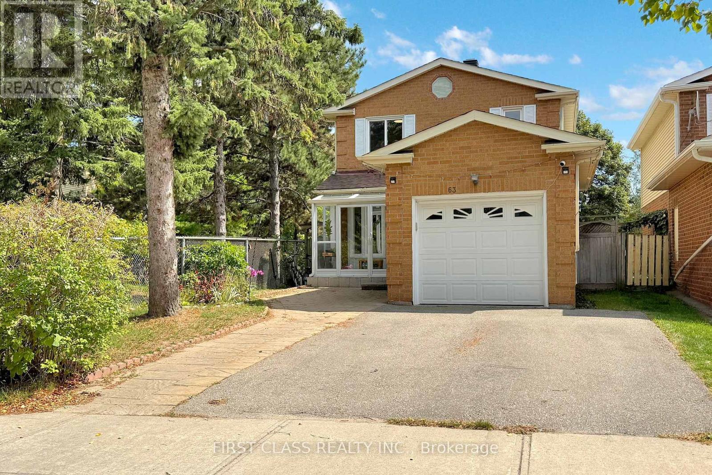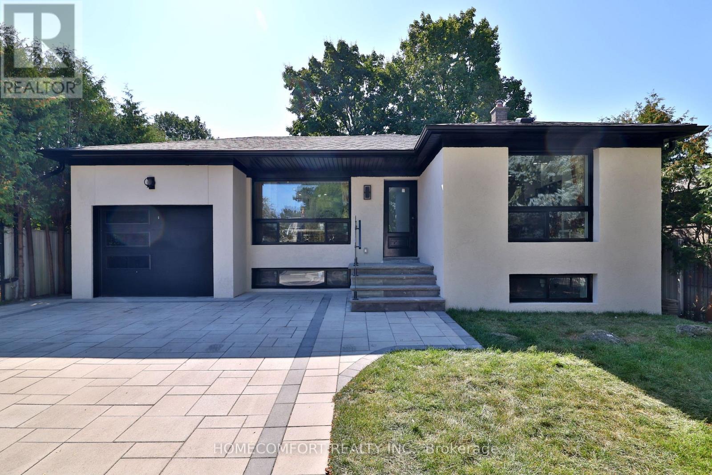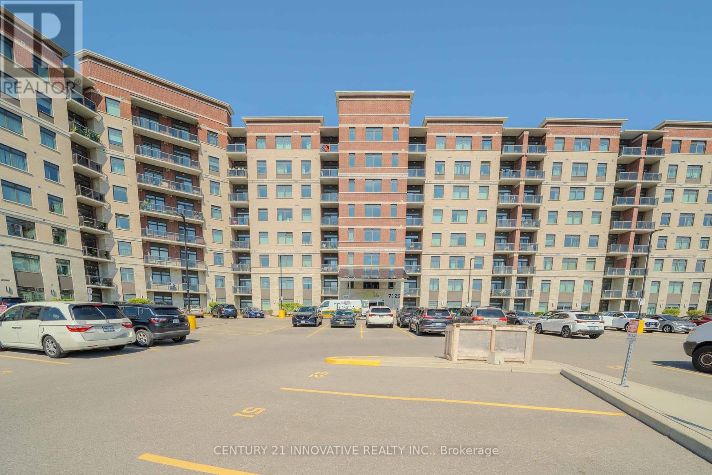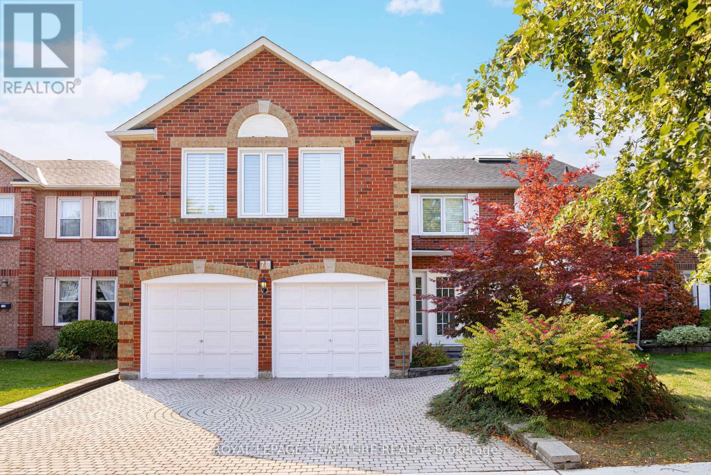
Highlights
Description
- Time on Housefulnew 2 hours
- Property typeSingle family
- Neighbourhood
- Median school Score
- Mortgage payment
This beautifully updated property sits on a premium 49 ft lot with a spacious backyard perfect for kids and entertaining, enhanced by a professionally built portico that adds both charm and functional space. Inside, you'll find a stunning eat-in kitchen with stone countertops, stainless steel appliances, and a huge pantry for exceptional storage. Large principal rooms, generously sized bedrooms, and a professionally finished basement make this residence ideal for a growing family. The primary suite is a true retreat, featuring a versatile bonus room that can serve as a sitting area, office, gym, or nursery, along with a massive walk-in closet and a luxurious 5-piece ensuite. Set in a quiet, family-friendly neighbourhood, 77 Canongate feeds into some of Ontario's top-rated schools (Kennedy P.S. 8.1 & Dr. Norman Bethune 8.6) and offers excellent connectivity to major highways, TTC, GO Transit, shopping, and everyday conveniences. A move-in ready opportunity in one of Toronto's most desirable communities! (id:63267)
Home overview
- Cooling Central air conditioning
- Heat source Natural gas
- Heat type Forced air
- Sewer/ septic Sanitary sewer
- # total stories 2
- # parking spaces 6
- Has garage (y/n) Yes
- # full baths 3
- # half baths 1
- # total bathrooms 4.0
- # of above grade bedrooms 6
- Flooring Hardwood, carpeted, tile
- Subdivision Steeles
- Lot size (acres) 0.0
- Listing # E12398304
- Property sub type Single family residence
- Status Active
- Primary bedroom 3.26m X 5.58m
Level: 2nd - 3rd bedroom 3.44m X 3.99m
Level: 2nd - 2nd bedroom 2.99m X 3.39m
Level: 2nd - 4th bedroom 3.47m X 3.11m
Level: 2nd - Recreational room / games room 3.1m X 7.99m
Level: Basement - Recreational room / games room 3.41m X 9.11m
Level: Basement - Kitchen 3.32m X 3.75m
Level: Main - Eating area 3.69m X 3.14m
Level: Main - Laundry 2.26m X 2.44m
Level: Main - Family room 3.57m X 5.3m
Level: Main - Living room 3.57m X 5.88m
Level: Main - Dining room 3.57m X 4.05m
Level: Main
- Listing source url Https://www.realtor.ca/real-estate/28851107/77-canongate-trail-toronto-steeles-steeles
- Listing type identifier Idx

$-4,531
/ Month

