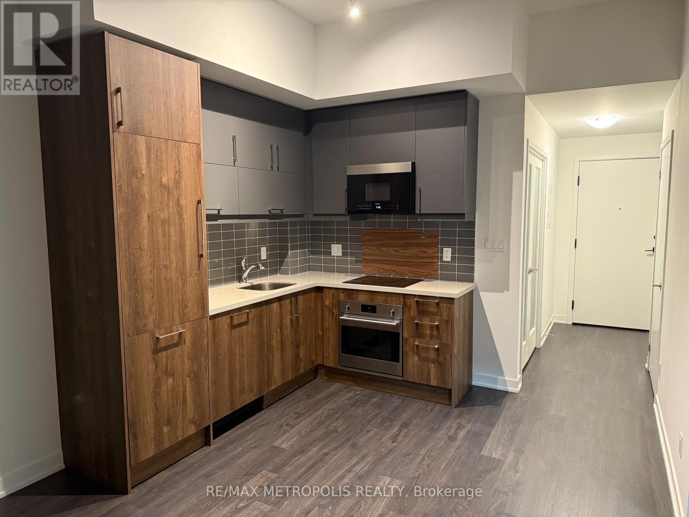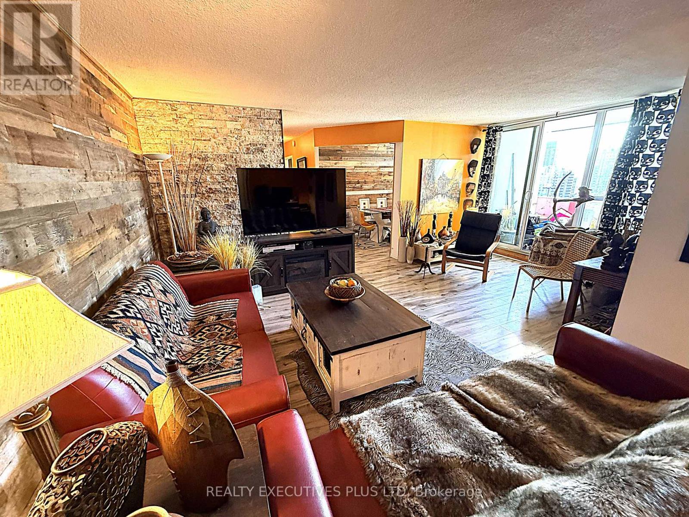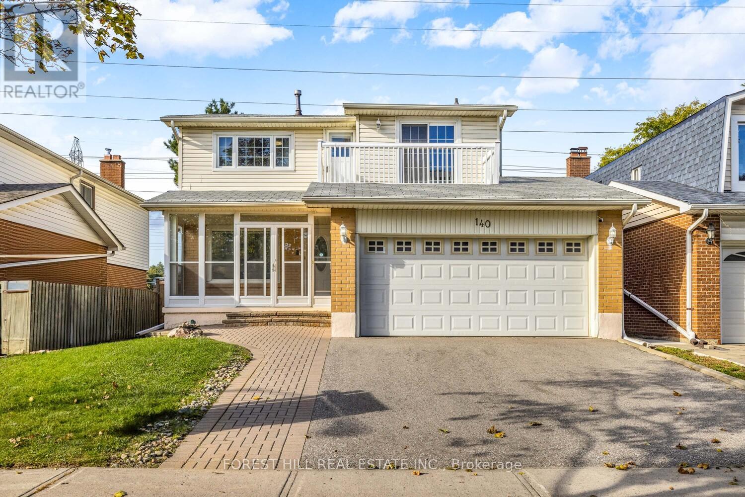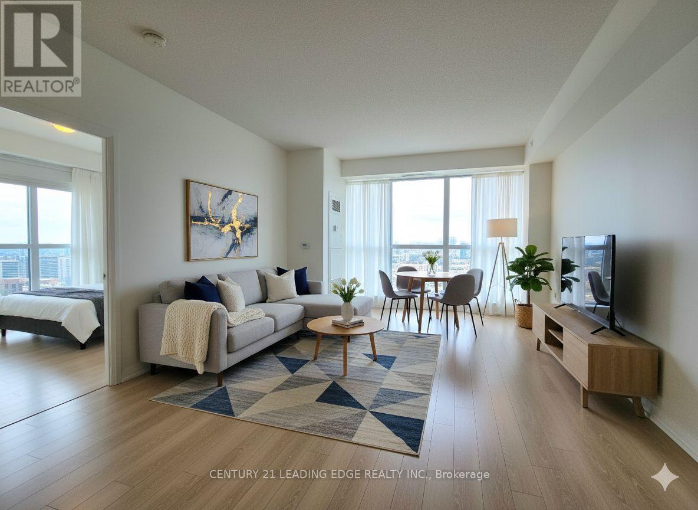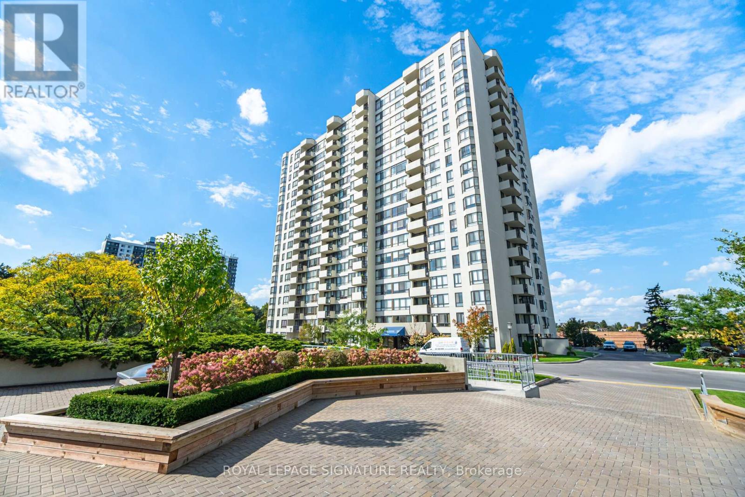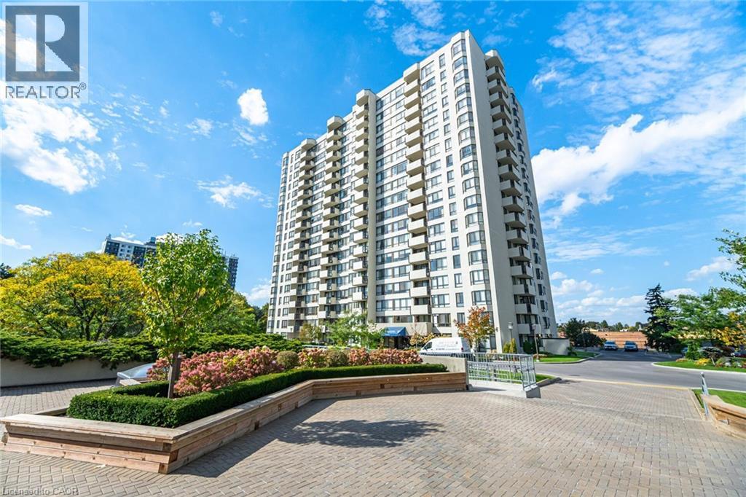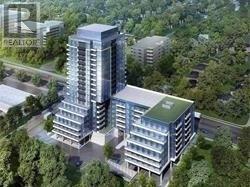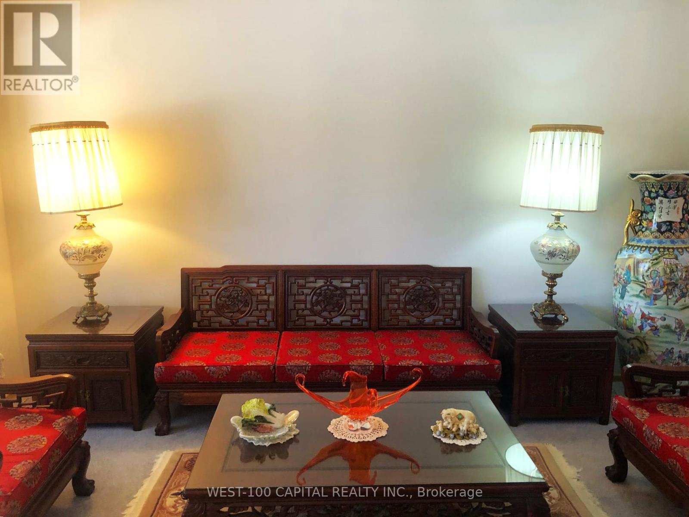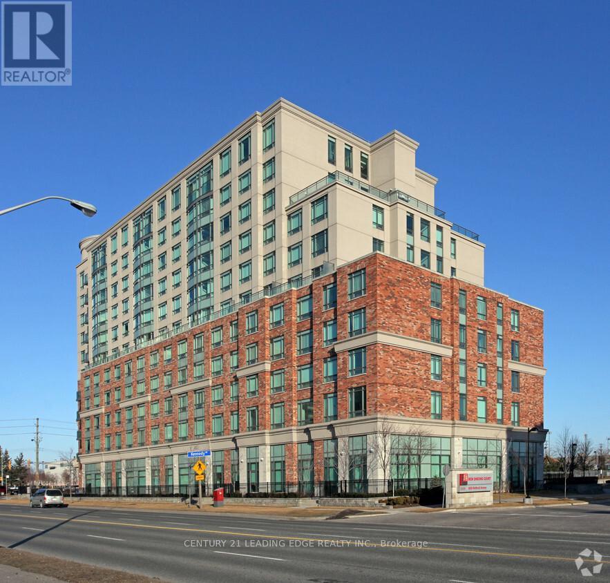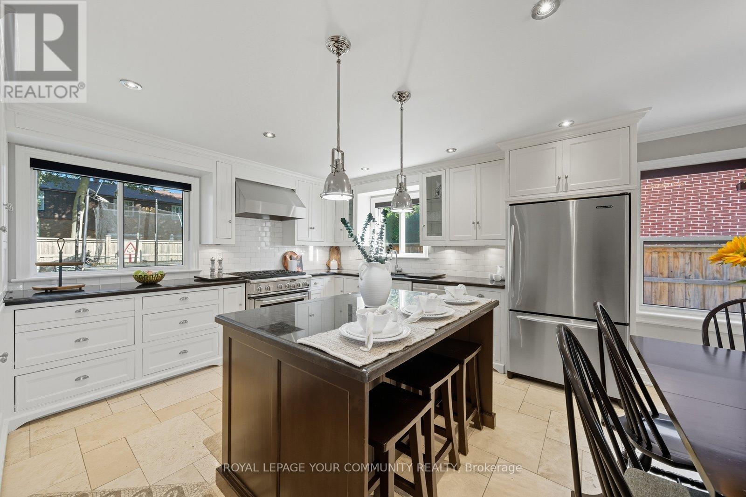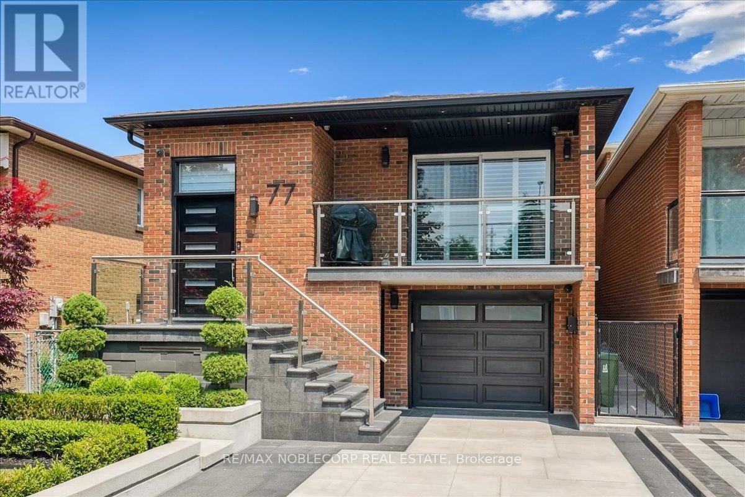
Highlights
Description
- Time on Housefulnew 2 hours
- Property typeSingle family
- Neighbourhood
- Median school Score
- Mortgage payment
Welcome To 77 Crayford Dr, Toronto A Masterfully Renovated 5-Level Detached Backsplit Like No Other. This One-Of-A-Kind Home Has Been Gutted To The Studs And Rebuilt With Meticulous Attention To Detail By A Licensed Contractor, Going Above And Beyond Code Standards. Remodeled For Personal Use With No Expense SparedHundreds Of Thousands Invested In Premium Finishes And Craftsmanship. Featuring A Legal, Self-Contained Secondary Dwelling With Private Entry On The Ground And Lower Levels, This Property Offers Significant Rental Income Potential Of Several Thousand Per Month. Ideal For Investors Looking To Maximize Returns (With Possibility To Create A Third Unit) Or End-Users Seeking A Multi-Generational Setup Or Mortgage Helper. Located In A Quiet, Family-Friendly Community Just Minutes From Hwy 404 & 407. This Is One Of The Finest Homes In The AreaA Rare Opportunity Not To Be Missed! ** This is a linked property.** (id:63267)
Home overview
- Cooling Central air conditioning
- Heat source Natural gas
- Heat type Forced air
- Sewer/ septic Sanitary sewer
- # parking spaces 3
- Has garage (y/n) Yes
- # full baths 3
- # half baths 1
- # total bathrooms 4.0
- # of above grade bedrooms 6
- Flooring Ceramic, laminate
- Has fireplace (y/n) Yes
- Subdivision Steeles
- Directions 2225499
- Lot desc Landscaped
- Lot size (acres) 0.0
- Listing # E12450314
- Property sub type Single family residence
- Status Active
- 5th bedroom 3.6m X 3.72m
Level: Basement - Laundry 0.4m X 1.9m
Level: Basement - Bedroom 2.56m X 3.53m
Level: Basement - Dining room 2.51m X 3.36m
Level: Ground - Living room 3.53m X 5.72m
Level: Ground - Kitchen 2.51m X 3.36m
Level: Ground - 4th bedroom 2.25m X 4.39m
Level: Lower - Utility 3.59m X 1.48m
Level: Lower - 3rd bedroom 2.56m X 3.17m
Level: Main - Dining room 4.43m X 3.41m
Level: Main - Kitchen 2.41m X 5.46m
Level: Main - Living room 4.43m X 3.62m
Level: Main - Eating area 2.41m X 5.46m
Level: Main - Primary bedroom 3.57m X 4.28m
Level: Upper - 2nd bedroom 2.53m X 4.28m
Level: Upper
- Listing source url Https://www.realtor.ca/real-estate/28962922/77-crayford-drive-toronto-steeles-steeles
- Listing type identifier Idx

$-3,466
/ Month

