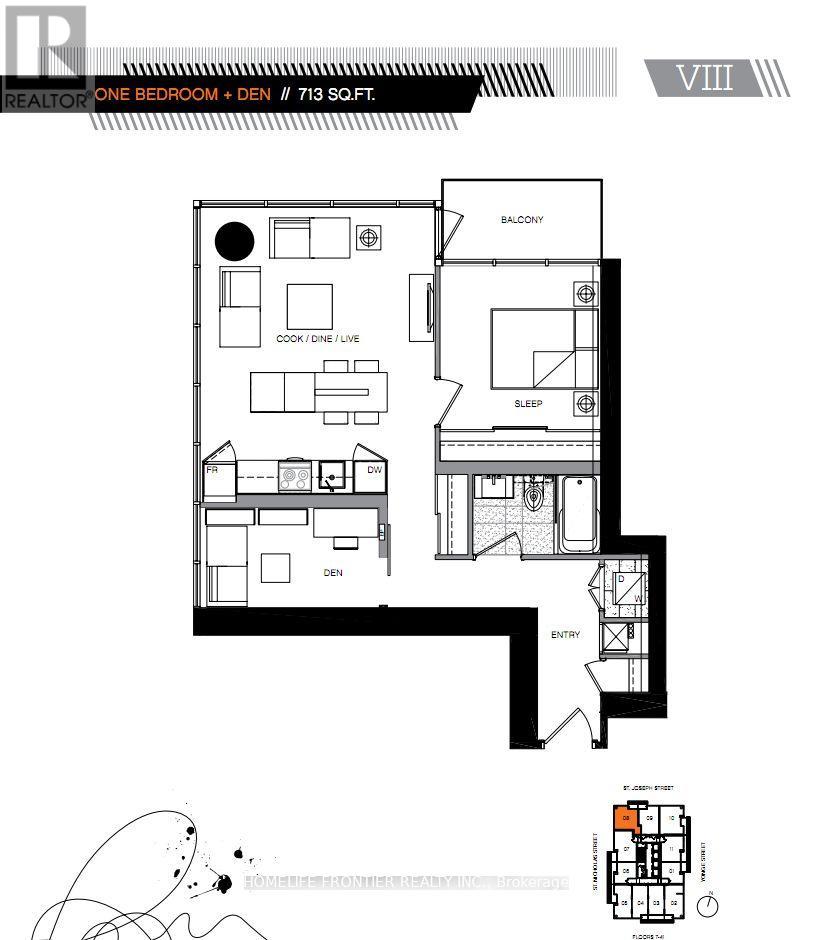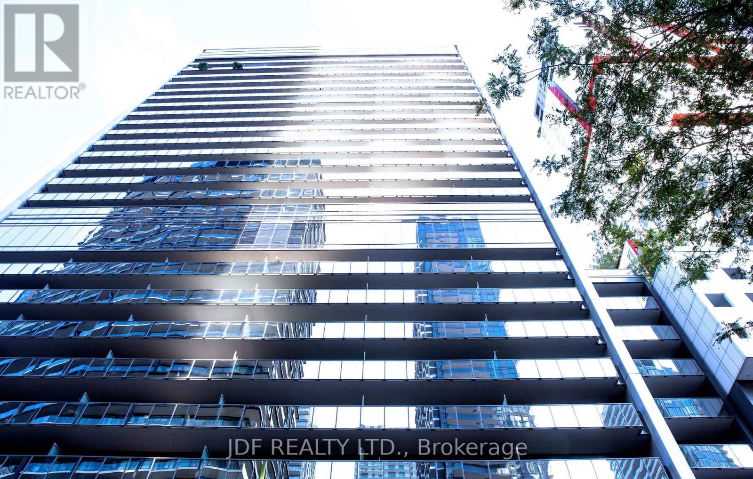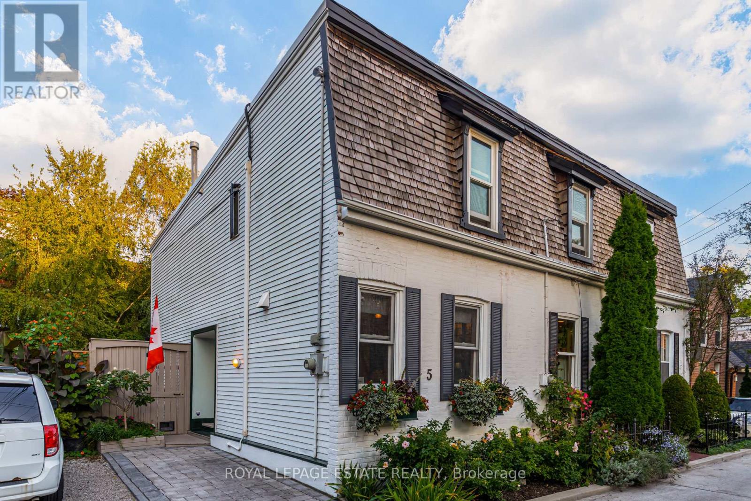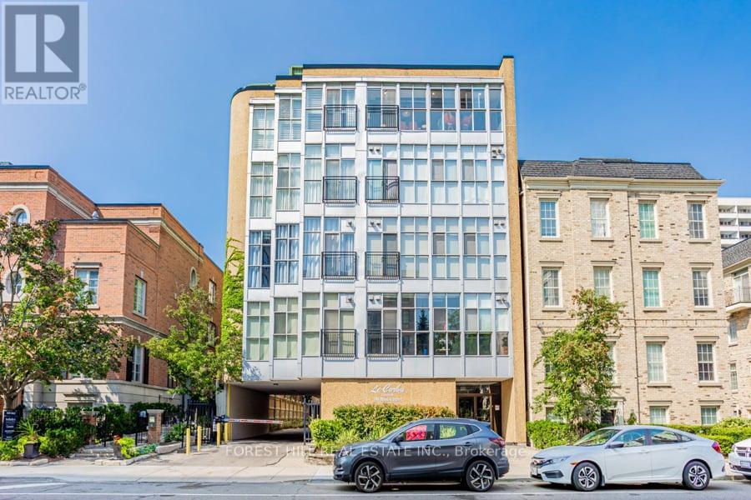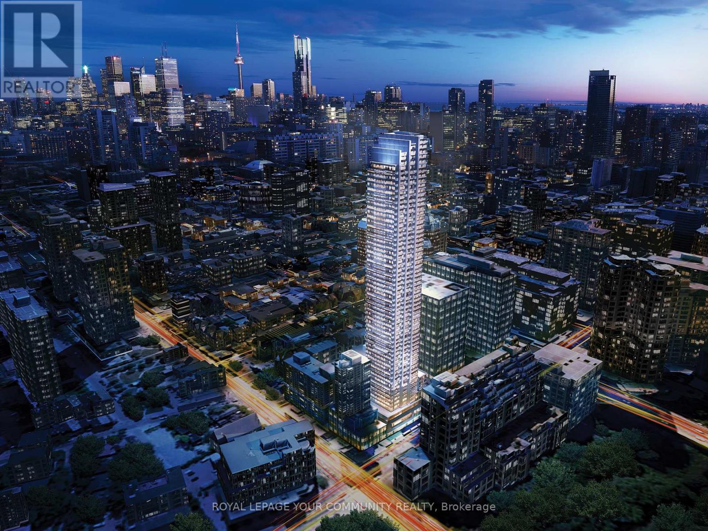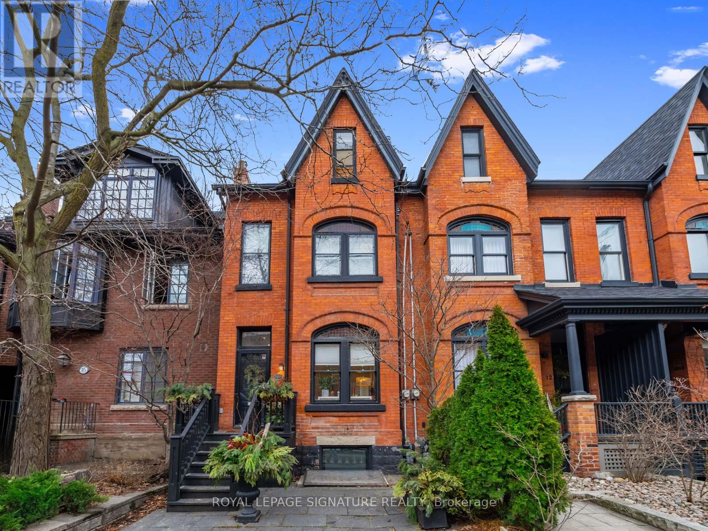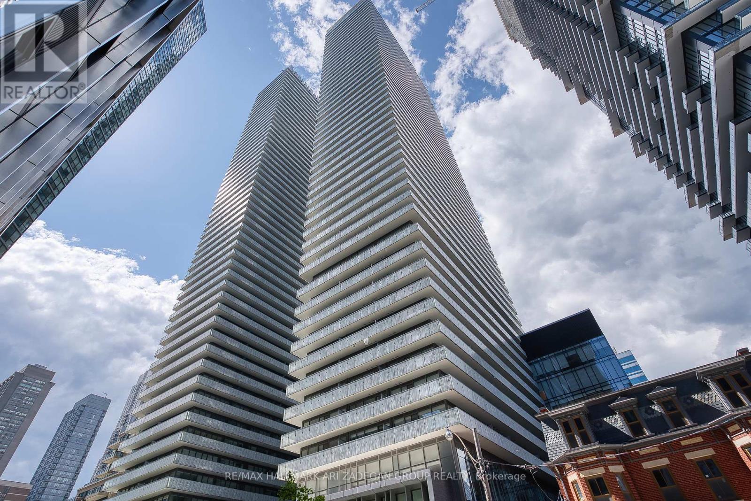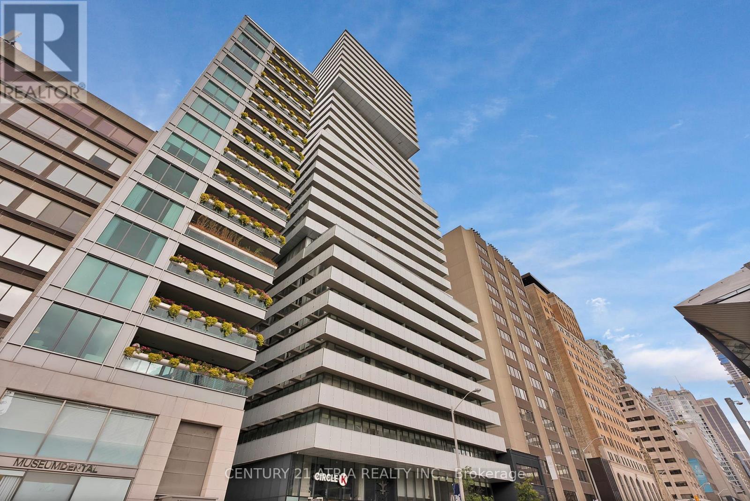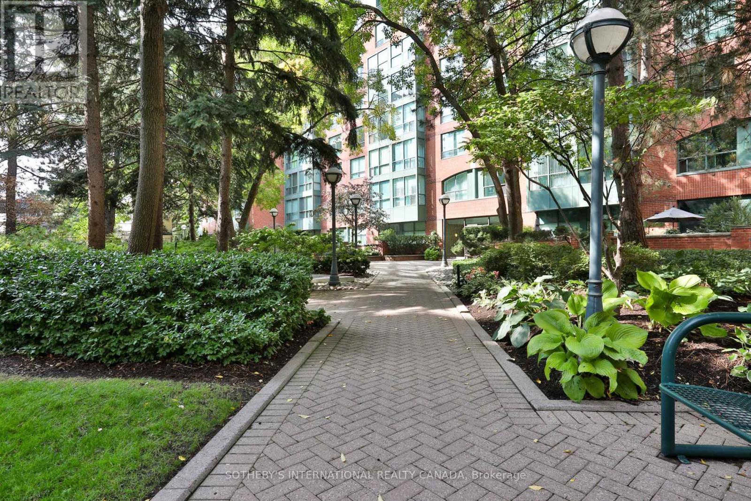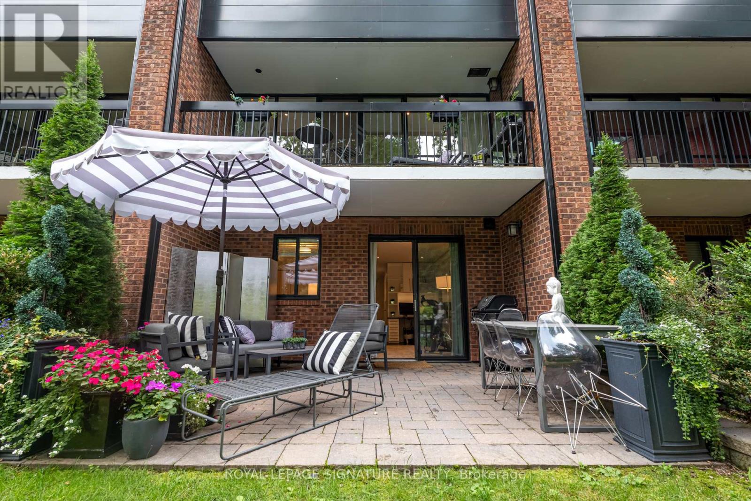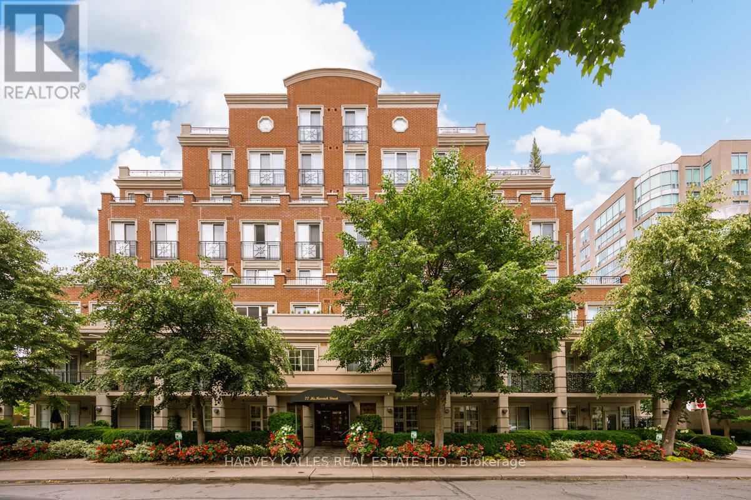
Highlights
Description
- Time on Housefulnew 3 hours
- Property typeSingle family
- Neighbourhood
- Median school Score
- Mortgage payment
Welcome to 77 McMurrich Street - where Yorkville meets Rosedale in one of Toronto's most coveted enclaves. This 1,180 sq ft northwest corner suite is filled with natural light and offers a thoughtfully designed two-bedroom, two-bathroom split plan with spacious, open-concept principal rooms. The galley-style kitchen includes space for a breakfast table, a large picture window, with honey toned cabinetry and granite counter tops, while the generous foyer houses tucked-away laundry facilities and a 3-piece bath for added convenience. The primary suite features a spa like 6-piece ensuite creating a perfect retreat with marble and stone and a walk-in closet. Nine-foot ceilings and hardwood floors enhance the airy, elegant feel throughout. Walk out to your oversized balcony and enjoy the quiet tree lined street. Located in a refined New York-style brownstone 7 storey boutique building, this suite includes an owned parking spot and exclusive use locker. With a 24 hour concierge, visitor parking, guest suite, fitness centre, meeting room and a party room. Just steps to Yorkville's finest restaurants, shops, Ramsden Park and Rosedale TTC station, this is sophisticated city living at its best. A rare opportunity to own in a truly exceptional building and location. (id:63267)
Home overview
- Cooling Central air conditioning
- Heat source Natural gas
- Heat type Forced air
- # parking spaces 1
- Has garage (y/n) Yes
- # full baths 2
- # total bathrooms 2.0
- # of above grade bedrooms 2
- Flooring Hardwood
- Community features Pet restrictions
- Subdivision Annex
- Lot size (acres) 0.0
- Listing # C12438802
- Property sub type Single family residence
- Status Active
- 2nd bedroom 4.01m X 2.38m
Level: Flat - Living room 6.09m X 5.15m
Level: Flat - Foyer 3.83m X 1.59m
Level: Flat - Kitchen 4.11m X 2.38m
Level: Flat - Dining room 2.61m X 2.17m
Level: Flat - Primary bedroom 3.5m X 2.71m
Level: Flat - Other 8.05m X 1.41m
Level: Flat - Bathroom 3.06m X 2.71m
Level: Flat
- Listing source url Https://www.realtor.ca/real-estate/28938576/302-77-mcmurrich-street-toronto-annex-annex
- Listing type identifier Idx

$-1,699
/ Month

