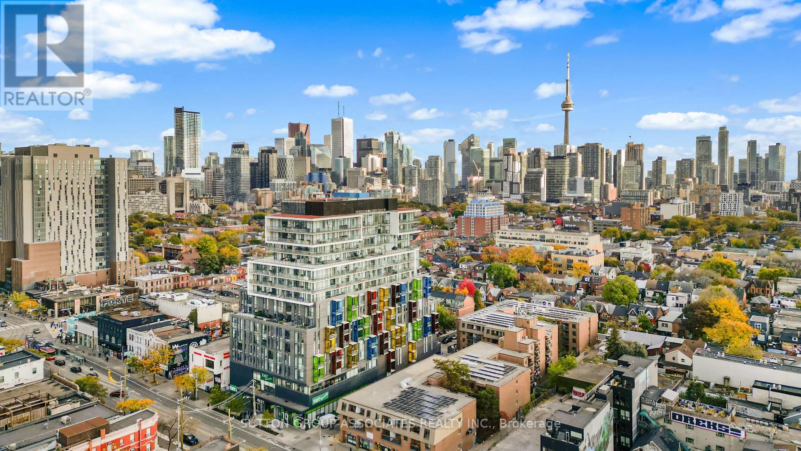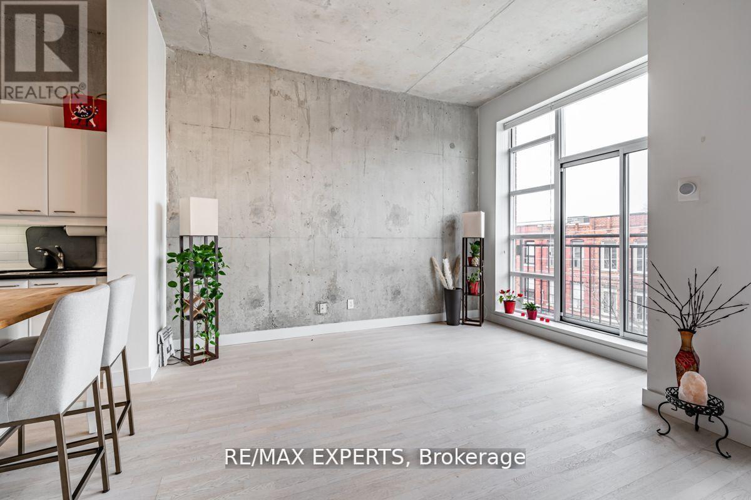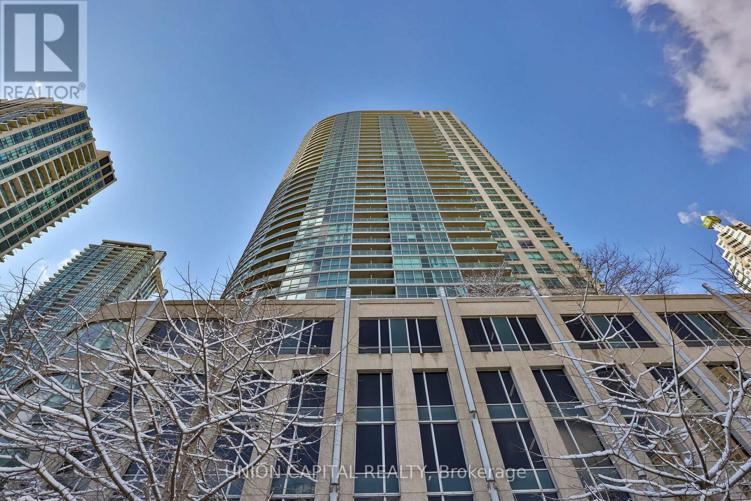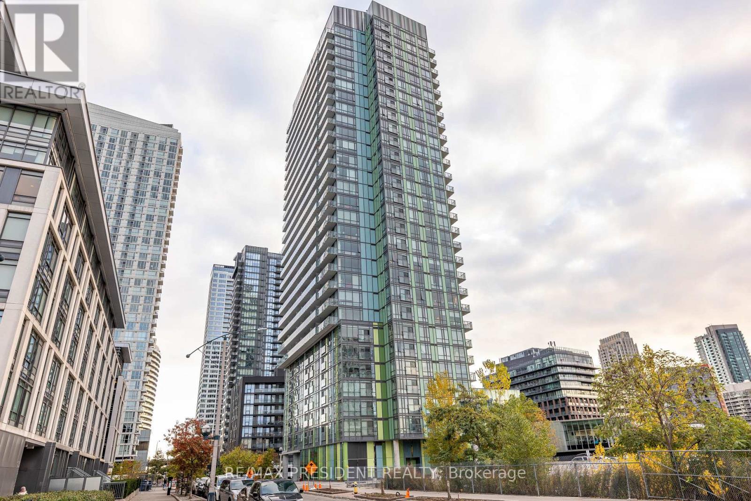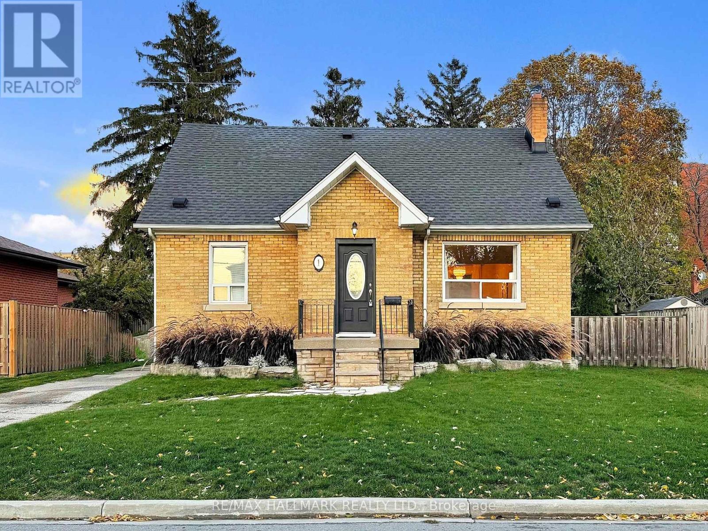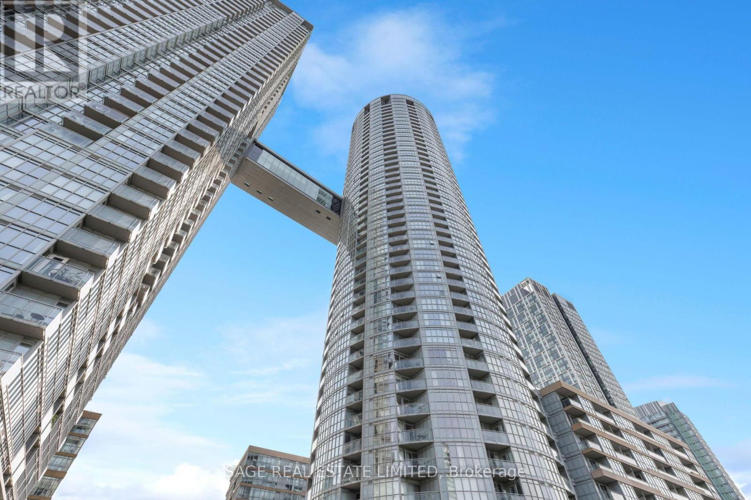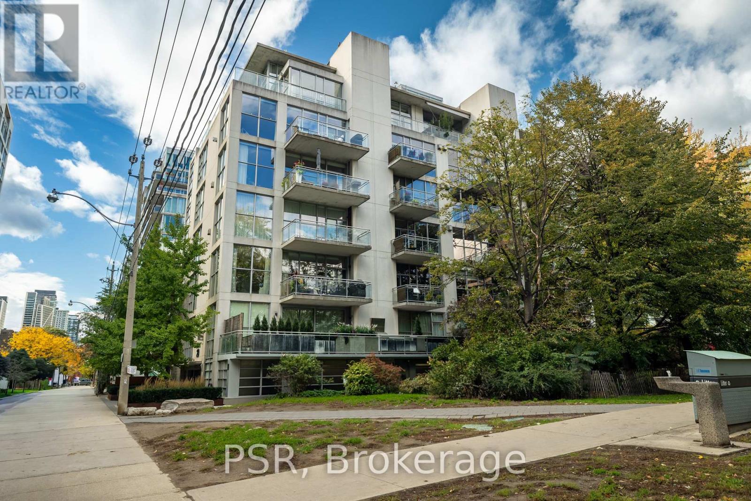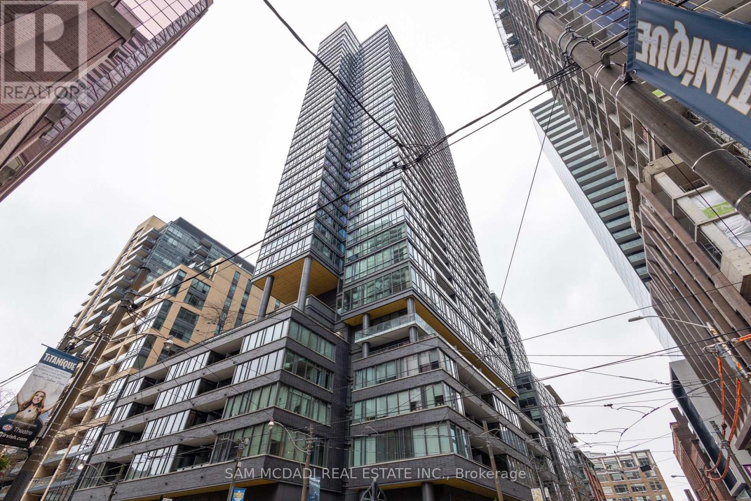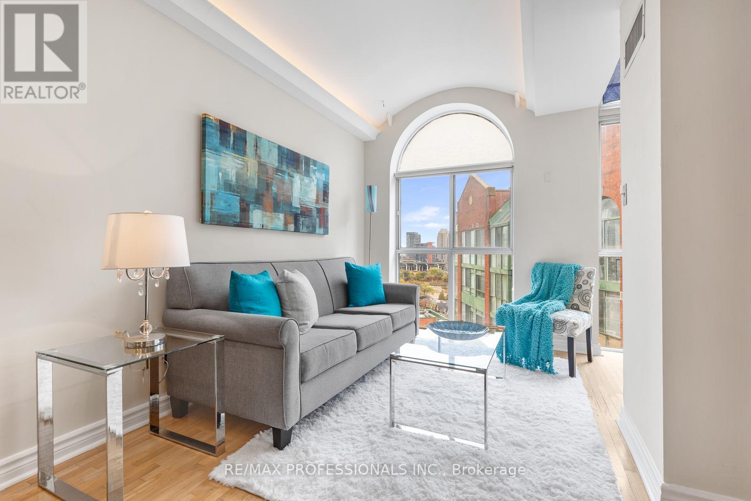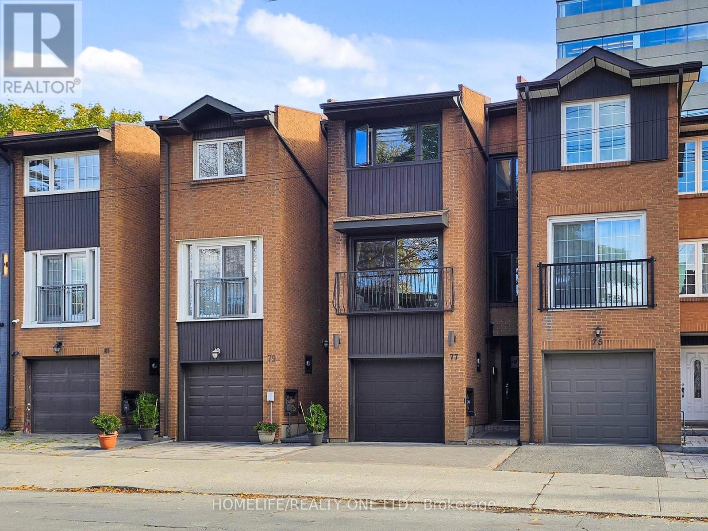
Highlights
Description
- Time on Housefulnew 5 hours
- Property typeSingle family
- Neighbourhood
- Median school Score
- Mortgage payment
Spacious 3-storey executive freehold townhome in prime Trinity Bellwoods/King West with premium Tecumseth setting. Beautifully maintained and versatile home is ideal for urban dwellers and investors alike. This property offers 1900 Sq.Ft. of living space featuring 3+1 Bedrooms, 3-Bathrooms and can function as a single family residence or used to generate rental income through its flexible layout. Fully renovated in 2008 this home boast modern finishes throughout, including a sleek kitchen w/quartz countertops, breakfast bar & oversized patio doors opening to juliette balcony, primary bedroom features private 3-Pc. Ensuite and large double closet. Family room w/bar area and walk-out to private fenced backyard, enjoy direct house access to garage w/remote adding convenience and security. Currently configured as two units, 2-level 3-bedroom upper unit, main level pied-a-terre w/kitchenette, plus 2-vacant rooms on 2nd level offers potential to create a functional office, second pied-a-terre or expand upper unit - perfect for maximizing rental income or multigenerational living. Sound investment opportunity or the ideal home for individuals looking to live in one unit while generating income from another. Alternatively, easily convert it back into a stunning single family home. Located step to King St/Queen St, Stanley Park, Trinity Bellwoods Park, trendy Ossington strip, theatre, restaurants, financial district, great schools and nestled in a vibrant, family friendly neighbourhood - rear gem is not to be missed. Public Transit Just Steps Away. Walk, Transit & Bike Score 95+ . View the full list of features & floorplan attached. (id:63267)
Home overview
- Cooling Central air conditioning
- Heat source Natural gas
- Heat type Forced air
- Sewer/ septic Sanitary sewer
- # total stories 3
- Fencing Fully fenced
- # parking spaces 1
- Has garage (y/n) Yes
- # full baths 3
- # total bathrooms 3.0
- # of above grade bedrooms 4
- Flooring Laminate, carpeted
- Community features Community centre
- Subdivision Niagara
- Directions 1673776
- Lot size (acres) 0.0
- Listing # C12506506
- Property sub type Single family residence
- Status Active
- Kitchen 7.27m X 4.55m
Level: 2nd - Living room 7.27m X 4.55m
Level: 2nd - Media room 4.55m X 2.78m
Level: 2nd - Office 4.55m X 2.59m
Level: 2nd - Dining room 7.27m X 4.55m
Level: 2nd - Primary bedroom 4.55m X 3.8m
Level: 3rd - 3rd bedroom 3.47m X 2.99m
Level: 3rd - 2nd bedroom 3.62m X 3.5m
Level: 3rd - Bathroom 2.18m X 1.26m
Level: 3rd - Bathroom 2.14m X 1.53m
Level: 3rd - Laundry 1.9m X 1.51m
Level: Main - Family room 4.55m X 3.76m
Level: Main - Foyer 3.63m X 1.46m
Level: Main - Bathroom 2.64m X 1.52m
Level: Main
- Listing source url Https://www.realtor.ca/real-estate/29064369/77-tecumseth-street-toronto-niagara-niagara
- Listing type identifier Idx

$-3,800
/ Month

