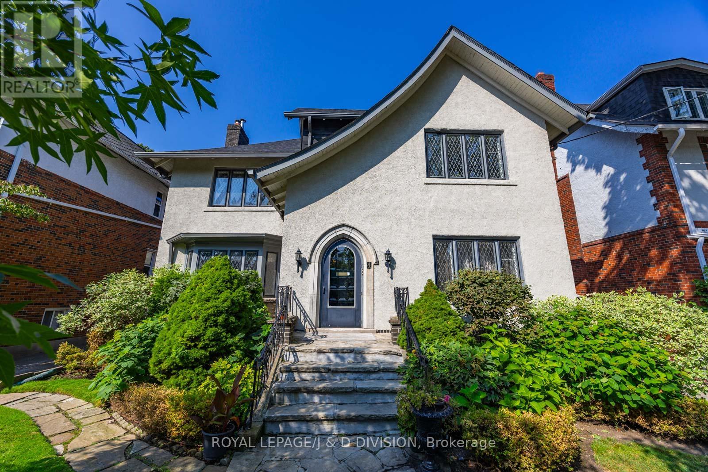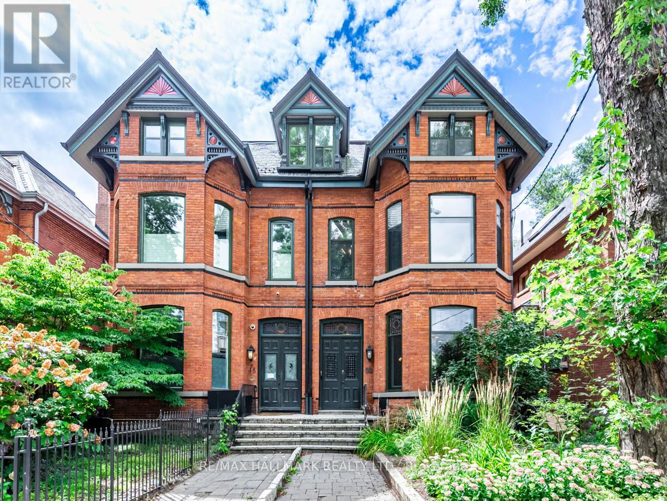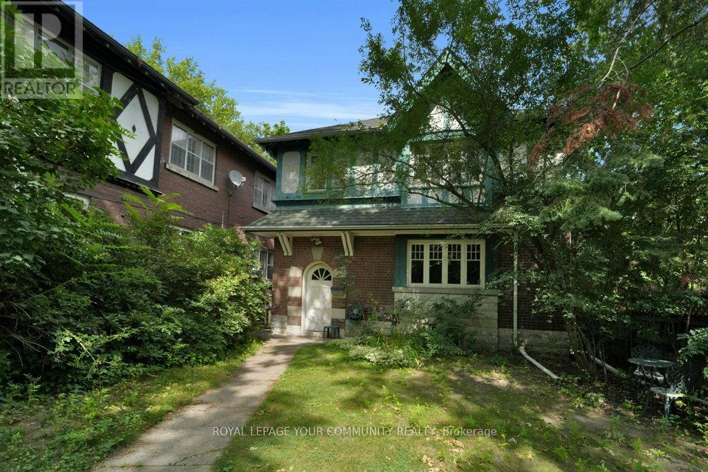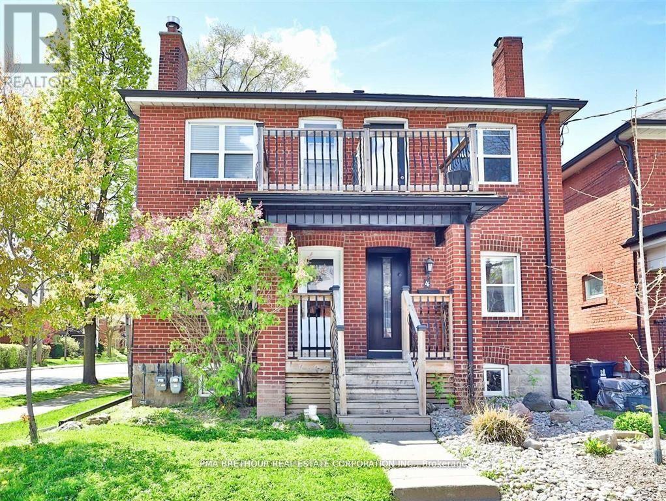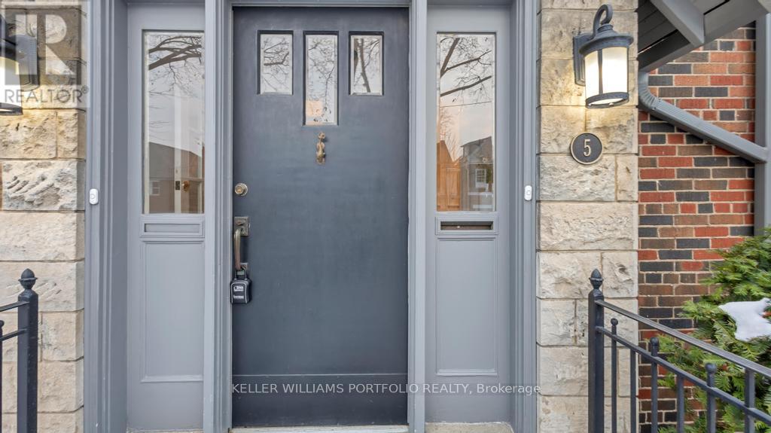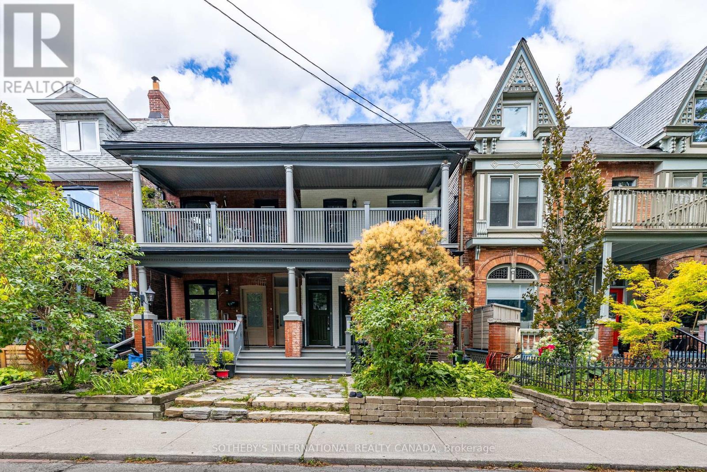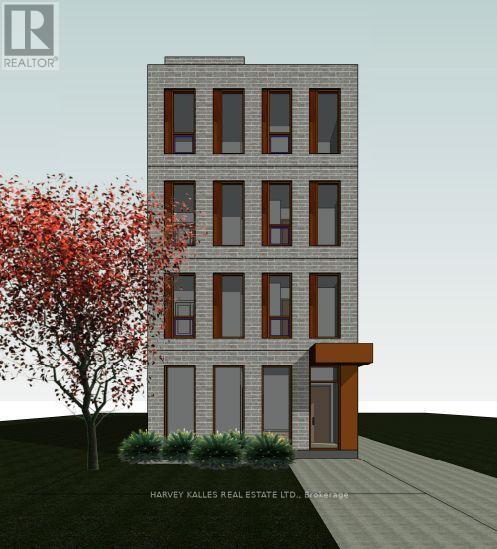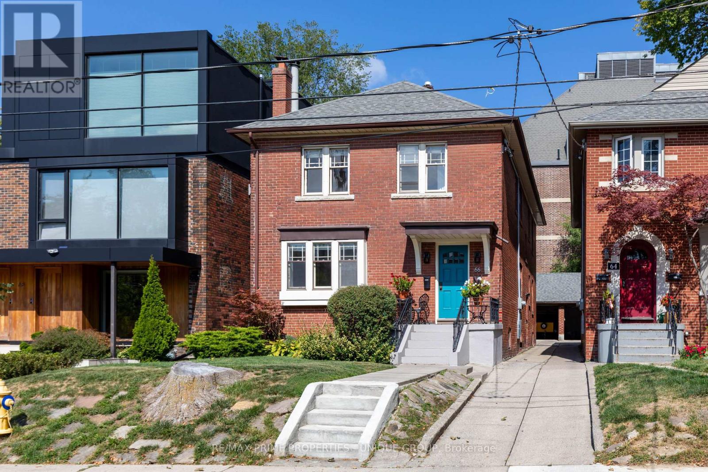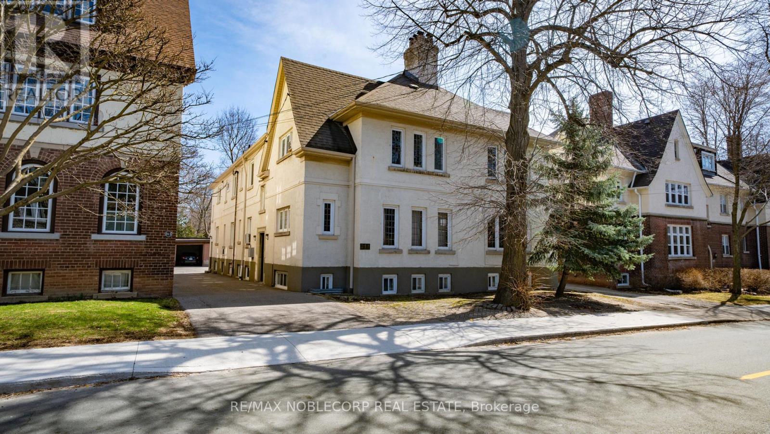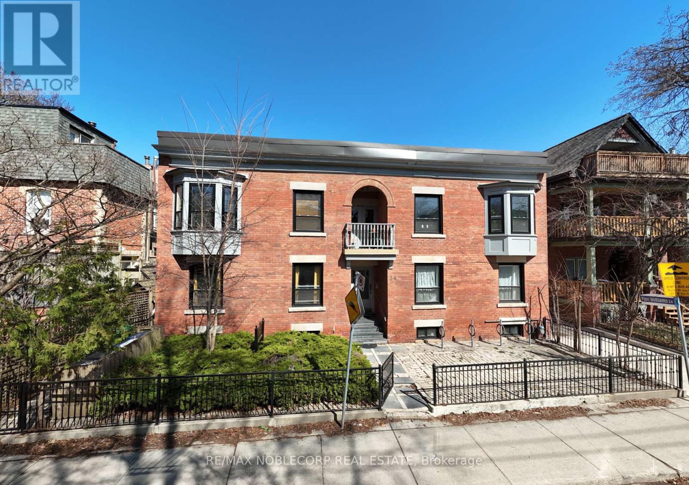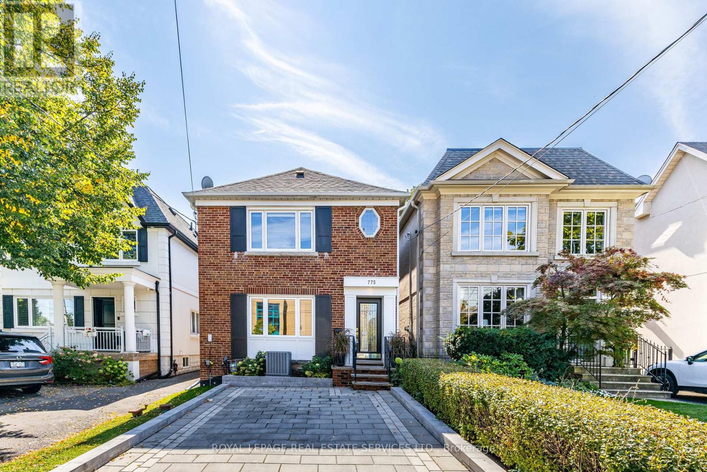
Highlights
Description
- Time on Housefulnew 6 hours
- Property typeMulti-family
- Neighbourhood
- Median school Score
- Mortgage payment
Welcome to 775 Millwood Road, Toronto (South Leaside) steps from Bayview Ave restaurants and shops. Discover this charming and versatile legal duplex, offering the flexibility to enjoy as a single-family home or as two separate units. The upper level features two spacious bedrooms plus a family room, a beautifully renovated kitchen with a dining room, and a 4-piece bathroom. The main floor boasts two bedrooms, including a primary suite with a walkout to a large private deck. The open-concept renovated kitchen overlooks the dining area and flows into the inviting living family room. Step outside to your own backyard oasis, complete with a hot tub and separate lap pool/endless pool perfect for relaxing or entertaining. Additional highlights include a single-car garage. Two staircases and separate entrance to lower level. Short walk to all amenities including local library, parks, TTC, Ice Arena and great schools plus much more. (id:63267)
Home overview
- Cooling Central air conditioning
- Heat source Natural gas
- Heat type Forced air
- Has pool (y/n) Yes
- Sewer/ septic Sanitary sewer
- # total stories 2
- # parking spaces 2
- Has garage (y/n) Yes
- # full baths 3
- # total bathrooms 3.0
- # of above grade bedrooms 4
- Flooring Hardwood
- Subdivision Leaside
- Lot size (acres) 0.0
- Listing # C12425193
- Property sub type Multi-family
- Status Active
- Family room 4.75m X 3.52m
Level: 2nd - Kitchen 3.63m X 2.06m
Level: 2nd - 4th bedroom 4.76m X 3.29m
Level: 2nd - 3rd bedroom 4.77m X 3.03m
Level: 2nd - Dining room 4.75m X 2.79m
Level: 2nd - Dining room 4.75m X 2.78m
Level: Flat - Primary bedroom 4.76m X 3.29m
Level: Flat - 2nd bedroom 4.77m X 3.03m
Level: Flat - Living room 4.75m X 3.52m
Level: Flat - Kitchen 3.73m X 2.05m
Level: Flat
- Listing source url Https://www.realtor.ca/real-estate/28909951/775-millwood-road-toronto-leaside-leaside
- Listing type identifier Idx

$-5,061
/ Month

